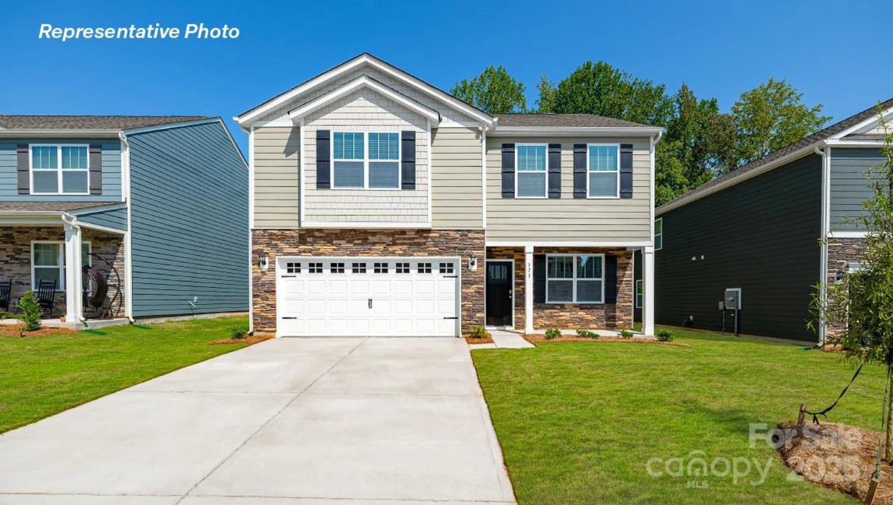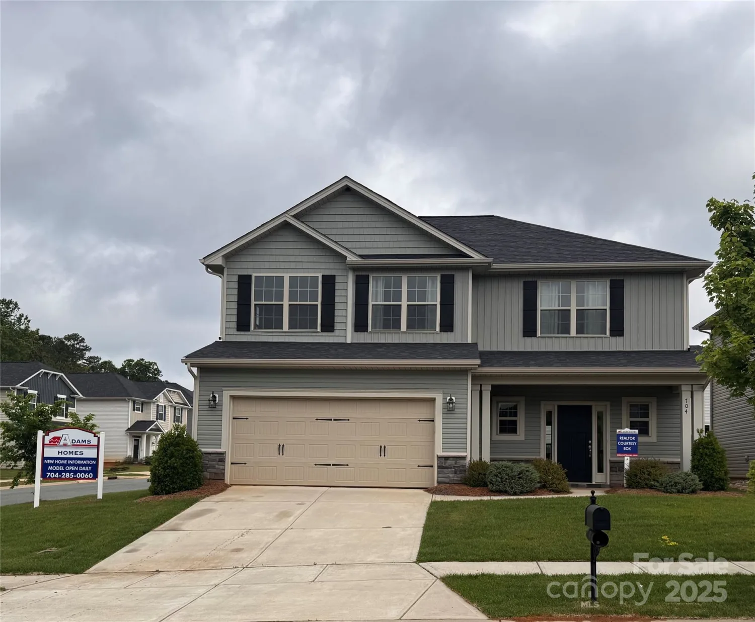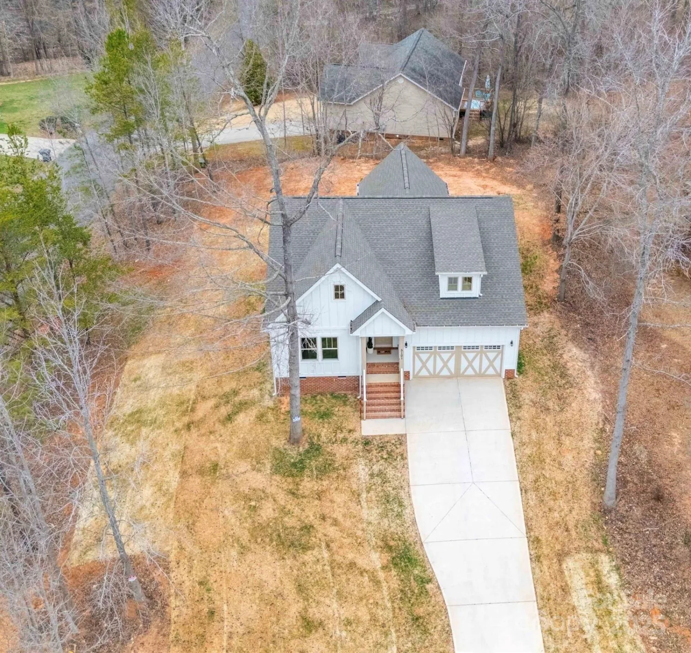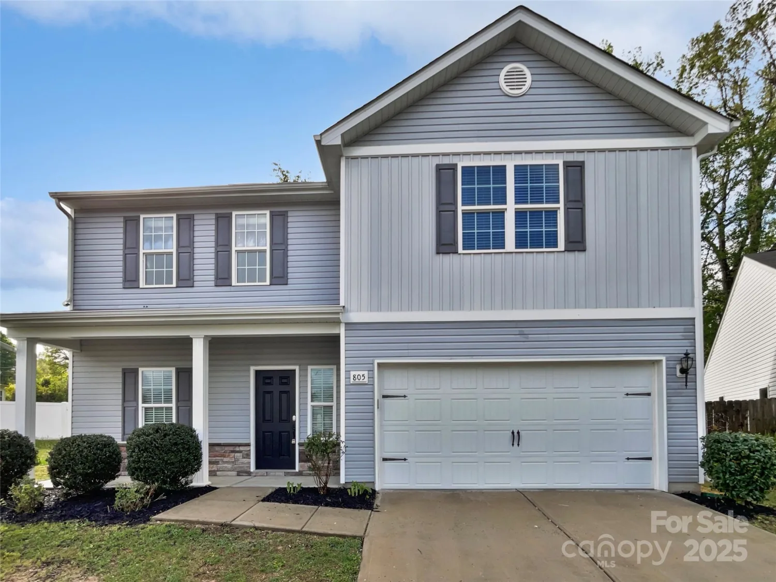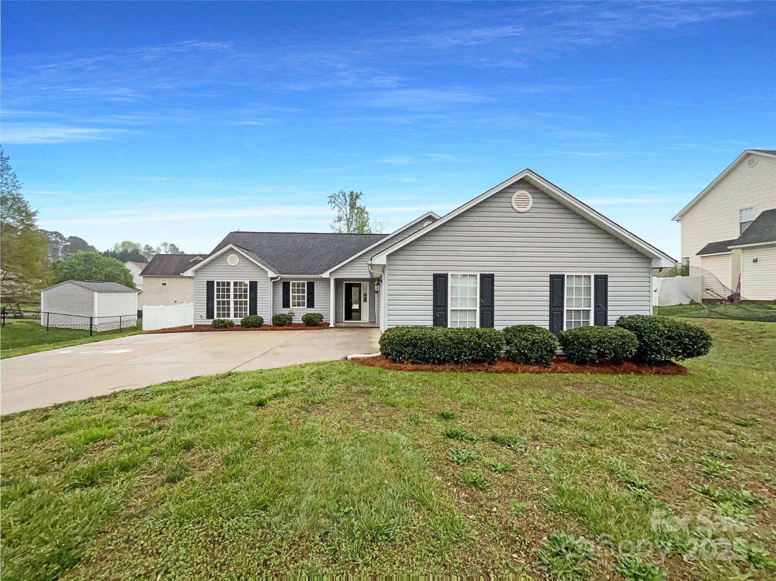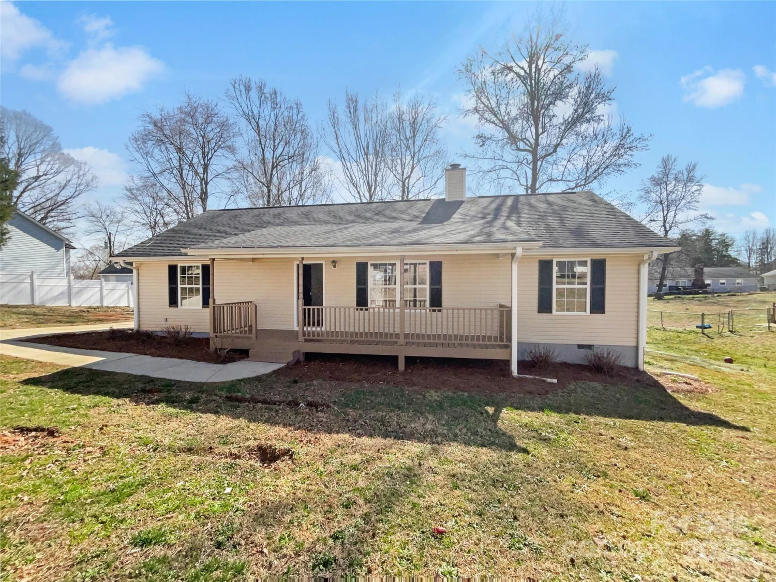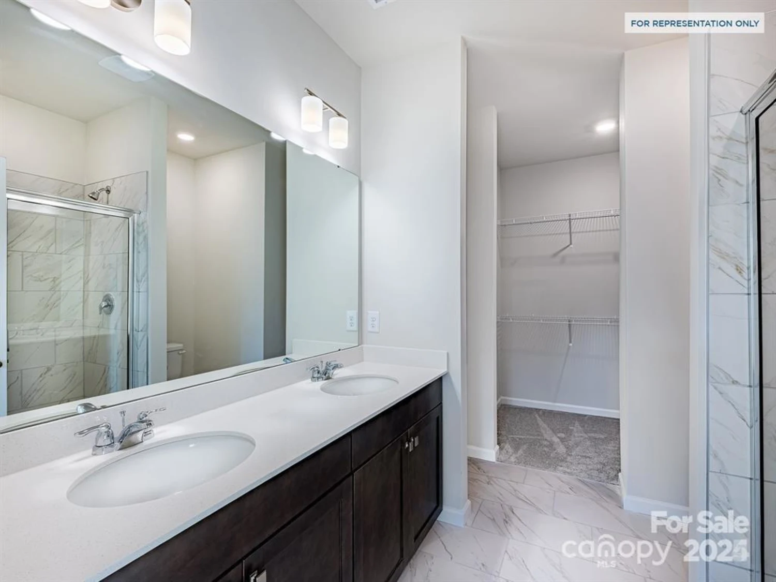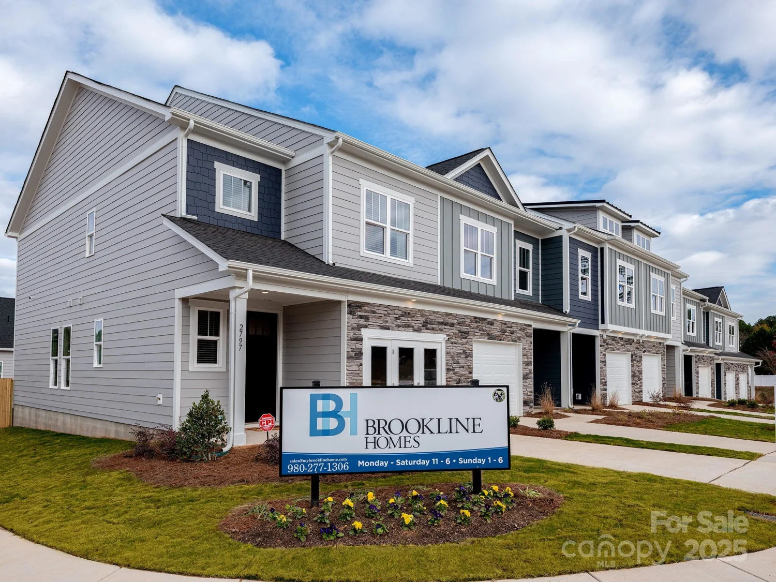3004 village ridge driveGastonia, NC 28056
3004 village ridge driveGastonia, NC 28056
Description
Experience maintenance free living in this absolutely beautiful end-unit 3 bed, 2 1/2 bath townhome with a two car garage and a large screen porch overlooking the private, landscaped yard! Built by Simonini in 2020, this lovely home features the primary suite on the main level w/ a vaulted ceiling, a large tile shower, a soaking tub and a walk-in closet, a two-story great room w/ a stone fireplace, a spacious, bright kitchen with ample cabinet and counterspace, and a formal dining room. Upstairs you will find two more spacious bedrooms with large closets and a jack-n-jill bath with double vanities and a separate tub/toilet room. You will also love the 2-car garage with an epoxy-finished floor and the walk-in attic for additional storage. The HOA includes lawn maintenance, irrigation, exterior maintenance, pest control and guest parking. Close proximity to Martha Rivers Park, Daniel Stowe Gardens, shopping and restaurants. Just off I-85 and an easy commute to the airport or Charlotte!
Property Details for 3004 Village Ridge Drive
- Subdivision ComplexVillage At The Mountain
- ExteriorIn-Ground Irrigation, Lawn Maintenance
- Num Of Garage Spaces2
- Parking FeaturesDriveway, Attached Garage
- Property AttachedNo
LISTING UPDATED:
- StatusActive Under Contract
- MLS #CAR4248858
- Days on Site7
- HOA Fees$260 / month
- MLS TypeResidential
- Year Built2020
- CountryGaston
LISTING UPDATED:
- StatusActive Under Contract
- MLS #CAR4248858
- Days on Site7
- HOA Fees$260 / month
- MLS TypeResidential
- Year Built2020
- CountryGaston
Building Information for 3004 Village Ridge Drive
- StoriesOne and One Half
- Year Built2020
- Lot Size0.0000 Acres
Payment Calculator
Term
Interest
Home Price
Down Payment
The Payment Calculator is for illustrative purposes only. Read More
Property Information for 3004 Village Ridge Drive
Summary
Location and General Information
- Community Features: Other
- Directions: From Union Rd, Turn onto Riverwood Parkway. Turn left onto Village Ridge Dr and home is on the left.
- Coordinates: 35.212898,-81.168377
School Information
- Elementary School: Robinson
- Middle School: Southwest
- High School: Forestview
Taxes and HOA Information
- Parcel Number: 212179
- Tax Legal Description: VILLAGE AT THE MOUNTAIN L 1A 10 078 024 01 000
Virtual Tour
Parking
- Open Parking: No
Interior and Exterior Features
Interior Features
- Cooling: Ceiling Fan(s), Central Air
- Heating: Forced Air, Natural Gas
- Appliances: Dishwasher, Disposal, Electric Range, Gas Water Heater
- Fireplace Features: Gas Log, Great Room
- Flooring: Carpet, Tile, Vinyl
- Interior Features: Attic Walk In, Cable Prewire, Garden Tub, Open Floorplan, Pantry, Walk-In Closet(s)
- Levels/Stories: One and One Half
- Foundation: Slab
- Total Half Baths: 1
- Bathrooms Total Integer: 3
Exterior Features
- Construction Materials: Fiber Cement, Stone Veneer
- Patio And Porch Features: Front Porch, Rear Porch, Screened
- Pool Features: None
- Road Surface Type: Concrete, Paved
- Laundry Features: Laundry Room, Main Level
- Pool Private: No
Property
Utilities
- Sewer: Public Sewer
- Utilities: Cable Available, Natural Gas
- Water Source: City
Property and Assessments
- Home Warranty: No
Green Features
Lot Information
- Above Grade Finished Area: 2295
- Lot Features: End Unit
Rental
Rent Information
- Land Lease: No
Public Records for 3004 Village Ridge Drive
Home Facts
- Beds3
- Baths2
- Above Grade Finished2,295 SqFt
- StoriesOne and One Half
- Lot Size0.0000 Acres
- StyleTownhouse
- Year Built2020
- APN212179
- CountyGaston
- ZoningSFR


