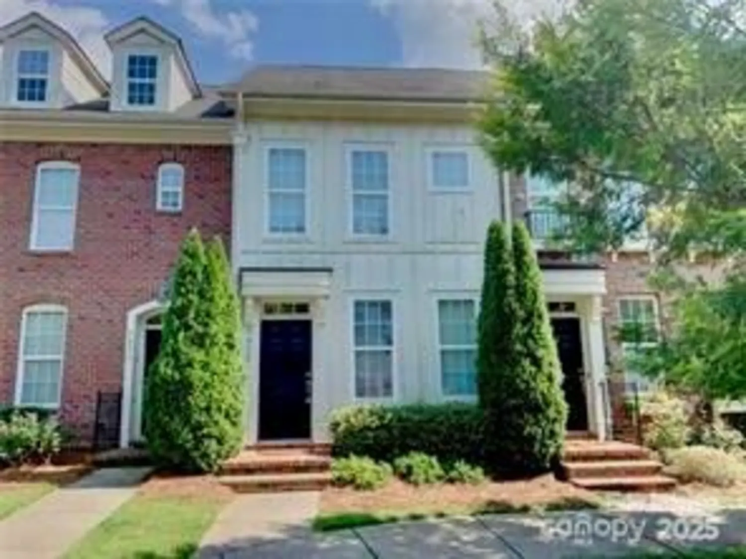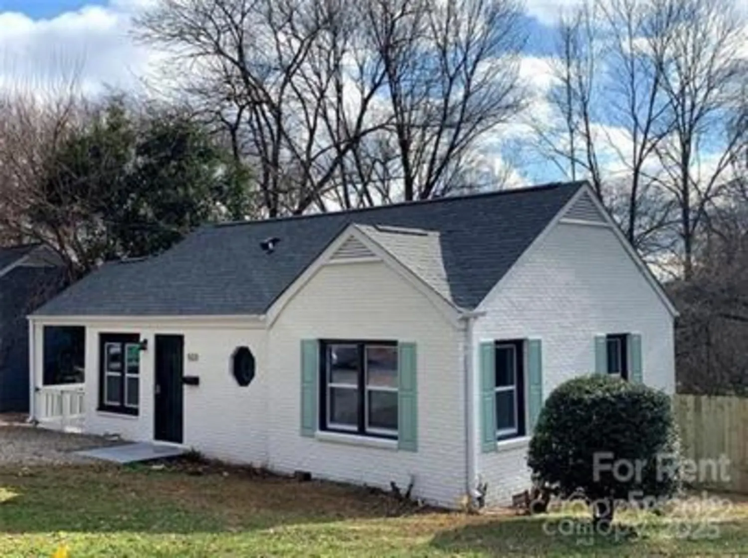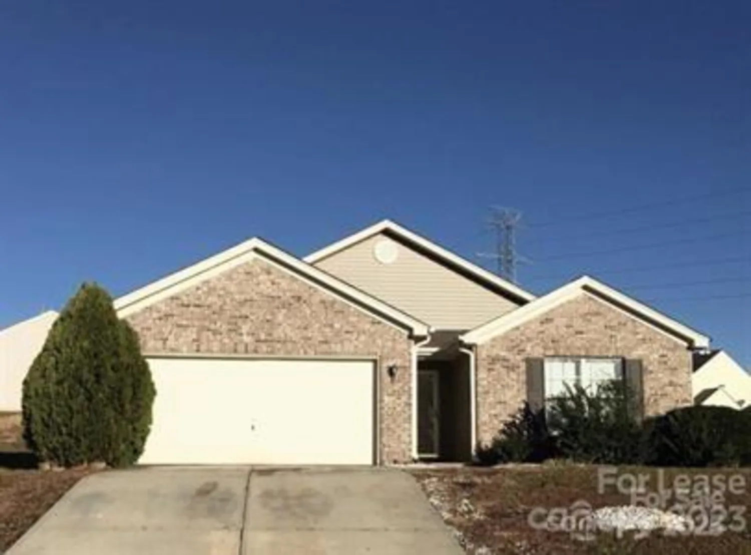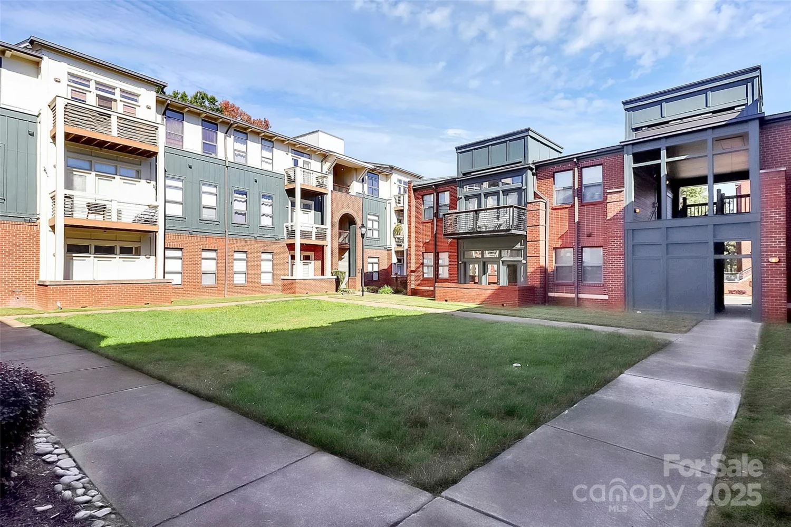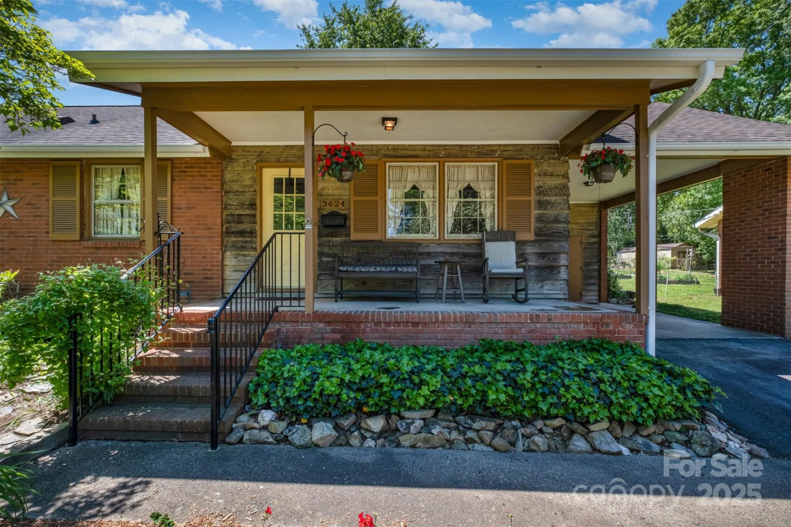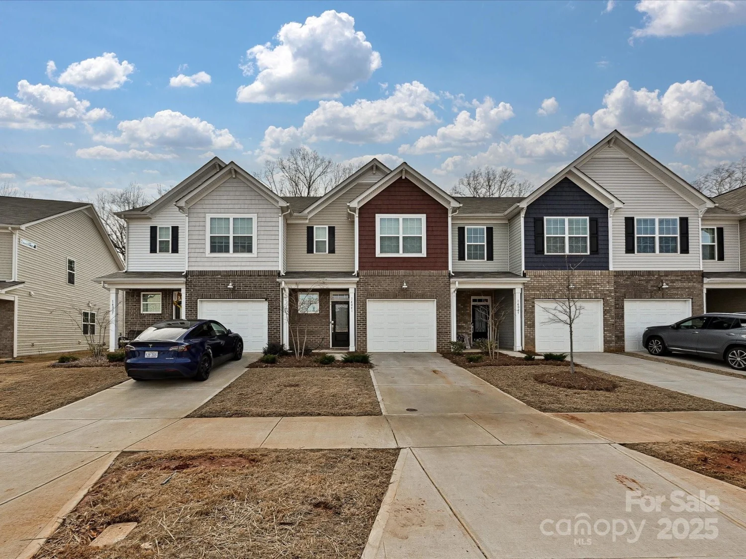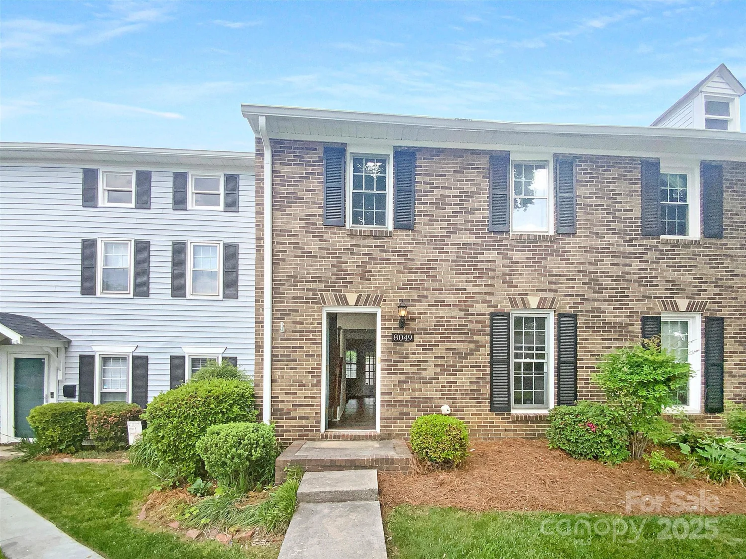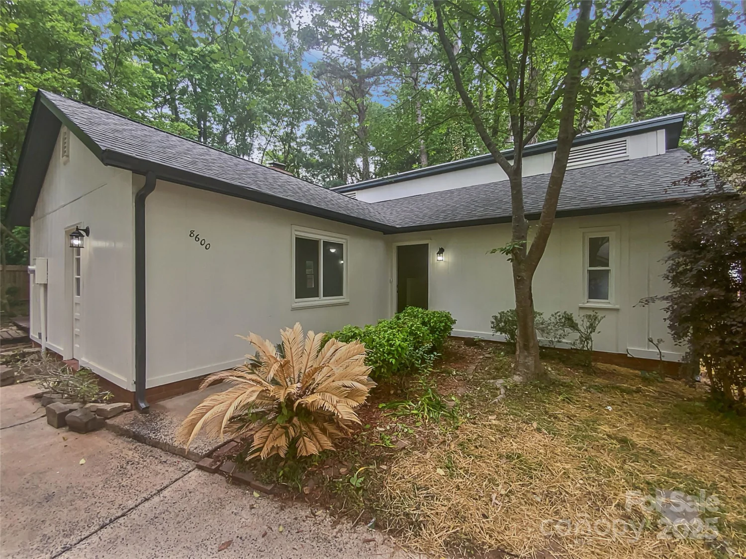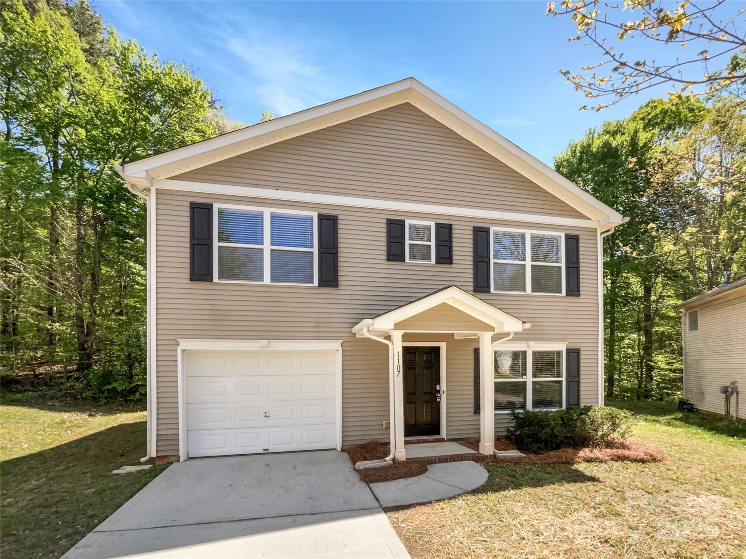9154 bradstreet commons wayCharlotte, NC 28215
9154 bradstreet commons wayCharlotte, NC 28215
Description
Seller may consider buyer concessions if made in an offer. Welcome to this stunning property that boasts a natural color palette throughout, creating a serene and inviting atmosphere. The kitchen features a center island, perfect for meal prep and entertaining. The spacious primary bedroom includes a walk-in closet, providing ample storage space. The primary bathroom is equipped with double sinks and good under sink storage. Fresh interior paint adds a modern touch to this beautiful home. Don't miss out on this amazing opportunity to make this property your own! Buyer Agents please verify schools, Northridge is showing met for capacity.
Property Details for 9154 Bradstreet Commons Way
- Subdivision ComplexBrawley Farms
- Num Of Garage Spaces1
- Parking FeaturesDriveway, Parking Space(s)
- Property AttachedNo
LISTING UPDATED:
- StatusActive
- MLS #CAR4229211
- Days on Site60
- HOA Fees$136 / month
- MLS TypeResidential
- Year Built2017
- CountryMecklenburg
LISTING UPDATED:
- StatusActive
- MLS #CAR4229211
- Days on Site60
- HOA Fees$136 / month
- MLS TypeResidential
- Year Built2017
- CountryMecklenburg
Building Information for 9154 Bradstreet Commons Way
- StoriesTwo
- Year Built2017
- Lot Size0.0000 Acres
Payment Calculator
Term
Interest
Home Price
Down Payment
The Payment Calculator is for illustrative purposes only. Read More
Property Information for 9154 Bradstreet Commons Way
Summary
Location and General Information
- Directions: Head northwest on Robinson Church Rd Turn right onto Deluca Dr Turn right onto Bradstreet Commons Way
- Coordinates: 35.244626,-80.680372
School Information
- Elementary School: Reedy Creek
- Middle School: Northridge
- High School: Rocky River
Taxes and HOA Information
- Parcel Number: 111-026-17
- Tax Legal Description: L6 M61-93
Virtual Tour
Parking
- Open Parking: Yes
Interior and Exterior Features
Interior Features
- Cooling: Central Air
- Heating: Electric
- Appliances: Dishwasher, Electric Range, Microwave, Refrigerator
- Flooring: Carpet, Vinyl
- Levels/Stories: Two
- Foundation: Slab
- Total Half Baths: 1
- Bathrooms Total Integer: 3
Exterior Features
- Construction Materials: Vinyl
- Pool Features: None
- Road Surface Type: Concrete, Other
- Roof Type: Composition
- Laundry Features: Laundry Closet, Upper Level
- Pool Private: No
Property
Utilities
- Sewer: Public Sewer
- Water Source: Public
Property and Assessments
- Home Warranty: No
Green Features
Lot Information
- Above Grade Finished Area: 1482
Rental
Rent Information
- Land Lease: No
Public Records for 9154 Bradstreet Commons Way
Home Facts
- Beds3
- Baths2
- Above Grade Finished1,482 SqFt
- StoriesTwo
- Lot Size0.0000 Acres
- StyleTownhouse
- Year Built2017
- APN111-026-17
- CountyMecklenburg


