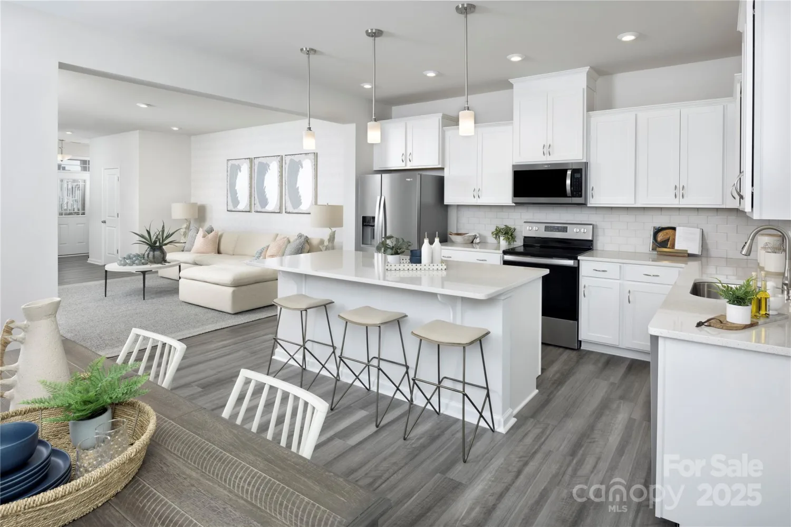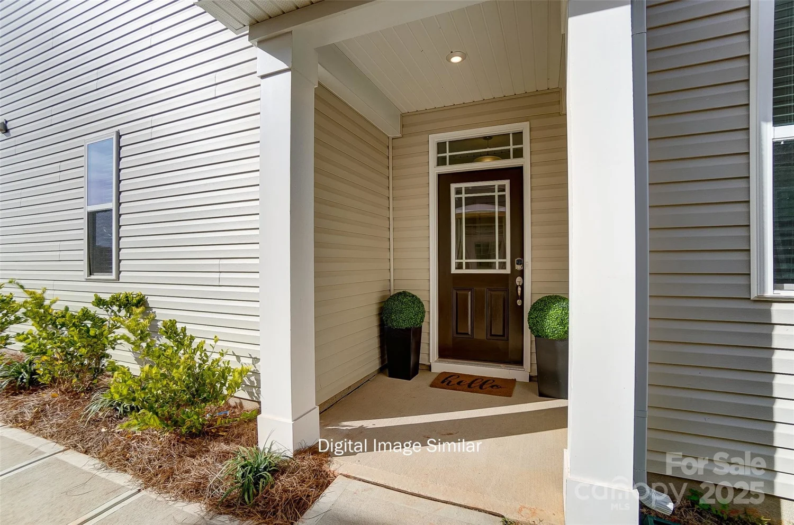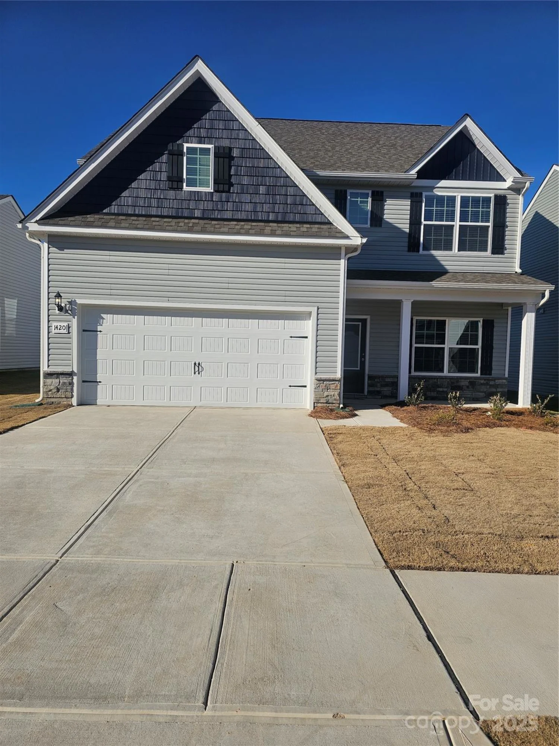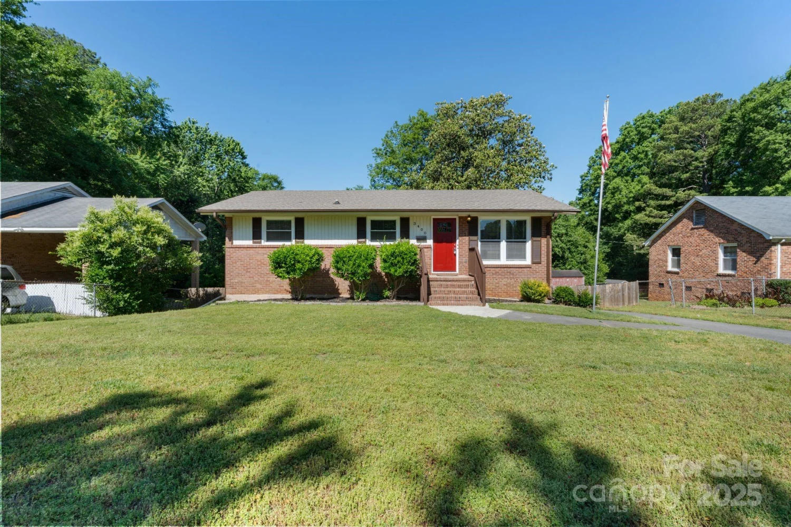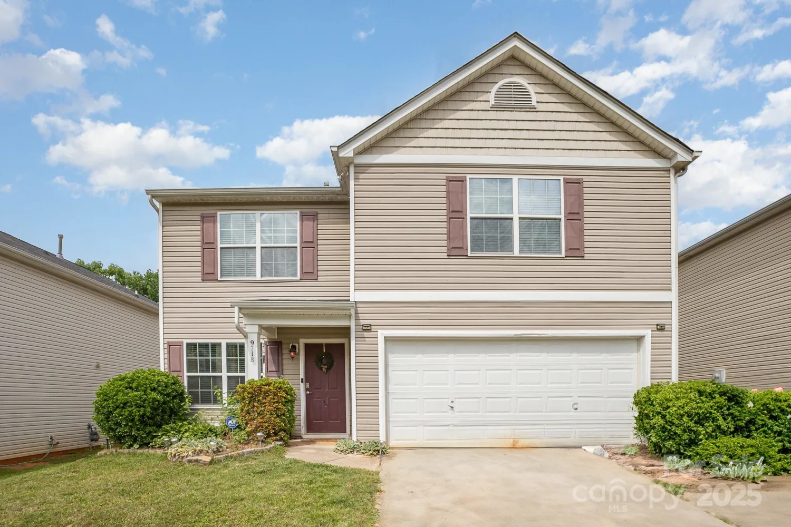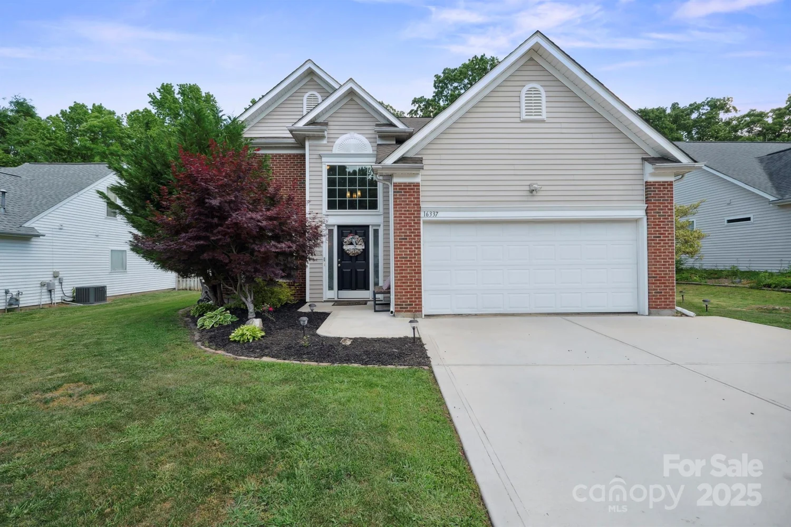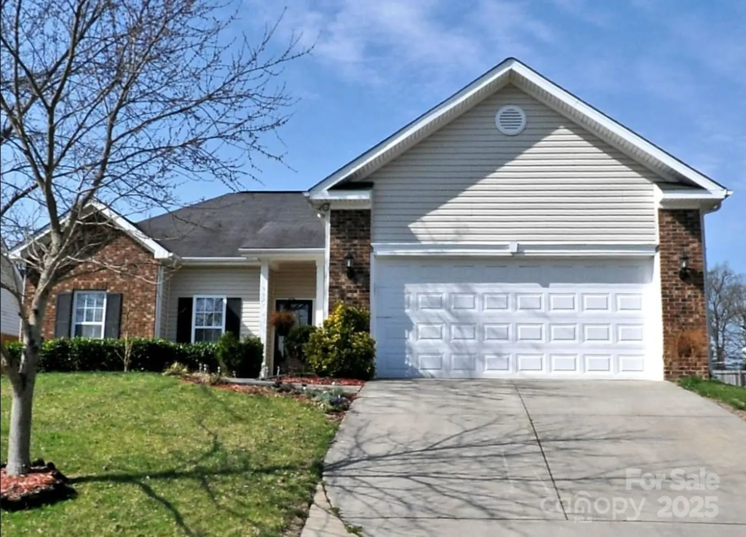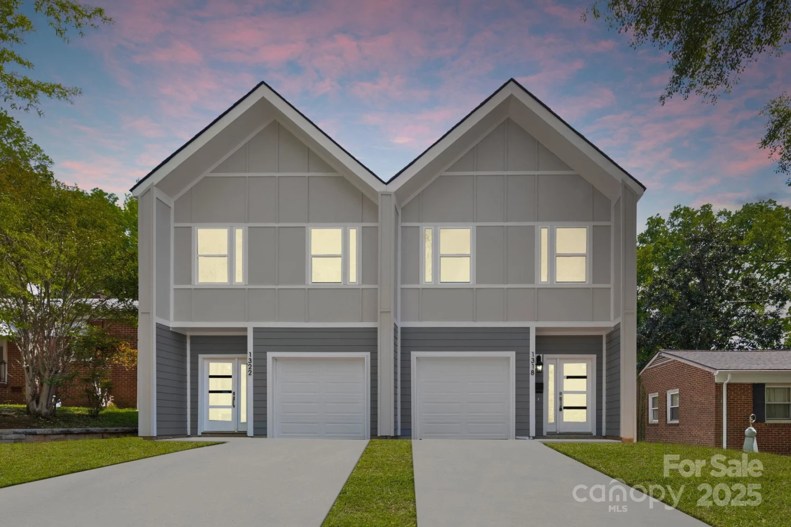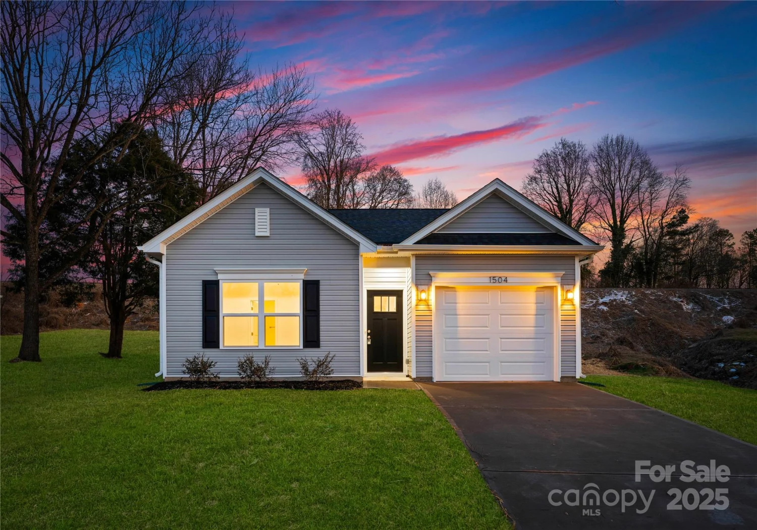5615 starkwood driveCharlotte, NC 28212
5615 starkwood driveCharlotte, NC 28212
Description
Nestled in the highly sought-after Eastway/Sheffield Park area, this charming ranch home offers the perfect blend of modern updates & timeless appeal—and no HOA! Inside, you'll find luxury vinyl plank flooring throughout, elegant wood beam ceilings, & a cozy fireplace framed by amazing skylights that fill the space with natural light. The bathrooms feature custom-tiled showers and tiled floors, while every closet is equipped with a built-in organizing system for optimal storage. A new roof (2023) & new HVAC (May 2024) ensure peace of mind, and the freshly painted cabinets come with a warranty for added confidence. Step out the back door onto an oversized deck overlooking a fenced backyard on nearly ½ an acre. This outdoor space is up to code and ready for a pool or hot tub, an entertainer's dream! Located on a quiet dead-end street, this home offers minimal traffic while being just 6 miles from Center City and 14 miles from CLT Airport—a rare find in a prime location & priced to sell.
Property Details for 5615 Starkwood Drive
- Subdivision ComplexHillcrest Acres
- Parking FeaturesAttached Carport, Driveway
- Property AttachedNo
LISTING UPDATED:
- StatusClosed
- MLS #CAR4230417
- Days on Site143
- MLS TypeResidential
- Year Built1978
- CountryMecklenburg
LISTING UPDATED:
- StatusClosed
- MLS #CAR4230417
- Days on Site143
- MLS TypeResidential
- Year Built1978
- CountryMecklenburg
Building Information for 5615 Starkwood Drive
- StoriesOne
- Year Built1978
- Lot Size0.0000 Acres
Payment Calculator
Term
Interest
Home Price
Down Payment
The Payment Calculator is for illustrative purposes only. Read More
Property Information for 5615 Starkwood Drive
Summary
Location and General Information
- Coordinates: 35.201166,-80.754861
School Information
- Elementary School: Winterfield
- Middle School: Eastway
- High School: Garinger
Taxes and HOA Information
- Parcel Number: 133-043-10
- Tax Legal Description: L2 B3 M8-469
Virtual Tour
Parking
- Open Parking: No
Interior and Exterior Features
Interior Features
- Cooling: Central Air
- Heating: Heat Pump
- Appliances: Dishwasher, Disposal, Electric Cooktop, Electric Oven, Gas Water Heater
- Fireplace Features: Great Room
- Flooring: Tile, Vinyl
- Levels/Stories: One
- Window Features: Skylight(s)
- Foundation: Crawl Space
- Bathrooms Total Integer: 2
Exterior Features
- Construction Materials: Brick Partial, Hardboard Siding
- Fencing: Back Yard, Full
- Patio And Porch Features: Deck
- Pool Features: None
- Road Surface Type: Asphalt, Paved
- Roof Type: Shingle
- Laundry Features: Laundry Room
- Pool Private: No
- Other Structures: Outbuilding, Shed(s)
Property
Utilities
- Sewer: Public Sewer
- Utilities: Cable Available, Electricity Connected, Natural Gas, Wired Internet Available
- Water Source: City
Property and Assessments
- Home Warranty: No
Green Features
Lot Information
- Above Grade Finished Area: 1510
Rental
Rent Information
- Land Lease: No
Public Records for 5615 Starkwood Drive
Home Facts
- Beds3
- Baths2
- Above Grade Finished1,510 SqFt
- StoriesOne
- Lot Size0.0000 Acres
- StyleSingle Family Residence
- Year Built1978
- APN133-043-10
- CountyMecklenburg


