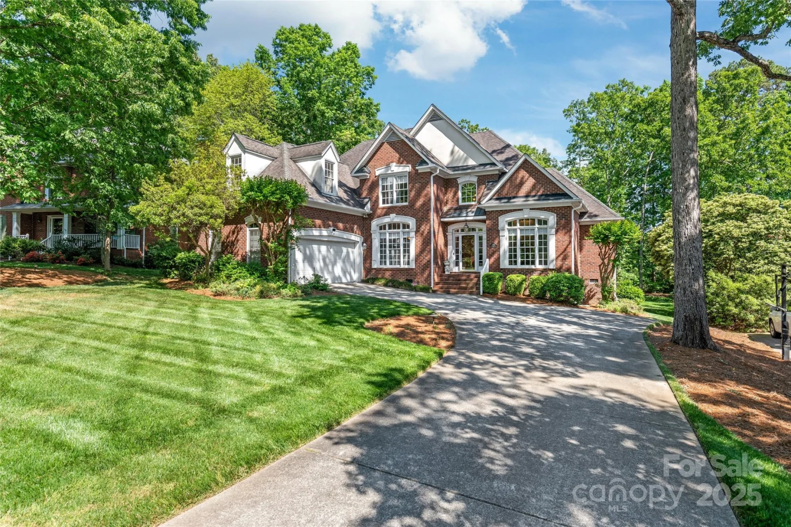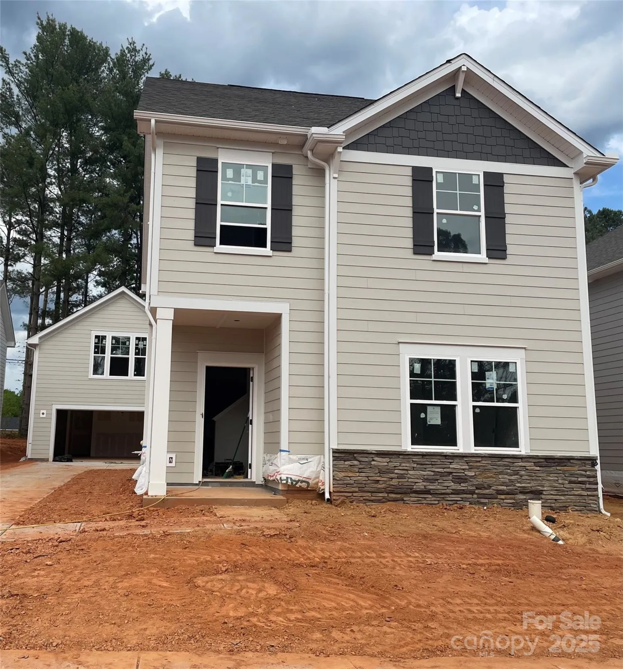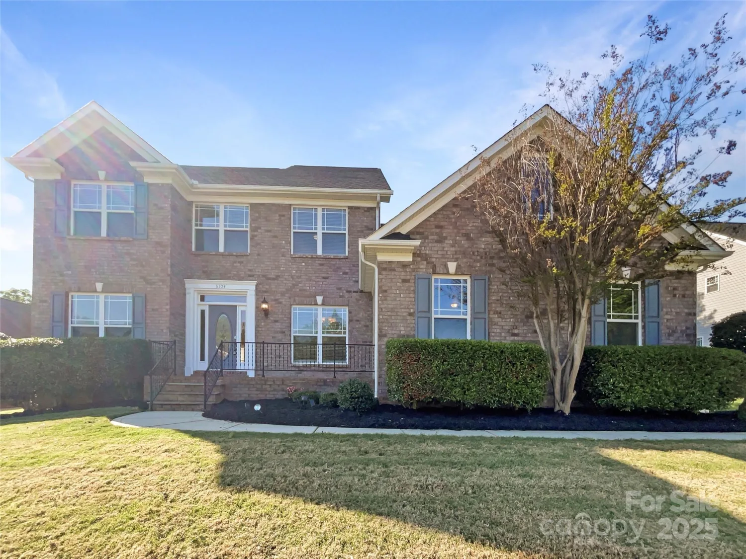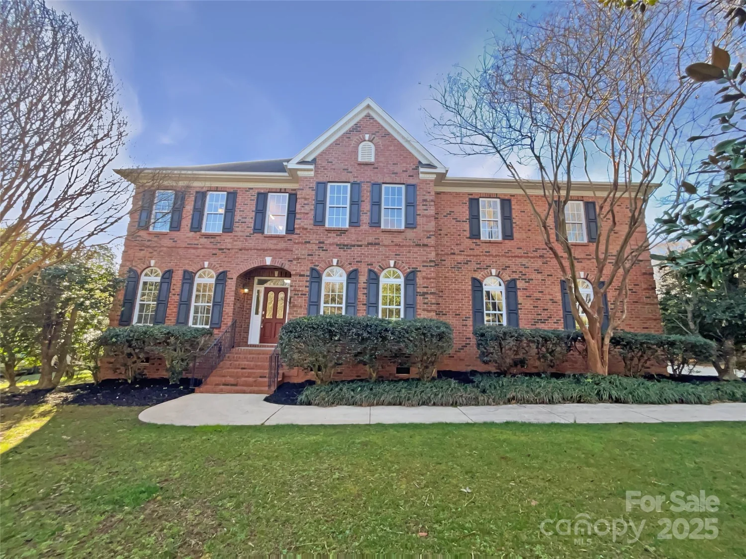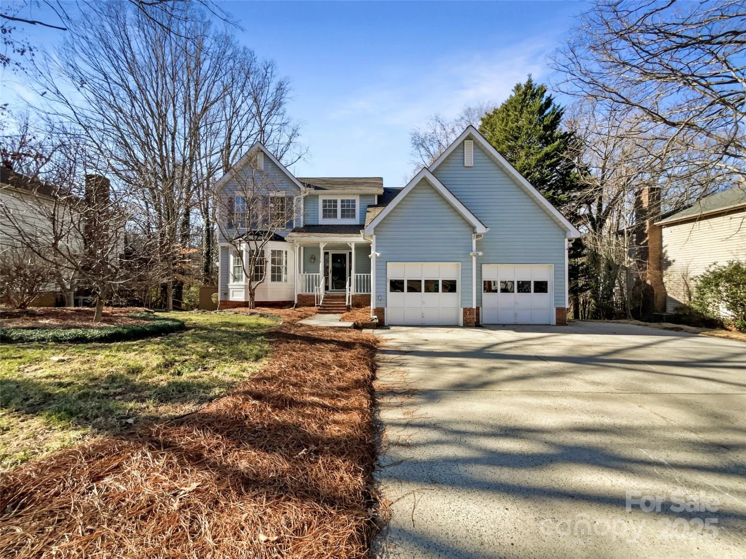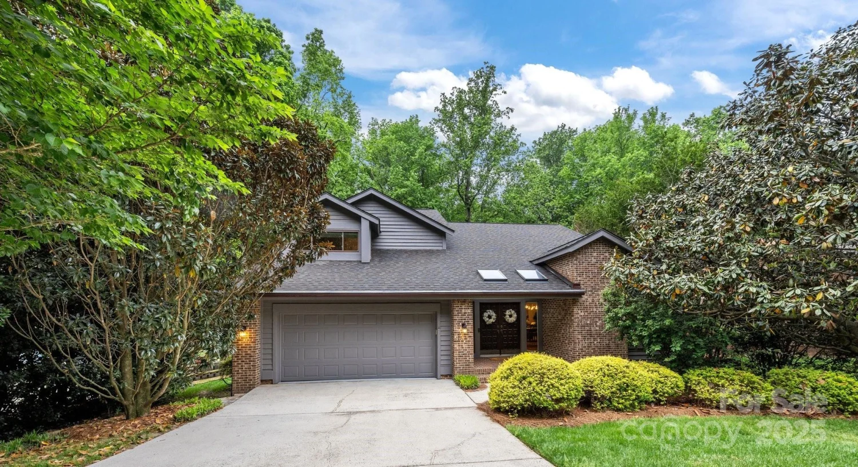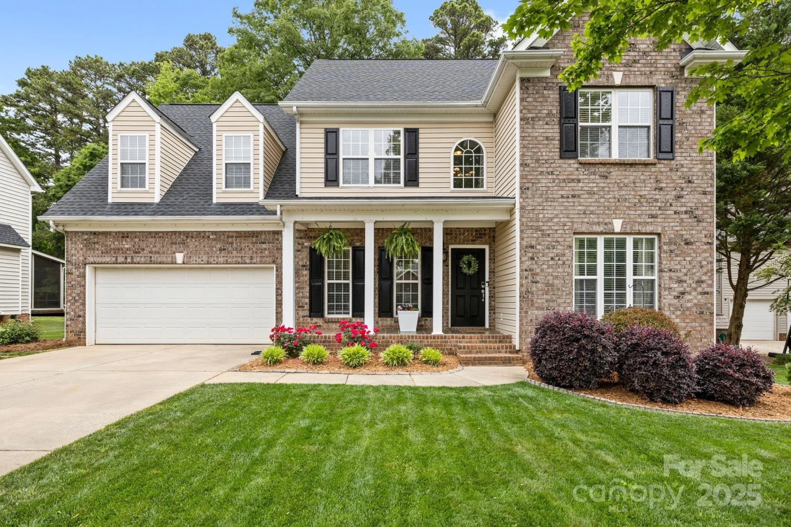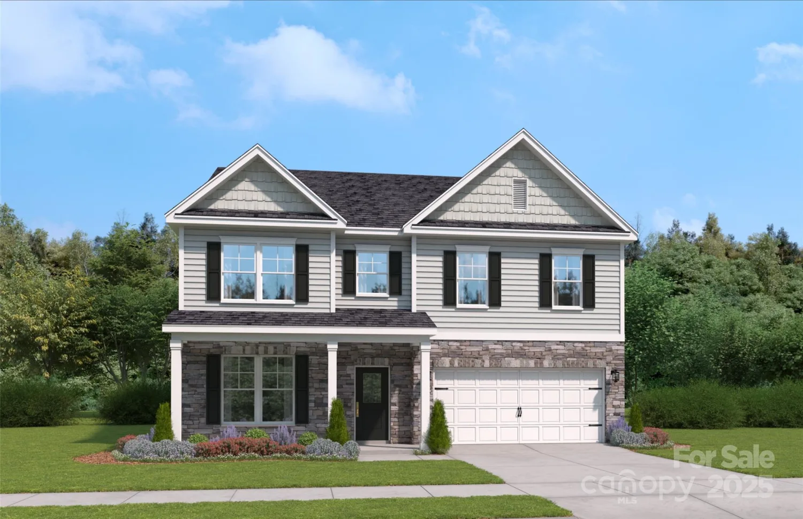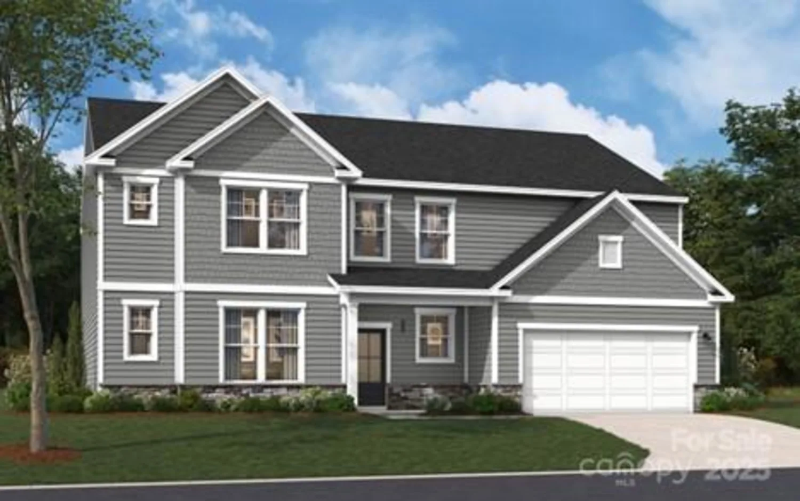1226 flint courtMatthews, NC 28104
1226 flint courtMatthews, NC 28104
Description
Vacant/Staged & move-in ready! Located in a cul-de-sac on over an acre in the highly rated Weddington school district—just minutes from shopping, dining, and I-485. Fully renovated in 2020, this 4-bed, 2.5-bath home features stained hardwoods throughout, a spacious family room w/ a wood-burning fireplace, formal dining, and a beautifully updated kitchen w/ white quartz countertops, tile backsplash, farmhouse sink, and designer hardware. Upstairs: large primary suite w/ fireplace, spa-like bath w/ frameless glass shower, soaking tub, separate toilet room, and walk-in closet. Huge bonus room perfect for office, gym, or playroom. Enjoy peaceful views, a large stained deck, and established trees offering privacy and charm. Major updates since 2020: Hardwood floors, HVAC, windows, water heater, plantation shutters, whole-house water filter & more.
Property Details for 1226 Flint Court
- Subdivision ComplexGreystone Estates
- Architectural StyleColonial
- ExteriorFire Pit
- Num Of Garage Spaces2
- Parking FeaturesDriveway, Attached Garage, Garage Door Opener, Garage Faces Side, RV Access/Parking
- Property AttachedNo
LISTING UPDATED:
- StatusActive
- MLS #CAR4230860
- Days on Site1
- HOA Fees$121 / year
- MLS TypeResidential
- Year Built1990
- CountryUnion
LISTING UPDATED:
- StatusActive
- MLS #CAR4230860
- Days on Site1
- HOA Fees$121 / year
- MLS TypeResidential
- Year Built1990
- CountryUnion
Building Information for 1226 Flint Court
- StoriesTwo
- Year Built1990
- Lot Size0.0000 Acres
Payment Calculator
Term
Interest
Home Price
Down Payment
The Payment Calculator is for illustrative purposes only. Read More
Property Information for 1226 Flint Court
Summary
Location and General Information
- Coordinates: 35.02623,-80.731471
School Information
- Elementary School: Weddington
- Middle School: Weddington
- High School: Weddington
Taxes and HOA Information
- Parcel Number: 06-096-103
- Tax Legal Description: #8 GREYSTONE ESTATES OPCC013-015
Virtual Tour
Parking
- Open Parking: Yes
Interior and Exterior Features
Interior Features
- Cooling: Central Air
- Heating: Forced Air, Heat Pump
- Appliances: Dishwasher, Disposal, Dryer, Electric Cooktop, Electric Oven, Electric Range, Filtration System, Microwave, Oven, Plumbed For Ice Maker, Refrigerator, Washer/Dryer
- Fireplace Features: Family Room, Primary Bedroom, See Through, Wood Burning
- Flooring: Wood
- Interior Features: Attic Stairs Pulldown, Breakfast Bar, Garden Tub, Storage, Walk-In Closet(s)
- Levels/Stories: Two
- Foundation: Slab
- Total Half Baths: 1
- Bathrooms Total Integer: 3
Exterior Features
- Accessibility Features: Two or More Access Exits
- Construction Materials: Fiber Cement, Hardboard Siding
- Patio And Porch Features: Deck, Front Porch
- Pool Features: None
- Road Surface Type: Concrete, Paved
- Roof Type: Composition
- Security Features: Carbon Monoxide Detector(s), Smoke Detector(s)
- Laundry Features: Common Area, In Hall, Upper Level
- Pool Private: No
Property
Utilities
- Sewer: Septic Installed
- Utilities: Cable Available, Electricity Connected, Fiber Optics, Wired Internet Available
- Water Source: Well
Property and Assessments
- Home Warranty: No
Green Features
Lot Information
- Above Grade Finished Area: 2678
- Lot Features: Cul-De-Sac, Level, Open Lot, Wooded, Views
Rental
Rent Information
- Land Lease: No
Public Records for 1226 Flint Court
Home Facts
- Beds4
- Baths2
- Above Grade Finished2,678 SqFt
- StoriesTwo
- Lot Size0.0000 Acres
- StyleSingle Family Residence
- Year Built1990
- APN06-096-103
- CountyUnion
- ZoningAM6




