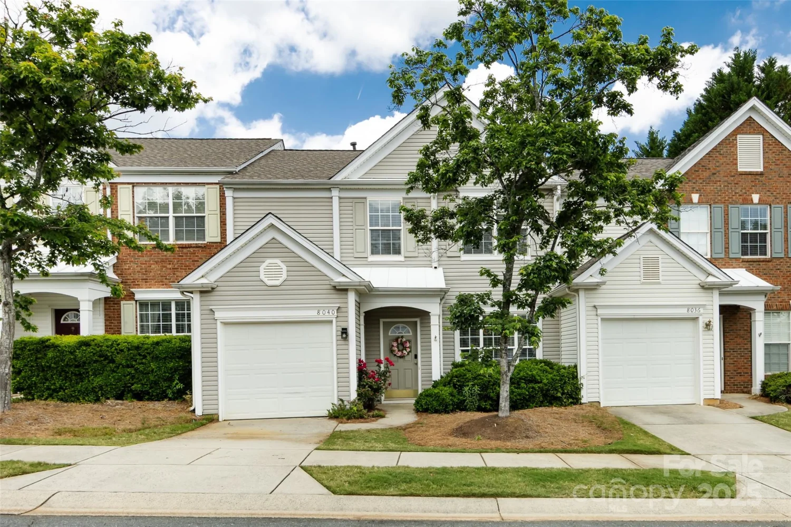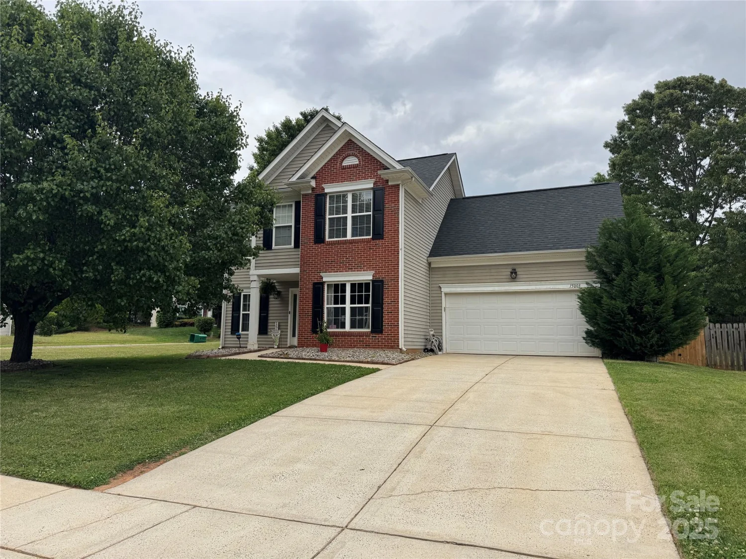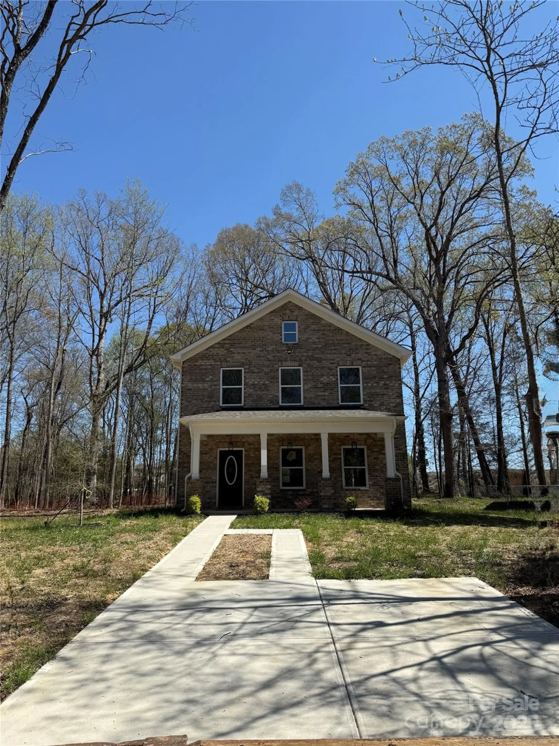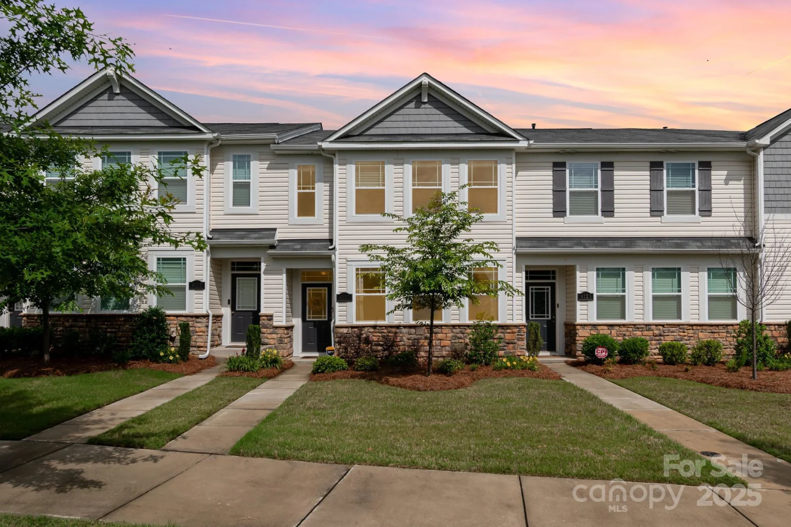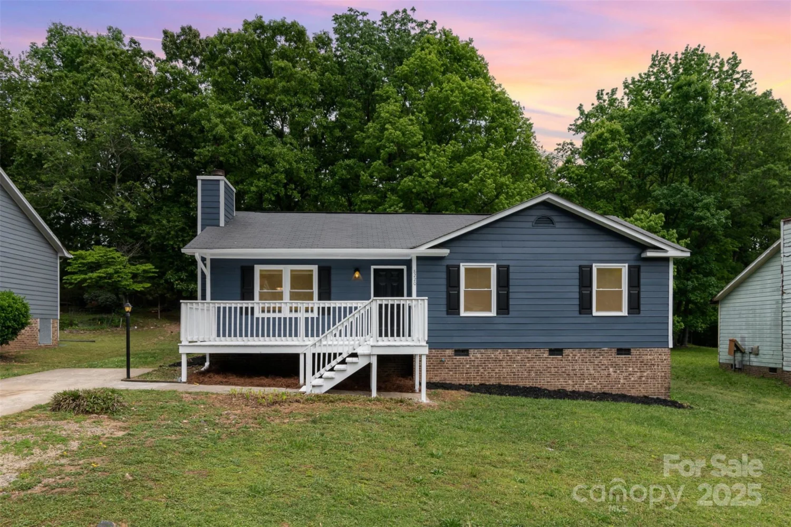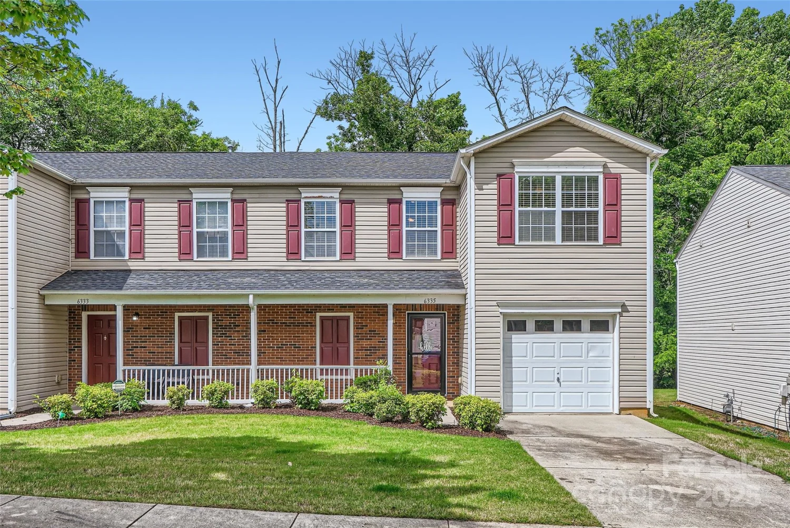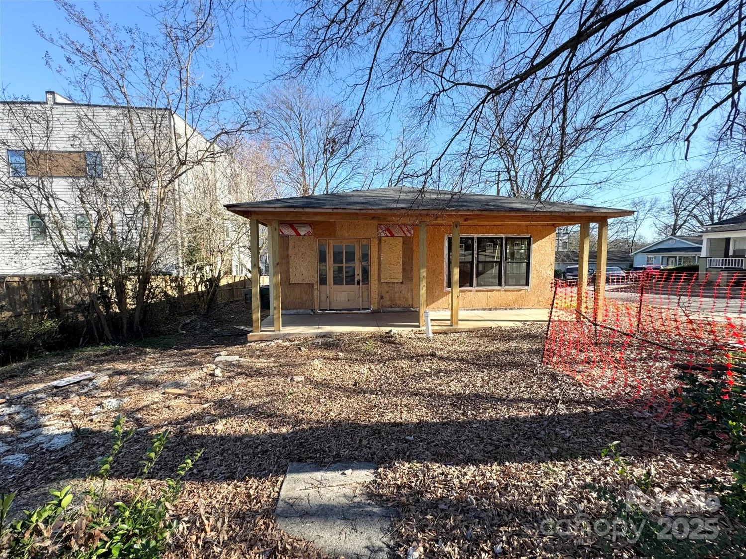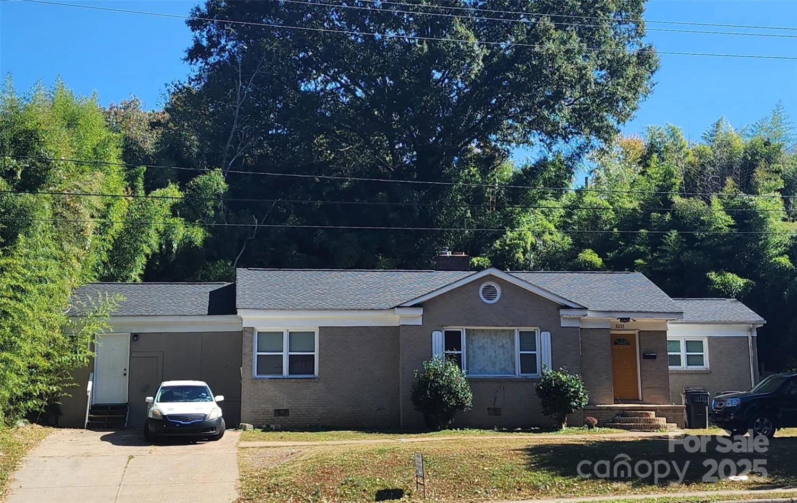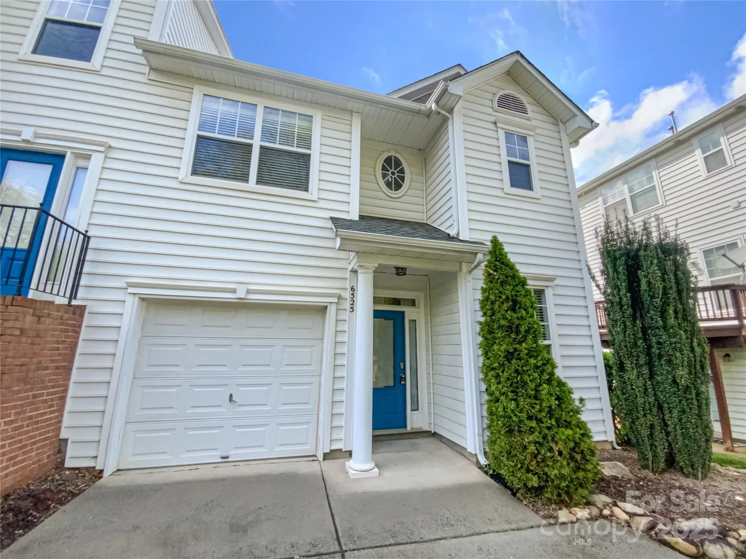3516 narrow laneCharlotte, NC 28215
3516 narrow laneCharlotte, NC 28215
Description
Welcome to the Ashe at Ascot Woods – Your Dream Home Awaits! Step into modern living with the Ashe, a beautifully designed 1-story single-family home located in the highly sought-after Ascot Woods community. This brand-new home blends style, comfort, and functionality to create the perfect living space for you and your family. 3 Spacious Bedrooms: Each bedroom is designed with comfort in mind, featuring generous walk-in closets and plenty of natural light. 2 Full Baths: Enjoy the convenience of two beautifully appointed bathrooms. Enjoy the peace and privacy of a newer, well-designed neighborhood while staying close to all that the city has to offer.
Property Details for 3516 Narrow Lane
- Subdivision ComplexAscot Woods
- Num Of Garage Spaces2
- Parking FeaturesDriveway, Attached Garage, Garage Door Opener
- Property AttachedNo
LISTING UPDATED:
- StatusClosed
- MLS #CAR4230906
- Days on Site3
- HOA Fees$425 / year
- MLS TypeResidential
- Year Built2025
- CountryMecklenburg
LISTING UPDATED:
- StatusClosed
- MLS #CAR4230906
- Days on Site3
- HOA Fees$425 / year
- MLS TypeResidential
- Year Built2025
- CountryMecklenburg
Building Information for 3516 Narrow Lane
- StoriesOne
- Year Built2025
- Lot Size0.0000 Acres
Payment Calculator
Term
Interest
Home Price
Down Payment
The Payment Calculator is for illustrative purposes only. Read More
Property Information for 3516 Narrow Lane
Summary
Location and General Information
- Directions: Follow I-485 to Harrisburg Rd Take Exit 39 (from I-485 Outer) Turn onto Harrisburg Rd At the traffic circle, continue straight (1/3 mi) Turn right onto Robinson Church Rd (2.1 mi) Turn Left into Ascot Woods
- Coordinates: 35.23906722,-80.69629851
School Information
- Elementary School: Grove Park
- Middle School: Northridge
- High School: Rocky River
Taxes and HOA Information
- Parcel Number: 10805461
- Tax Legal Description: L85 M74-887
Virtual Tour
Parking
- Open Parking: No
Interior and Exterior Features
Interior Features
- Cooling: Central Air, Electric, Heat Pump, Zoned
- Heating: Central, Electric, Heat Pump, Zoned
- Appliances: Dishwasher, Disposal, Electric Oven, Electric Range, Microwave, Oven, Refrigerator, Self Cleaning Oven
- Flooring: Carpet, Vinyl
- Interior Features: Attic Stairs Pulldown, Entrance Foyer, Garden Tub, Kitchen Island, Pantry, Storage, Walk-In Closet(s), Walk-In Pantry
- Levels/Stories: One
- Foundation: Slab
- Bathrooms Total Integer: 2
Exterior Features
- Construction Materials: Shingle/Shake, Vinyl
- Fencing: Back Yard
- Patio And Porch Features: Covered, Front Porch, Patio, Rear Porch
- Pool Features: None
- Road Surface Type: Concrete, Gravel
- Roof Type: Shingle
- Security Features: Carbon Monoxide Detector(s), Smoke Detector(s)
- Laundry Features: Electric Dryer Hookup, Inside, Laundry Room, Main Level, Washer Hookup
- Pool Private: No
Property
Utilities
- Sewer: Public Sewer
- Utilities: Cable Available, Electricity Connected, Satellite Internet Available, Underground Power Lines, Underground Utilities, Wired Internet Available
- Water Source: City, Public
Property and Assessments
- Home Warranty: No
Green Features
Lot Information
- Above Grade Finished Area: 1388
Rental
Rent Information
- Land Lease: No
Public Records for 3516 Narrow Lane
Home Facts
- Beds3
- Baths2
- Above Grade Finished1,388 SqFt
- StoriesOne
- Lot Size0.0000 Acres
- StyleSingle Family Residence
- Year Built2025
- APN10805461
- CountyMecklenburg


