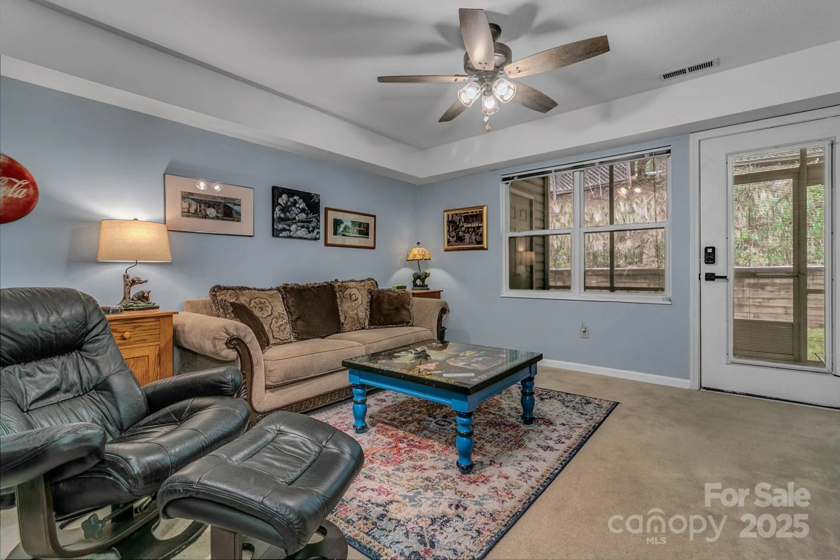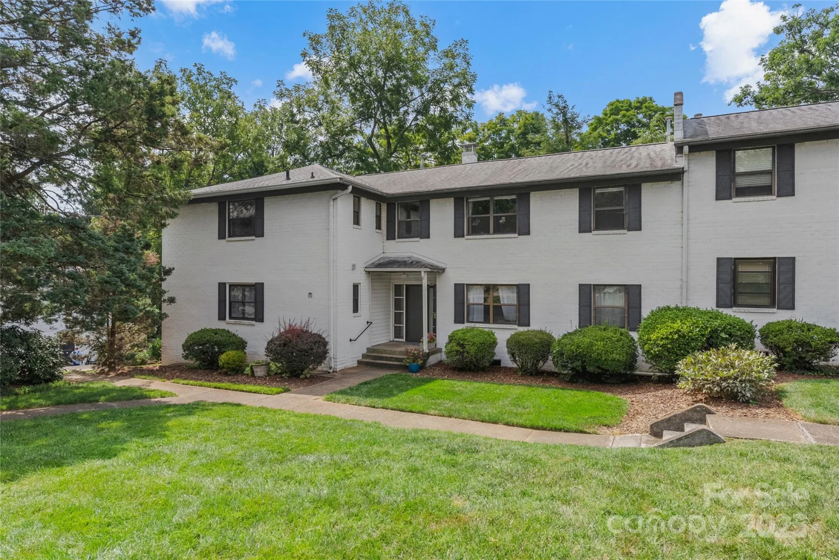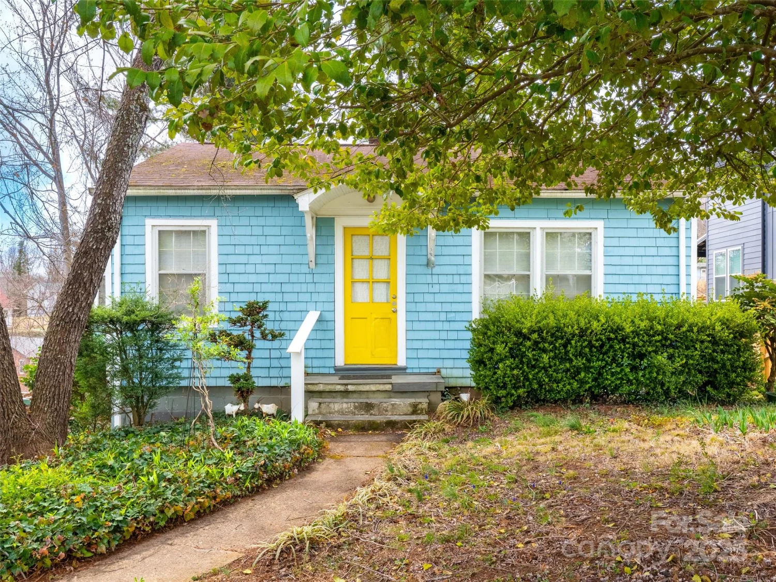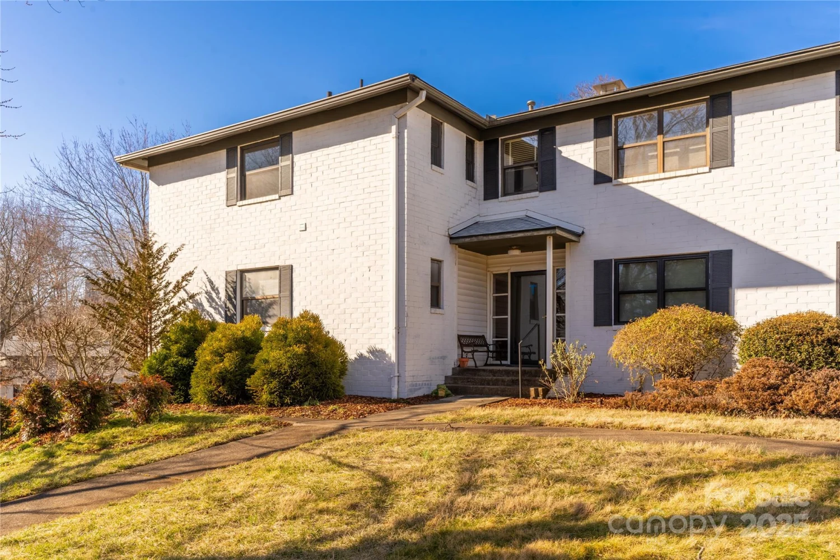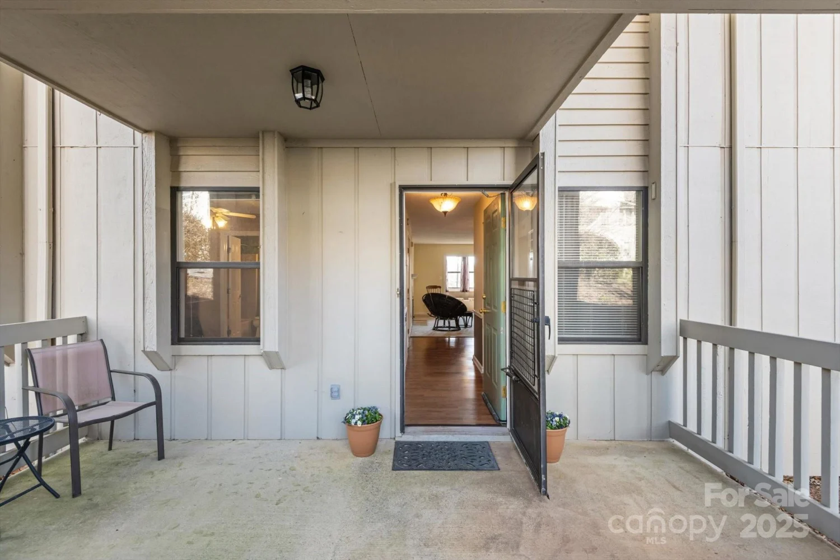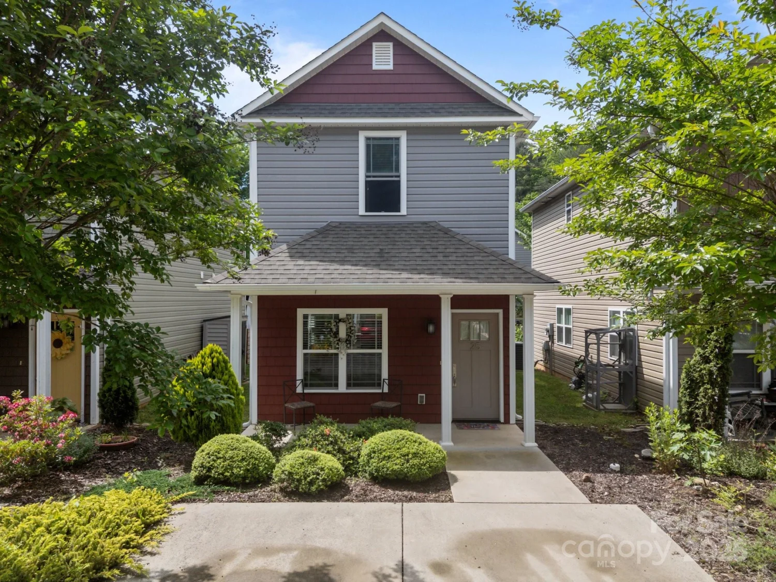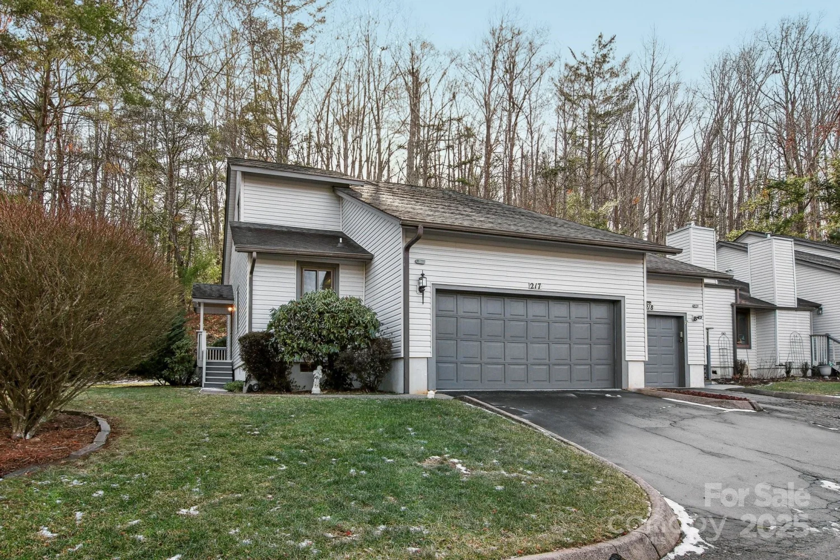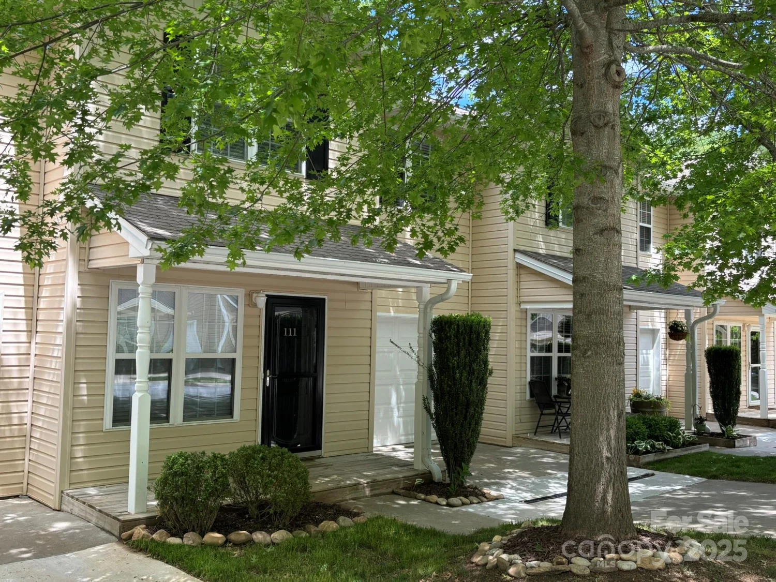615 biltmore avenue m1Asheville, NC 28803
615 biltmore avenue m1Asheville, NC 28803
Description
LOCATION, LOCATION, LOCATION! This 2BR 1BA end unit is light and bright, beautiful hardwood floors with green space. Move in ready urban condo nestled between Downtown Asheville and Biltmore Village. Downtown .75miles, Biltmore Village .25miles, Mission Hospital .1miles. This property is great for a lock and leave, full time living, or investment rental No rental cap at the Beverly Condos, rentals must be for 1 month or longer. Owners may have one dog or one cat, renters may have one cat. Maintenance free living in Asheville so you can enjoy all things Asheville.
Property Details for 615 Biltmore Avenue M1
- Subdivision ComplexBeverly Condos
- Architectural StyleTraditional
- Parking FeaturesParking Lot, Parking Space(s)
- Property AttachedNo
LISTING UPDATED:
- StatusActive
- MLS #CAR4231132
- Days on Site189
- HOA Fees$274 / month
- MLS TypeResidential
- Year Built1949
- CountryBuncombe
LISTING UPDATED:
- StatusActive
- MLS #CAR4231132
- Days on Site189
- HOA Fees$274 / month
- MLS TypeResidential
- Year Built1949
- CountryBuncombe
Building Information for 615 Biltmore Avenue M1
- StoriesTwo
- Year Built1949
- Lot Size0.0000 Acres
Payment Calculator
Term
Interest
Home Price
Down Payment
The Payment Calculator is for illustrative purposes only. Read More
Property Information for 615 Biltmore Avenue M1
Summary
Location and General Information
- Directions: Coming from downtown south, go through the light at Doctors park and Biltmore Ave and make an immediate right on to the side street in front of the 3 Beverly condo buildings. The M building is the middle building and unit 1 is at the end of the M building.
- Coordinates: 35.57376,-82.54746
School Information
- Elementary School: Asheville City
- Middle School: Asheville
- High School: Asheville
Taxes and HOA Information
- Parcel Number: 9648-52-0324-C00M1
- Tax Legal Description: Per Deed
Virtual Tour
Parking
- Open Parking: No
Interior and Exterior Features
Interior Features
- Cooling: Central Air, Electric
- Heating: Heat Pump, Natural Gas
- Appliances: Dishwasher, Gas Range, Refrigerator, Washer/Dryer
- Flooring: Wood
- Levels/Stories: Two
- Foundation: Crawl Space
- Bathrooms Total Integer: 1
Exterior Features
- Construction Materials: Brick Partial, Vinyl
- Patio And Porch Features: Patio
- Pool Features: None
- Road Surface Type: Asphalt, Paved
- Roof Type: Shingle
- Laundry Features: In Kitchen
- Pool Private: No
Property
Utilities
- Sewer: Public Sewer
- Water Source: City
Property and Assessments
- Home Warranty: No
Green Features
Lot Information
- Above Grade Finished Area: 748
- Lot Features: End Unit, Wooded
Multi Family
- # Of Units In Community: M1
Rental
Rent Information
- Land Lease: No
Public Records for 615 Biltmore Avenue M1
Home Facts
- Beds2
- Baths1
- Above Grade Finished748 SqFt
- StoriesTwo
- Lot Size0.0000 Acres
- StyleCondominium
- Year Built1949
- APN9648-52-0324-C00M1
- CountyBuncombe
- ZoningRM16


