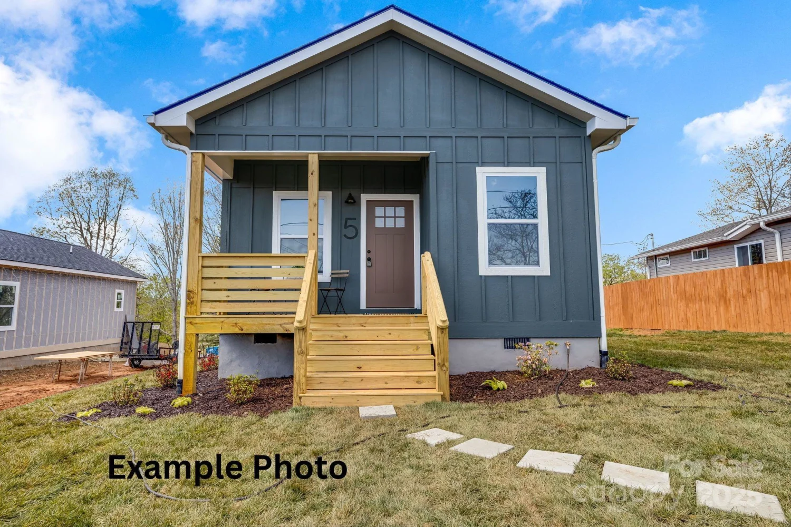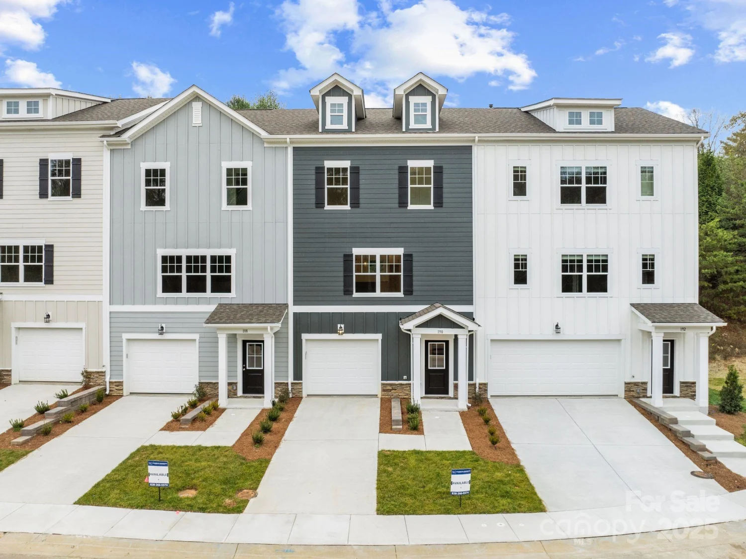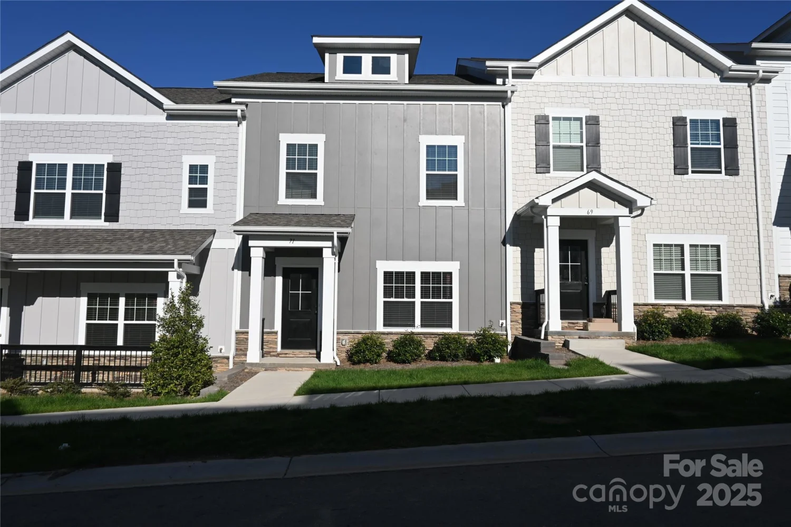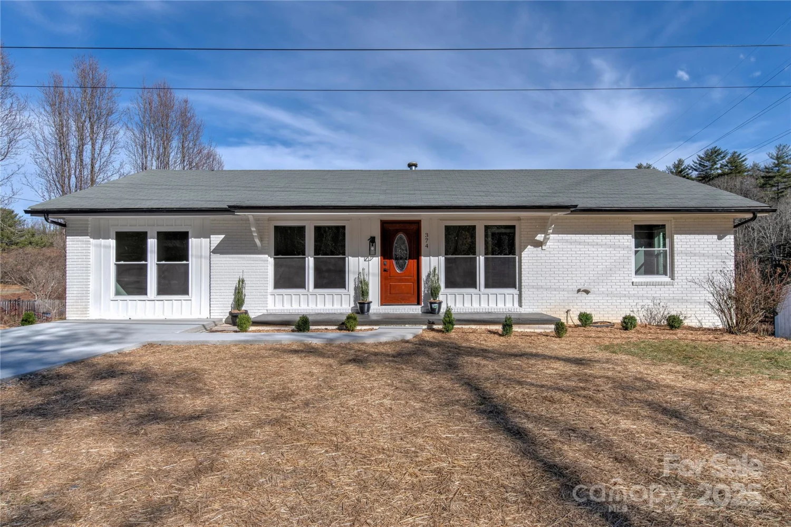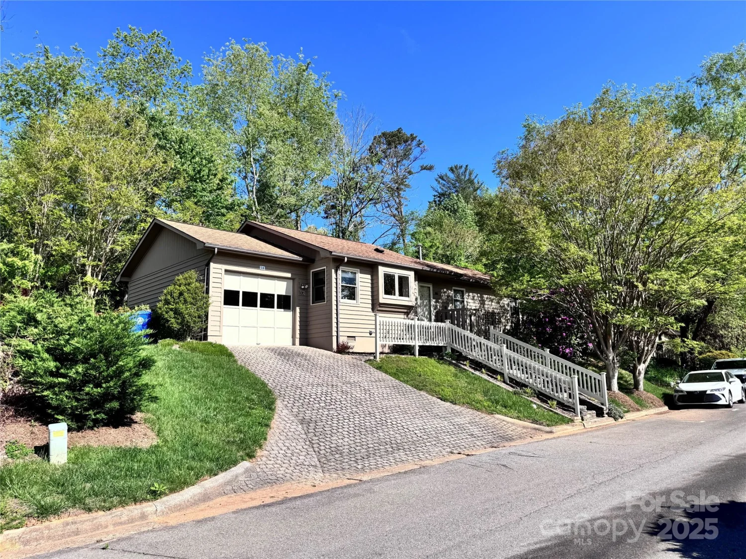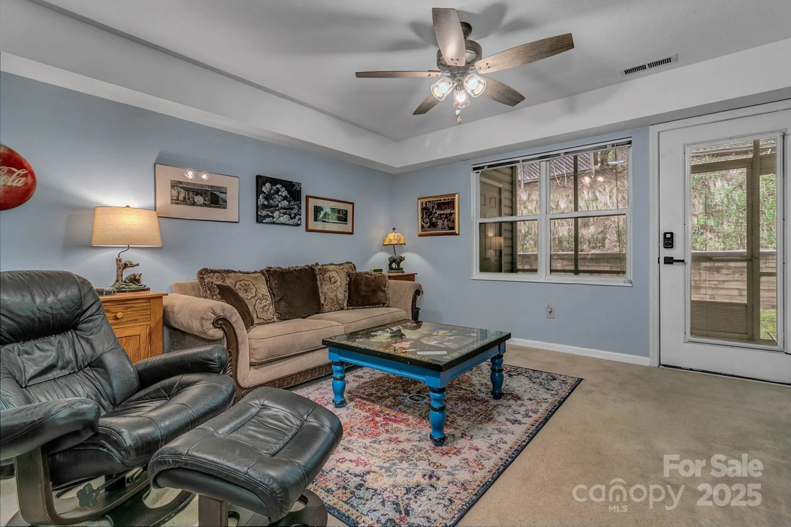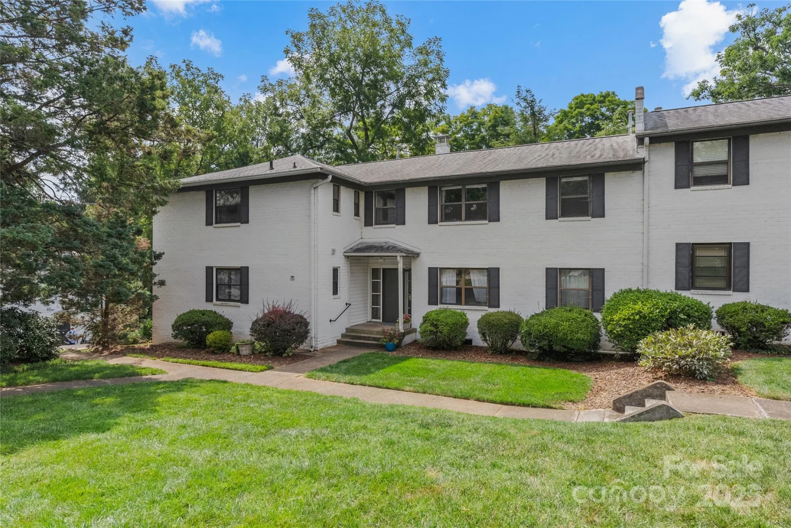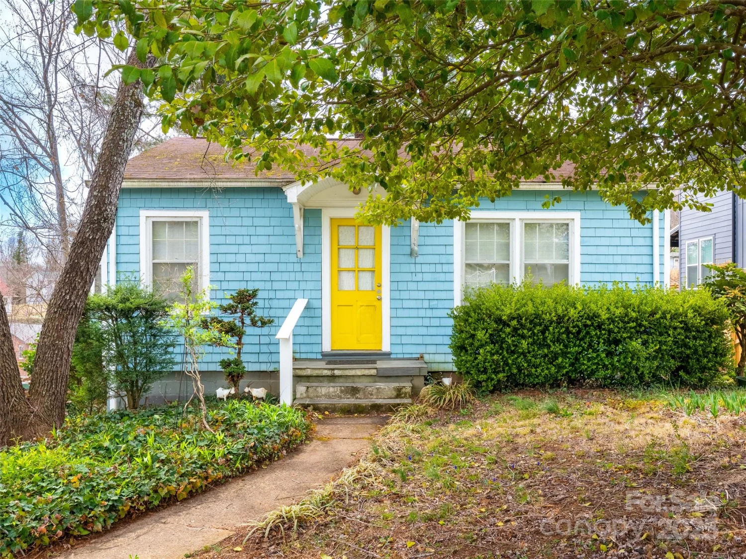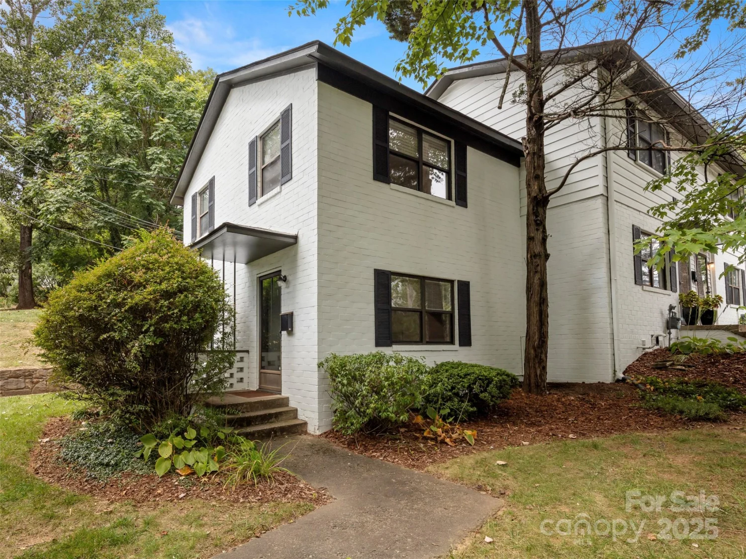615 biltmore avenue t7Asheville, NC 28803
615 biltmore avenue t7Asheville, NC 28803
Description
MOTIVATED SELLER.BRING AN OFFER! Spacious 2-Bed, 2-Bath End-Unit Condo .Move-In Ready ! This beautiful 2ND level end-unit condo offers a spacious, open living area with freshly sanded and polished hardwood floors and all-new paint throughout. 2-bedroom, 2-bath layout is larger than most units in the community, providing ample space and privacy. The split-bedroom floor plan offers comfort and flexibility, perfect for a primary residence or investment property.Choose to live in one bedroom and rent the other, or enjoy the space as your own. Rentals of 30+ days are permitted-ideal for traveling medical professionals or extended stays. Located in a desirable area, enjoy easy access to downtown Asheville, Biltmore Village & Mission Hospital. Newer windows, plus upgrades including new light fixtures and updated tile/plumbing in the bathrooms, make this condo move-in ready. Parking is easy with unassigned spaces & access to both front and back lots, plus a back exit for trash and recycling.
Property Details for 615 Biltmore Avenue T7
- Subdivision ComplexBeverly Condos
- Parking FeaturesOn Street, Parking Lot
- Property AttachedNo
LISTING UPDATED:
- StatusActive
- MLS #CAR4216229
- Days on Site86
- HOA Fees$220 / month
- MLS TypeResidential
- Year Built1949
- CountryBuncombe
LISTING UPDATED:
- StatusActive
- MLS #CAR4216229
- Days on Site86
- HOA Fees$220 / month
- MLS TypeResidential
- Year Built1949
- CountryBuncombe
Building Information for 615 Biltmore Avenue T7
- StoriesTwo
- Year Built1949
- Lot Size0.0000 Acres
Payment Calculator
Term
Interest
Home Price
Down Payment
The Payment Calculator is for illustrative purposes only. Read More
Property Information for 615 Biltmore Avenue T7
Summary
Location and General Information
- Directions: From Biltmore Village, proceed on Biltmore Ave North to left onto St. Dunstan's Rd. before Mission hospital. Turn first right onto Pickard Place, building T is second building on the right. Unit is last on left - upstairs to unit on right.
- Coordinates: 35.57371,-82.54851
School Information
- Elementary School: Asheville City
- Middle School: Asheville
- High School: Asheville
Taxes and HOA Information
- Parcel Number: 9648-52-0324-C00T7
- Tax Legal Description: DEED DATE:09/03/2020 DEED:5944-0359 SUBDIV:BEVERLY CONDOS LOT:U-T7 PLAT:0024-0096
Virtual Tour
Parking
- Open Parking: No
Interior and Exterior Features
Interior Features
- Cooling: Ceiling Fan(s), Heat Pump
- Heating: Forced Air, Natural Gas
- Appliances: Dishwasher, Disposal, Exhaust Hood, Gas Oven, Gas Range, Refrigerator, Washer/Dryer
- Flooring: Vinyl, Wood
- Interior Features: Split Bedroom
- Levels/Stories: Two
- Foundation: Crawl Space
- Bathrooms Total Integer: 2
Exterior Features
- Construction Materials: Brick Full
- Horse Amenities: None
- Pool Features: None
- Road Surface Type: Paved
- Laundry Features: Main Level
- Pool Private: No
- Other Structures: None
Property
Utilities
- Sewer: Public Sewer
- Utilities: Cable Available, Natural Gas
- Water Source: City
Property and Assessments
- Home Warranty: No
Green Features
Lot Information
- Above Grade Finished Area: 913
Multi Family
- # Of Units In Community: T7
Rental
Rent Information
- Land Lease: No
Public Records for 615 Biltmore Avenue T7
Home Facts
- Beds2
- Baths2
- Above Grade Finished913 SqFt
- StoriesTwo
- Lot Size0.0000 Acres
- StyleCondominium
- Year Built1949
- APN9648-52-0324-C00T7
- CountyBuncombe
- ZoningRM16


