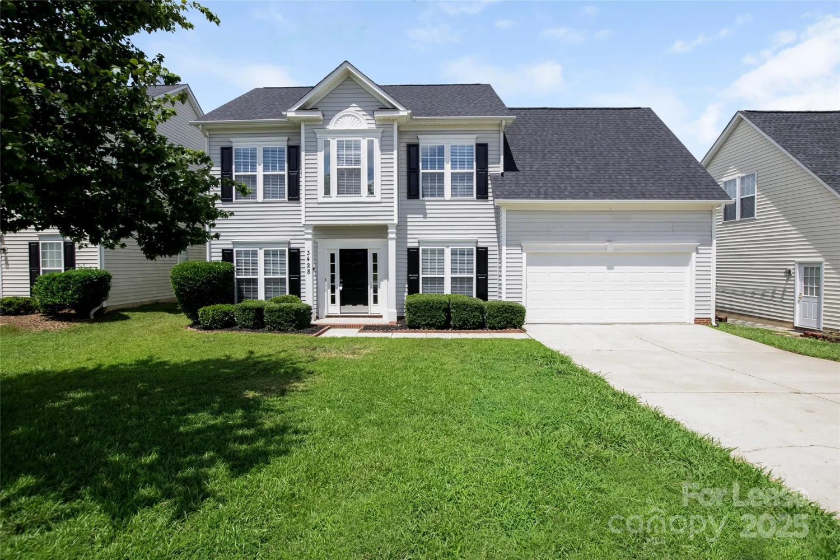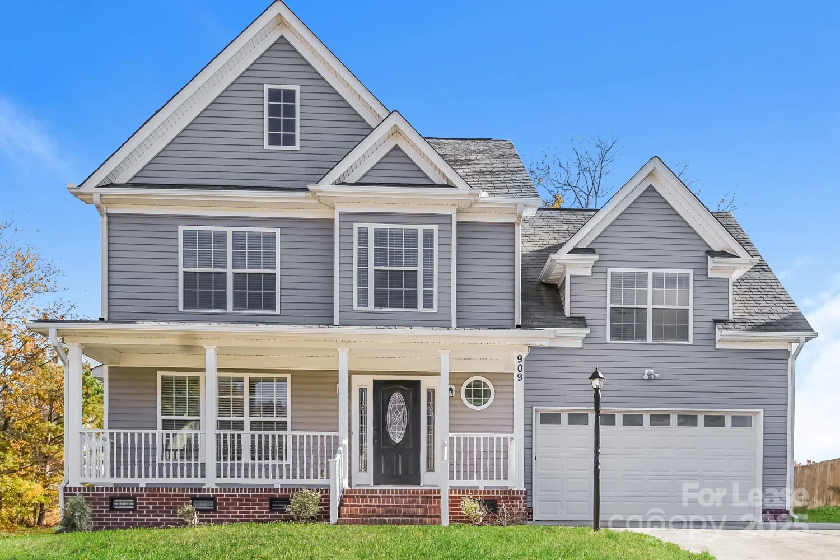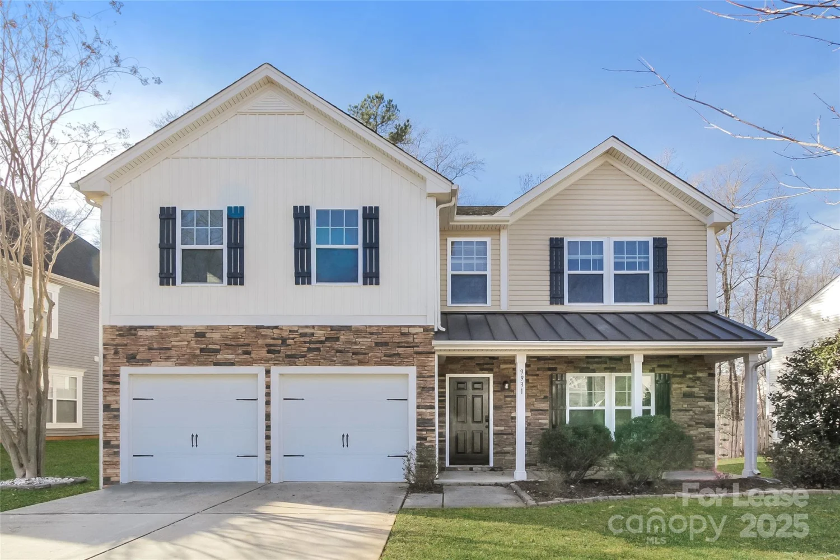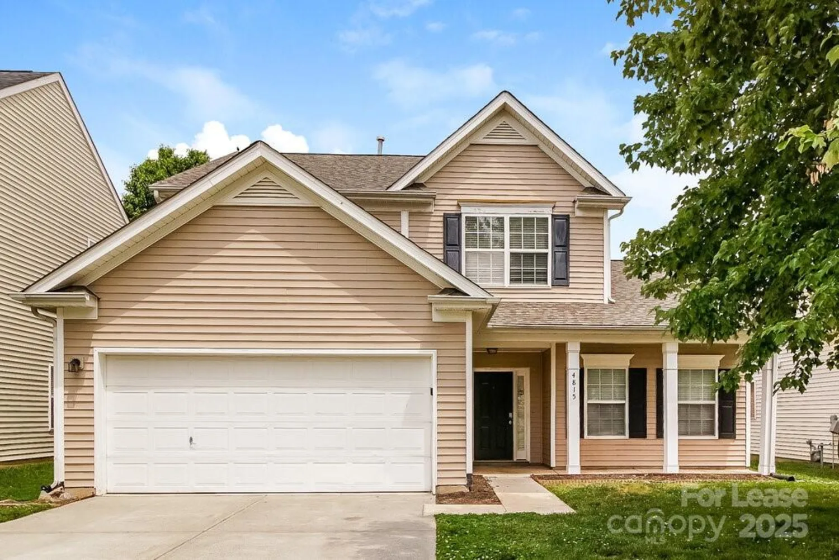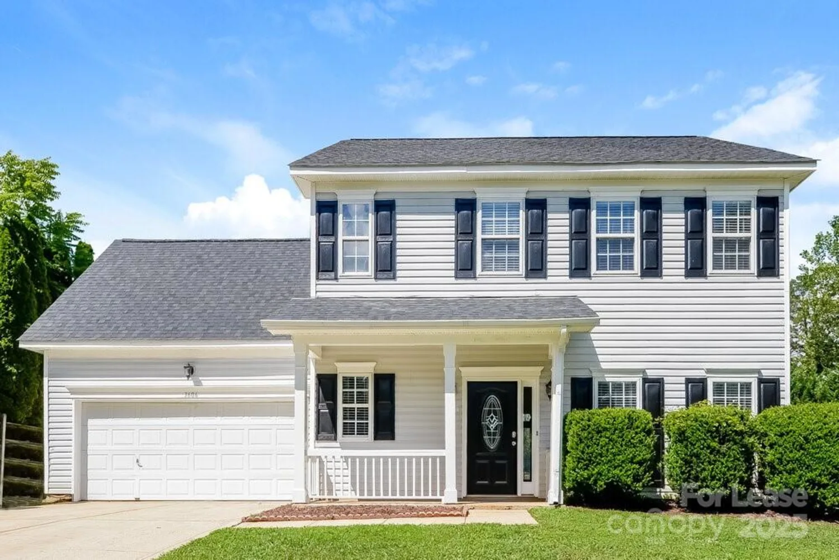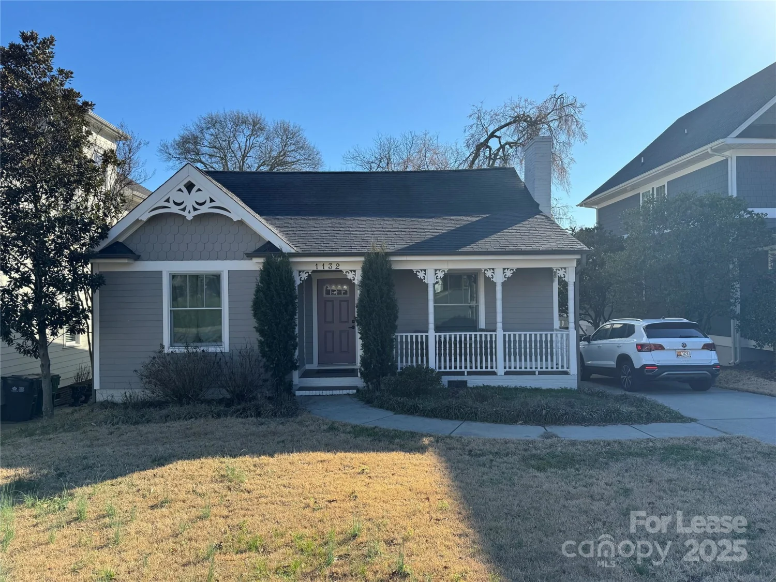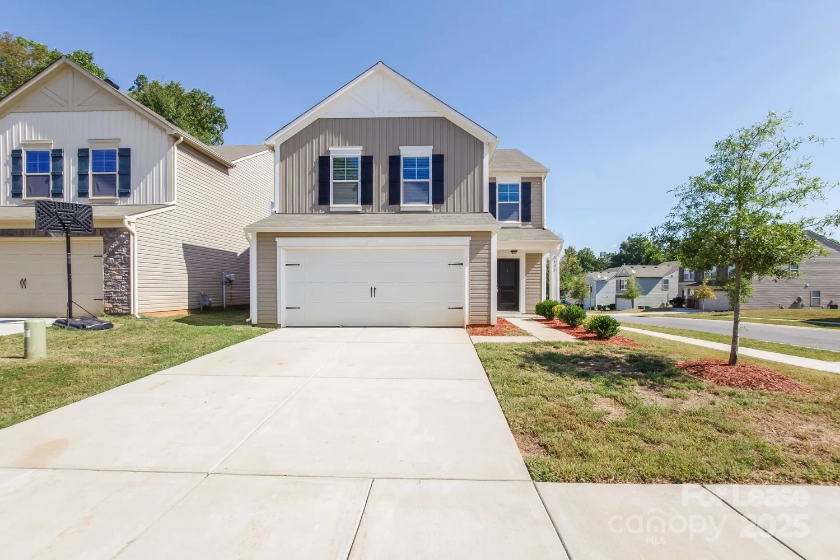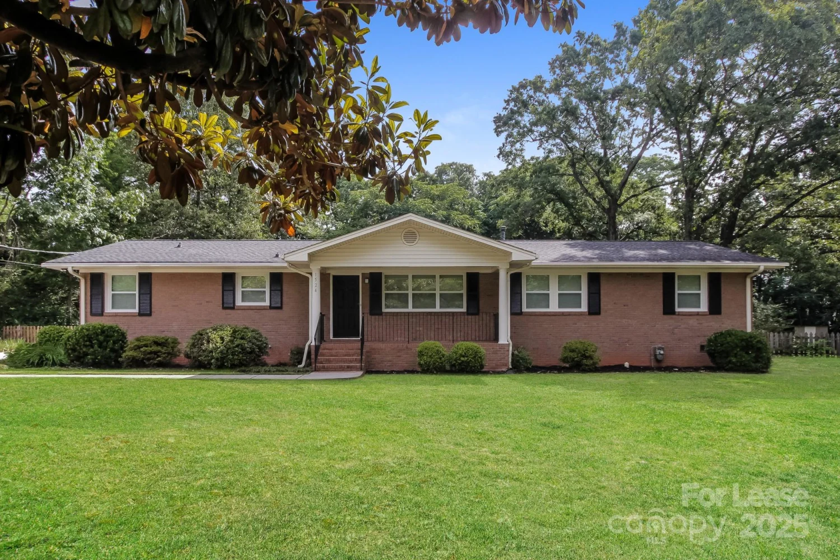3519 avalon avenueCharlotte, NC 28208
3519 avalon avenueCharlotte, NC 28208
Description
Rare opportunity for a beautiful, new construction rental in booming Enderly Park. Designer touches throughout. Incredible oversized kitchen island with quartz countertop is the showpiece of the open floor plan, perfect for everyday living and entertaining. Hardwood floors throughout - NO CARPET! Each bedroom has an en suite bathroom attached. Bedroom on the lower floor would also work well as a home office. Beautiful natural light in every room. Impressive rooftop terrace is the crown of the unit - plenty of space for eating, relaxing and entertaining! 2 car garage for ease of parking. 5 units available in this one of a kind development. Quick hop to the interstate and a mere minutes from Uptown. Pets are conditional with landlord approval!
Property Details for 3519 Avalon Avenue
- Subdivision ComplexEnderly Park
- ExteriorRooftop Terrace
- Num Of Garage Spaces2
- Parking FeaturesAttached Garage
- Property AttachedNo
LISTING UPDATED:
- StatusActive
- MLS #CAR4231312
- Days on Site83
- MLS TypeResidential Lease
- Year Built2025
- CountryMecklenburg
LISTING UPDATED:
- StatusActive
- MLS #CAR4231312
- Days on Site83
- MLS TypeResidential Lease
- Year Built2025
- CountryMecklenburg
Building Information for 3519 Avalon Avenue
- StoriesThree
- Year Built2025
- Lot Size0.0000 Acres
Payment Calculator
Term
Interest
Home Price
Down Payment
The Payment Calculator is for illustrative purposes only. Read More
Property Information for 3519 Avalon Avenue
Summary
Location and General Information
- Coordinates: 35.24636411,-80.88490539
School Information
- Elementary School: Westerly Hills
- Middle School: J.W. Wilson
- High School: Harding University
Taxes and HOA Information
Virtual Tour
Parking
- Open Parking: No
Interior and Exterior Features
Interior Features
- Cooling: Central Air
- Heating: Central
- Interior Features: Kitchen Island, Open Floorplan
- Levels/Stories: Three
- Total Half Baths: 2
- Bathrooms Total Integer: 4
Exterior Features
- Pool Features: None
- Road Surface Type: Asphalt, Paved
- Pool Private: No
Property
Utilities
- Sewer: Public Sewer
- Water Source: City
Property and Assessments
- Home Warranty: No
Green Features
Lot Information
- Above Grade Finished Area: 1766
Rental
Rent Information
- Land Lease: No
Public Records for 3519 Avalon Avenue
Home Facts
- Beds3
- Baths2
- Above Grade Finished1,766 SqFt
- StoriesThree
- Lot Size0.0000 Acres
- StyleTownhouse
- Year Built2025
- CountyMecklenburg


