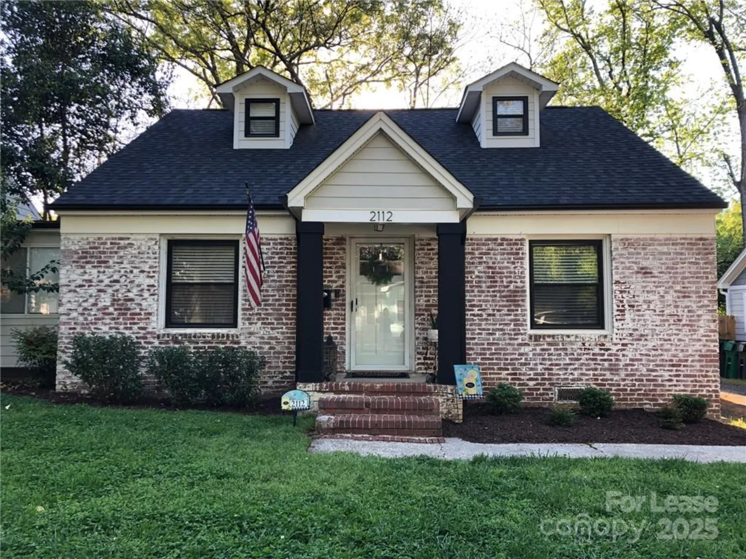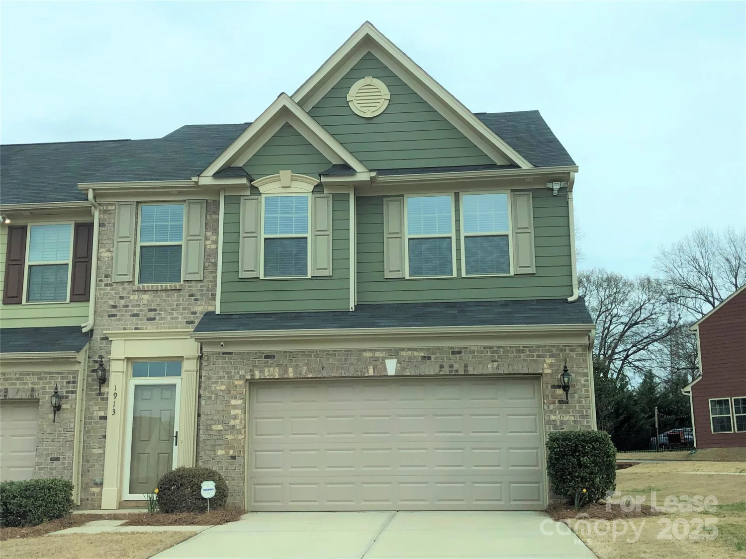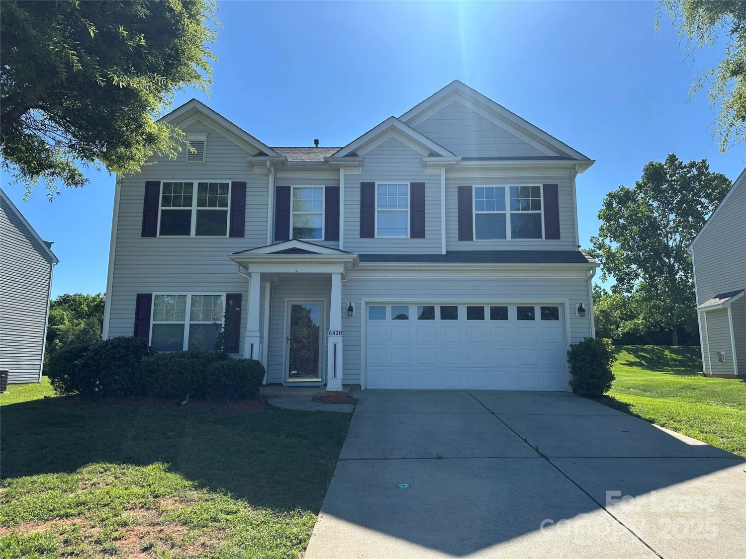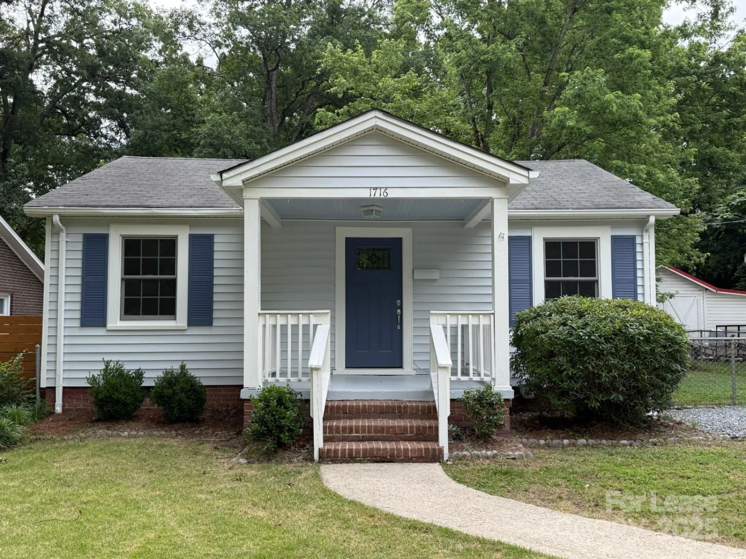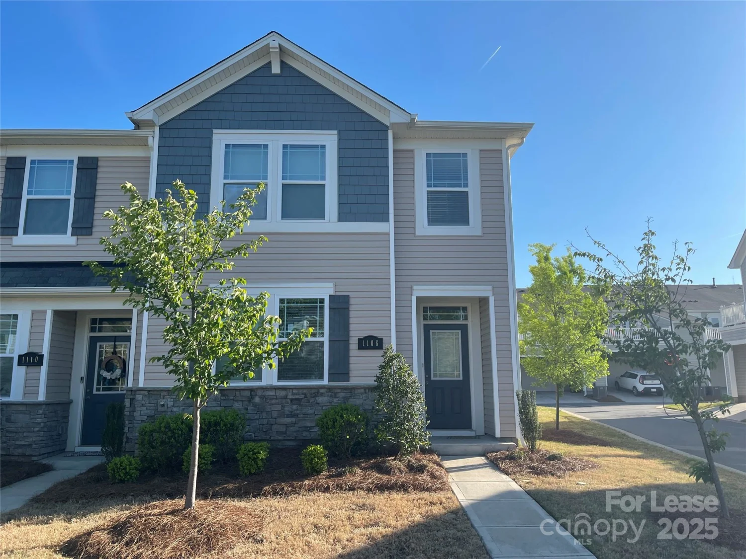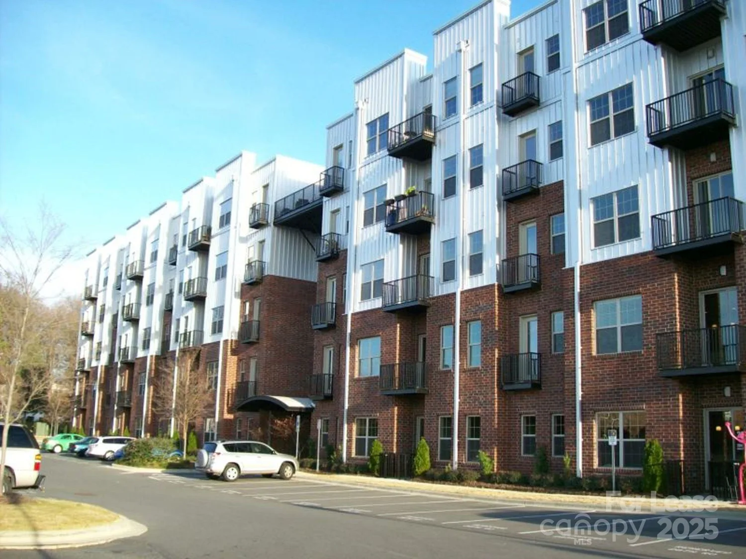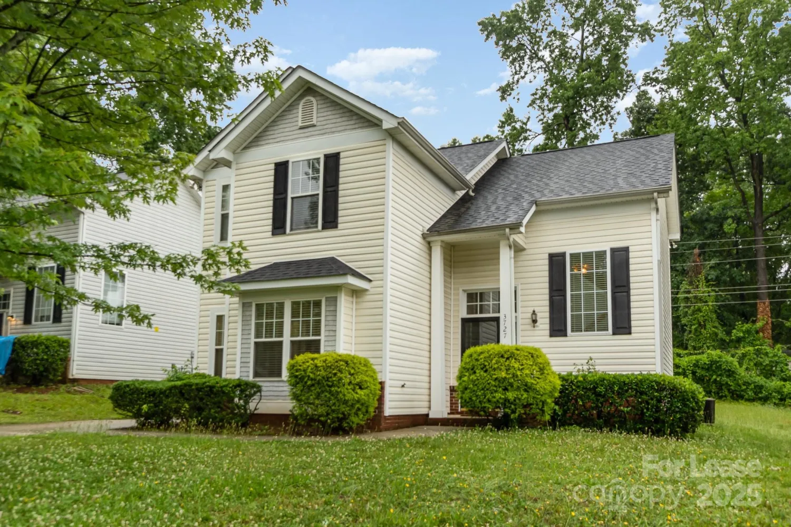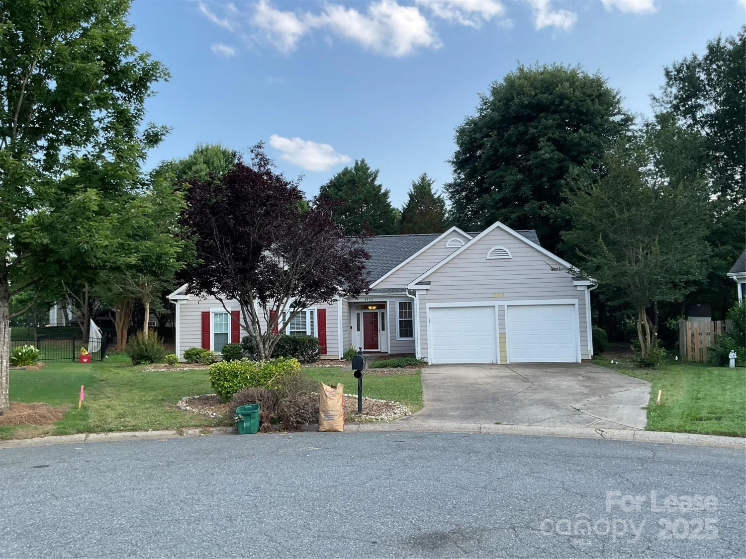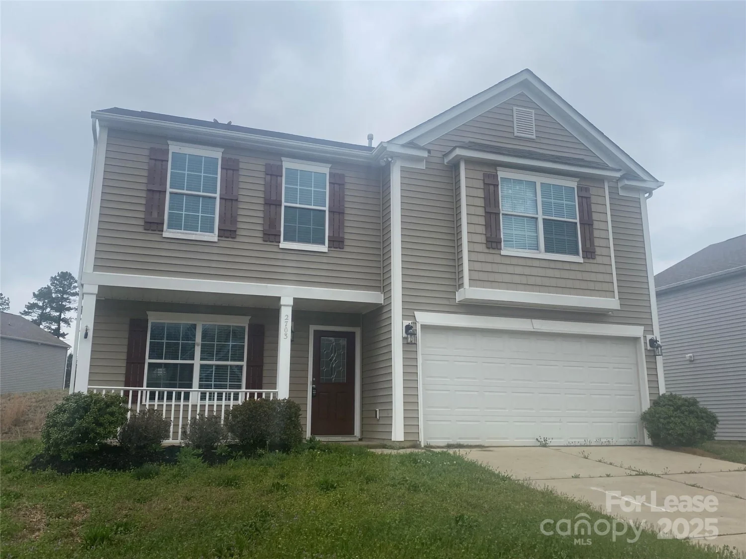1556 blanche streetCharlotte, NC 28262
1556 blanche streetCharlotte, NC 28262
Description
New Built (2025), Smart and Upgraded Townhome in Charlotte - Mineral springs by Taylor Morrison This modern home offers: A Spacious 3 story brand-new townhouse at a prime location in charlotte. This town home is an end-unit with ample lighting and ventilation and it is at a perfect distance from all daily necessities. 10-12 Minutes to downtown, 7 minutes to Research drive, Keith family and around 3 miles to multiple grocery stores like Target and Walmart. Entry level features a bedroom with full bathroom and 2-car garage access. Second floor has an open kitchen with an island, a dining room, has Stainless appliances, Spacious Living area with access to the upper balcony and Half bath for guests on this level. Third floor features a laundry room, a primary bedroom with a walk-in closet, Full bath with dual sinks and a walk-in shower. Bedrooms 3 and 4 share a full bath.
Property Details for 1556 Blanche Street
- Subdivision ComplexMineral Springs
- Num Of Garage Spaces2
- Property AttachedNo
LISTING UPDATED:
- StatusActive
- MLS #CAR4261019
- Days on Site13
- MLS TypeResidential Lease
- Year Built
- CountryMecklenburg
LISTING UPDATED:
- StatusActive
- MLS #CAR4261019
- Days on Site13
- MLS TypeResidential Lease
- Year Built
- CountryMecklenburg
Building Information for 1556 Blanche Street
- StoriesThree
- Year Built
- Lot Size0.0000 Acres
Payment Calculator
Term
Interest
Home Price
Down Payment
The Payment Calculator is for illustrative purposes only. Read More
Property Information for 1556 Blanche Street
Summary
Location and General Information
- Coordinates: 35.293888,-80.791073
School Information
- Elementary School: Unspecified
- Middle School: Unspecified
- High School: Unspecified
Taxes and HOA Information
Virtual Tour
Parking
- Open Parking: No
Interior and Exterior Features
Interior Features
- Appliances: Dishwasher, Disposal, Electric Water Heater, Gas Range, Microwave, Plumbed For Ice Maker
- Interior Features: Attic Stairs Pulldown, Entrance Foyer, Kitchen Island, Open Floorplan, Pantry, Walk-In Closet(s)
- Levels/Stories: Three
- Total Half Baths: 1
- Bathrooms Total Integer: 4
Exterior Features
- Pool Features: None
- Road Surface Type: Concrete, Paved
- Pool Private: No
Property
Utilities
Property and Assessments
- Home Warranty: No
Green Features
Lot Information
Rental
Rent Information
- Land Lease: No
Public Records for 1556 Blanche Street
Home Facts
- Beds4
- Baths3
- StoriesThree
- Lot Size0.0000 Acres
- StyleTownhouse
- CountyMecklenburg


