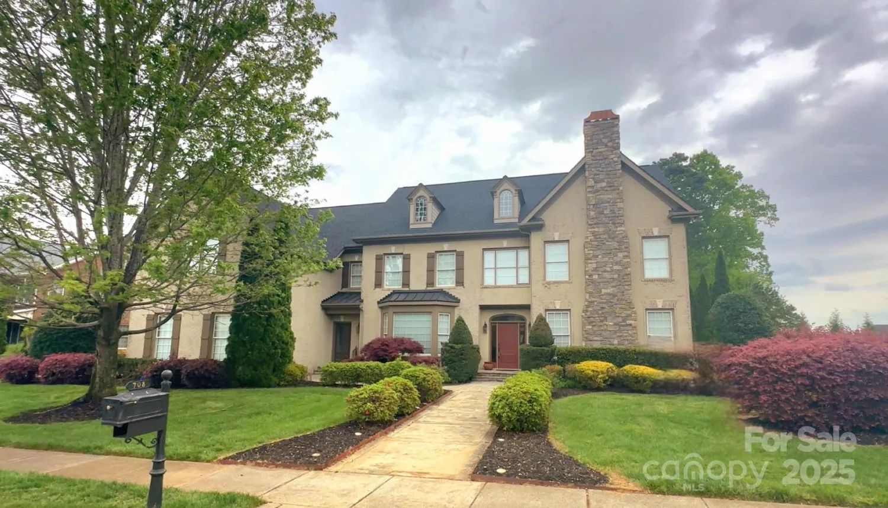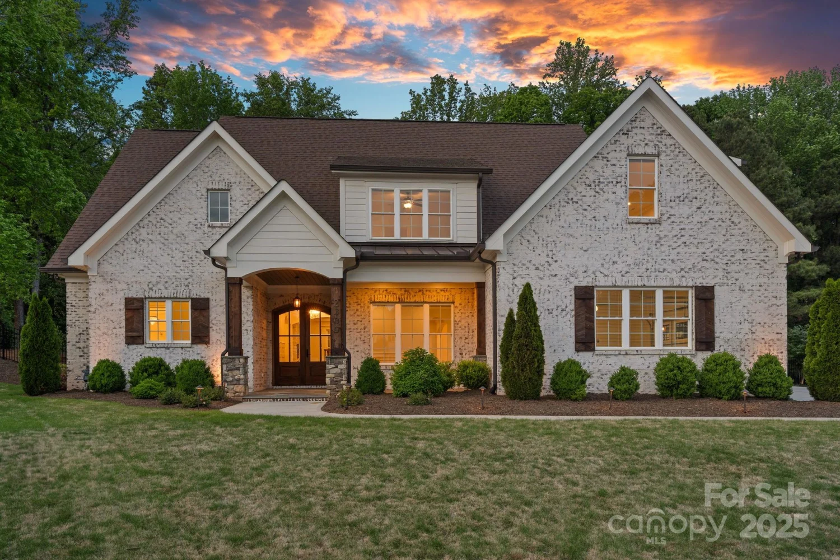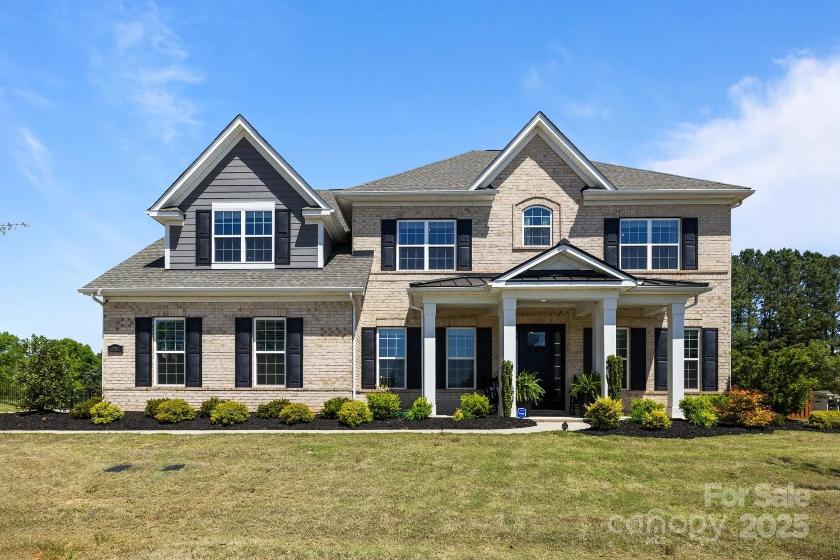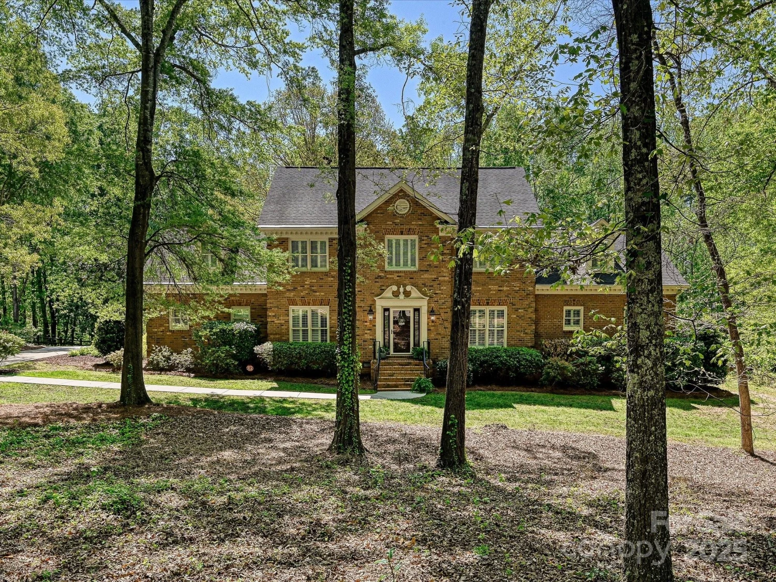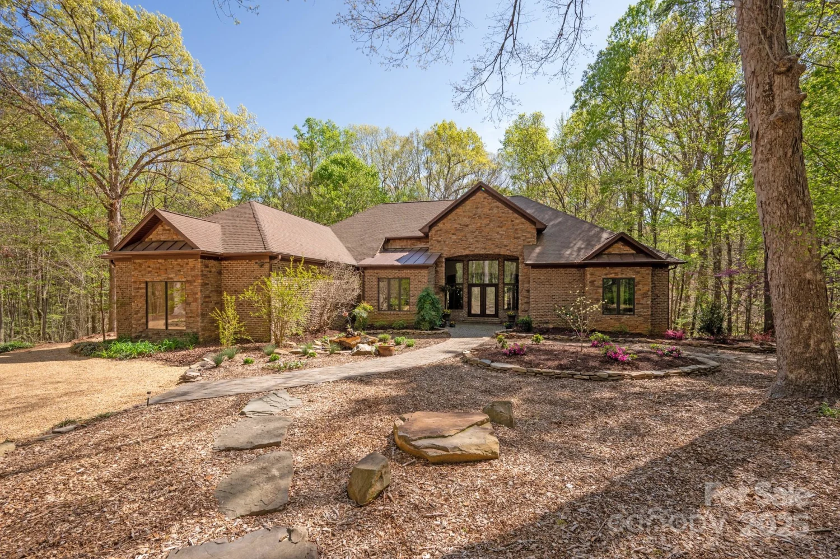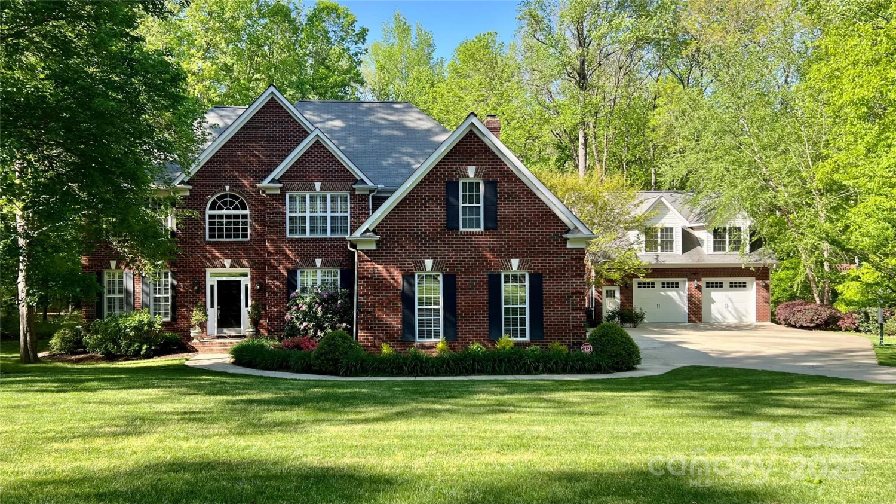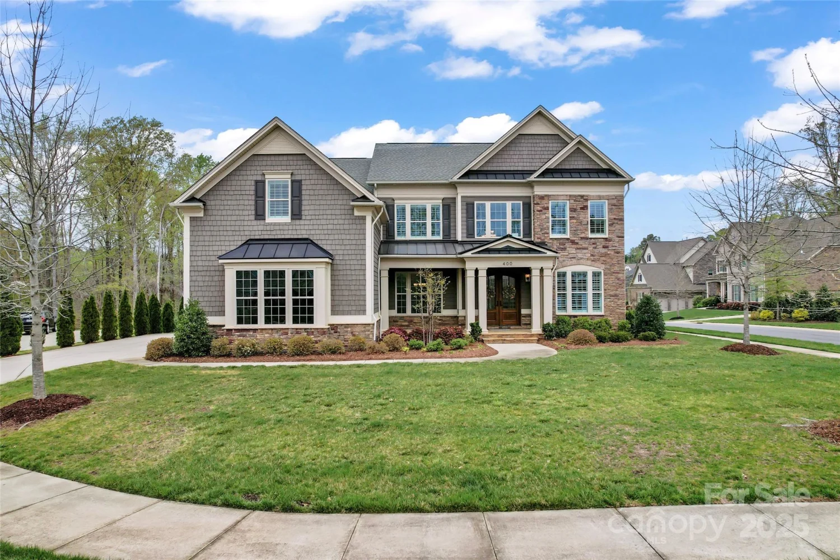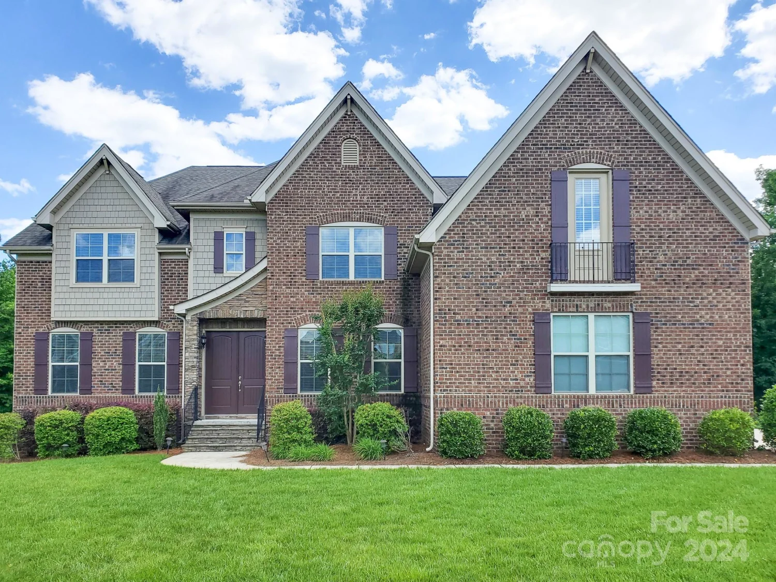2028 fitzhugh laneWeddington, NC 28104
2028 fitzhugh laneWeddington, NC 28104
Description
This stunning custom home in the gated community of Stratford Hall is not to be missed. This home features extensive hardwood flooring throughout the main level, exposed beam ceilings in the Great Room & Keeping Room, & two Gas Fireplaces. The Main level Primary Bedroom is a peaceful retreat w/spacious Bath w/heated tile floor & Custom Closet. There's a Guest Bedroom/Office located on the Main level w/Full Bath. The Kitchen, Keeping Room & Breakfast Room offer a cozy gathering place that's perfect for entertaining. Upstairs you'll find 3 additional Bedrooms, 2 additional Full Baths, and a huge Bonus Room w/Wet Bar. The hardscape patio, outdoor kitchen, composite deck, brick paver patio w/fireplace AND a screened porch makes this backyard an true oasis. The Backyard is fenced & has irrigation. Don't miss the 3-Car Garage & plenty of storage spaces..including the walk-in pantry w/matching cabinet panels! Conveniently located close to Charlotte, I485 and Waverly & Weddington Schools.
Property Details for 2028 Fitzhugh Lane
- Subdivision ComplexStratford Hall
- Architectural StyleTraditional
- ExteriorOutdoor Kitchen
- Num Of Garage Spaces3
- Parking FeaturesAttached Garage, Garage Door Opener, Keypad Entry
- Property AttachedNo
LISTING UPDATED:
- StatusClosed
- MLS #CAR4231431
- Days on Site8
- HOA Fees$687 / month
- MLS TypeResidential
- Year Built2006
- CountryUnion
LISTING UPDATED:
- StatusClosed
- MLS #CAR4231431
- Days on Site8
- HOA Fees$687 / month
- MLS TypeResidential
- Year Built2006
- CountryUnion
Building Information for 2028 Fitzhugh Lane
- StoriesTwo
- Year Built2006
- Lot Size0.0000 Acres
Payment Calculator
Term
Interest
Home Price
Down Payment
The Payment Calculator is for illustrative purposes only. Read More
Property Information for 2028 Fitzhugh Lane
Summary
Location and General Information
- Community Features: Gated, Pond, Walking Trails
- Coordinates: 35.054765,-80.737971
School Information
- Elementary School: Antioch
- Middle School: Weddington
- High School: Weddington
Taxes and HOA Information
- Parcel Number: 06-117-296
- Tax Legal Description: #26 STRATFORD HALL OPCI758
Virtual Tour
Parking
- Open Parking: No
Interior and Exterior Features
Interior Features
- Cooling: Ceiling Fan(s), Central Air
- Heating: Forced Air, Natural Gas
- Appliances: Convection Oven, Dishwasher, Disposal, Gas Cooktop, Gas Water Heater, Microwave, Plumbed For Ice Maker, Self Cleaning Oven
- Fireplace Features: Gas Log, Great Room, Outside, Other - See Remarks
- Flooring: Carpet, Tile, Wood
- Interior Features: Attic Stairs Pulldown, Attic Walk In, Breakfast Bar, Built-in Features, Cable Prewire, Kitchen Island, Pantry, Walk-In Closet(s), Wet Bar, Whirlpool
- Levels/Stories: Two
- Foundation: Crawl Space
- Bathrooms Total Integer: 4
Exterior Features
- Construction Materials: Brick Partial, Hardboard Siding, Shingle/Shake, Stone, Wood
- Fencing: Fenced
- Patio And Porch Features: Deck, Front Porch, Patio, Screened
- Pool Features: None
- Road Surface Type: Concrete, Paved
- Roof Type: Shingle
- Security Features: Security System
- Laundry Features: Laundry Room, Main Level
- Pool Private: No
Property
Utilities
- Sewer: Public Sewer
- Utilities: Cable Available
- Water Source: City
Property and Assessments
- Home Warranty: No
Green Features
Lot Information
- Above Grade Finished Area: 4396
Rental
Rent Information
- Land Lease: No
Public Records for 2028 Fitzhugh Lane
Home Facts
- Beds5
- Baths4
- Above Grade Finished4,396 SqFt
- StoriesTwo
- Lot Size0.0000 Acres
- StyleSingle Family Residence
- Year Built2006
- APN06-117-296
- CountyUnion
- ZoningAM5





