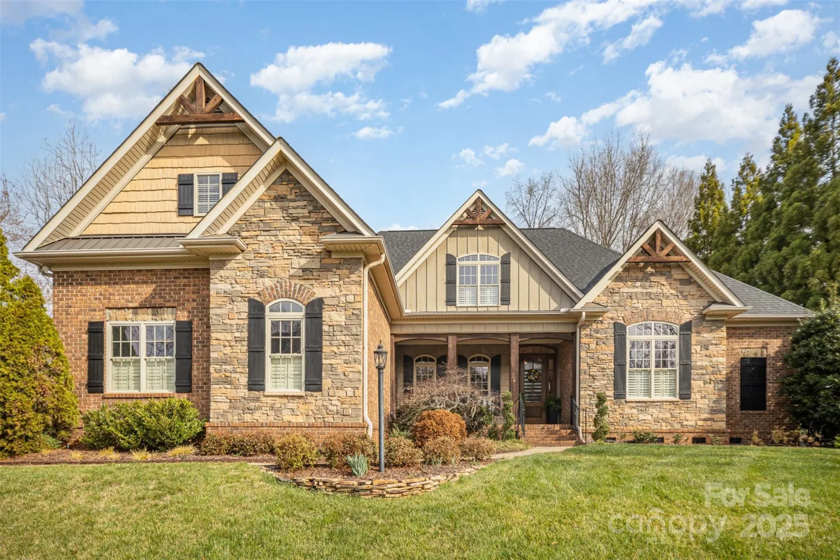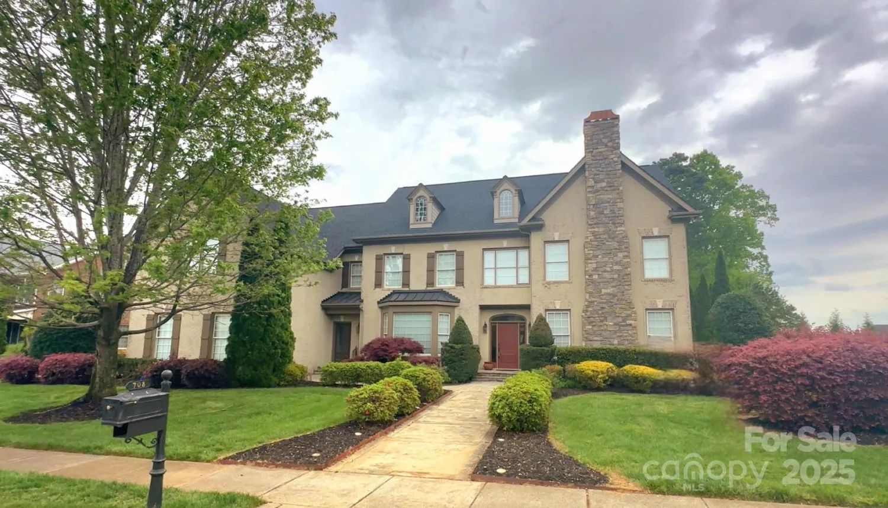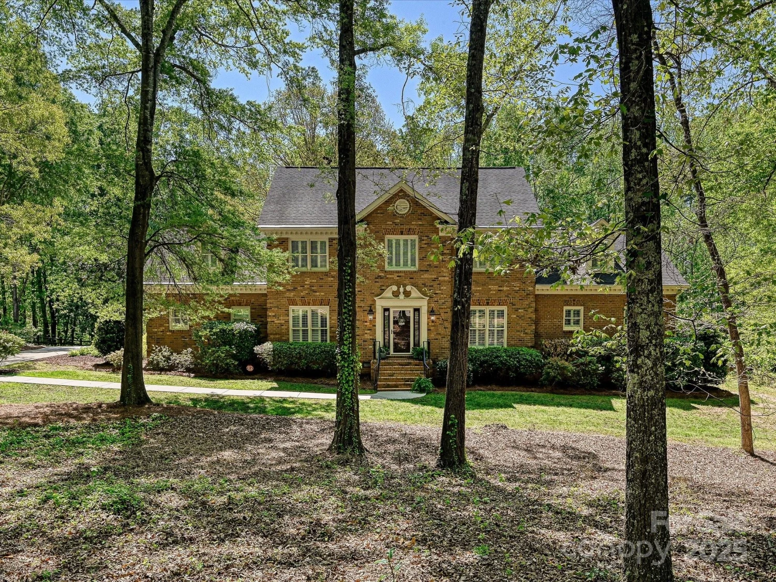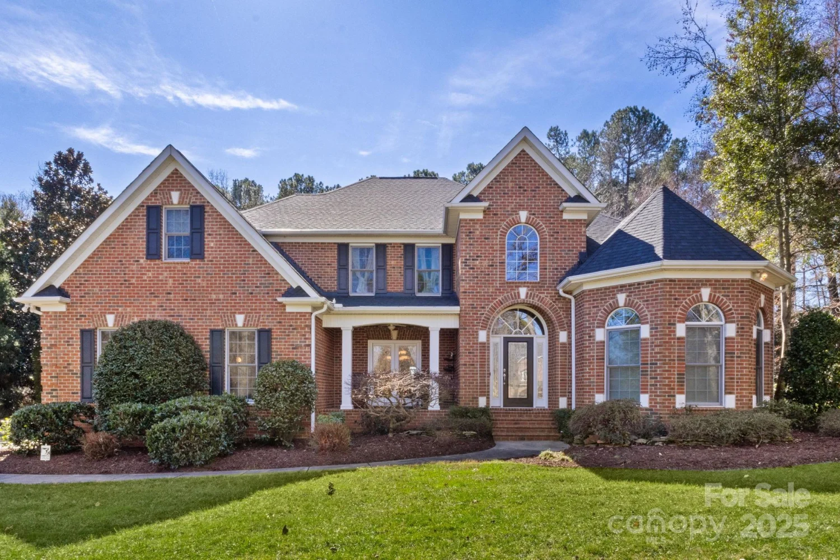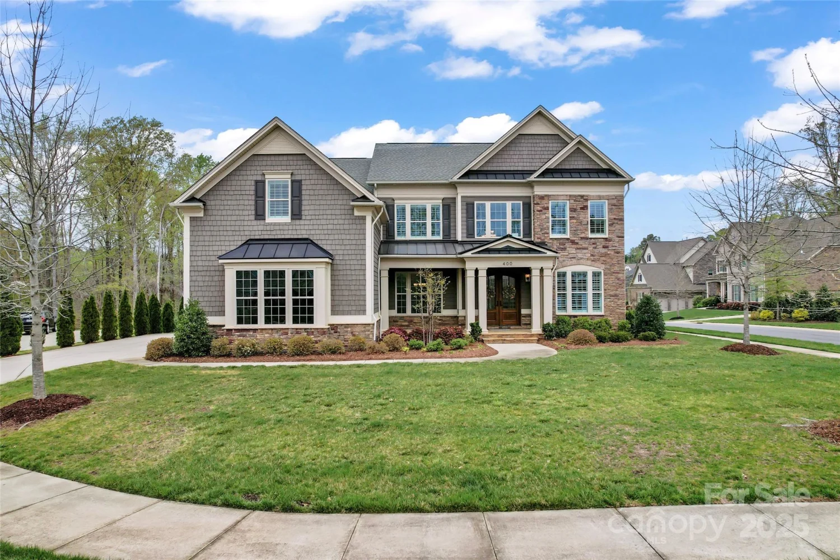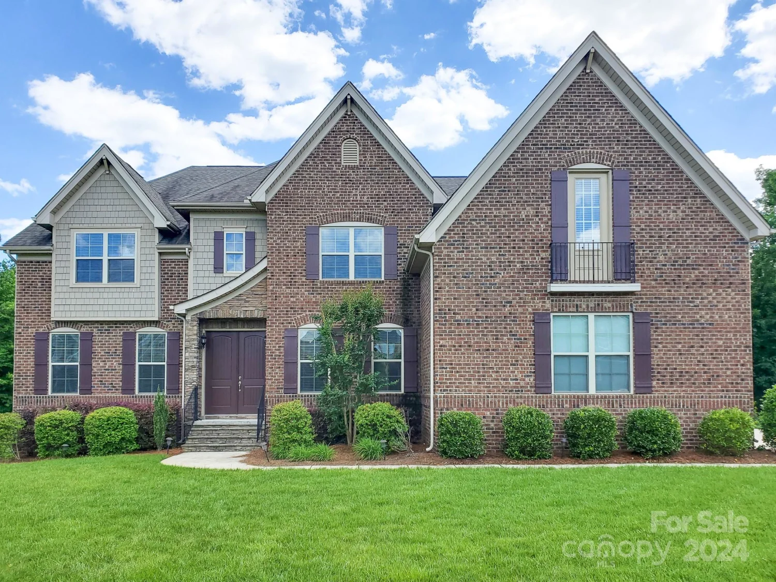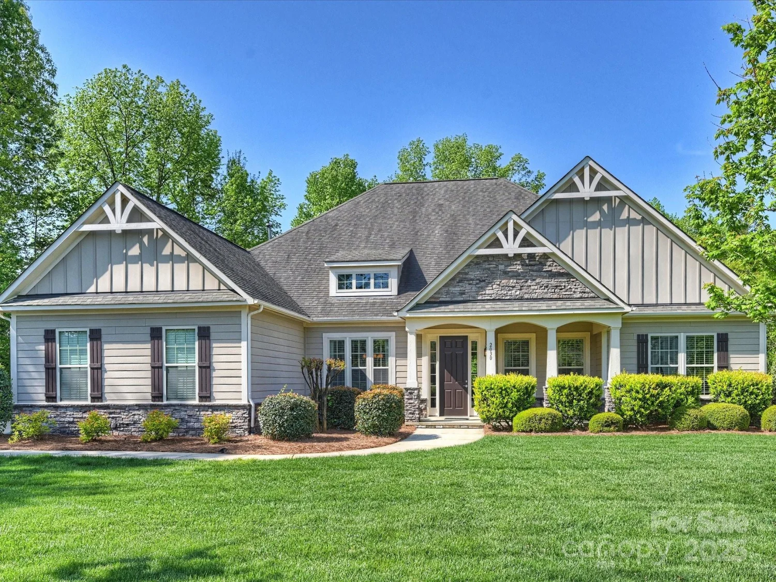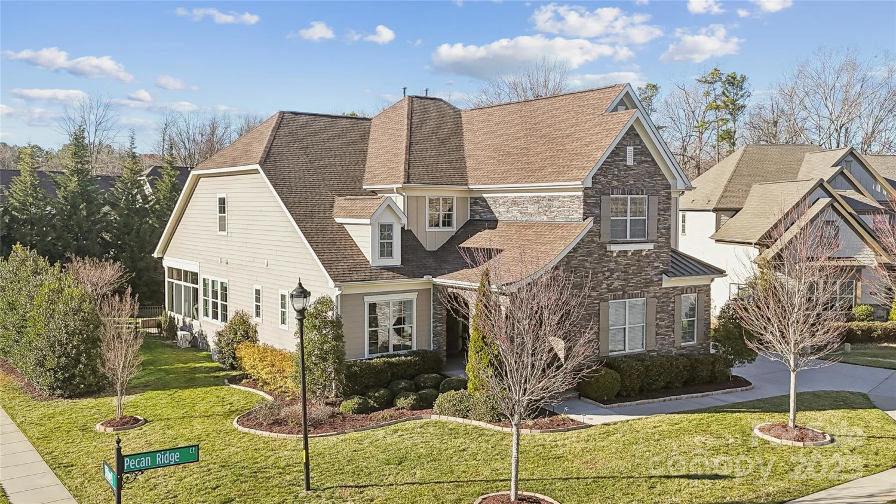3546 weddington oaks driveWeddington, NC 28104
3546 weddington oaks driveWeddington, NC 28104
Description
Gorgeous all brick home in Weddington Oaks with 5 garage bays & 2nd living quarters on 1.39 acres. It has been meticulously maintained with amazing curb appeal and irrigation; you won't have to do a thing! The main house has 4 bedrooms and 3.5 baths and boasts hardwoods, ceramic tile, & carpet in bedrooms. All freshly painted - the grand entry greets you with formals that can flex for your needs & a home office. The chef's kitchen has abundant cabinet/counter space, breakfast bar, dining area, & SS appliances. The great room has a welcoming fireplace & built in bookcases. Head on upstairs for all the bedrooms & a master suite that will become your refuge with en-suite bath and custom closet. The rec room is an added treat and the rear yard has an updated composite deck (no maintenance), a screened porch, & fully fenced backyard. The detached garage is the ideal man cave with 1/2 bath down and large living space w/kitchenette & full bath upstairs. Excellent schools & shopping nearby!
Property Details for 3546 Weddington Oaks Drive
- Subdivision ComplexWeddington Oaks
- ExteriorIn-Ground Irrigation, Other - See Remarks
- Num Of Garage Spaces5
- Parking FeaturesDriveway, Attached Garage, Detached Garage, Garage Faces Front, Garage Faces Side
- Property AttachedNo
LISTING UPDATED:
- StatusComing Soon
- MLS #CAR4249965
- Days on Site0
- MLS TypeResidential
- Year Built1998
- CountryUnion
Location
Listing Courtesy of NextHome Serene Living - JoAnna Dougan
LISTING UPDATED:
- StatusComing Soon
- MLS #CAR4249965
- Days on Site0
- MLS TypeResidential
- Year Built1998
- CountryUnion
Building Information for 3546 Weddington Oaks Drive
- StoriesTwo
- Year Built1998
- Lot Size0.0000 Acres
Payment Calculator
Term
Interest
Home Price
Down Payment
The Payment Calculator is for illustrative purposes only. Read More
Property Information for 3546 Weddington Oaks Drive
Summary
Location and General Information
- Coordinates: 35.032997,-80.715259
School Information
- Elementary School: Antioch
- Middle School: Weddington
- High School: Weddington
Taxes and HOA Information
- Parcel Number: 06-066-240
- Tax Legal Description: #7 WEDDINGTON OAKS MP2 OPCE643
Virtual Tour
Parking
- Open Parking: No
Interior and Exterior Features
Interior Features
- Cooling: Central Air
- Heating: Forced Air, Natural Gas
- Appliances: Dishwasher, Disposal, Double Oven, Electric Cooktop, Refrigerator
- Fireplace Features: Great Room
- Flooring: Carpet, Tile, Wood
- Interior Features: Attic Stairs Pulldown, Breakfast Bar, Built-in Features, Entrance Foyer, Garden Tub, Kitchen Island, Open Floorplan, Walk-In Closet(s)
- Levels/Stories: Two
- Window Features: Insulated Window(s)
- Foundation: Crawl Space
- Total Half Baths: 2
- Bathrooms Total Integer: 6
Exterior Features
- Construction Materials: Brick Full
- Fencing: Back Yard, Fenced, Invisible
- Patio And Porch Features: Deck, Rear Porch, Screened
- Pool Features: None
- Road Surface Type: Concrete, Paved
- Roof Type: Shingle
- Laundry Features: Inside, Main Level
- Pool Private: No
Property
Utilities
- Sewer: Septic Installed
- Utilities: Electricity Connected, Natural Gas
- Water Source: Well
Property and Assessments
- Home Warranty: No
Green Features
Lot Information
- Above Grade Finished Area: 3902
- Lot Features: Green Area, Wooded
Rental
Rent Information
- Land Lease: No
Public Records for 3546 Weddington Oaks Drive
Home Facts
- Beds4
- Baths4
- Above Grade Finished3,902 SqFt
- StoriesTwo
- Lot Size0.0000 Acres
- StyleSingle Family Residence
- Year Built1998
- APN06-066-240
- CountyUnion
- ZoningAM6


