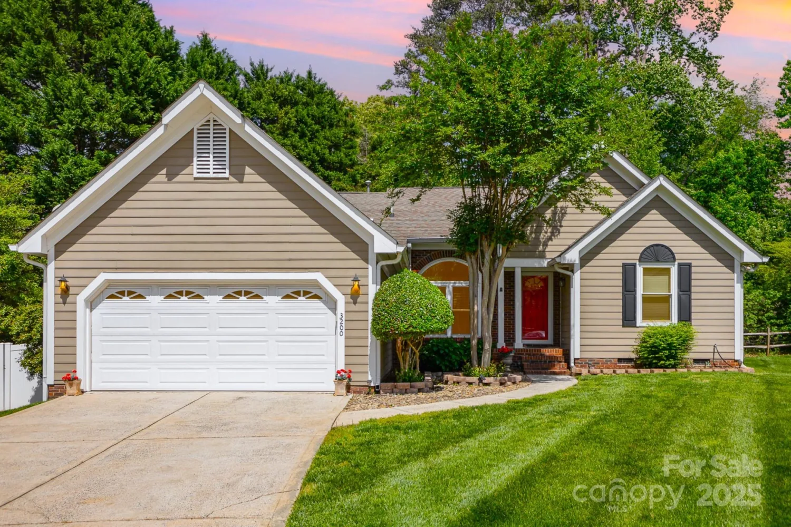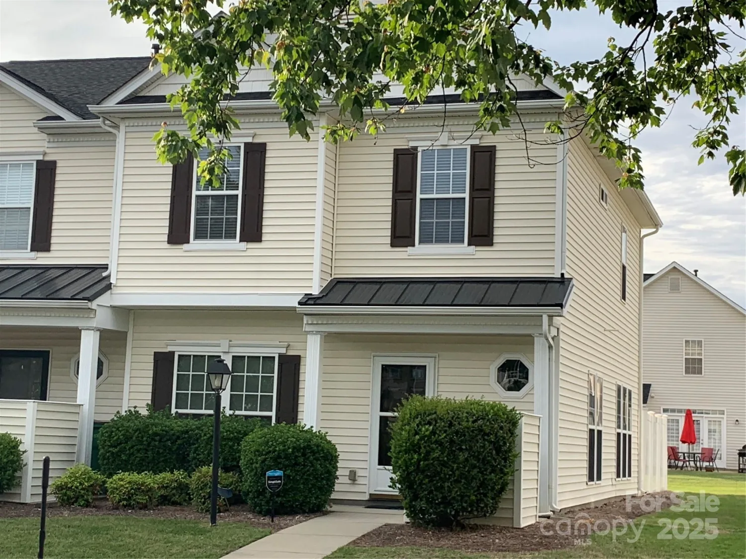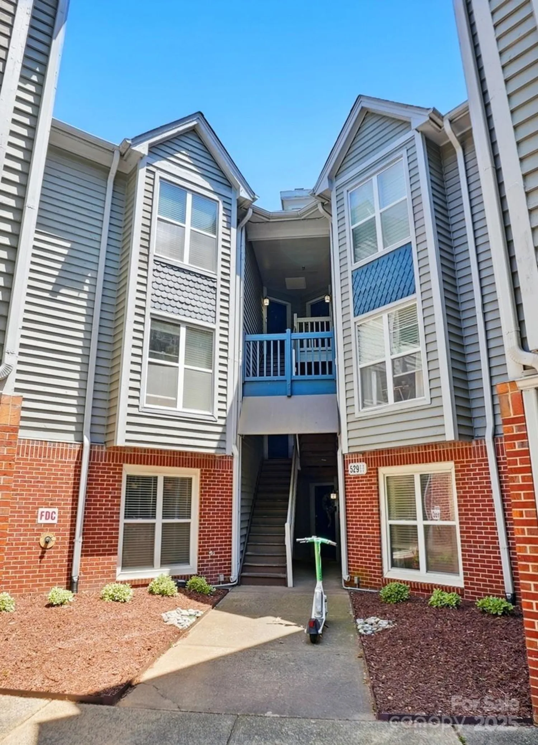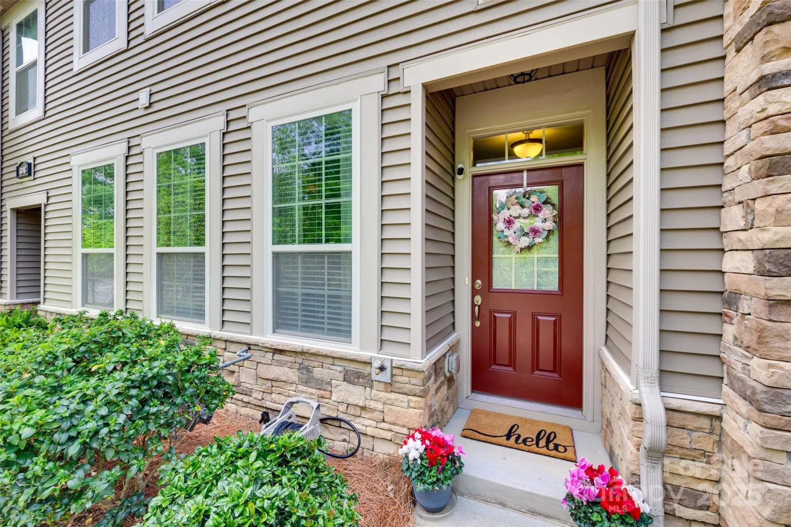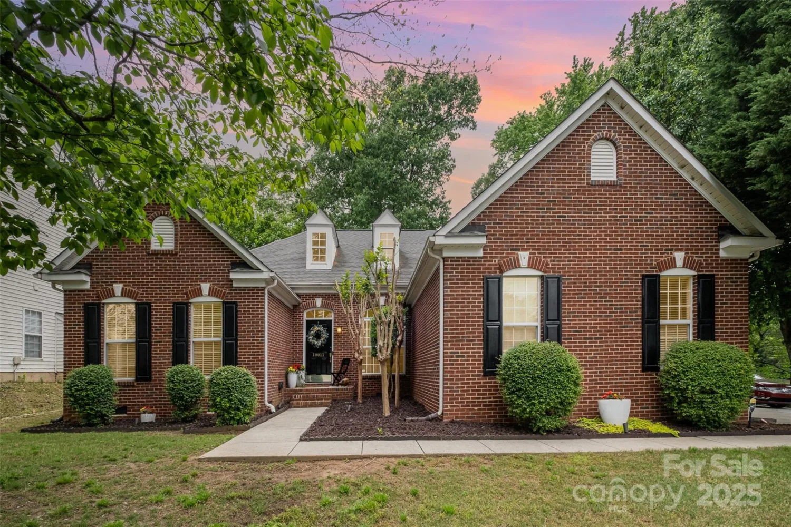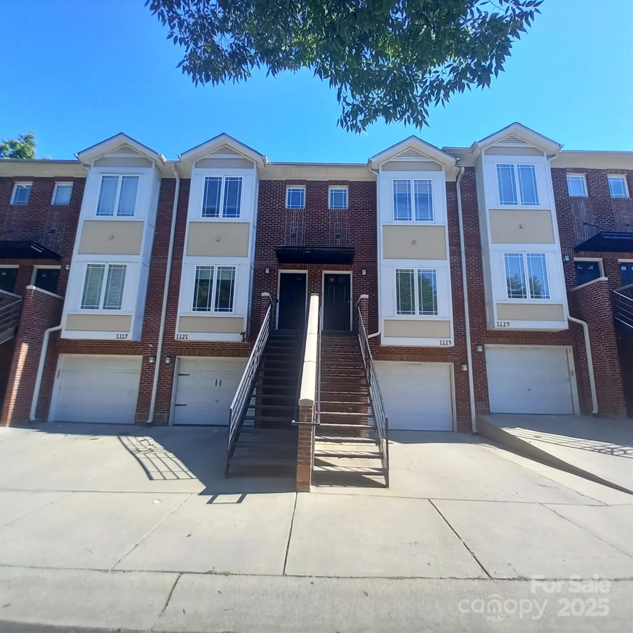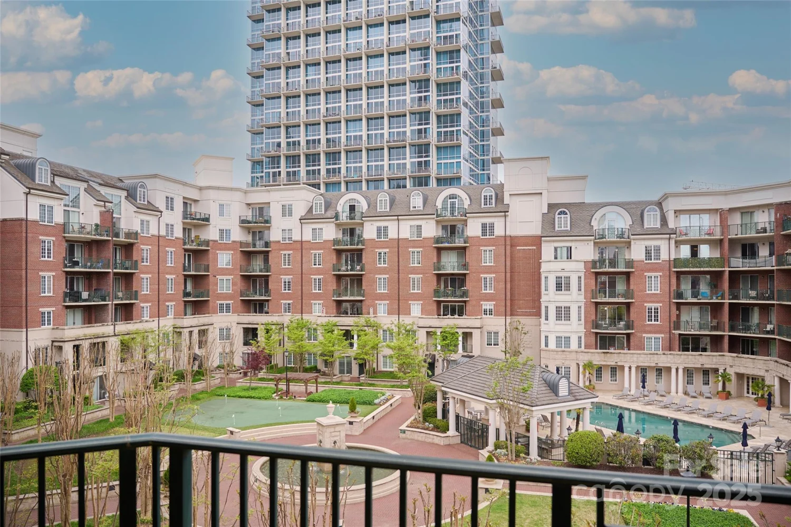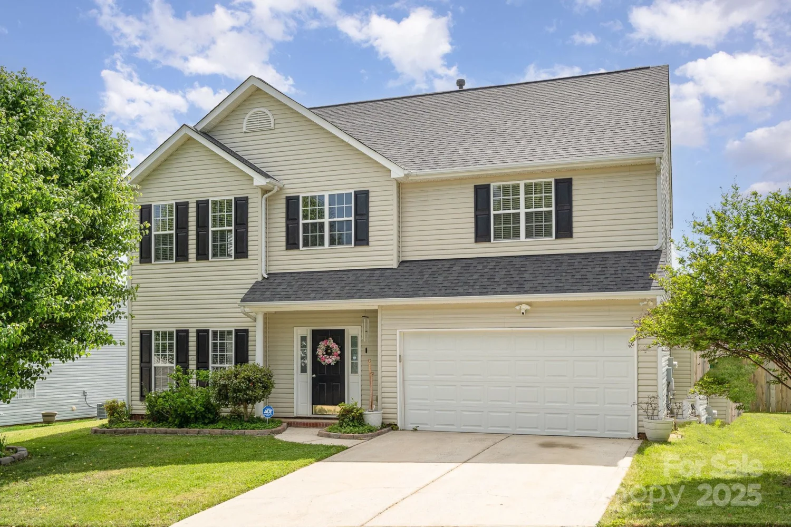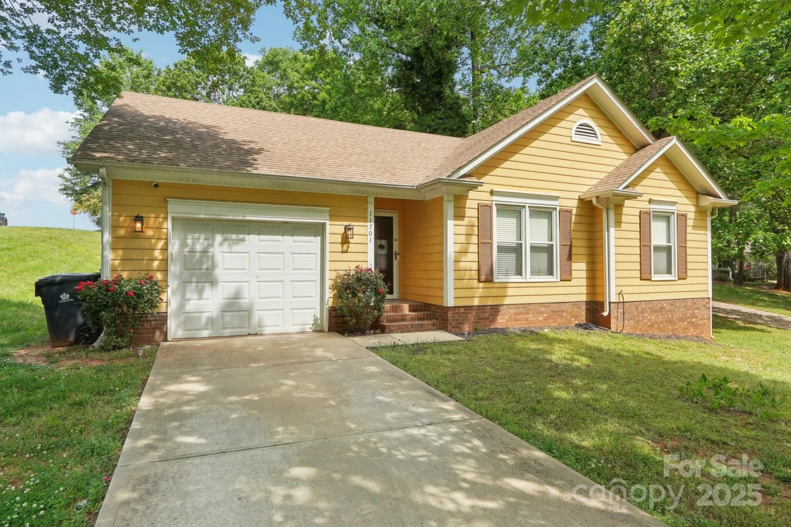9205 kestral ridge driveCharlotte, NC 28269
9205 kestral ridge driveCharlotte, NC 28269
Description
Welcome to 9205 Kestral Ridge Drive, a beautifully maintained single-family home nestled in the desirable Highland Creek community. This charming 2-bedroom, 2-bathroom ranch offers comfortable, single-level living with a functional layout & timeless appeal. Step inside to find an inviting open floor plan featuring a spacious living room with vaulted ceilings, a cozy gas fireplace, & abundant natural light. The kitchen boasts ample cabinet space, a breakfast nook, & easy access to the formal dining area—perfect for entertaining or potential office space. The generous primary suite includes a walk-in closet & en-suite bath with dual vanities & a huge walk-in shower. A second bedroom & full bath provide flexibility for guests. The 3 season room offers extra space to enjoy the lovely quiet yard. Freshly painted. Conveniently located near I-485, Concord Mills, a variety of shops & restaurants—and amazing Highland Creek amenities (5 pools, tennis & sports club). You've got to see it!
Property Details for 9205 Kestral Ridge Drive
- Subdivision ComplexHighland Creek
- Architectural StyleTransitional
- ExteriorIn-Ground Irrigation
- Num Of Garage Spaces2
- Parking FeaturesDriveway
- Property AttachedNo
- Waterfront FeaturesNone
LISTING UPDATED:
- StatusActive
- MLS #CAR4231502
- Days on Site36
- HOA Fees$385 / month
- MLS TypeResidential
- Year Built2000
- CountryMecklenburg
LISTING UPDATED:
- StatusActive
- MLS #CAR4231502
- Days on Site36
- HOA Fees$385 / month
- MLS TypeResidential
- Year Built2000
- CountryMecklenburg
Building Information for 9205 Kestral Ridge Drive
- StoriesOne
- Year Built2000
- Lot Size0.0000 Acres
Payment Calculator
Term
Interest
Home Price
Down Payment
The Payment Calculator is for illustrative purposes only. Read More
Property Information for 9205 Kestral Ridge Drive
Summary
Location and General Information
- Coordinates: 35.39060426,-80.77498532
School Information
- Elementary School: Unspecified
- Middle School: Unspecified
- High School: Unspecified
Taxes and HOA Information
- Parcel Number: 029-252-42
- Tax Legal Description: L42 B53 M32-41
Virtual Tour
Parking
- Open Parking: No
Interior and Exterior Features
Interior Features
- Cooling: Heat Pump
- Heating: Heat Pump, Natural Gas
- Appliances: Dishwasher, Dryer, Electric Range, Microwave, Plumbed For Ice Maker, Refrigerator, Washer
- Fireplace Features: Gas Log
- Levels/Stories: One
- Foundation: Crawl Space
- Bathrooms Total Integer: 2
Exterior Features
- Construction Materials: Brick Full, Vinyl
- Patio And Porch Features: Covered
- Pool Features: None
- Road Surface Type: Concrete, Paved
- Roof Type: Shingle
- Laundry Features: Laundry Room, Main Level
- Pool Private: No
Property
Utilities
- Sewer: Public Sewer
- Water Source: City
Property and Assessments
- Home Warranty: No
Green Features
Lot Information
- Above Grade Finished Area: 1479
- Lot Features: Level
- Waterfront Footage: None
Rental
Rent Information
- Land Lease: No
Public Records for 9205 Kestral Ridge Drive
Home Facts
- Beds2
- Baths2
- Above Grade Finished1,479 SqFt
- StoriesOne
- Lot Size0.0000 Acres
- StyleSingle Family Residence
- Year Built2000
- APN029-252-42
- CountyMecklenburg






