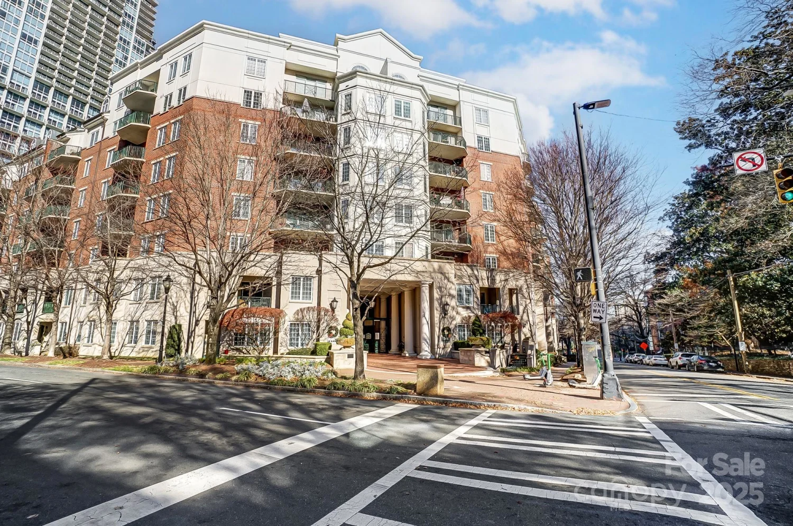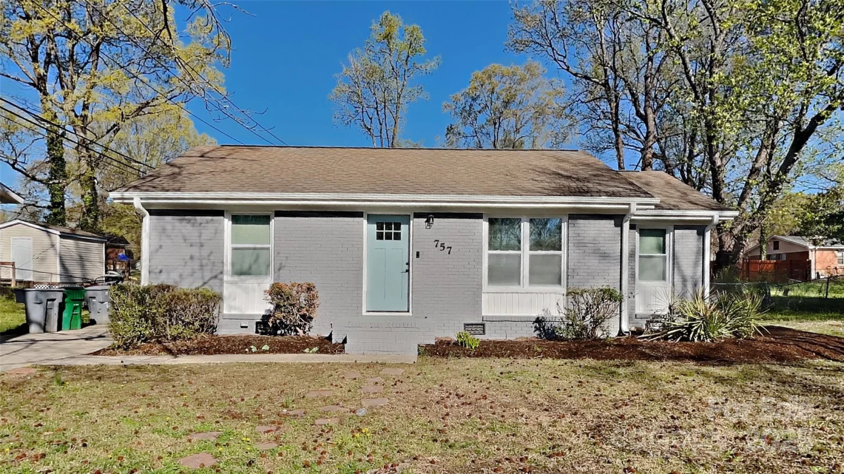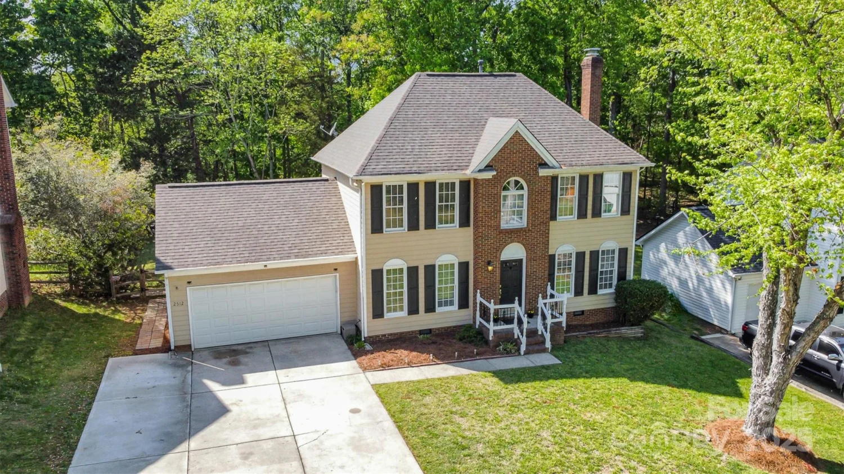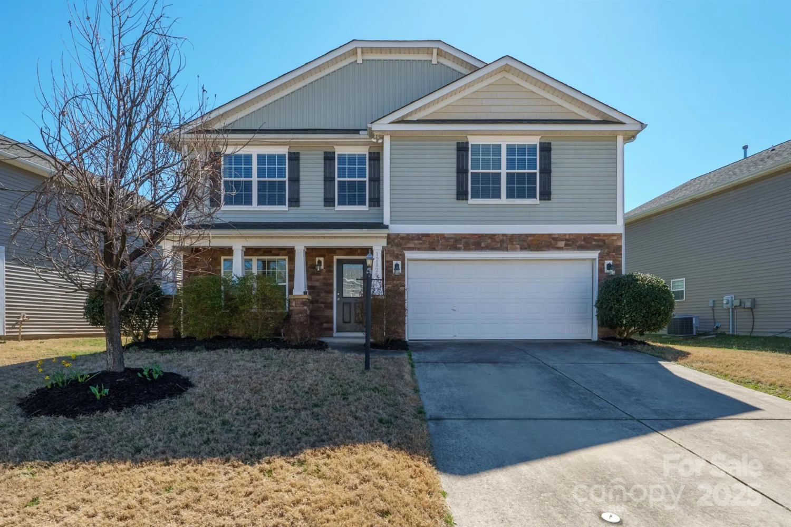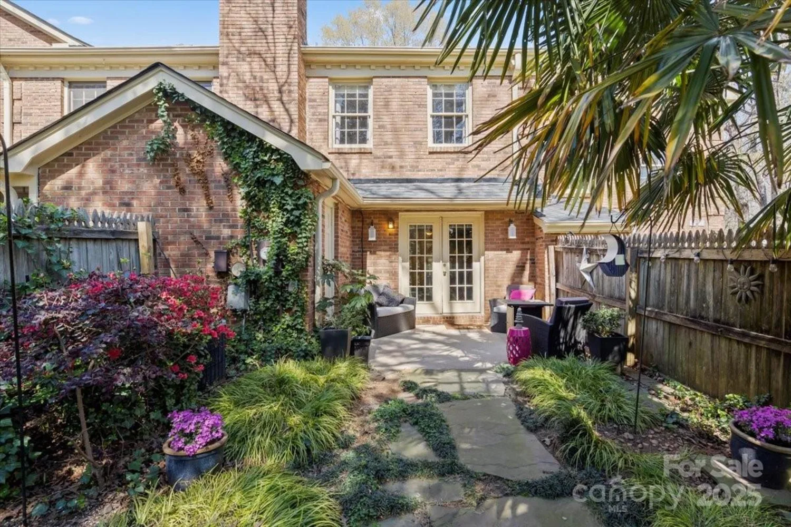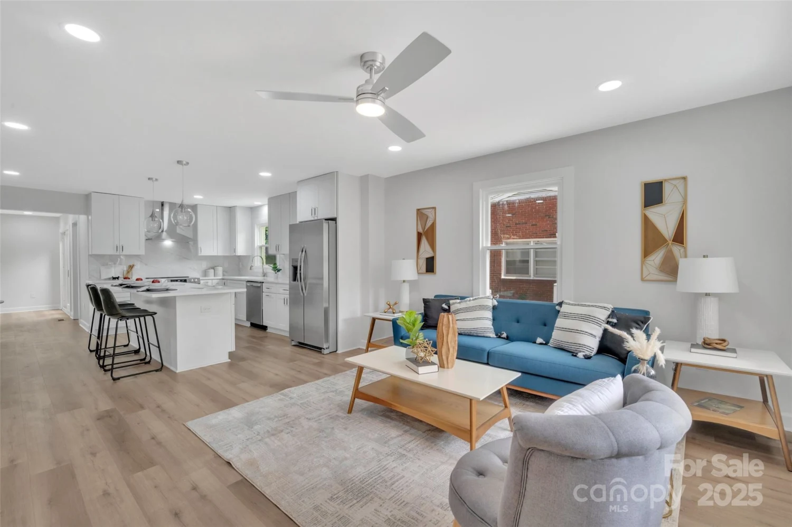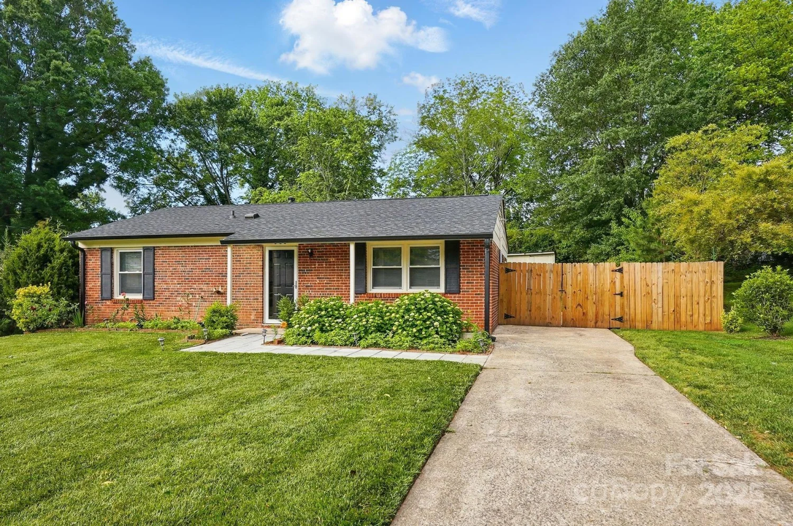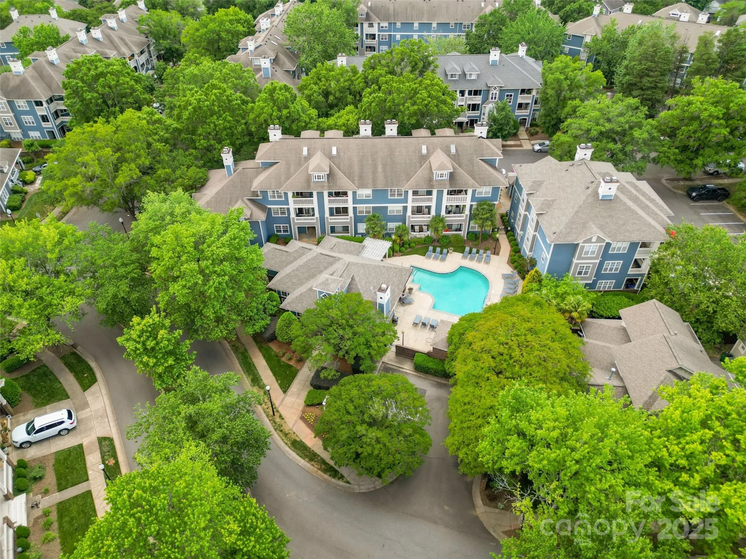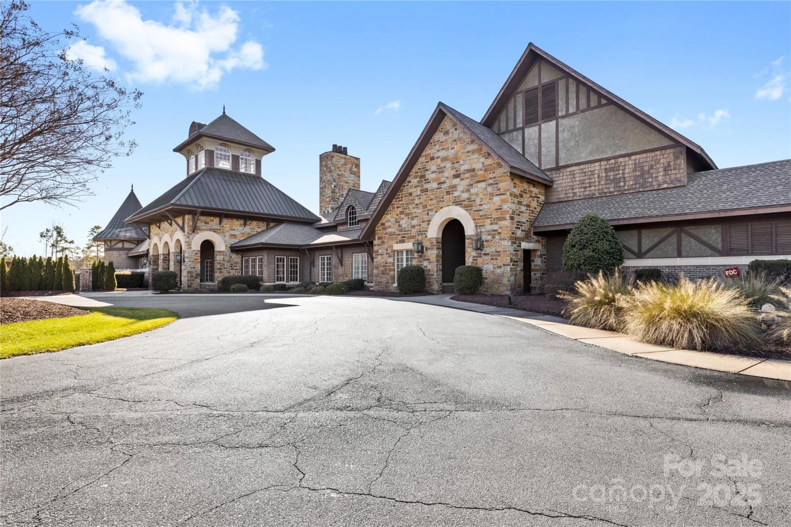8573 river ridge driveCharlotte, NC 28213
8573 river ridge driveCharlotte, NC 28213
Description
Desirable CABARRUS COUNTY location currently zoned for highly rated schools. Craftsman style end unit with main level primary suite! Only neighbors on one side & extra side windows, even more natural light. Open entertaining floor plan with gourmet kitchen. Crisp white cabinetry accented by designer grey island, granite, & stainless appliances. LVP wood floors thru main living areas in perfect light color, both grey & warm brown tones. Oversized kitchen pantry! Spacious primary bedroom with trey ceiling, dual sinks with granite counters & upgraded tile finishes. Walk-in primary closet. Large laundry room with included washer & dryer, storage space, & folding counter. Upstairs loft is great for a desk or reading nook. Huge walk-in attic storage, no more climbing thru a tiny attic opening. Move-in ready; fridge, washer, & dryer included! Farmington at Rocky River is 185-acre master planned community of homes, retail & office; walk to shops & restaurants, love where you live.
Property Details for 8573 River Ridge Drive
- Subdivision ComplexLongfield Commons
- ExteriorLawn Maintenance
- Num Of Garage Spaces2
- Parking FeaturesDriveway, Attached Garage
- Property AttachedNo
LISTING UPDATED:
- StatusActive Under Contract
- MLS #CAR4231571
- Days on Site58
- HOA Fees$200 / month
- MLS TypeResidential
- Year Built2020
- CountryCabarrus
LISTING UPDATED:
- StatusActive Under Contract
- MLS #CAR4231571
- Days on Site58
- HOA Fees$200 / month
- MLS TypeResidential
- Year Built2020
- CountryCabarrus
Building Information for 8573 River Ridge Drive
- StoriesOne and One Half
- Year Built2020
- Lot Size0.0000 Acres
Payment Calculator
Term
Interest
Home Price
Down Payment
The Payment Calculator is for illustrative purposes only. Read More
Property Information for 8573 River Ridge Drive
Summary
Location and General Information
- Coordinates: 35.29682744,-80.67556646
School Information
- Elementary School: Harrisburg
- Middle School: Hickory Ridge
- High School: Hickory Ridge
Taxes and HOA Information
- Parcel Number: 5506-07-0187-0000
- Tax Legal Description: LT 34 LONGFIELD (CALDWELL) TOWNHOMES .10AC
Virtual Tour
Parking
- Open Parking: No
Interior and Exterior Features
Interior Features
- Cooling: Central Air, Electric, Heat Pump
- Heating: Central, Electric
- Appliances: Dishwasher, Disposal, Dryer, Electric Range, Electric Water Heater, Microwave, Refrigerator, Washer, Washer/Dryer
- Flooring: Carpet, Tile, Vinyl
- Interior Features: Attic Walk In, Cable Prewire, Kitchen Island, Open Floorplan, Pantry, Walk-In Closet(s)
- Levels/Stories: One and One Half
- Window Features: Insulated Window(s)
- Foundation: Slab
- Total Half Baths: 1
- Bathrooms Total Integer: 3
Exterior Features
- Construction Materials: Fiber Cement
- Patio And Porch Features: Covered, Front Porch
- Pool Features: None
- Road Surface Type: Concrete, Paved
- Roof Type: Shingle
- Security Features: Carbon Monoxide Detector(s), Smoke Detector(s)
- Laundry Features: Laundry Room, Main Level
- Pool Private: No
Property
Utilities
- Sewer: Public Sewer
- Utilities: Cable Available, Electricity Connected, Satellite Internet Available, Wired Internet Available
- Water Source: City
Property and Assessments
- Home Warranty: No
Green Features
Lot Information
- Above Grade Finished Area: 1817
- Lot Features: End Unit
Rental
Rent Information
- Land Lease: No
Public Records for 8573 River Ridge Drive
Home Facts
- Beds3
- Baths2
- Above Grade Finished1,817 SqFt
- StoriesOne and One Half
- Lot Size0.0000 Acres
- StyleTownhouse
- Year Built2020
- APN5506-07-0187-0000
- CountyCabarrus
- ZoningRH


