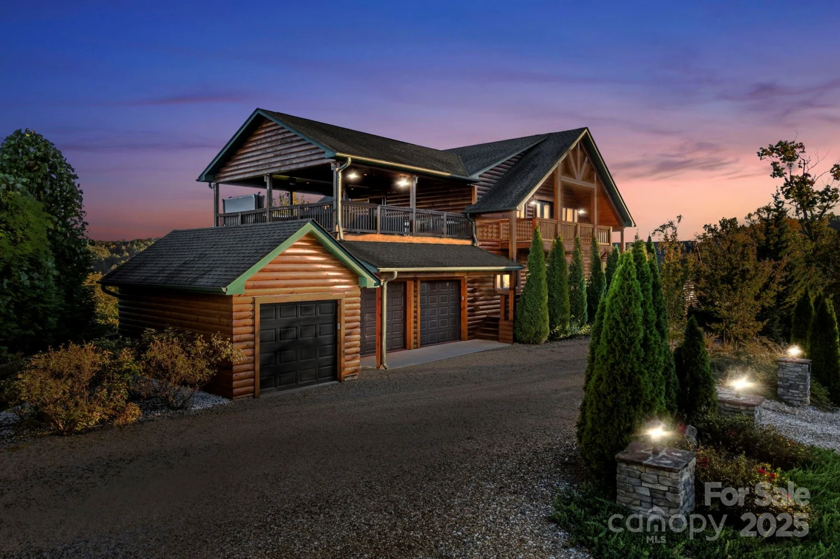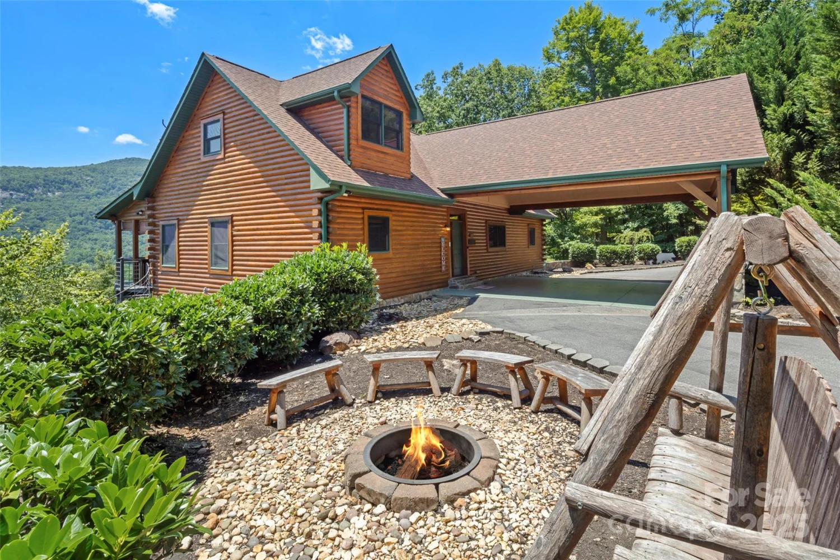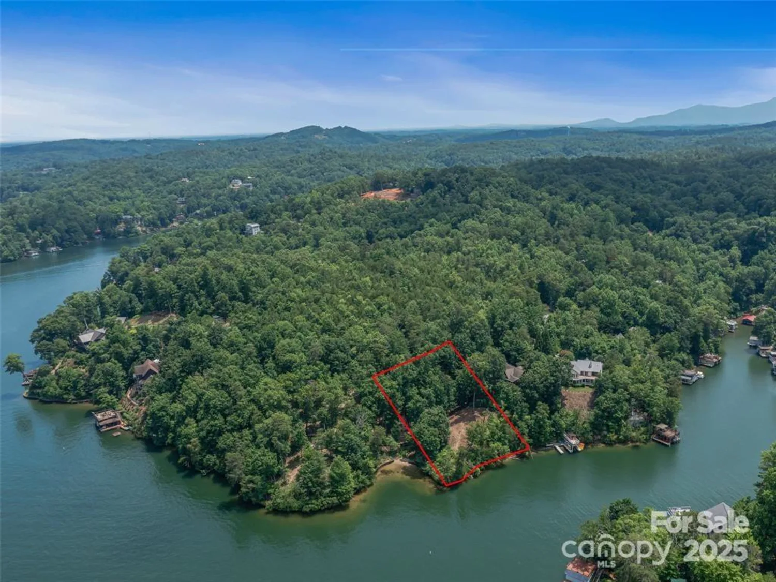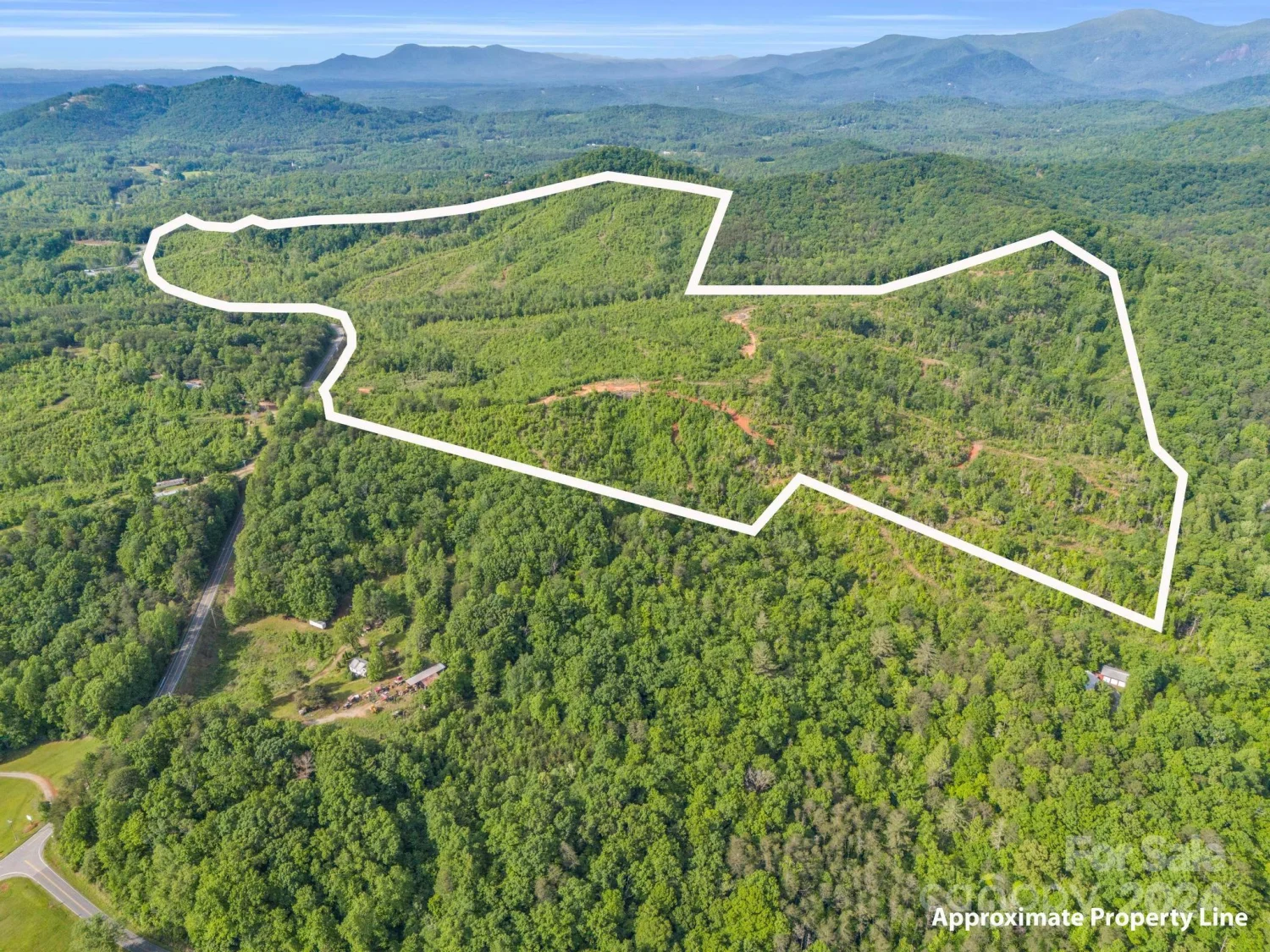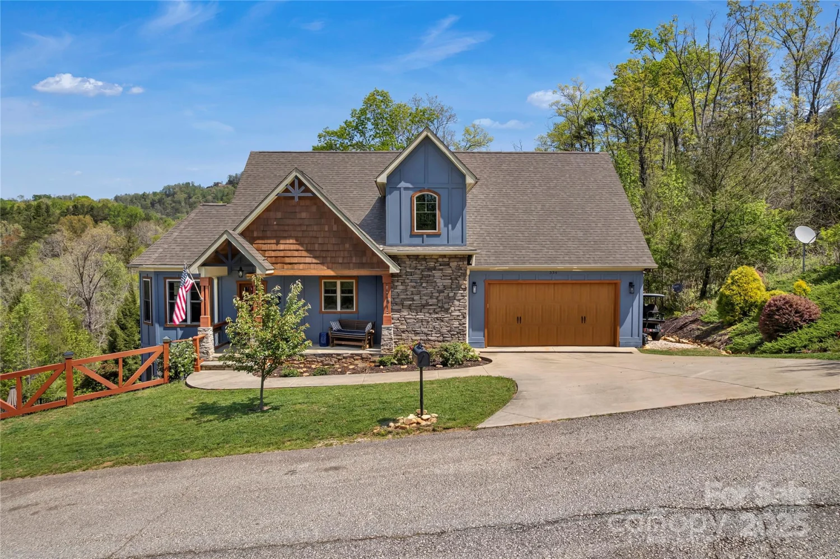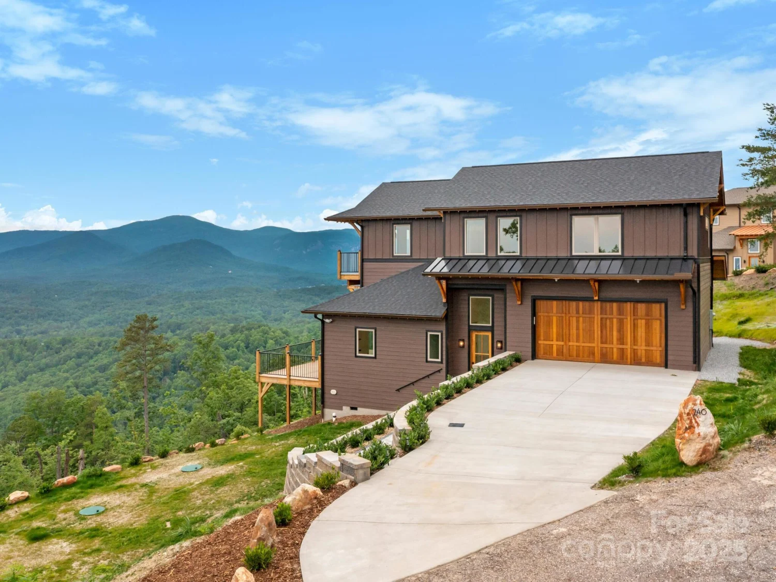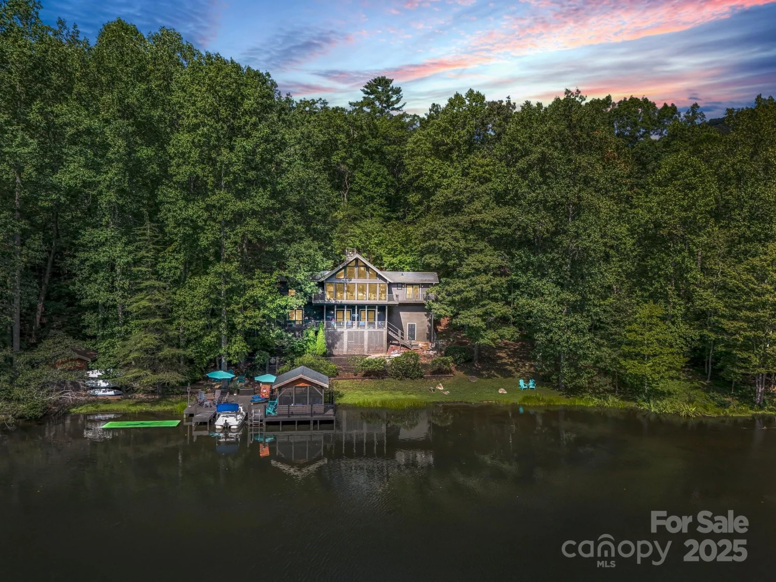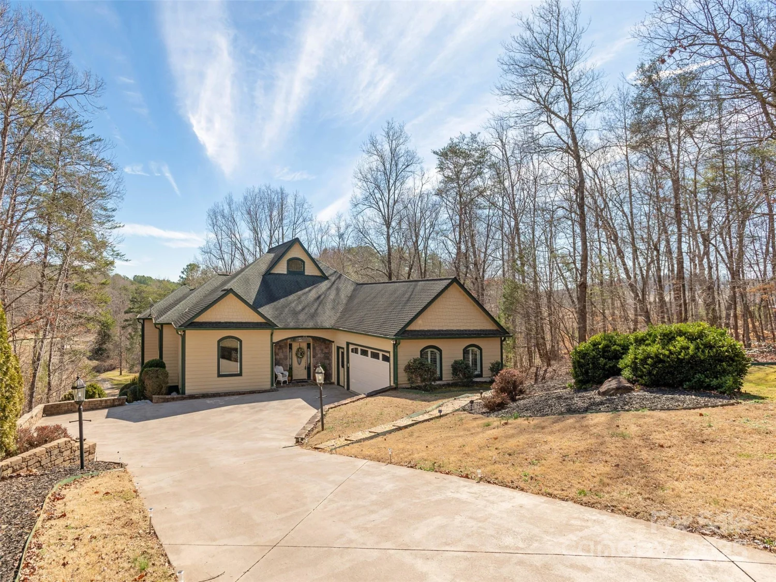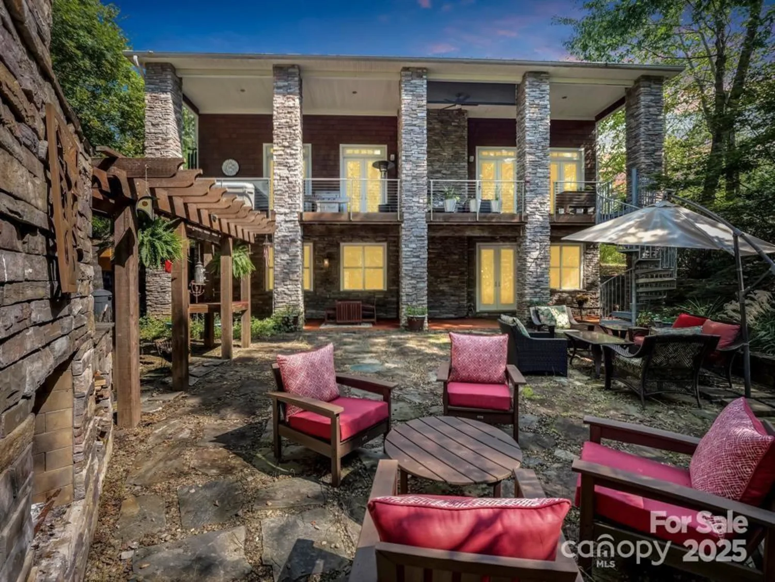214 whitney boulevardLake Lure, NC 28746
214 whitney boulevardLake Lure, NC 28746
Description
Hi! My name is Whitney! Southland Log Homes brought me to life in 2022. I sit on 2.41 unrestricted acres. Only the finest features were given to me! Find effortless entertaining in my great room, with an expansive, gas fireplace. And not to brag but my kitchen is equipped with all GE cafe' appliances, and the most magnificent granite counter space you have ever seen! Find rejuvenation in my EnSuite, relax in my soaking tub, or near the gas logs on a cold winter's night. My upper level showcases a full bath, and two large bedrooms, located on either side of the catwalk. Don’t miss the view of the great room below! Moving on to my lower level, with multiple flex rooms, second kitchen, chefs pantry, and another full bath , the possibilities are endless! I look forward to you visiting, so that I may show you all of the love and fine details that have been given to me. And remember, no matter what life may throw at you, I will always be here, holding it all together. See you soon! Whitney
Property Details for 214 Whitney Boulevard
- Subdivision ComplexNone
- Architectural StyleOther
- ExteriorStorage
- Num Of Garage Spaces2
- Parking FeaturesAttached Garage, Garage Door Opener
- Property AttachedNo
- Waterfront FeaturesNone
LISTING UPDATED:
- StatusActive
- MLS #CAR4231828
- Days on Site38
- MLS TypeResidential
- Year Built2022
- CountryRutherford
LISTING UPDATED:
- StatusActive
- MLS #CAR4231828
- Days on Site38
- MLS TypeResidential
- Year Built2022
- CountryRutherford
Building Information for 214 Whitney Boulevard
- StoriesOne and One Half
- Year Built2022
- Lot Size0.0000 Acres
Payment Calculator
Term
Interest
Home Price
Down Payment
The Payment Calculator is for illustrative purposes only. Read More
Property Information for 214 Whitney Boulevard
Summary
Location and General Information
- Community Features: None
- Directions: Hwy 64/74 to Bills Creek Rd. Left on Buffalo Creek, Left onto Whitney. Property on left just beyond convenience store. Sign at bottom of driveway.
- View: Mountain(s)
- Coordinates: 35.45123544,-82.17529098
School Information
- Elementary School: Lake Lure Classical Academy
- Middle School: Lake Lure Classical Academy
- High School: Lake Lure Classical Academy
Taxes and HOA Information
- Parcel Number: 0653-44-3389
- Tax Legal Description: LO:2 PL:39-231
Virtual Tour
Parking
- Open Parking: No
Interior and Exterior Features
Interior Features
- Cooling: Central Air
- Heating: Central
- Appliances: Bar Fridge, Dishwasher, Dryer, Exhaust Fan, Exhaust Hood, Gas Cooktop, Microwave, Plumbed For Ice Maker, Refrigerator with Ice Maker, Washer/Dryer, Wine Refrigerator
- Basement: Walk-Out Access, Walk-Up Access
- Fireplace Features: Family Room, Gas Log, Great Room, Primary Bedroom
- Interior Features: Entrance Foyer, Garden Tub, Kitchen Island, Open Floorplan, Pantry, Walk-In Closet(s), Walk-In Pantry
- Levels/Stories: One and One Half
- Foundation: Basement
- Total Half Baths: 1
- Bathrooms Total Integer: 4
Exterior Features
- Construction Materials: Log
- Horse Amenities: None
- Patio And Porch Features: Covered, Deck, Front Porch, Patio
- Pool Features: None
- Road Surface Type: Asphalt, Paved
- Roof Type: Metal
- Laundry Features: Laundry Room, Main Level, Sink
- Pool Private: No
Property
Utilities
- Sewer: Septic Installed
- Utilities: Electricity Connected, Propane
- Water Source: Well
Property and Assessments
- Home Warranty: No
Green Features
Lot Information
- Above Grade Finished Area: 3391
- Lot Features: Cleared, Hilly, Paved, Private, Views
- Waterfront Footage: None
Rental
Rent Information
- Land Lease: No
Public Records for 214 Whitney Boulevard
Home Facts
- Beds3
- Baths3
- Above Grade Finished3,391 SqFt
- Below Grade Finished2,289 SqFt
- StoriesOne and One Half
- Lot Size0.0000 Acres
- StyleSingle Family Residence
- Year Built2022
- APN0653-44-3389
- CountyRutherford


