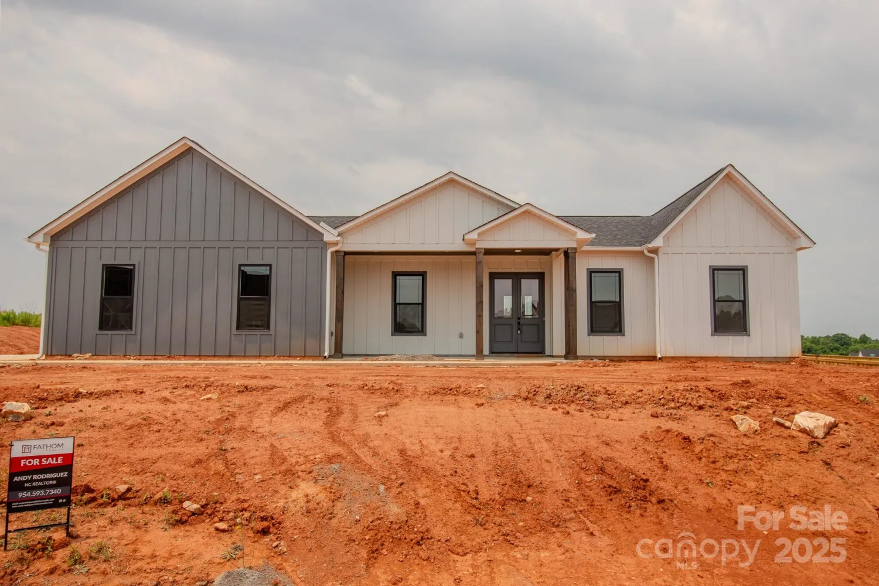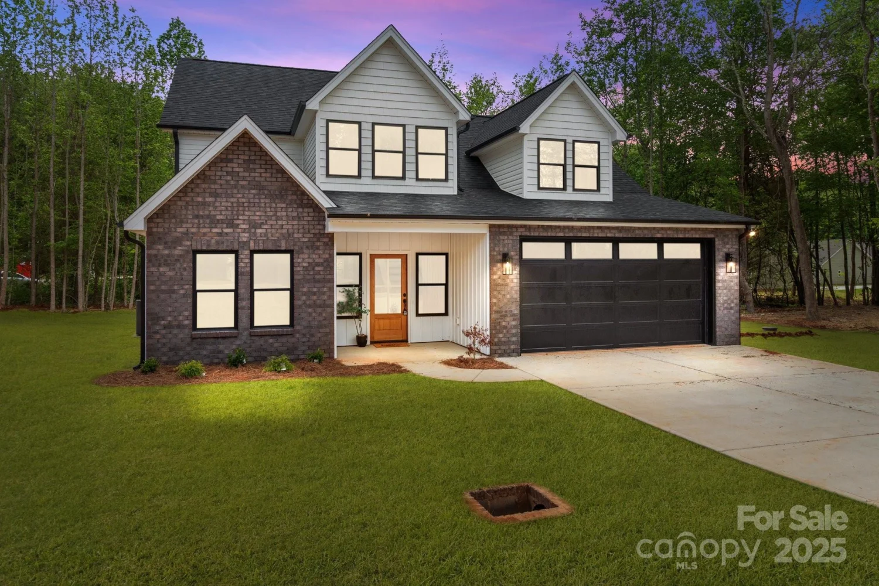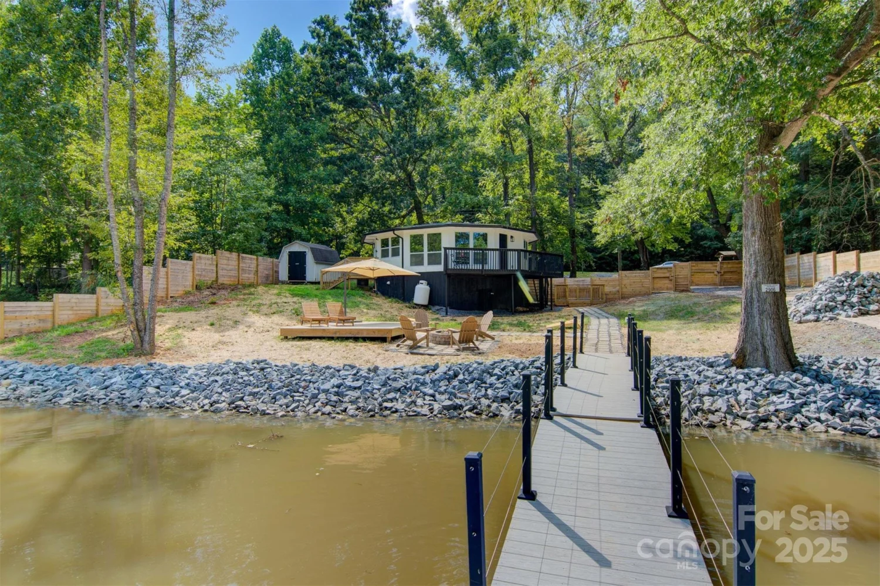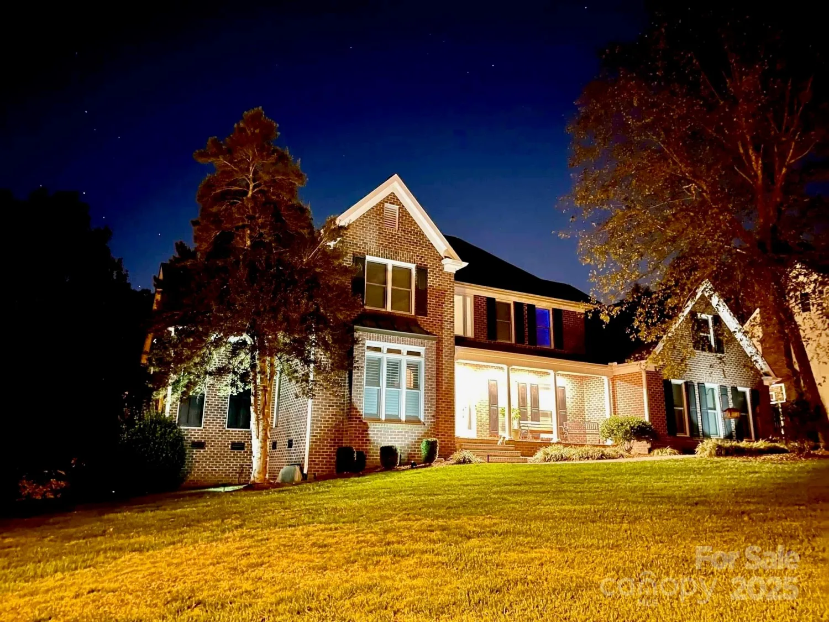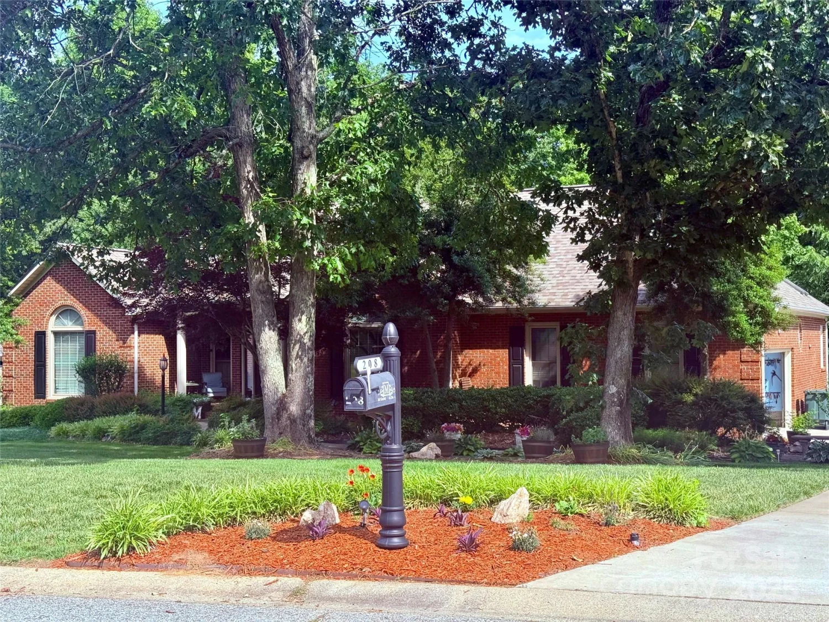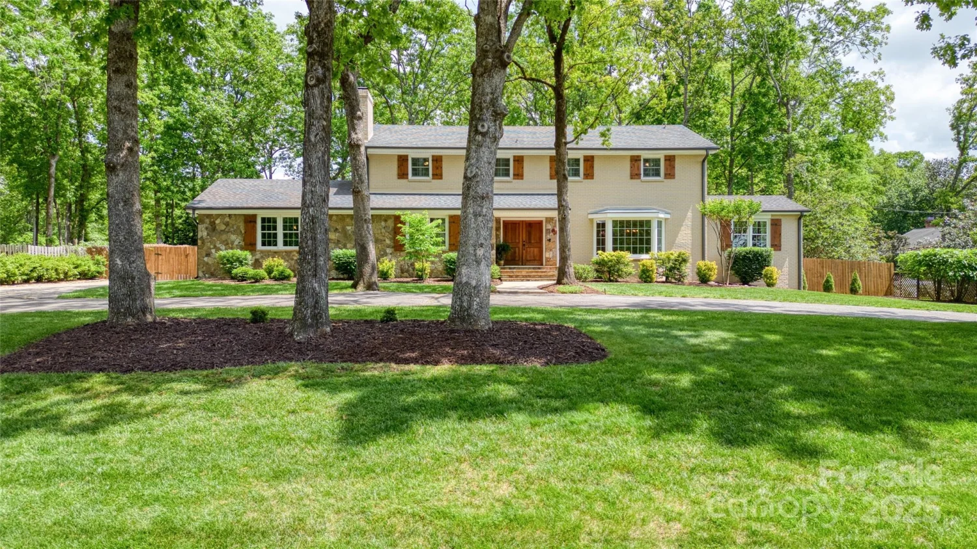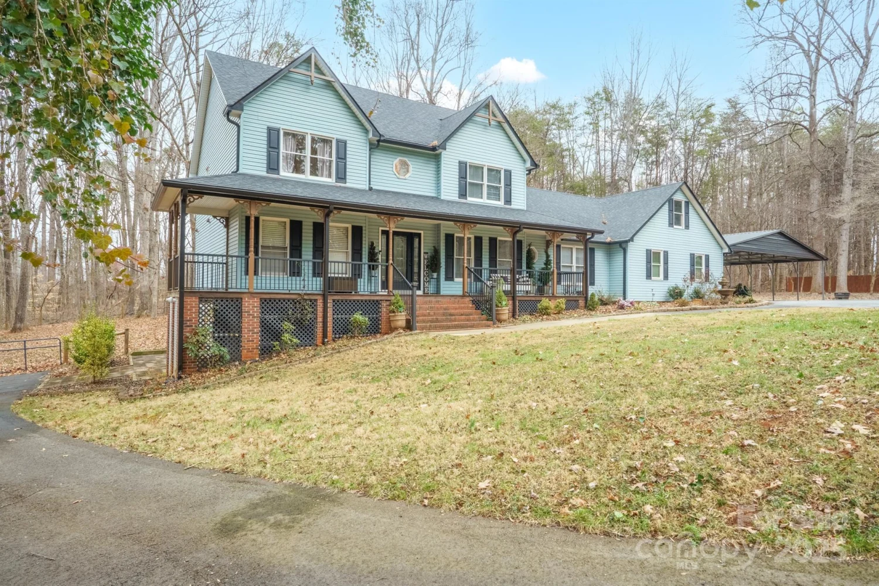507 saint johns driveSalisbury, NC 28144
507 saint johns driveSalisbury, NC 28144
Description
OPEN HOUSE SATURDAY 5/31 NOON - 3P Welcome to country living at its finest. Beautifully detailed, custom built home in the coveted neighborhood of St Johns Woods. Large chef's kitchen with center island, breakfast bar and gas cooktop was fully remodeled in 2022. Second level hallway overlooks double height great room. Hardwood floors throughout. Bright and airy space. Rear patio with hot tub is perfect for entertaining. Patio overlooks huge yard with storage shed. This home is being sold by the original owner and has been continuously well maintained since construction. 10 minutes to historic downtown Salisbury. 45 minute commute to downtown Charlotte. Freshly painted and move in ready.
Property Details for 507 Saint Johns Drive
- Subdivision ComplexSt Johns Woods
- ExteriorFire Pit, Hot Tub, Storage
- Num Of Garage Spaces3
- Parking FeaturesDriveway, Attached Garage, Garage Door Opener, Garage Faces Side
- Property AttachedNo
LISTING UPDATED:
- StatusActive
- MLS #CAR4231886
- Days on Site67
- HOA Fees$35 / year
- MLS TypeResidential
- Year Built1999
- CountryRowan
LISTING UPDATED:
- StatusActive
- MLS #CAR4231886
- Days on Site67
- HOA Fees$35 / year
- MLS TypeResidential
- Year Built1999
- CountryRowan
Building Information for 507 Saint Johns Drive
- StoriesTwo
- Year Built1999
- Lot Size0.0000 Acres
Payment Calculator
Term
Interest
Home Price
Down Payment
The Payment Calculator is for illustrative purposes only. Read More
Property Information for 507 Saint Johns Drive
Summary
Location and General Information
- Directions: GPS will get you there. No sign.
- Coordinates: 35.751364,-80.504831
School Information
- Elementary School: Unspecified
- Middle School: Unspecified
- High School: Unspecified
Taxes and HOA Information
- Parcel Number: 304150
- Tax Legal Description: L56 1.45AC
Virtual Tour
Parking
- Open Parking: No
Interior and Exterior Features
Interior Features
- Cooling: Central Air, Heat Pump
- Heating: Central, Electric, ENERGY STAR Qualified Equipment, Forced Air, Heat Pump, Natural Gas
- Appliances: Convection Microwave, Convection Oven, Dishwasher, Disposal, Double Oven, Down Draft, Dryer, Electric Oven, Gas Cooktop, Gas Water Heater, Ice Maker, Self Cleaning Oven
- Fireplace Features: Gas Log, Gas Unvented, Living Room
- Flooring: Carpet, Tile, Wood
- Interior Features: Attic Stairs Pulldown, Attic Walk In, Breakfast Bar, Entrance Foyer, Kitchen Island, Open Floorplan, Pantry, Walk-In Closet(s), Walk-In Pantry
- Levels/Stories: Two
- Window Features: Insulated Window(s), Skylight(s), Window Treatments
- Foundation: Slab
- Total Half Baths: 1
- Bathrooms Total Integer: 4
Exterior Features
- Construction Materials: Brick Full
- Patio And Porch Features: Covered, Deck, Patio
- Pool Features: None
- Road Surface Type: Concrete, Paved
- Roof Type: Shingle
- Security Features: Carbon Monoxide Detector(s), Security System, Smoke Detector(s)
- Laundry Features: Utility Room, Inside, Laundry Chute, Lower Level, Main Level
- Pool Private: No
- Other Structures: Shed(s)
Property
Utilities
- Sewer: Septic Installed
- Water Source: Well
Property and Assessments
- Home Warranty: No
Green Features
Lot Information
- Above Grade Finished Area: 3408
- Lot Features: Cleared, Wooded
Rental
Rent Information
- Land Lease: No
Public Records for 507 Saint Johns Drive
Home Facts
- Beds4
- Baths3
- Above Grade Finished3,408 SqFt
- StoriesTwo
- Lot Size0.0000 Acres
- StyleSingle Family Residence
- Year Built1999
- APN304150
- CountyRowan


