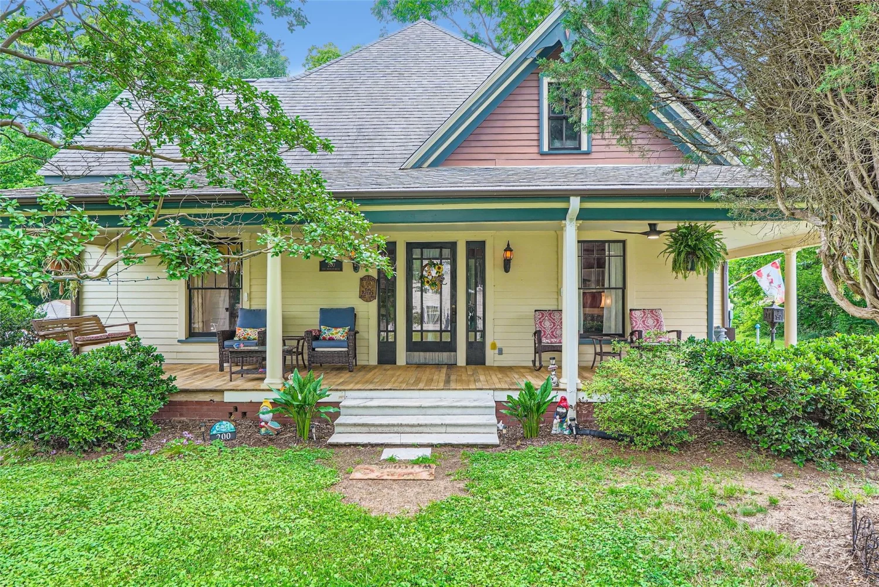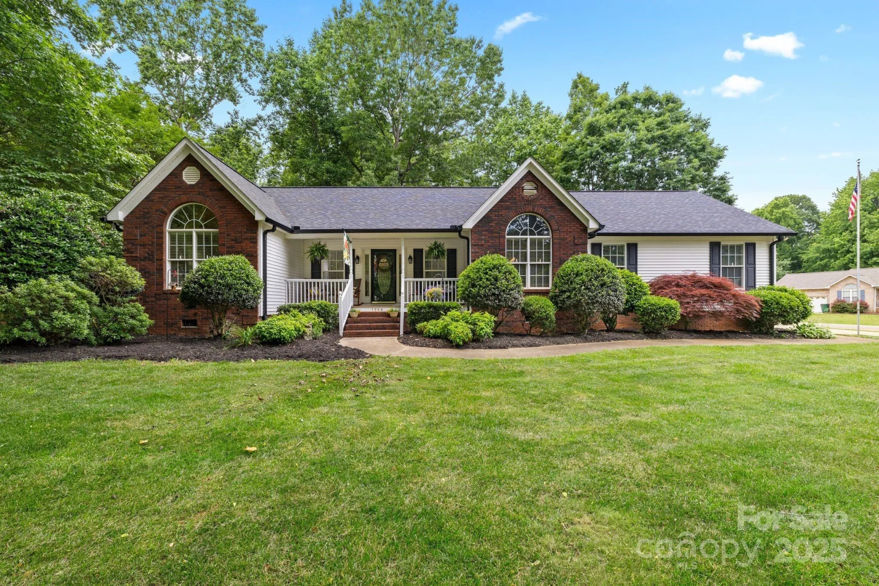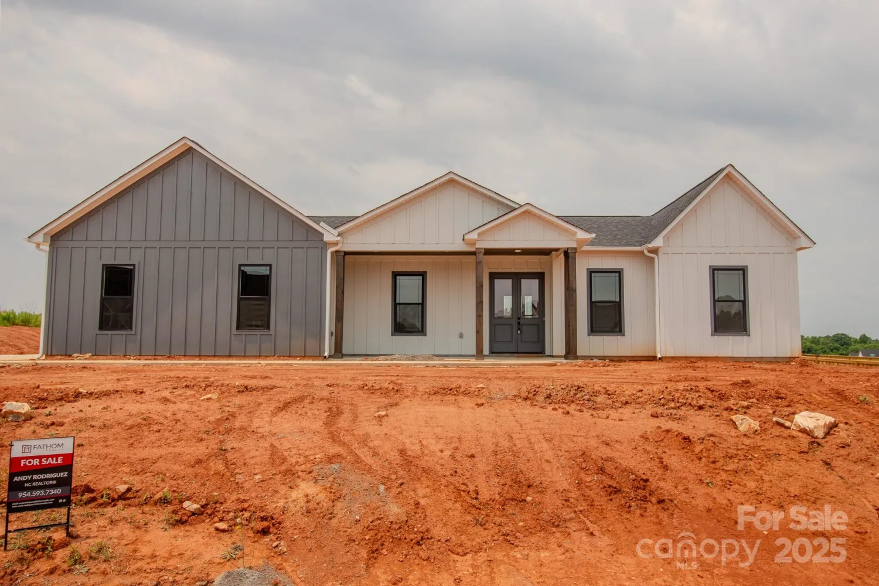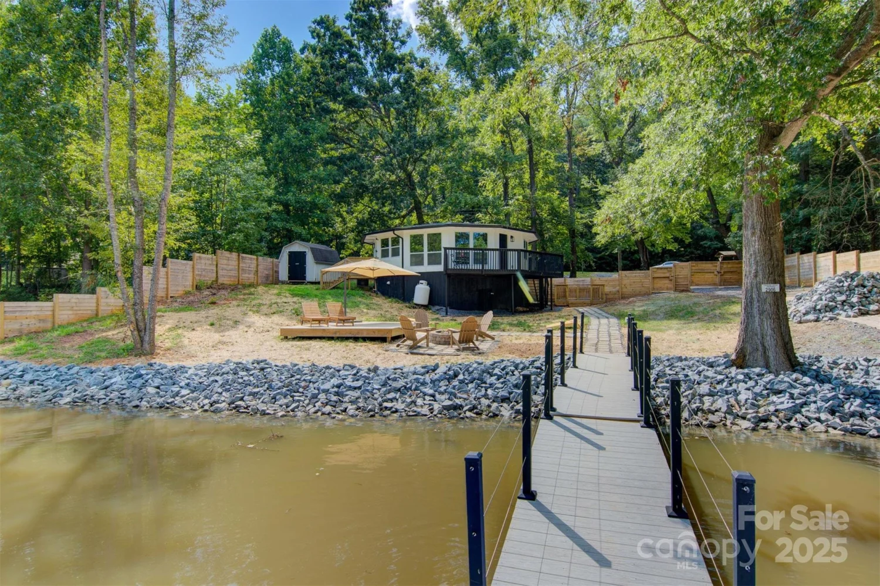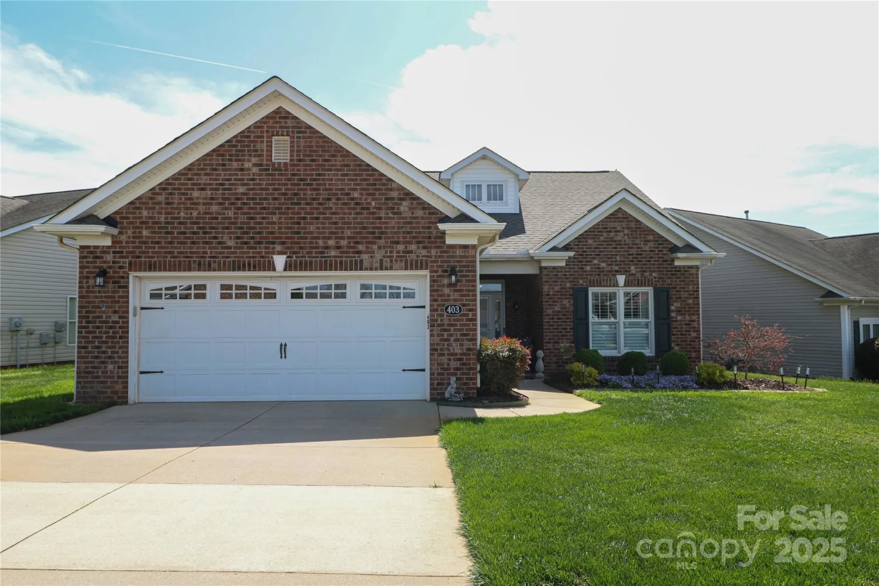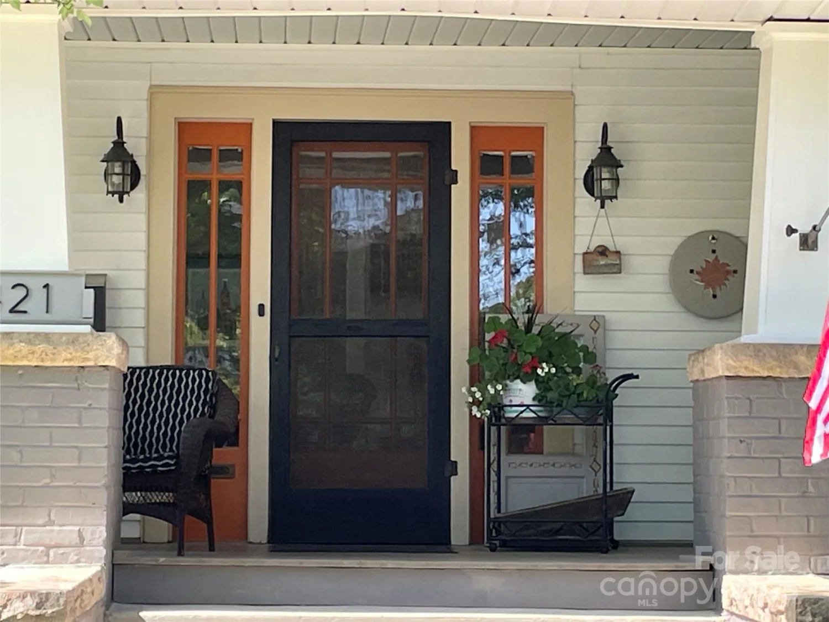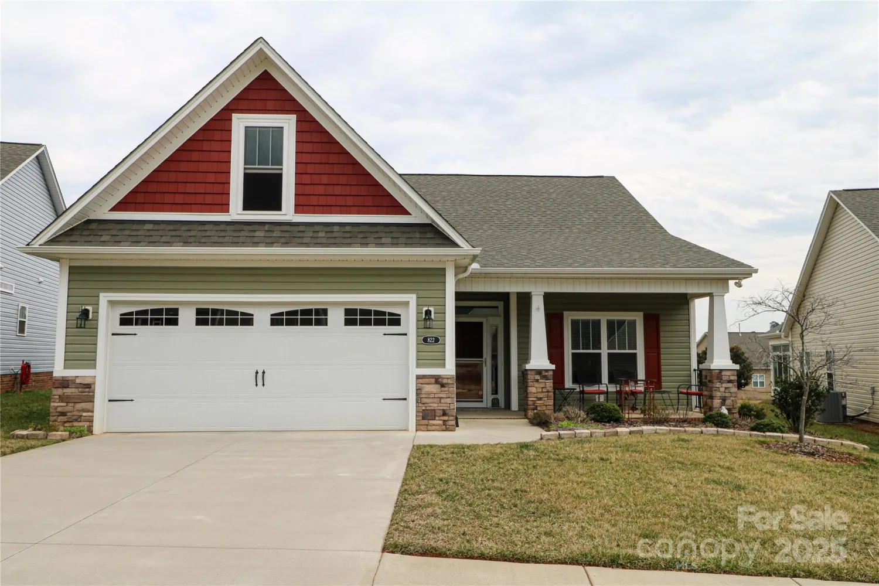1176 greenheather driveSalisbury, NC 28147
1176 greenheather driveSalisbury, NC 28147
Description
Wonderful new construction home on 2.9 acres in the county! This 1.5 story, 3 bedroom, 2.5 bath beauty features a massive bonus room over the garage, an office, 2 story foyer and flex space upstairs. The large kitchen has plenty of cabinet and counter space with a nice sized island and walk in pantry. The primary suite on the main level includes a beautiful tile shower, granite counters, walk in closet and double vanity.
Property Details for 1176 Greenheather Drive
- Subdivision ComplexAshland Place
- Num Of Garage Spaces2
- Parking FeaturesAttached Garage
- Property AttachedNo
LISTING UPDATED:
- StatusClosed
- MLS #CAR4250947
- Days on Site112
- HOA Fees$125 / year
- MLS TypeResidential
- Year Built2025
- CountryRowan
LISTING UPDATED:
- StatusClosed
- MLS #CAR4250947
- Days on Site112
- HOA Fees$125 / year
- MLS TypeResidential
- Year Built2025
- CountryRowan
Building Information for 1176 Greenheather Drive
- StoriesOne and One Half
- Year Built2025
- Lot Size0.0000 Acres
Payment Calculator
Term
Interest
Home Price
Down Payment
The Payment Calculator is for illustrative purposes only. Read More
Property Information for 1176 Greenheather Drive
Summary
Location and General Information
- Coordinates: 35.634787,-80.574149
School Information
- Elementary School: Knollwood
- Middle School: Southeast
- High School: Jesse Carson
Taxes and HOA Information
- Parcel Number: 473A012
- Tax Legal Description: L2&2A 2.89AC
Virtual Tour
Parking
- Open Parking: No
Interior and Exterior Features
Interior Features
- Cooling: Ceiling Fan(s), Central Air, Electric, Heat Pump
- Heating: Central, Heat Pump
- Appliances: Dishwasher, Electric Cooktop, Electric Oven, Electric Range, Electric Water Heater, Ice Maker, Microwave, Refrigerator with Ice Maker
- Flooring: Tile, Vinyl
- Interior Features: Attic Stairs Pulldown, Entrance Foyer, Kitchen Island, Open Floorplan, Pantry, Walk-In Closet(s), Walk-In Pantry
- Levels/Stories: One and One Half
- Window Features: Insulated Window(s)
- Foundation: Slab
- Total Half Baths: 1
- Bathrooms Total Integer: 3
Exterior Features
- Construction Materials: Brick Partial, Vinyl
- Patio And Porch Features: Front Porch, Patio
- Pool Features: None
- Road Surface Type: Concrete, Paved
- Security Features: Carbon Monoxide Detector(s), Smoke Detector(s)
- Laundry Features: Electric Dryer Hookup, Laundry Room, Lower Level, Washer Hookup
- Pool Private: No
Property
Utilities
- Sewer: Septic Installed
- Utilities: Cable Available, Electricity Connected, Underground Power Lines, Underground Utilities
- Water Source: Well
Property and Assessments
- Home Warranty: No
Green Features
Lot Information
- Above Grade Finished Area: 2353
Rental
Rent Information
- Land Lease: No
Public Records for 1176 Greenheather Drive
Home Facts
- Beds3
- Baths2
- Above Grade Finished2,353 SqFt
- StoriesOne and One Half
- Lot Size0.0000 Acres
- StyleSingle Family Residence
- Year Built2025
- APN473A012
- CountyRowan
- ZoningR-1


