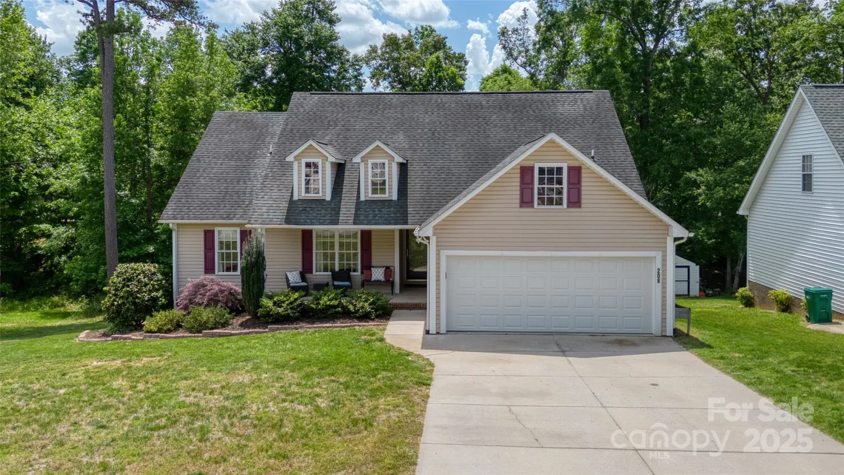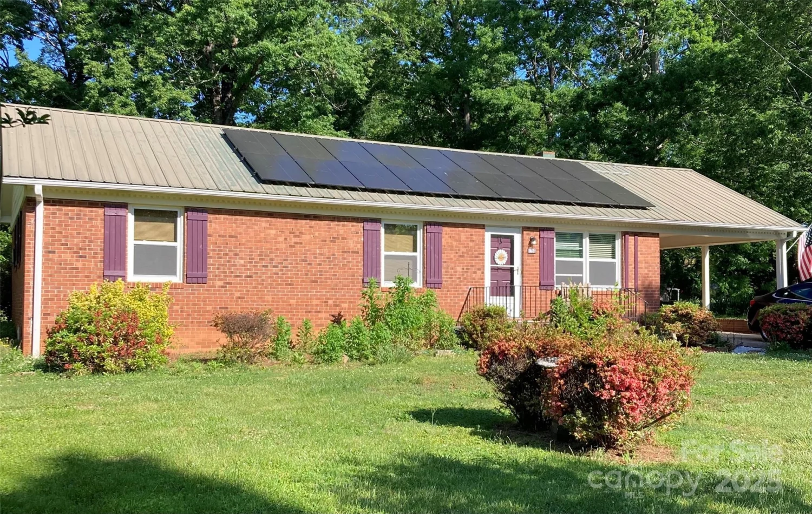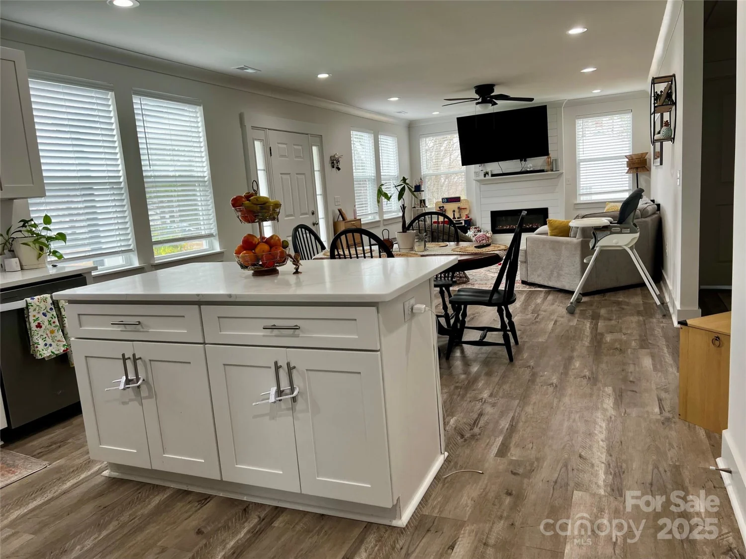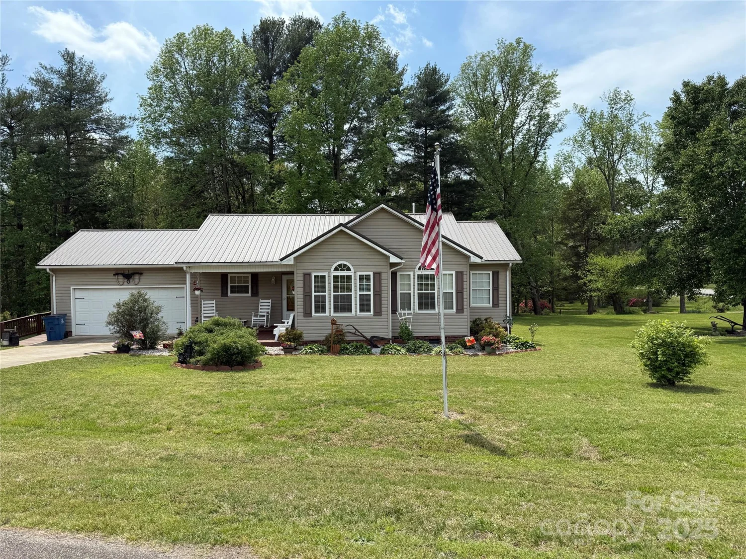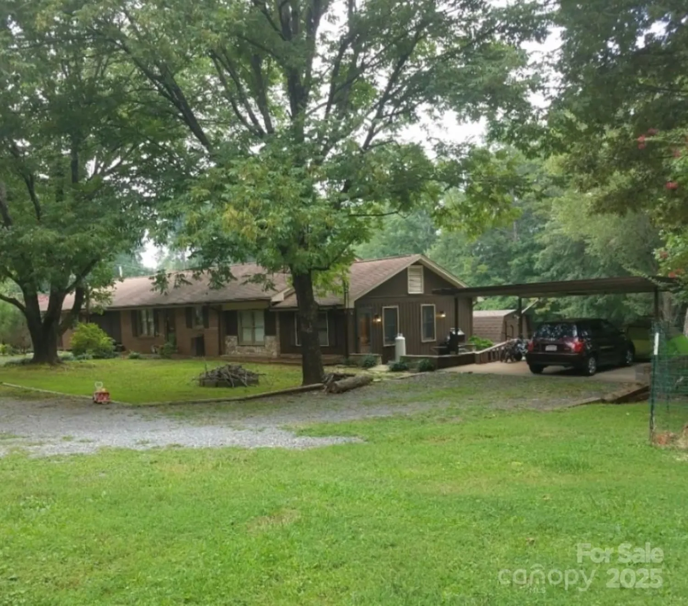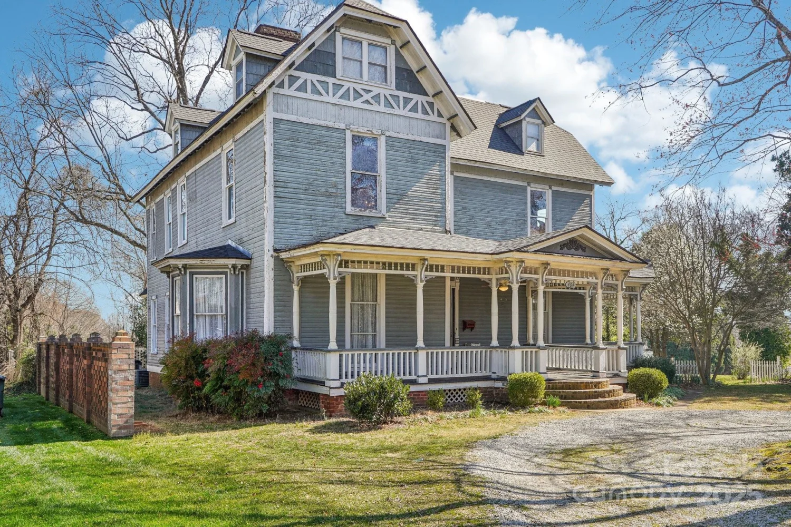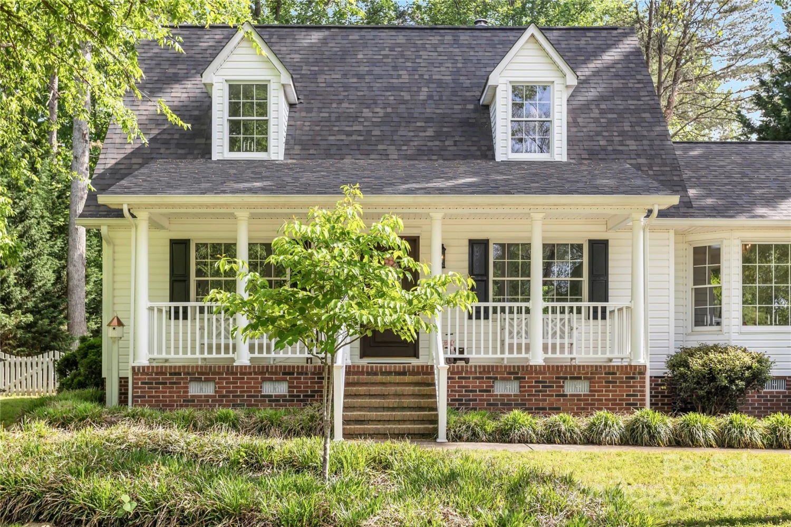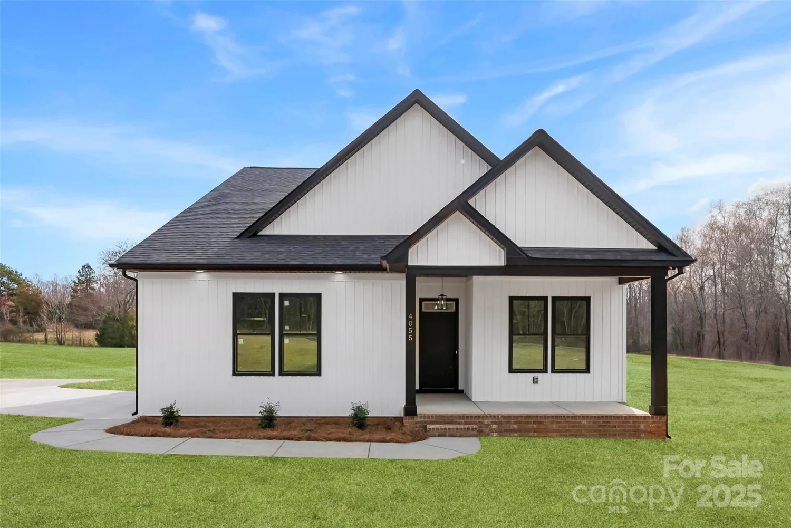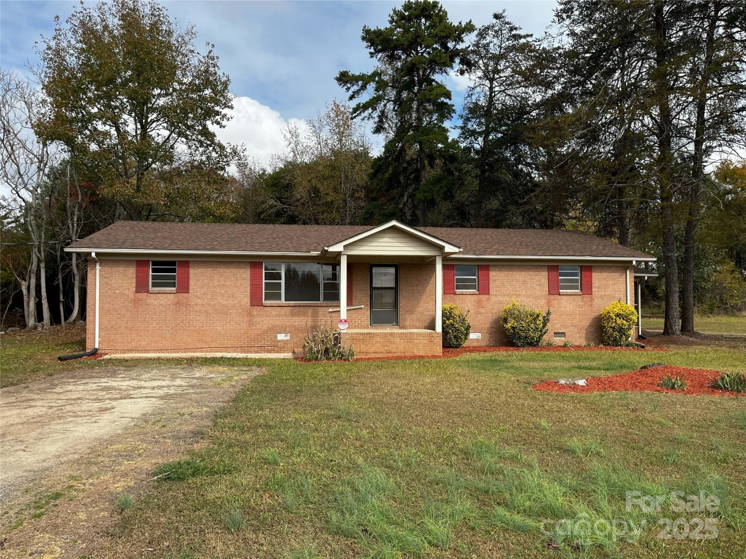403 garner driveSalisbury, NC 28146
403 garner driveSalisbury, NC 28146
Description
PRICE IMPROVEMENT!!! Welcome to this stunning brick home in a desirable 55+ community with amenities!! This spacious property boasts numerous upgrades & features that will make you feel right at home! Acacia engineered hardwood floors for durability & beauty, 9Ft ceilings, crown molding, plantation shutters, Anderson windows & updated lighting throughout. Open floor plan perfect for entertaining; family room with built-ins & fireplace. Kitchen features quartz countertops, stainless steel appliances, pantry & ample storage. Primary en-suite has updated walk-in shower, dual quartz vanity and spacious walk-in closet. Year round Sunroom; heated and cooled and Provia windows with transferable lifetime warranty. Don't forget the outdoor oasis which includes extra large patio, pergola and wrap-around sidewalk for additional outdoor space. Major updates include HVAC, water heater & roof...less than 3 years old!! Low-maintenance lifestyle is just a phone call away!
Property Details for 403 Garner Drive
- Subdivision ComplexThe Gables
- Architectural StyleTraditional
- ExteriorLawn Maintenance
- Num Of Garage Spaces2
- Parking FeaturesDriveway, Attached Garage
- Property AttachedNo
LISTING UPDATED:
- StatusActive
- MLS #CAR4241577
- Days on Site29
- HOA Fees$143 / month
- MLS TypeResidential
- Year Built2006
- CountryRowan
LISTING UPDATED:
- StatusActive
- MLS #CAR4241577
- Days on Site29
- HOA Fees$143 / month
- MLS TypeResidential
- Year Built2006
- CountryRowan
Building Information for 403 Garner Drive
- StoriesOne
- Year Built2006
- Lot Size0.0000 Acres
Payment Calculator
Term
Interest
Home Price
Down Payment
The Payment Calculator is for illustrative purposes only. Read More
Property Information for 403 Garner Drive
Summary
Location and General Information
- Community Features: Fifty Five and Older, Clubhouse
- Directions: From Salisbury, take Faith Road towards Faith, subdivision on right
- Coordinates: 35.62301854,-80.46685182
School Information
- Elementary School: Unspecified
- Middle School: Unspecified
- High School: Unspecified
Taxes and HOA Information
- Parcel Number: 403F039
- Tax Legal Description: L240R .14AC
Virtual Tour
Parking
- Open Parking: No
Interior and Exterior Features
Interior Features
- Cooling: Ceiling Fan(s), Central Air
- Heating: Forced Air, Natural Gas
- Appliances: Dishwasher, Disposal, Electric Range, Gas Water Heater, Microwave
- Fireplace Features: Family Room, Gas
- Flooring: Tile, Wood
- Interior Features: Attic Stairs Pulldown, Built-in Features, Open Floorplan, Walk-In Closet(s)
- Levels/Stories: One
- Foundation: Slab
- Bathrooms Total Integer: 2
Exterior Features
- Construction Materials: Brick Full
- Patio And Porch Features: Patio, Rear Porch
- Pool Features: None
- Road Surface Type: Concrete, Paved
- Roof Type: Shingle
- Laundry Features: Utility Room, Main Level
- Pool Private: No
Property
Utilities
- Sewer: Public Sewer
- Utilities: Electricity Connected, Natural Gas
- Water Source: City
Property and Assessments
- Home Warranty: No
Green Features
Lot Information
- Above Grade Finished Area: 1690
Rental
Rent Information
- Land Lease: No
Public Records for 403 Garner Drive
Home Facts
- Beds2
- Baths2
- Above Grade Finished1,690 SqFt
- StoriesOne
- Lot Size0.0000 Acres
- StyleSingle Family Residence
- Year Built2006
- APN403F039
- CountyRowan


