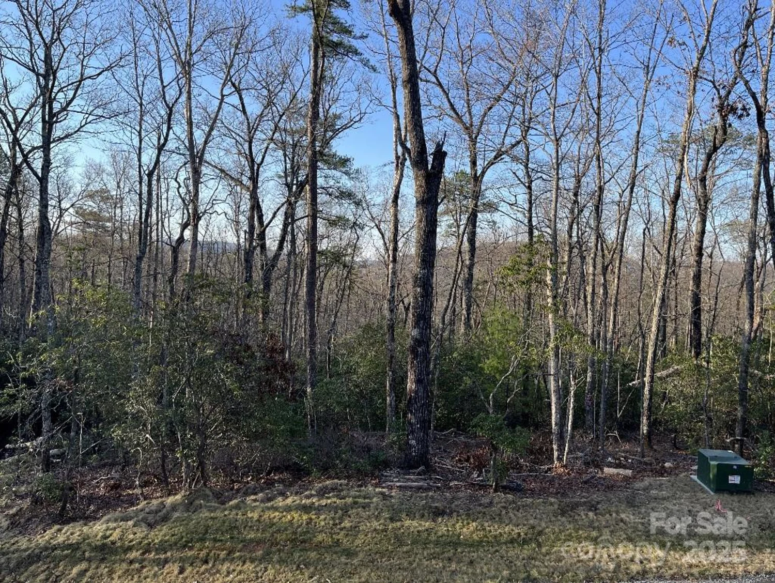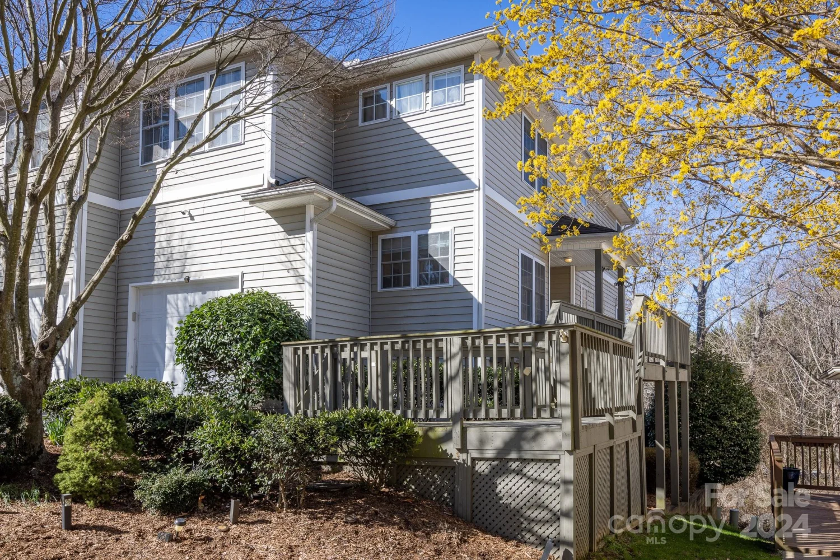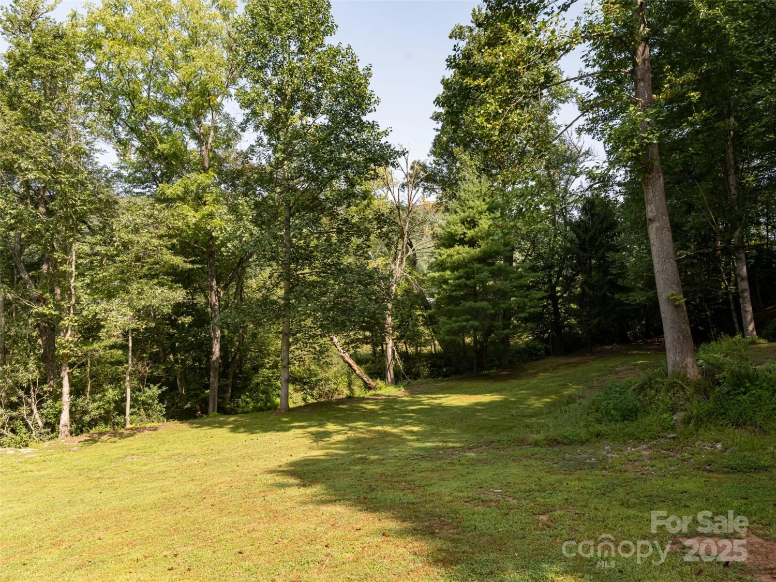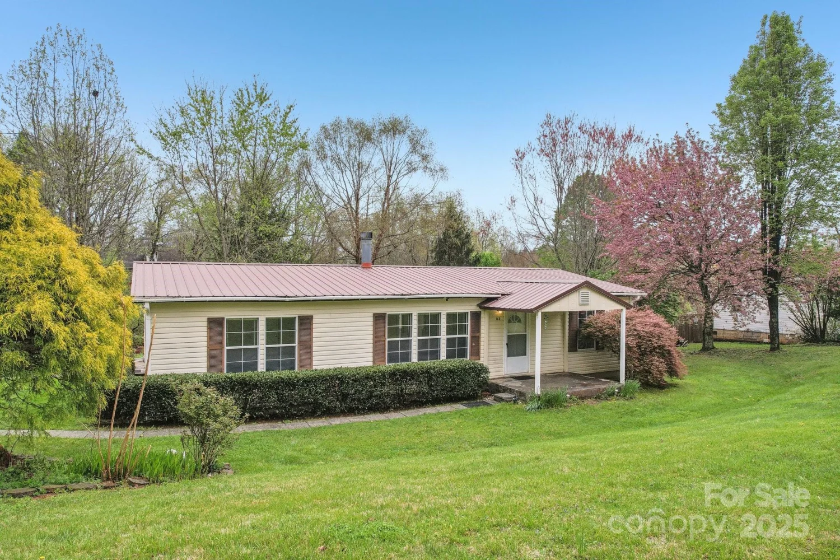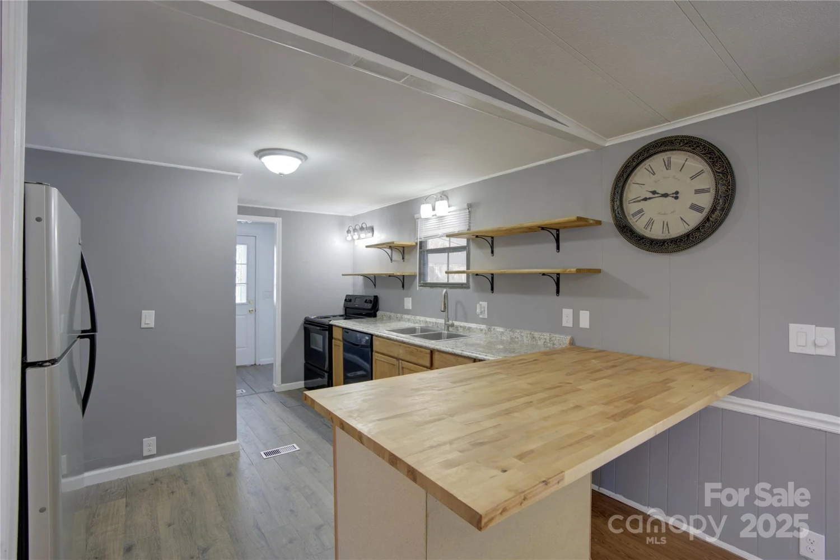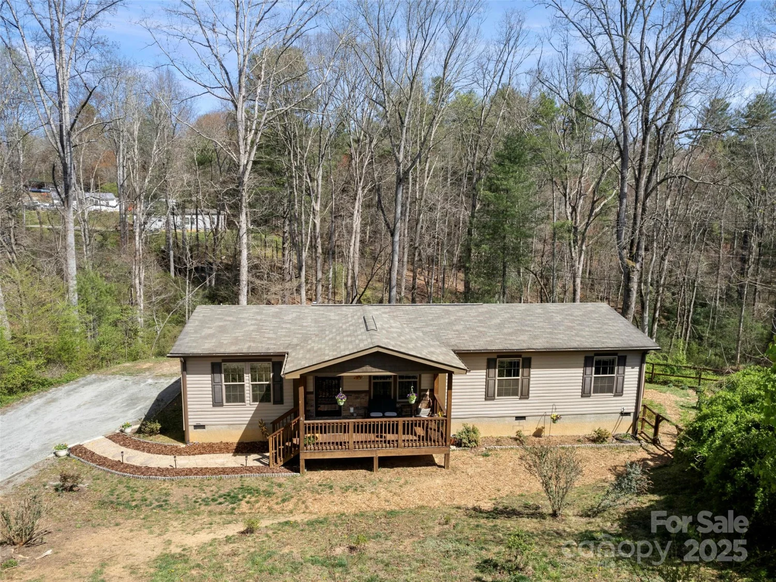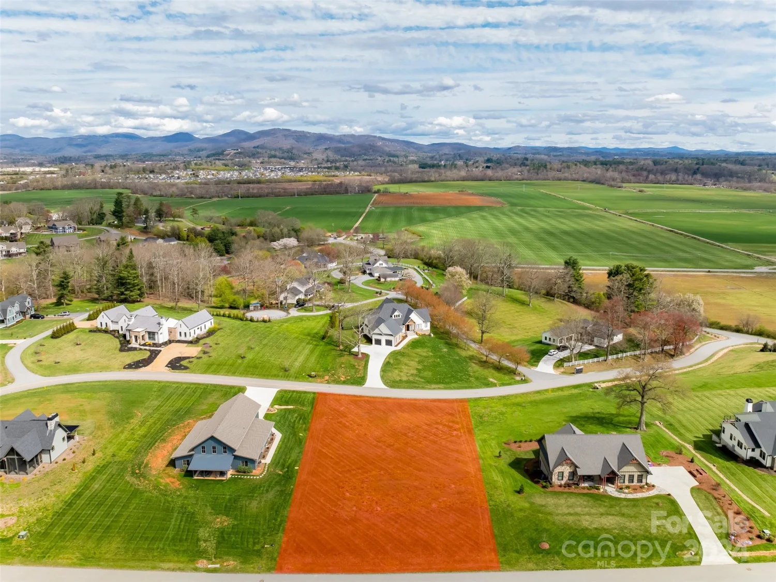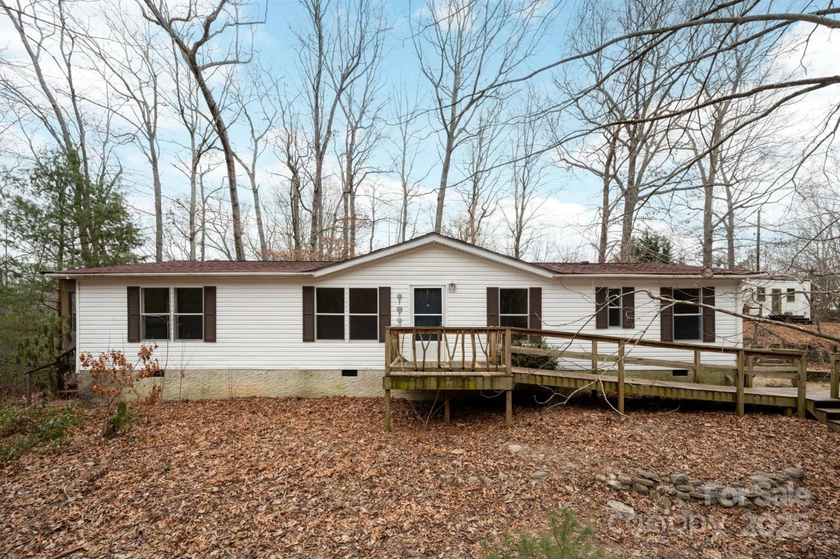112 farm laneMills River, NC 28759
112 farm laneMills River, NC 28759
Description
Welcome to 112 Farm Ln in Mills River! This well-kept townhome offers over 1,200 square feet of living space, with 2 bedrooms | 2.5 bathrooms & 1-car garage. Enjoy maintenance free living with the HOA covering exterior maintenance, roof repair/replacement & landscaping, as well as a seasonal outdoor pool, workout facility and club house. Open concept living with a recently updated + spacious kitchen w/ walk-in pantry that flows into the large living and dining areas. Vaulted ceilings open up the space even more and allow for plenty of natural sunlight to flow through the home. Step outside on your covered patio to enjoy a morning cup of coffee or grill something delicious for dinner. Upstairs you will find a primary bedroom w/ ensuite bathroom, as well as a guest bedroom and full guest bathroom. The carpet upstairs was replaced within the last 6 years and offers high end, waterproof padding underneath (no pets have been in unit since carpet was replaced).
Property Details for 112 Farm Lane
- Subdivision ComplexGlens Of Aberdeen
- Architectural StyleContemporary
- ExteriorLawn Maintenance, Other - See Remarks
- Num Of Garage Spaces1
- Parking FeaturesDriveway, Attached Garage
- Property AttachedNo
- Waterfront FeaturesNone
LISTING UPDATED:
- StatusClosed
- MLS #CAR4231902
- Days on Site3
- HOA Fees$324 / month
- MLS TypeResidential
- Year Built2002
- CountryHenderson
LISTING UPDATED:
- StatusClosed
- MLS #CAR4231902
- Days on Site3
- HOA Fees$324 / month
- MLS TypeResidential
- Year Built2002
- CountryHenderson
Building Information for 112 Farm Lane
- StoriesTwo
- Year Built2002
- Lot Size0.0000 Acres
Payment Calculator
Term
Interest
Home Price
Down Payment
The Payment Calculator is for illustrative purposes only. Read More
Property Information for 112 Farm Lane
Summary
Location and General Information
- Directions: Use Google Maps: From Downtown Asheville, Head northwest on Haywood St toward College St, Take I-26 E and NC-191 S to Aberdeen Cir in Mills River, Continue on Aberdeen Cir. Drive to Farm Ln, 112 will be on the right.
- Coordinates: 35.410053,-82.541066
School Information
- Elementary School: Glen Marlow
- Middle School: Rugby
- High School: West Henderson
Taxes and HOA Information
- Parcel Number: 9969364
- Tax Legal Description: GLENS OF ABERDEEN LO39 PLSLD-3950
Virtual Tour
Parking
- Open Parking: Yes
Interior and Exterior Features
Interior Features
- Cooling: Ceiling Fan(s), Central Air
- Heating: Natural Gas
- Appliances: Dishwasher, Dryer, Electric Oven, Electric Range, Microwave
- Flooring: Carpet, Vinyl
- Interior Features: Attic Other, Breakfast Bar, Pantry, Walk-In Closet(s), Walk-In Pantry
- Levels/Stories: Two
- Foundation: Crawl Space
- Total Half Baths: 1
- Bathrooms Total Integer: 3
Exterior Features
- Construction Materials: Vinyl
- Horse Amenities: None
- Patio And Porch Features: Porch, Rear Porch
- Pool Features: None
- Road Surface Type: Asphalt, Paved
- Laundry Features: In Garage
- Pool Private: No
Property
Utilities
- Sewer: Public Sewer
- Utilities: Cable Available
- Water Source: City
Property and Assessments
- Home Warranty: No
Green Features
Lot Information
- Above Grade Finished Area: 1296
- Lot Features: Green Area, Open Lot, Wooded
- Waterfront Footage: None
Rental
Rent Information
- Land Lease: No
Public Records for 112 Farm Lane
Home Facts
- Beds2
- Baths2
- Above Grade Finished1,296 SqFt
- StoriesTwo
- Lot Size0.0000 Acres
- StyleTownhouse
- Year Built2002
- APN9969364
- CountyHenderson


