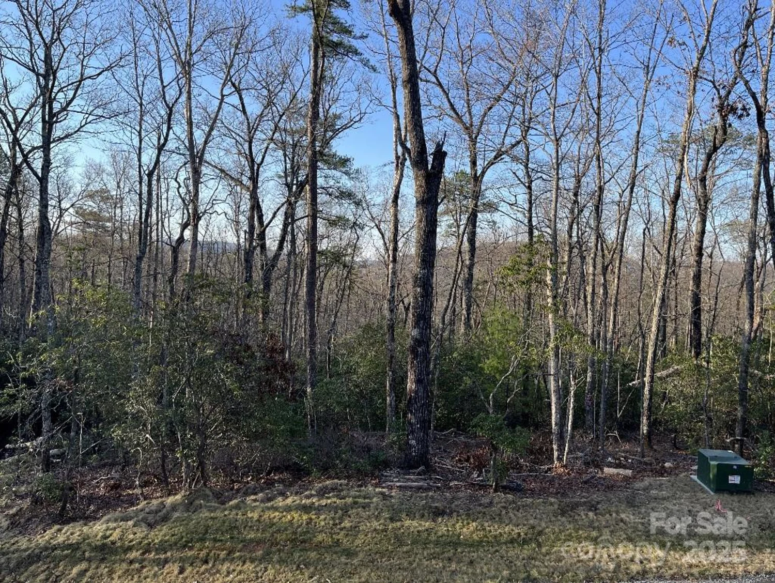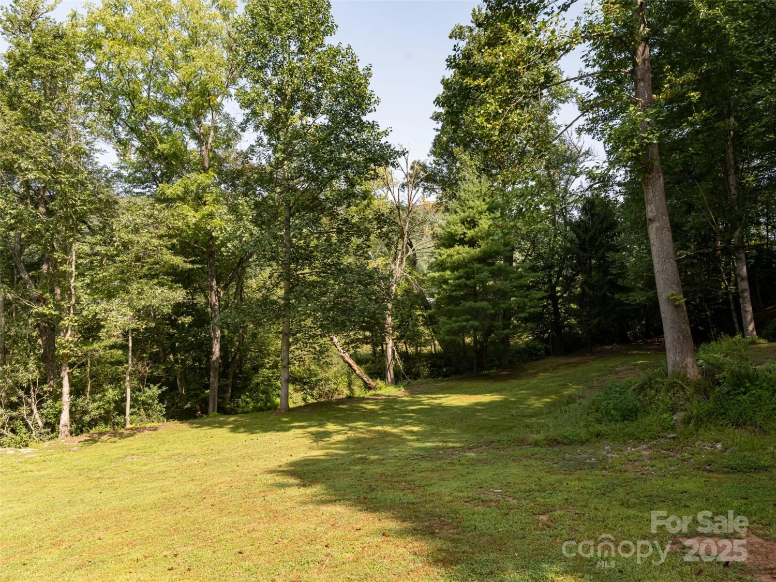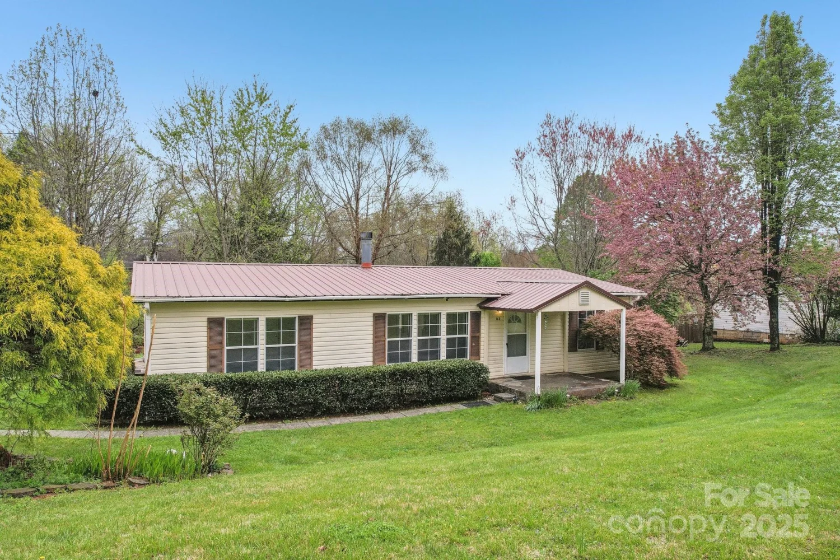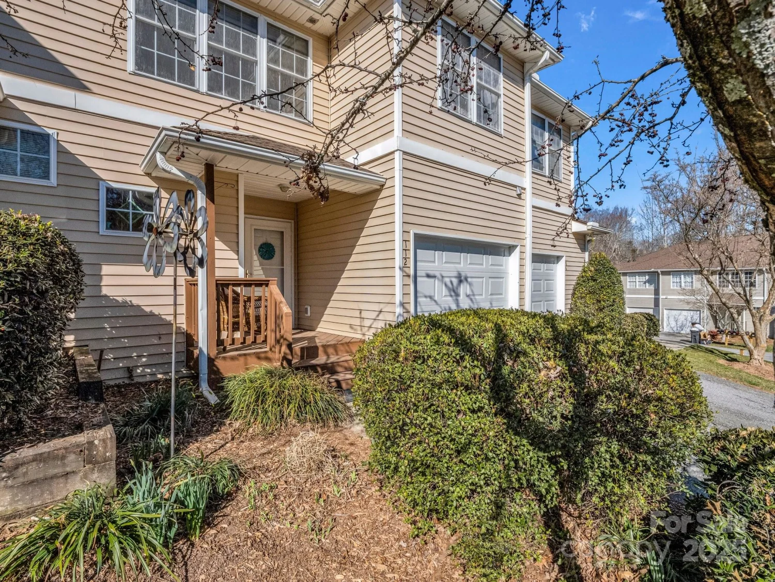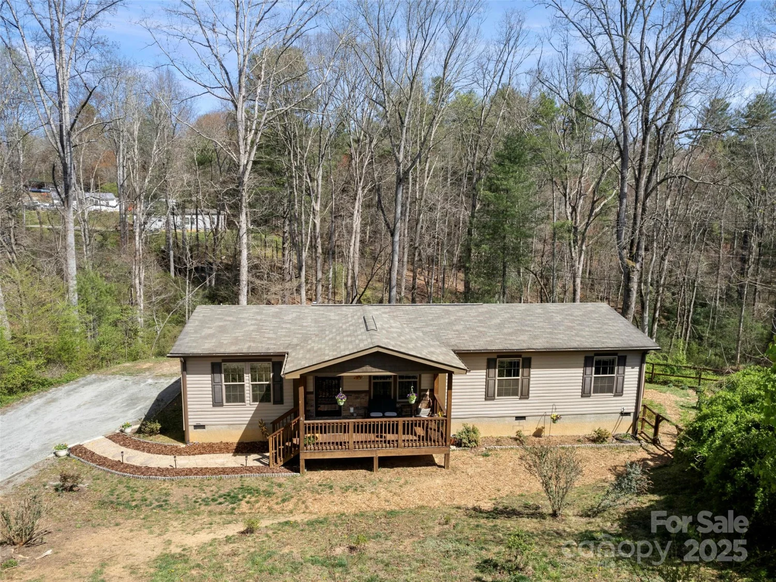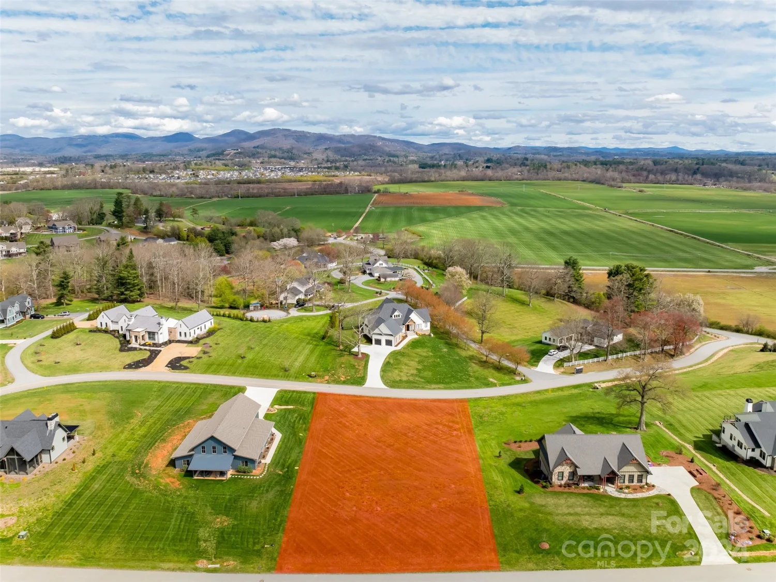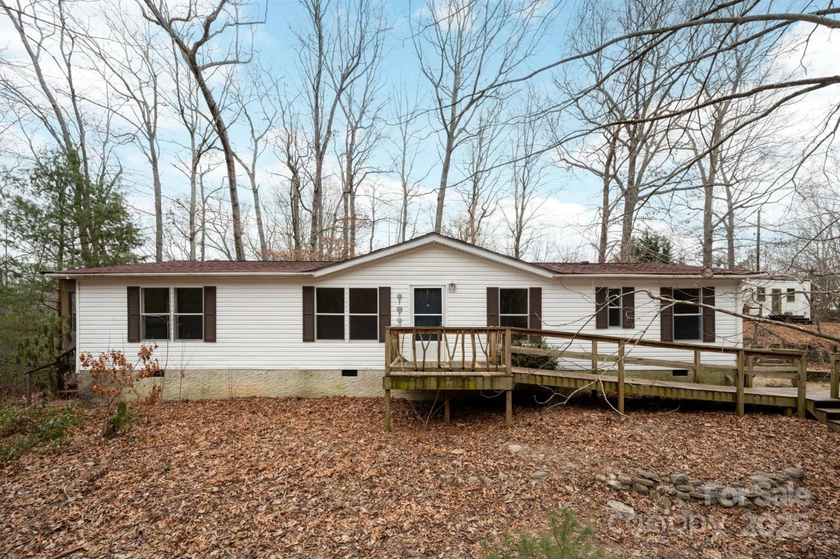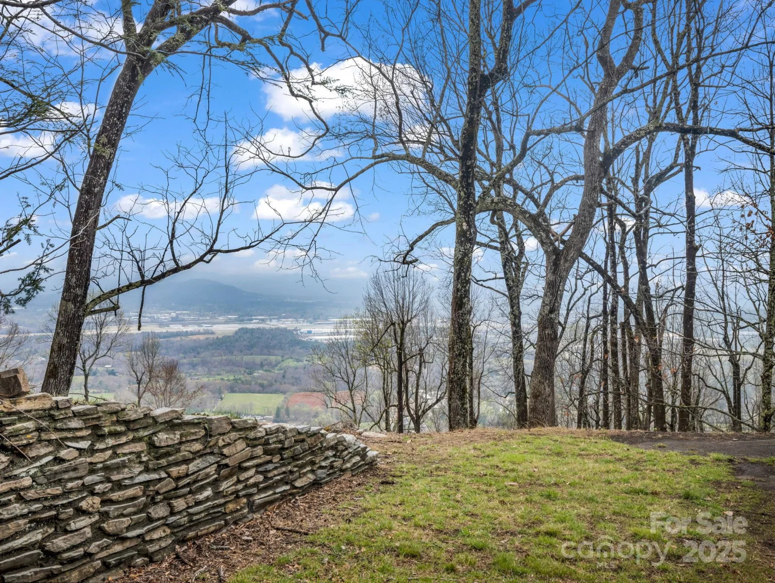13 woodscape driveMills River, NC 29323
13 woodscape driveMills River, NC 29323
Description
This is your chance to move into the highly desirable area of Mills River at a reasonable price point! This home is conveniently located 7 minutes from Asheville Regional Airport and 4 minutes from Mills River Ingles. Experience bright and open spaces inside with a living room that flows from the kitchen and light that pours in from the sunroom. Cozy up in the family room by the fireplace (propane tank needed), and enjoy the split bedroom floor plan. Outside you will find an oversized detached two car garage, equipped with electrical for a workshop space or extra storage. Along with a screened-in porch and open air back deck. Home is being sold as -is. Schedule your showing today!
Property Details for 13 Woodscape Drive
- Subdivision ComplexWoodscape
- Num Of Garage Spaces2
- Parking FeaturesDriveway, Detached Garage
- Property AttachedNo
LISTING UPDATED:
- StatusActive Under Contract
- MLS #CAR4239236
- Days on Site9
- MLS TypeResidential
- Year Built1986
- CountryHenderson
Location
Listing Courtesy of Keller Williams Mtn Partners, LLC - Julie Setterlind
LISTING UPDATED:
- StatusActive Under Contract
- MLS #CAR4239236
- Days on Site9
- MLS TypeResidential
- Year Built1986
- CountryHenderson
Building Information for 13 Woodscape Drive
- StoriesOne
- Year Built1986
- Lot Size0.0000 Acres
Payment Calculator
Term
Interest
Home Price
Down Payment
The Payment Calculator is for illustrative purposes only. Read More
Property Information for 13 Woodscape Drive
Summary
Location and General Information
- Coordinates: 35.392999,-82.57706
School Information
- Elementary School: Mills River
- Middle School: Rugby
- High School: West Henderson
Taxes and HOA Information
- Parcel Number: 9631471112
- Tax Legal Description: #26 WOODSCAPE S/D
Virtual Tour
Parking
- Open Parking: Yes
Interior and Exterior Features
Interior Features
- Cooling: Central Air, Electric
- Heating: Electric, Heat Pump, Wall Furnace
- Appliances: Dishwasher, Electric Oven, Electric Range, Refrigerator
- Fireplace Features: Family Room, Gas Log, Propane
- Levels/Stories: One
- Foundation: Crawl Space
- Bathrooms Total Integer: 2
Exterior Features
- Construction Materials: Vinyl
- Patio And Porch Features: Covered, Front Porch, Rear Porch, Screened
- Pool Features: None
- Road Surface Type: Asphalt, Paved
- Roof Type: Aluminum
- Laundry Features: Laundry Room, Main Level
- Pool Private: No
- Other Structures: Shed(s)
Property
Utilities
- Sewer: Septic Installed
- Water Source: City
Property and Assessments
- Home Warranty: No
Green Features
Lot Information
- Above Grade Finished Area: 1157
Rental
Rent Information
- Land Lease: No
Public Records for 13 Woodscape Drive
Home Facts
- Beds3
- Baths2
- Above Grade Finished1,157 SqFt
- StoriesOne
- Lot Size0.0000 Acres
- StyleSingle Family Residence
- Year Built1986
- APN9631471112
- CountyHenderson
- ZoningMR-MU


