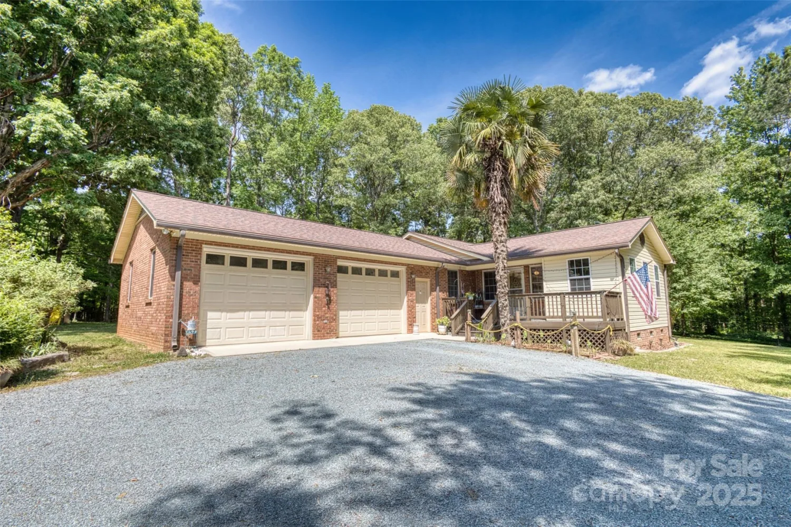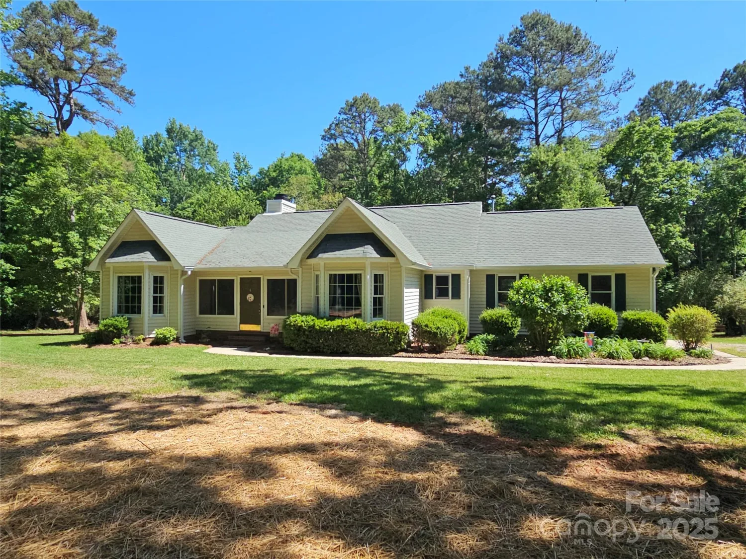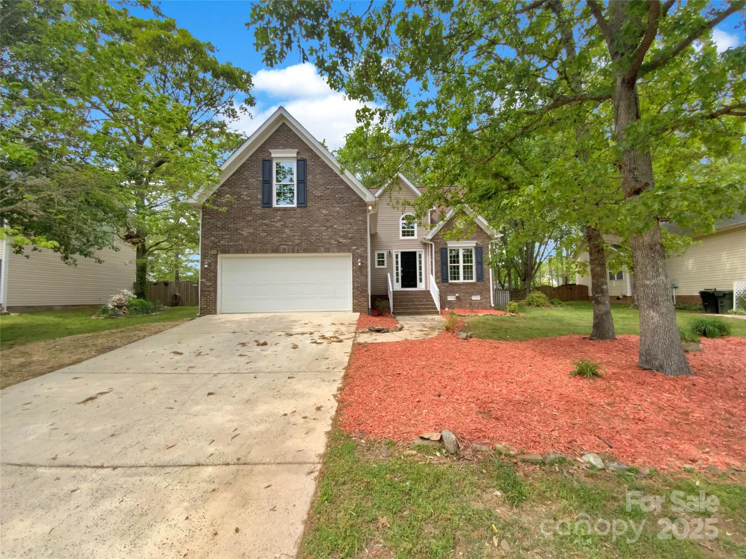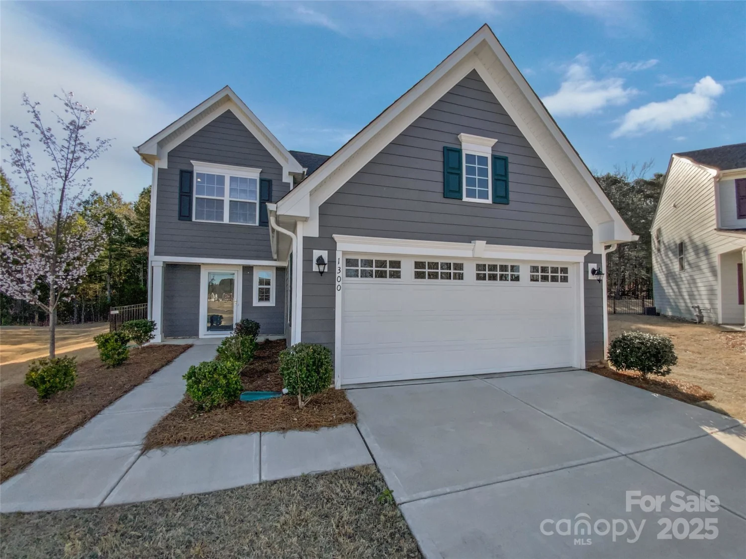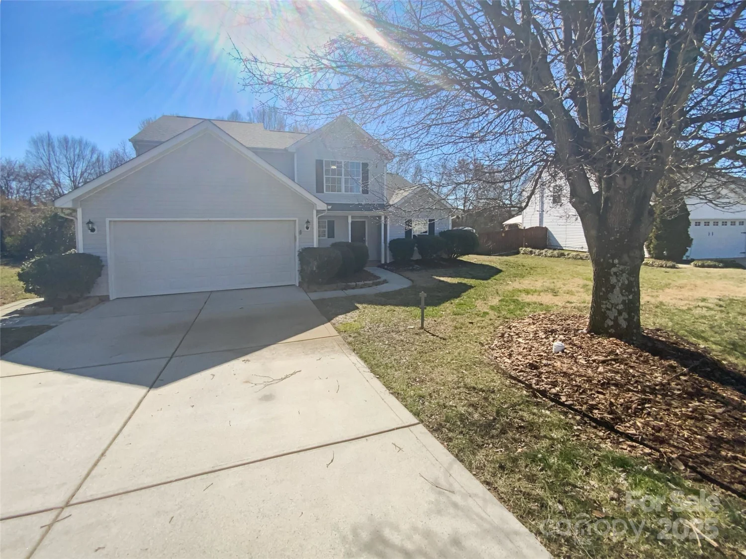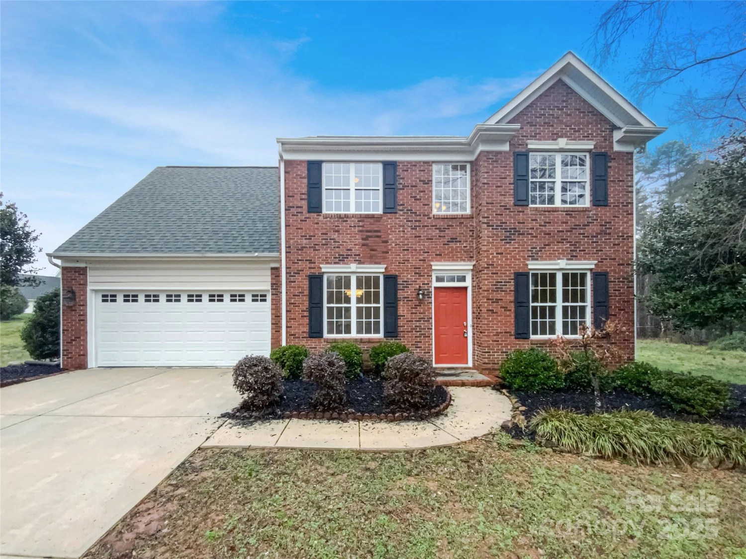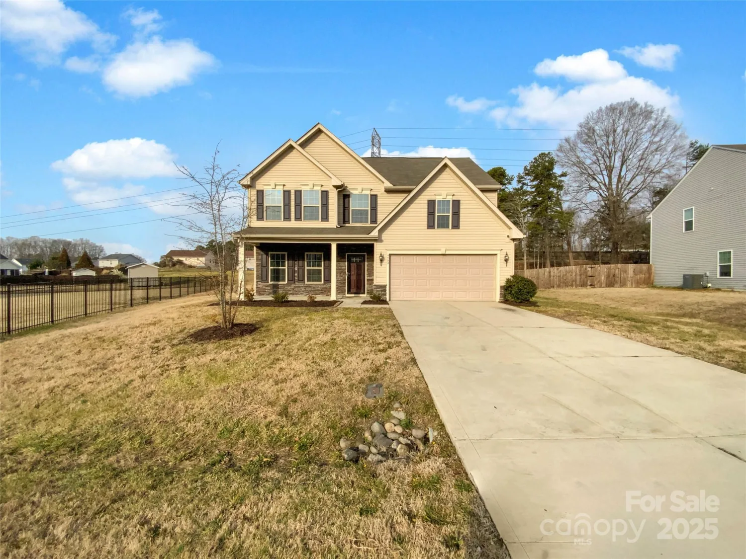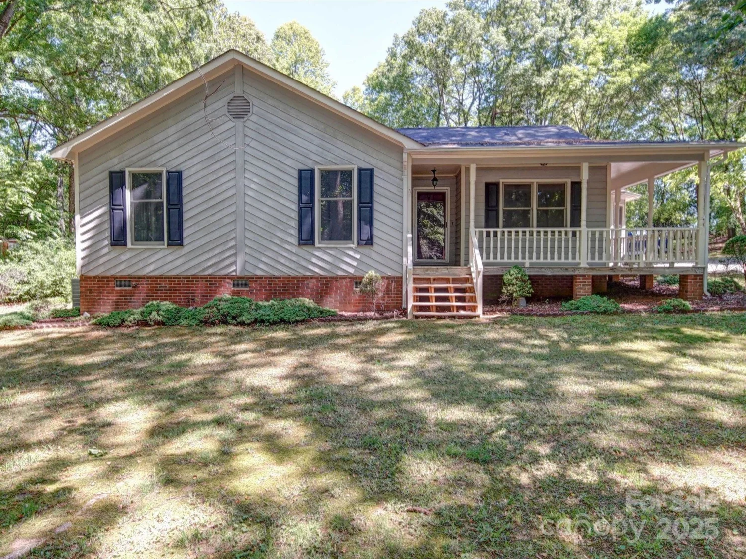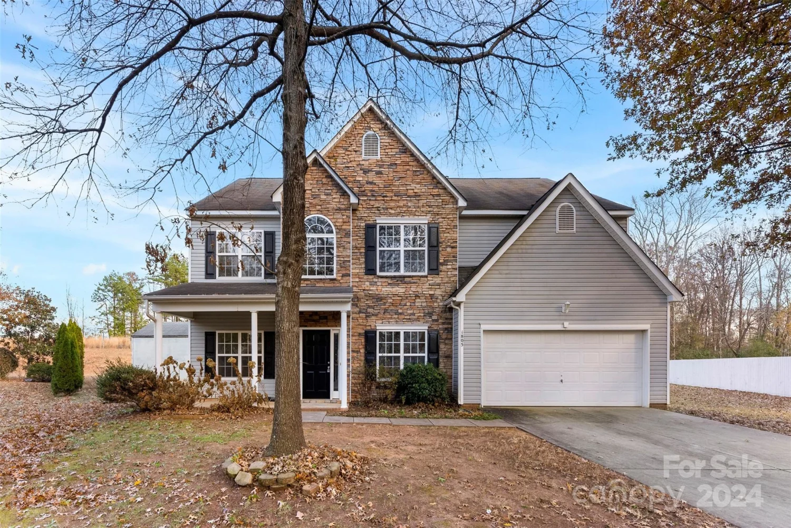916 clementine roadMonroe, NC 28110
916 clementine roadMonroe, NC 28110
Description
Welcome to this stunning 4-bedroom, 2.5-bath home in Simpson Farms, Monroe, NC! Built in 2023 by Meritage Homes, this ENERGY STAR-certified home features spray foam insulation, Low-E windows, and enhanced efficiency. The open-concept layout offers a spacious kitchen island, granite countertops, 42” upper cabinets, walk-in pantry, and a gas range with air fry & convection cooking. A drop zone adds convenience, while the low-maintenance luxury vinyl plank flooring elevates the space. Located in a cul-de-sac, this home is steps from community amenities, including a clubhouse, outdoor pool, and pavilion with grilling area. Easy access to Hwy 74 Bypass and you’re just minutes from downtown Monroe, shopping, dining, and entertainment. Experience the perfect blend of style, efficiency, and location, schedule your showing today!
Property Details for 916 Clementine Road
- Subdivision ComplexSimpson Farms
- Num Of Garage Spaces2
- Parking FeaturesDriveway, Attached Garage
- Property AttachedNo
LISTING UPDATED:
- StatusActive
- MLS #CAR4232082
- Days on Site51
- HOA Fees$113 / month
- MLS TypeResidential
- Year Built2023
- CountryUnion
LISTING UPDATED:
- StatusActive
- MLS #CAR4232082
- Days on Site51
- HOA Fees$113 / month
- MLS TypeResidential
- Year Built2023
- CountryUnion
Building Information for 916 Clementine Road
- StoriesTwo
- Year Built2023
- Lot Size0.0000 Acres
Payment Calculator
Term
Interest
Home Price
Down Payment
The Payment Calculator is for illustrative purposes only. Read More
Property Information for 916 Clementine Road
Summary
Location and General Information
- Community Features: Clubhouse, Outdoor Pool, Other
- Coordinates: 35.036494,-80.560557
School Information
- Elementary School: Porter Ridge
- Middle School: Piedmont
- High School: Piedmont
Taxes and HOA Information
- Parcel Number: 09-213-147
- Tax Legal Description: #16 SIMPSON FARMS MP2 OPCQ485-490
Virtual Tour
Parking
- Open Parking: No
Interior and Exterior Features
Interior Features
- Cooling: ENERGY STAR Qualified Equipment
- Heating: Central, ENERGY STAR Qualified Equipment
- Appliances: Convection Oven, Dishwasher, Disposal, Electric Water Heater, Exhaust Fan, Gas Range, Microwave
- Flooring: Carpet, Tile, Vinyl
- Interior Features: Attic Stairs Pulldown, Cable Prewire, Drop Zone, Kitchen Island, Open Floorplan, Walk-In Closet(s), Walk-In Pantry
- Levels/Stories: Two
- Window Features: Insulated Window(s)
- Foundation: Slab
- Total Half Baths: 1
- Bathrooms Total Integer: 3
Exterior Features
- Construction Materials: Fiber Cement, Stone Veneer
- Patio And Porch Features: Patio, Rear Porch
- Pool Features: None
- Road Surface Type: Concrete, Paved
- Roof Type: Shingle
- Laundry Features: Electric Dryer Hookup, Laundry Room, Upper Level, Washer Hookup
- Pool Private: No
Property
Utilities
- Sewer: Public Sewer
- Utilities: Natural Gas
- Water Source: City
Property and Assessments
- Home Warranty: No
Green Features
Lot Information
- Above Grade Finished Area: 2558
Rental
Rent Information
- Land Lease: No
Public Records for 916 Clementine Road
Home Facts
- Beds4
- Baths2
- Above Grade Finished2,558 SqFt
- StoriesTwo
- Lot Size0.0000 Acres
- StyleSingle Family Residence
- Year Built2023
- APN09-213-147
- CountyUnion





