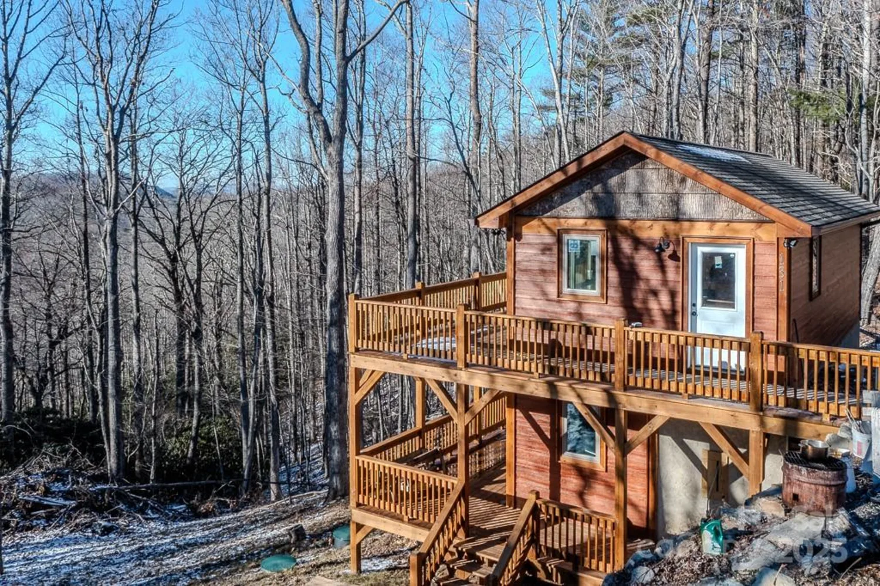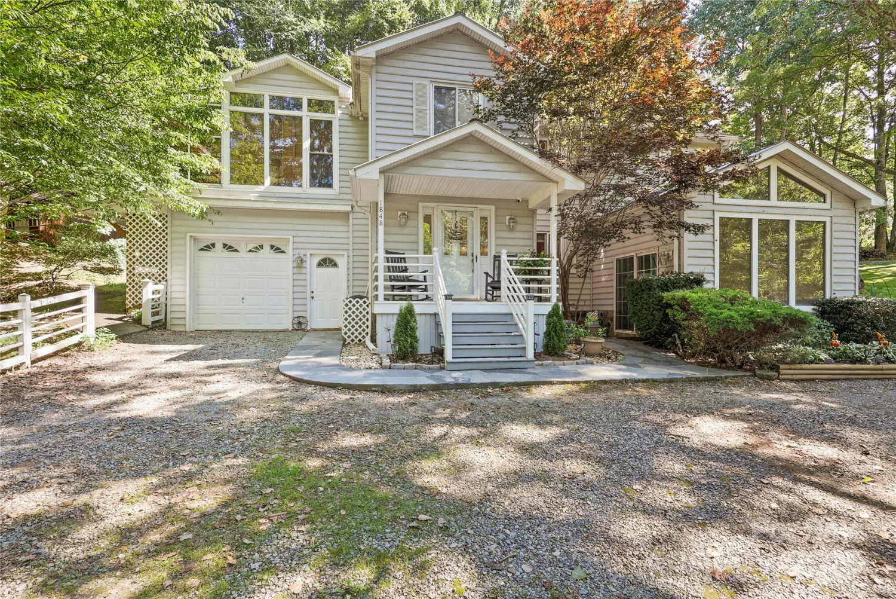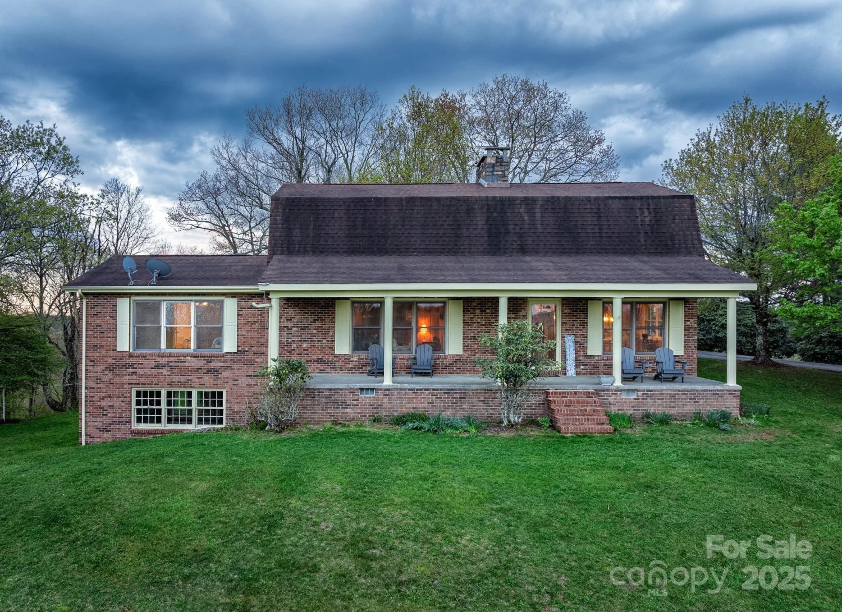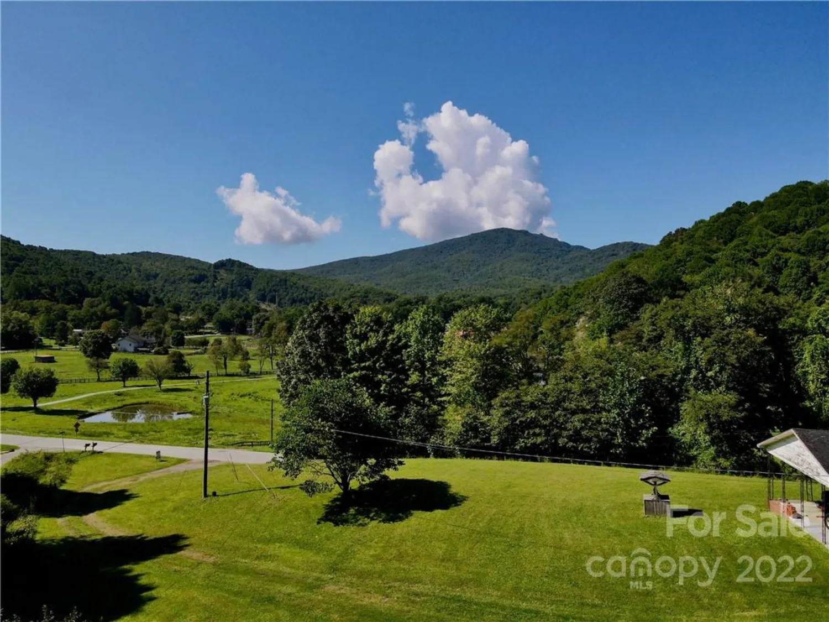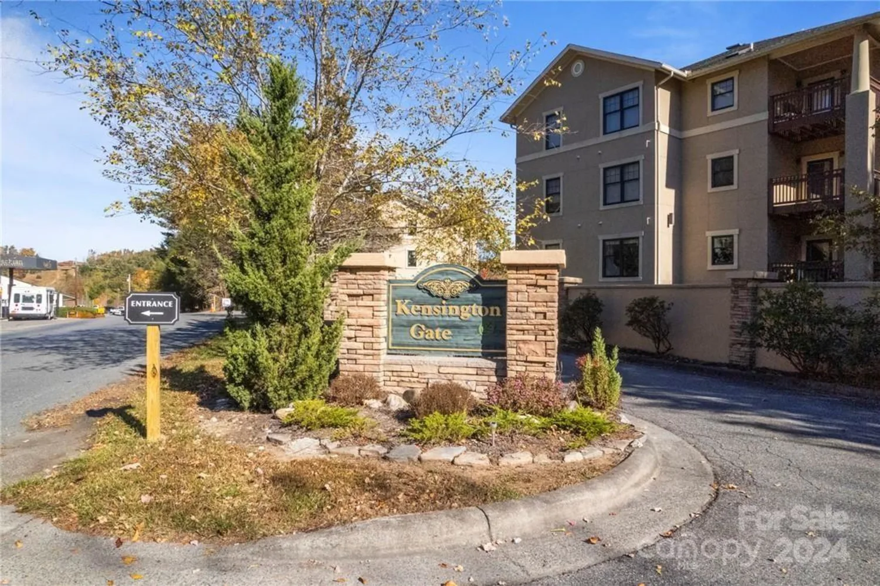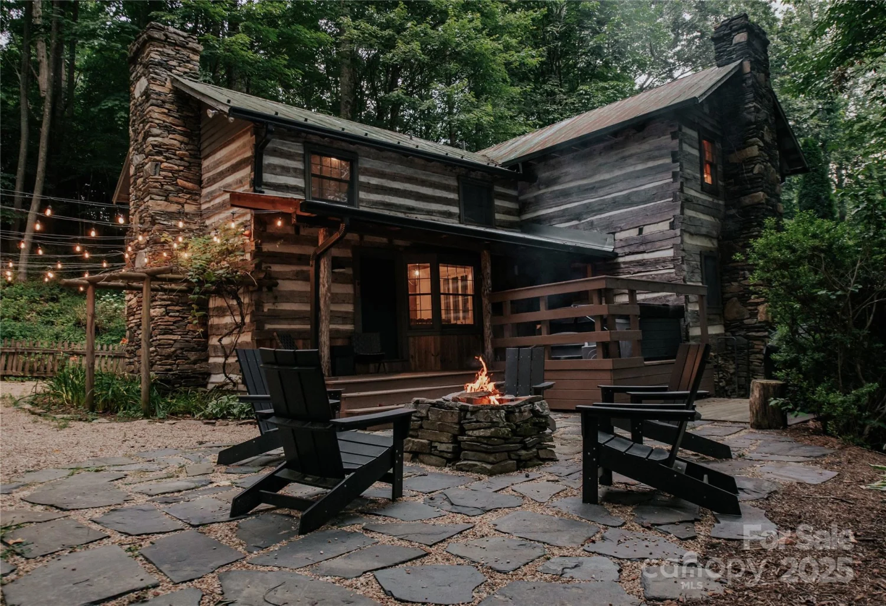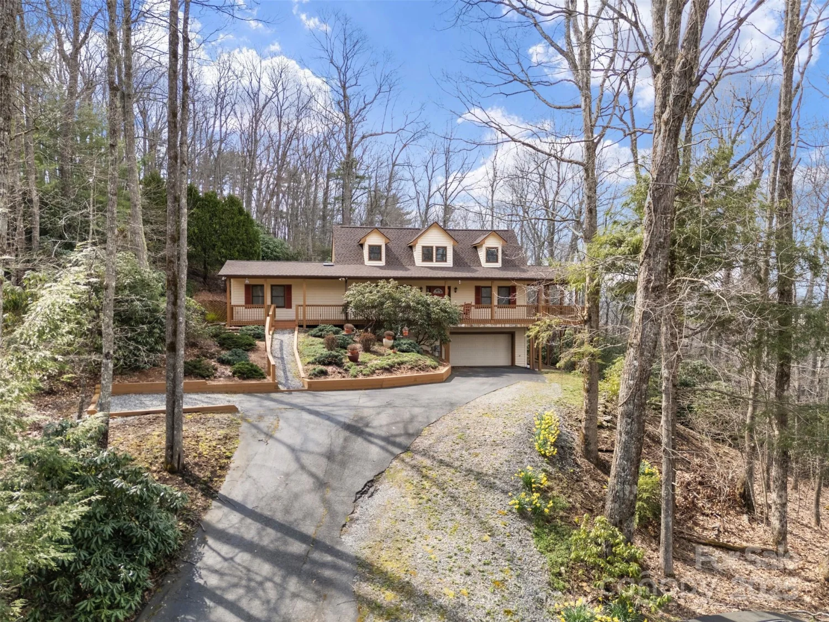913 winterberry trail 59 & 60Boone, NC 04401
913 winterberry trail 59 & 60Boone, NC 04401
Description
Welcome to your perfect mountain retreat in the heart of Boone, NC! This charming 3-bedroom, 3-bath home blends rustic charm with modern comfort, for a full-time residence or a peaceful vacation getaway for you or others. Home Highlights: *Expansive Outdoor Living – Wraparound decks and a gazebo offer multiple spots to relax and soak in tranquility. *Cozy Family Room – Extra-large space with a wood stove fireplace where loved ones can gather. *A separate dining room, family room, and kitchen flow seamlessly for easy entertaining. *Sitting on two lots, this home provides over half an acre of privacy and serenity. *Unique & Inviting—Imagine relaxing outdoors in the quietness of the mountains. This home offers charm, space, and incredible potential. *Don’t miss out on this one-of-a-kind mountain home!
Property Details for 913 Winterberry Trail 59 & 60
- Subdivision ComplexWatauga River Overlook
- ExteriorOther - See Remarks
- Num Of Garage Spaces1
- Parking FeaturesBasement, Driveway
- Property AttachedNo
- Waterfront FeaturesNone
LISTING UPDATED:
- StatusActive
- MLS #CAR4232472
- Days on Site44
- HOA Fees$500 / year
- MLS TypeResidential
- Year Built1976
- CountryWatauga
LISTING UPDATED:
- StatusActive
- MLS #CAR4232472
- Days on Site44
- HOA Fees$500 / year
- MLS TypeResidential
- Year Built1976
- CountryWatauga
Building Information for 913 Winterberry Trail 59 & 60
- StoriesOne
- Year Built1976
- Lot Size0.0000 Acres
Payment Calculator
Term
Interest
Home Price
Down Payment
The Payment Calculator is for illustrative purposes only. Read More
Property Information for 913 Winterberry Trail 59 & 60
Summary
Location and General Information
- Directions: From W King St, go toward Grand Blvd. Turn right onto Hadin St. Coninue onto Blowing Rock Rd. Turn right onto 105 S - Right onto Fred Hatley Rd—slight Left onto Winterberry Trail.
- Coordinates: 36.1681515,-81.760837
School Information
- Elementary School: Valle Crucis
- Middle School: Valle Crucis
- High School: Watauga
Taxes and HOA Information
- Parcel Number: 1889510399000
- Tax Legal Description: LOT 59 WATAUGA RIVER OVERLOOK and Lot 60 Watauga River Outlook
Virtual Tour
Parking
- Open Parking: Yes
Interior and Exterior Features
Interior Features
- Cooling: Ceiling Fan(s)
- Heating: Baseboard
- Appliances: Dishwasher, Dryer, Electric Oven, Microwave, Oven, Washer
- Basement: Unfinished, Other
- Fireplace Features: Family Room, Wood Burning Stove
- Flooring: Carpet, Laminate, Tile, Wood
- Levels/Stories: One
- Foundation: Basement, Crawl Space
- Bathrooms Total Integer: 3
Exterior Features
- Construction Materials: Brick Full
- Patio And Porch Features: Deck, Front Porch, Rear Porch, Side Porch
- Pool Features: None
- Road Surface Type: Asphalt, Dirt
- Roof Type: Shingle
- Security Features: Security System
- Laundry Features: Laundry Closet
- Pool Private: No
- Other Structures: Gazebo
Property
Utilities
- Sewer: Septic Installed
- Utilities: Propane
- Water Source: Well
Property and Assessments
- Home Warranty: No
Green Features
Lot Information
- Above Grade Finished Area: 2506
- Lot Features: Sloped, Wooded
- Waterfront Footage: None
Multi Family
- # Of Units In Community: 59 & 60
Rental
Rent Information
- Land Lease: No
Public Records for 913 Winterberry Trail 59 & 60
Home Facts
- Beds3
- Baths3
- Above Grade Finished2,506 SqFt
- Below Grade Finished252 SqFt
- StoriesOne
- Lot Size0.0000 Acres
- StyleSingle Family Residence
- Year Built1976
- APN1889510399000
- CountyWatauga


