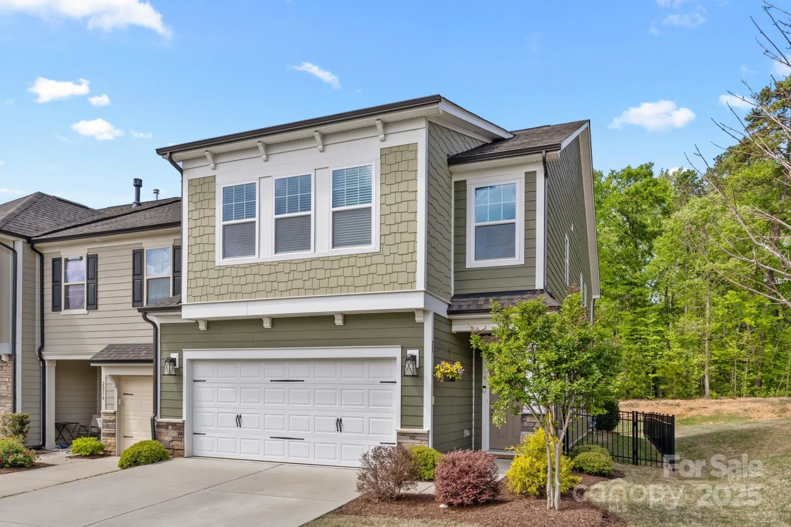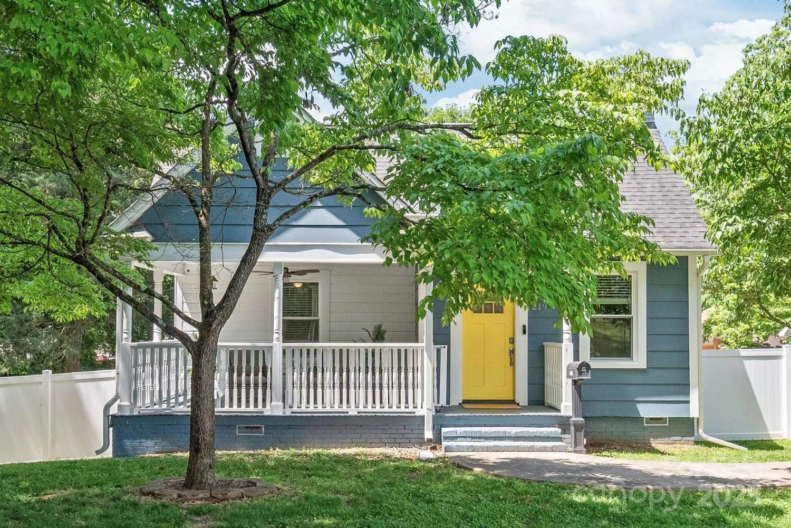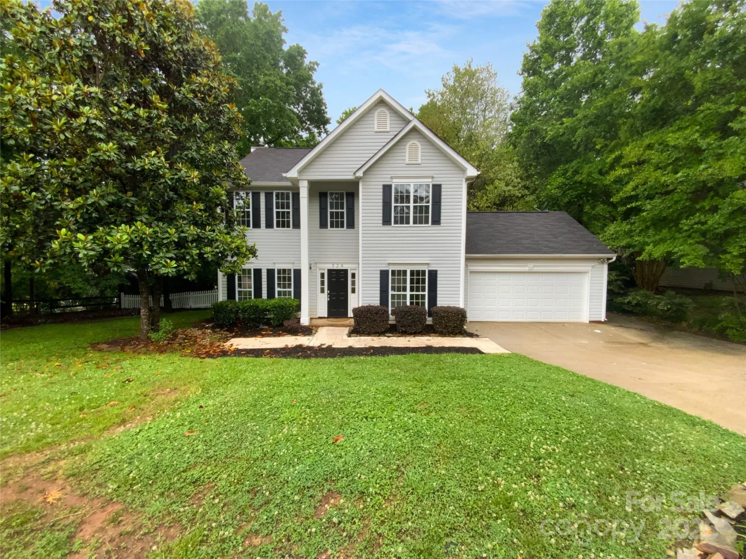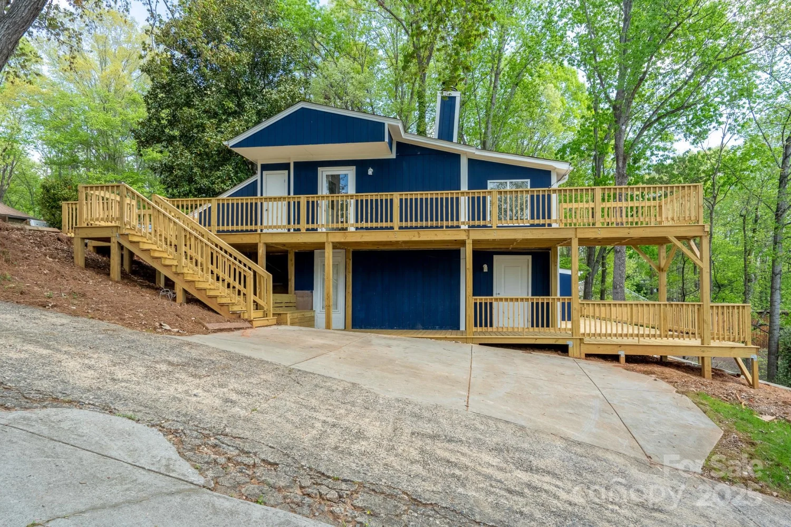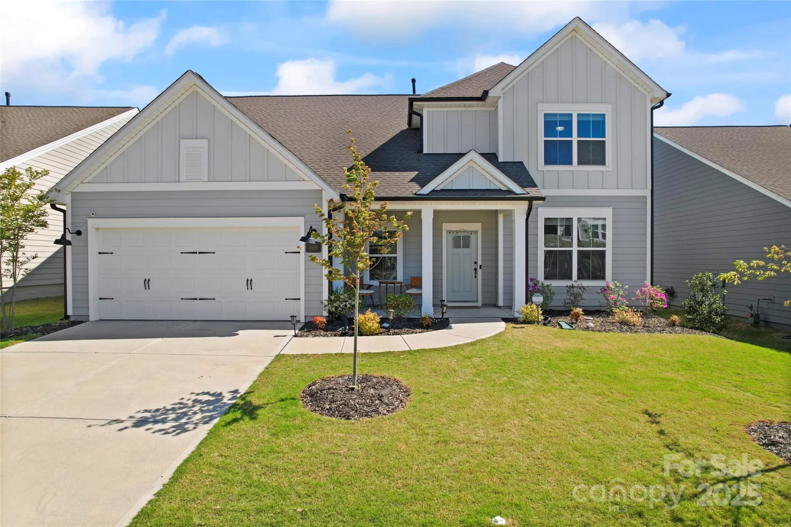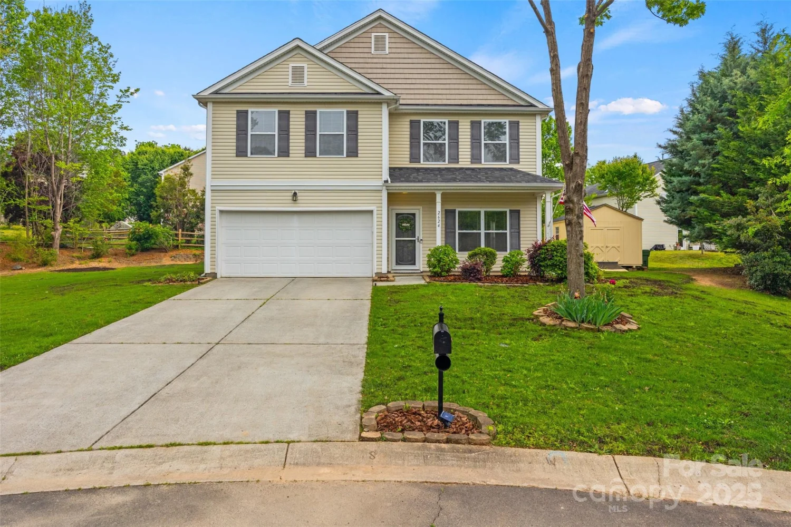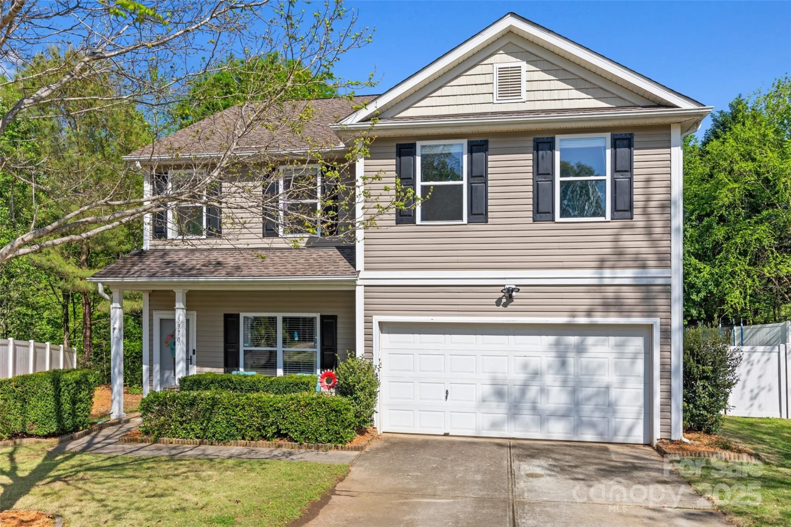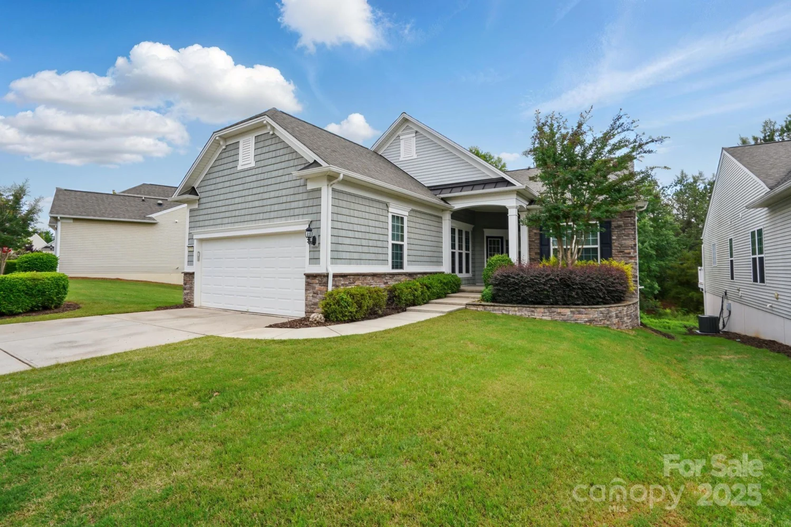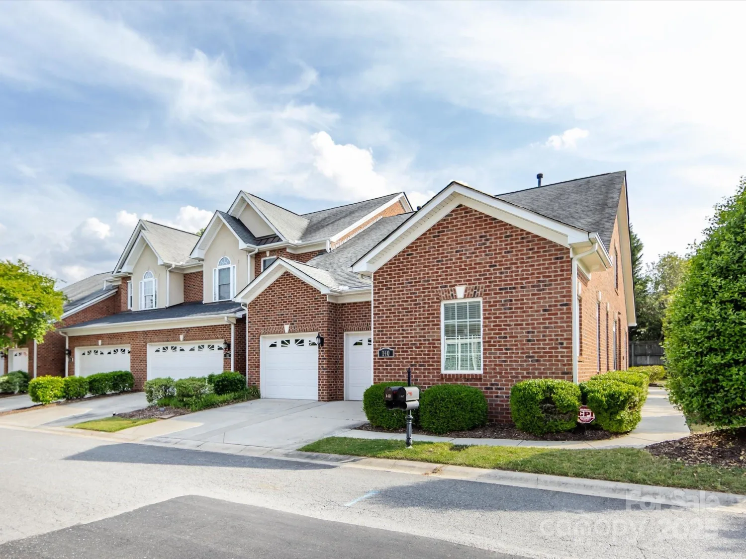4035 w sandy trailFort Mill, SC 29707
4035 w sandy trailFort Mill, SC 29707
Description
Welcome to this stunning 4-BR, 2.5-BA home in a prime Indian Land location. Designed for both style and comfort, this home boasts new luxury vinyl flooring downstairs 2022, new gas water heater, 2021, new HVAC dual zone 2021, new irrigation system 2022, new large outdoor storage shed 2021, new ceiling fans with remote 2022, and whole house air filtration system. Gourmet kitchen features granite countertops, beautiful white cabinets and s/s appliances. Downstairs office/flex room with french doors. Huge primary suite with 2 walk-in closets! Big laundry room with plenty of drop zone space. Step outside to the private landscaped backyard where you can enjoy a truly a tranquil escape. Nestled in a friendly, well-established community, this home offers easy access to Fort Mill, Ballantyne, I-485 and Uptown Charlotte. Shopping, restaurants and grocery stores close by.
Property Details for 4035 W Sandy Trail
- Subdivision ComplexShelly Woods
- ExteriorIn-Ground Irrigation
- Num Of Garage Spaces2
- Parking FeaturesAttached Garage
- Property AttachedNo
LISTING UPDATED:
- StatusClosed
- MLS #CAR4232562
- Days on Site25
- HOA Fees$235 / month
- MLS TypeResidential
- Year Built2010
- CountryLancaster
LISTING UPDATED:
- StatusClosed
- MLS #CAR4232562
- Days on Site25
- HOA Fees$235 / month
- MLS TypeResidential
- Year Built2010
- CountryLancaster
Building Information for 4035 W Sandy Trail
- StoriesTwo
- Year Built2010
- Lot Size0.0000 Acres
Payment Calculator
Term
Interest
Home Price
Down Payment
The Payment Calculator is for illustrative purposes only. Read More
Property Information for 4035 W Sandy Trail
Summary
Location and General Information
- Coordinates: 34.95228,-80.836197
School Information
- Elementary School: Indian Land
- Middle School: Indian Land
- High School: Indian Land
Taxes and HOA Information
- Parcel Number: 0013E-0A-013.00
- Tax Legal Description: 4035 WEST SANDY TRAIL
Virtual Tour
Parking
- Open Parking: No
Interior and Exterior Features
Interior Features
- Cooling: Central Air
- Heating: Central, Electric
- Appliances: Dishwasher, Disposal, Electric Oven, ENERGY STAR Qualified Dishwasher, Gas Cooktop, Gas Water Heater, Ice Maker, Microwave, Self Cleaning Oven
- Flooring: Carpet, Tile, Vinyl
- Interior Features: Attic Stairs Pulldown
- Levels/Stories: Two
- Window Features: Insulated Window(s)
- Foundation: Slab
- Total Half Baths: 1
- Bathrooms Total Integer: 3
Exterior Features
- Construction Materials: Hardboard Siding, Stone Veneer
- Fencing: Back Yard
- Patio And Porch Features: Covered, Front Porch, Patio
- Pool Features: None
- Road Surface Type: Concrete, Paved
- Roof Type: Shingle
- Security Features: Carbon Monoxide Detector(s)
- Laundry Features: Laundry Room
- Pool Private: No
- Other Structures: Shed(s)
Property
Utilities
- Sewer: County Sewer
- Utilities: Cable Connected, Natural Gas
- Water Source: County Water
Property and Assessments
- Home Warranty: No
Green Features
Lot Information
- Above Grade Finished Area: 3026
- Lot Features: Level, Wooded
Rental
Rent Information
- Land Lease: No
Public Records for 4035 W Sandy Trail
Home Facts
- Beds4
- Baths2
- Above Grade Finished3,026 SqFt
- StoriesTwo
- Lot Size0.0000 Acres
- StyleSingle Family Residence
- Year Built2010
- APN0013E-0A-013.00
- CountyLancaster
- ZoningMDR


