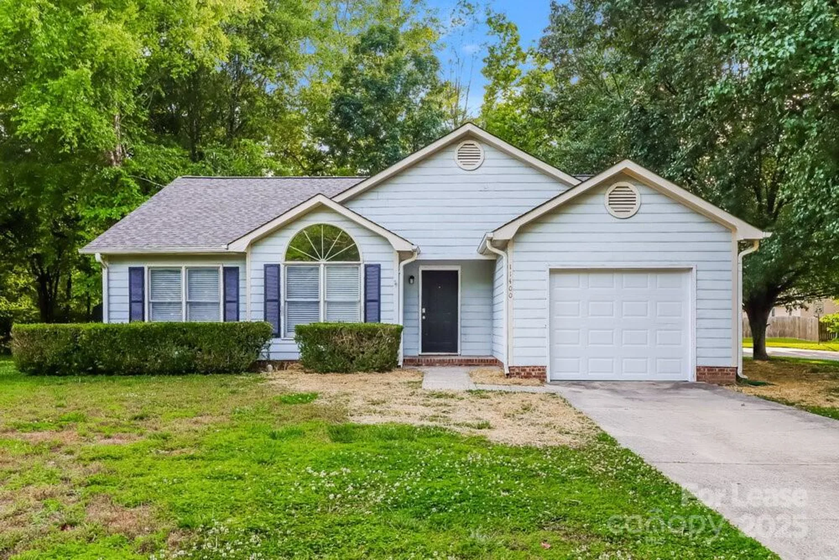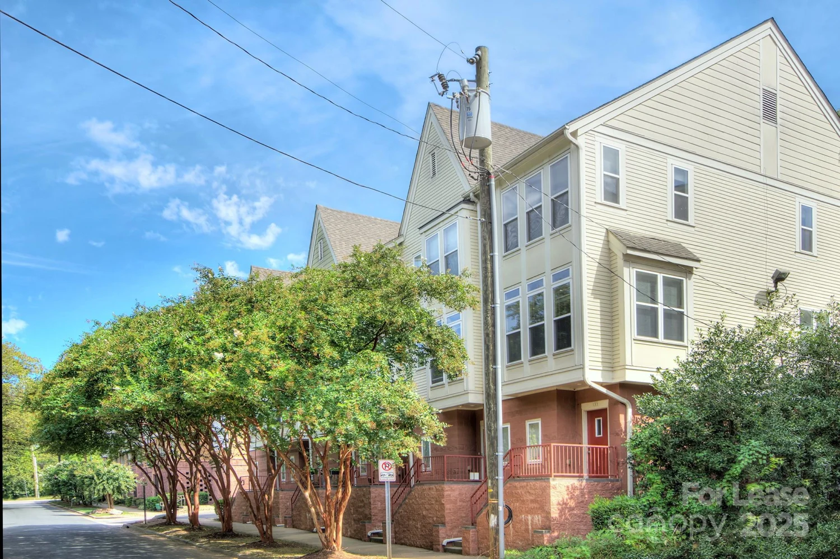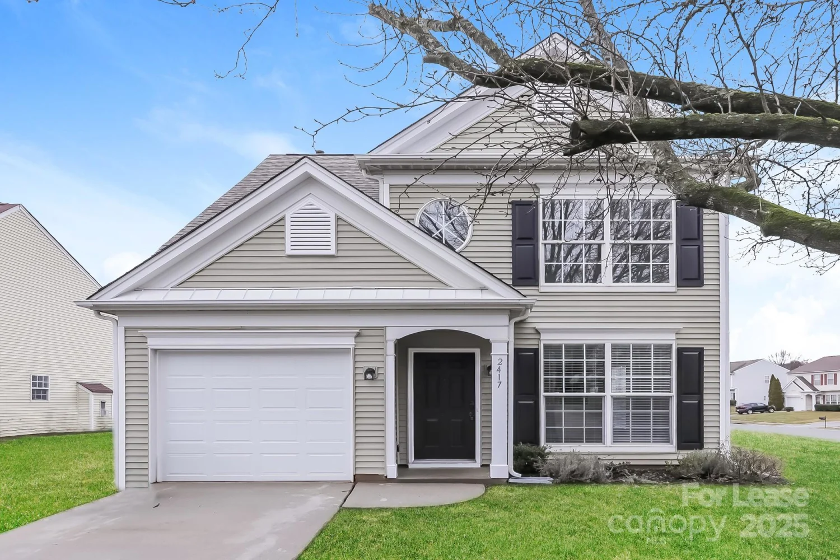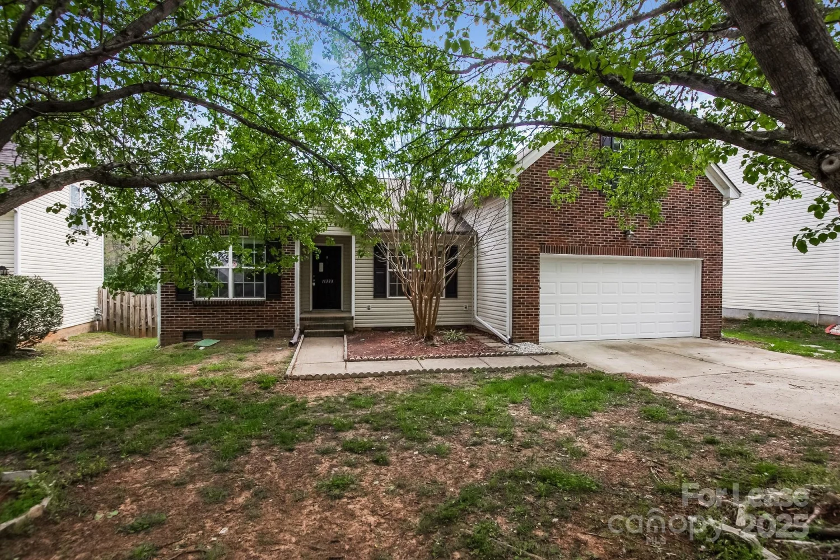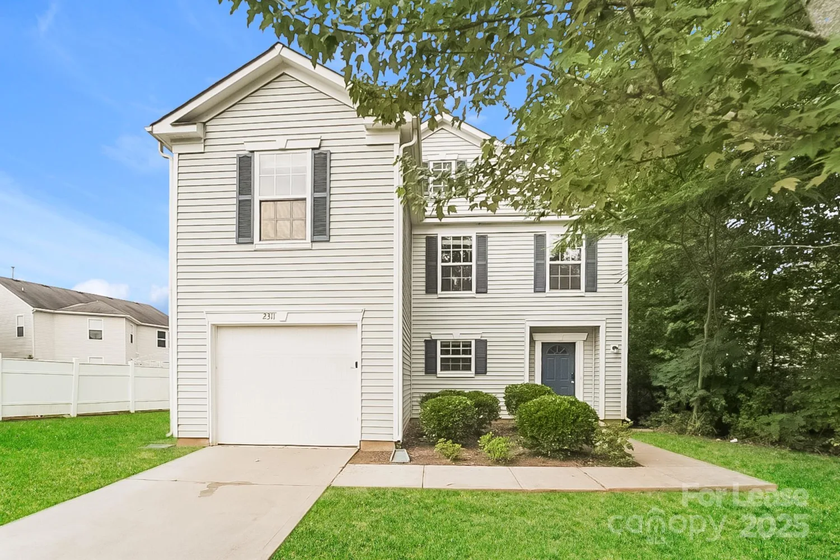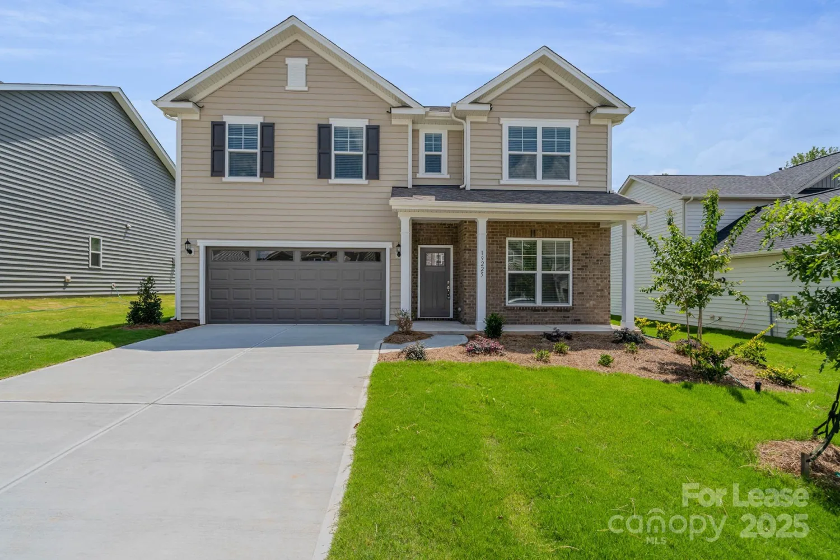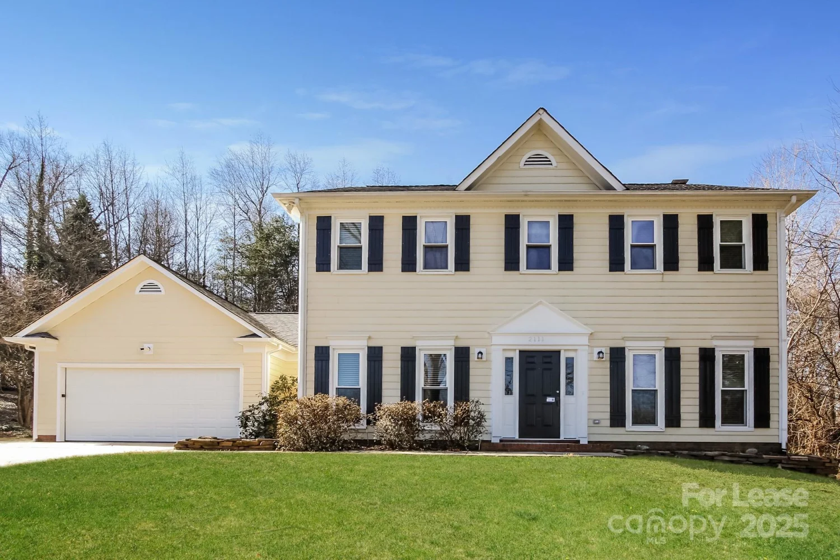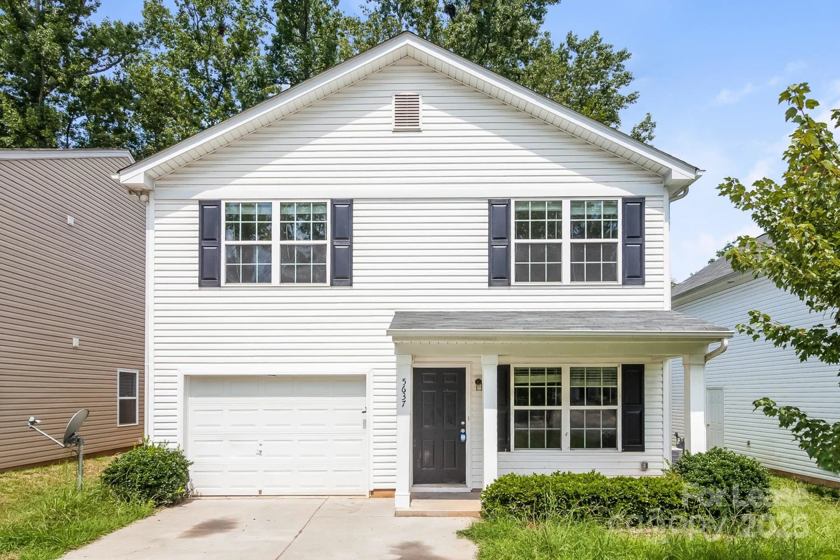4028 woodland view driveCharlotte, NC 28215
4028 woodland view driveCharlotte, NC 28215
Description
Take a look at this beautiful home featuring 4 bedrooms, 2.5 bathrooms, and approximately 2,254 square feet. Enjoy the freedom of a virtually maintenance free lifestyle while residing in a great community.
Property Details for 4028 Woodland View Drive
- Subdivision ComplexLarkhaven Hills
- ExteriorOther - See Remarks
- Num Of Garage Spaces2
- Parking FeaturesDriveway, Attached Garage, Garage Door Opener, Garage Faces Front
- Property AttachedNo
LISTING UPDATED:
- StatusActive
- MLS #CAR4232600
- Days on Site55
- MLS TypeResidential Lease
- Year Built2021
- CountryMecklenburg
LISTING UPDATED:
- StatusActive
- MLS #CAR4232600
- Days on Site55
- MLS TypeResidential Lease
- Year Built2021
- CountryMecklenburg
Building Information for 4028 Woodland View Drive
- StoriesTwo
- Year Built2021
- Lot Size0.0000 Acres
Payment Calculator
Term
Interest
Home Price
Down Payment
The Payment Calculator is for illustrative purposes only. Read More
Property Information for 4028 Woodland View Drive
Summary
Location and General Information
- Community Features: Other
- Directions: Take 1-485 to exit 39 for Harrisburg Rd. If coming from the north (I-485 Inner), turn right off of the exit onto Harrisburg Rd. If coming from the south (I-485 Outer), turn left off of the exit onto Harrisburg Rd. Once on Harrisburg Rd., travel for approximately .9 miles. Turn left onto Camp Stewart Rd. and travel for approximately .9 miles. Larkhaven Hills will be on the right.
- Coordinates: 35.233047,-80.648668
School Information
- Elementary School: Unspecified
- Middle School: Unspecified
- High School: Unspecified
Taxes and HOA Information
Virtual Tour
Parking
- Open Parking: No
Interior and Exterior Features
Interior Features
- Cooling: Central Air
- Heating: Forced Air, Natural Gas
- Appliances: Disposal, Electric Oven, Electric Range, Microwave, Refrigerator, Washer/Dryer
- Flooring: Carpet, Vinyl
- Interior Features: Attic Stairs Pulldown, Kitchen Island, Pantry
- Levels/Stories: Two
- Foundation: Slab
- Total Half Baths: 1
- Bathrooms Total Integer: 3
Exterior Features
- Fencing: Fenced
- Patio And Porch Features: Front Porch, Patio
- Pool Features: None
- Road Surface Type: Concrete, Paved
- Roof Type: Shingle
- Laundry Features: Main Level
- Pool Private: No
Property
Utilities
- Sewer: Public Sewer
- Water Source: City
Property and Assessments
- Home Warranty: No
Green Features
Lot Information
- Lot Features: Other - See Remarks
Rental
Rent Information
- Land Lease: No
Public Records for 4028 Woodland View Drive
Home Facts
- Beds4
- Baths2
- StoriesTwo
- Lot Size0.0000 Acres
- StyleSingle Family Residence
- Year Built2021
- CountyMecklenburg



