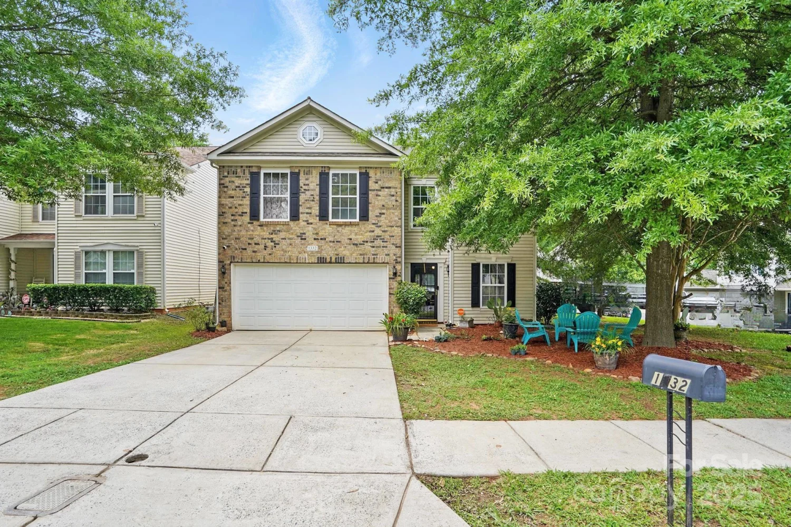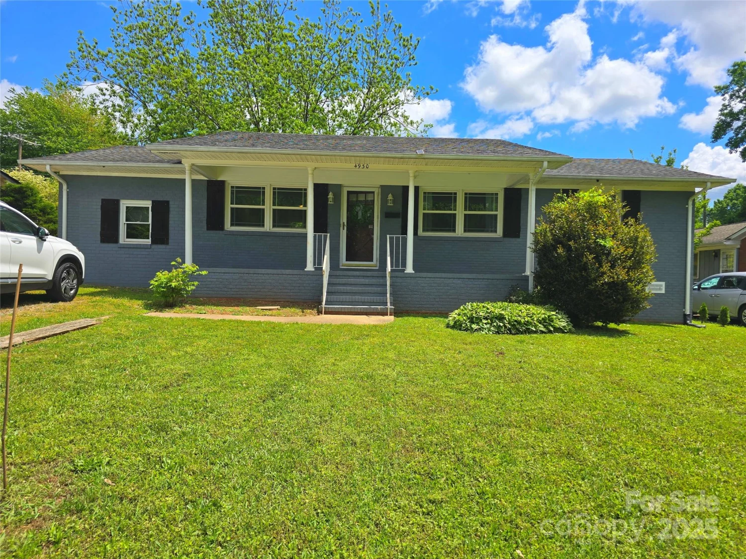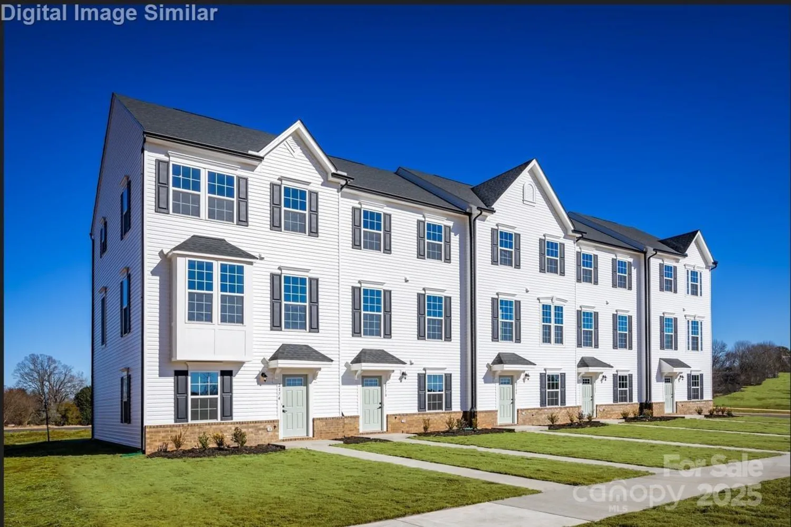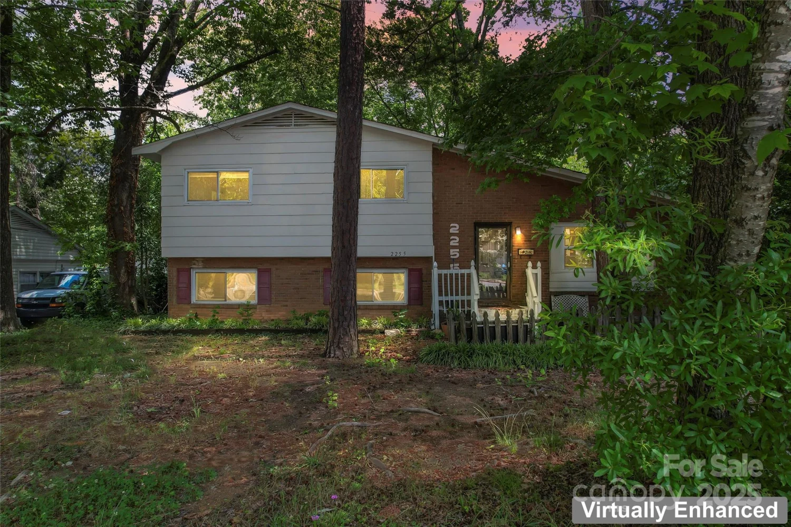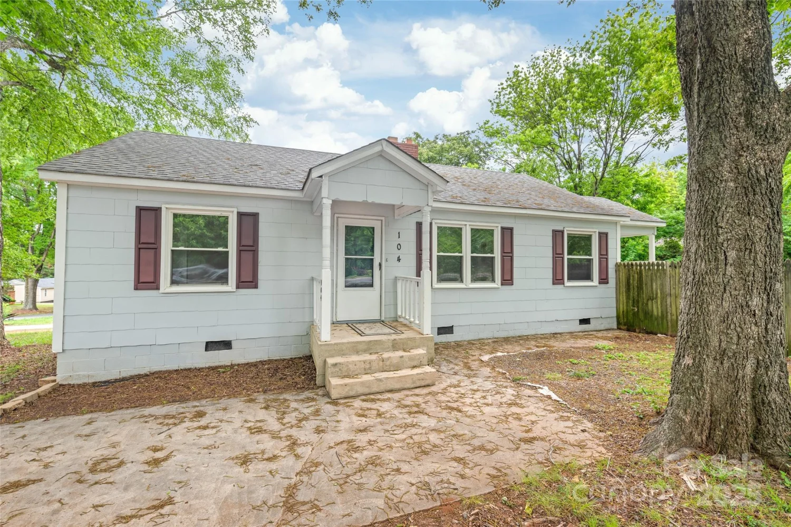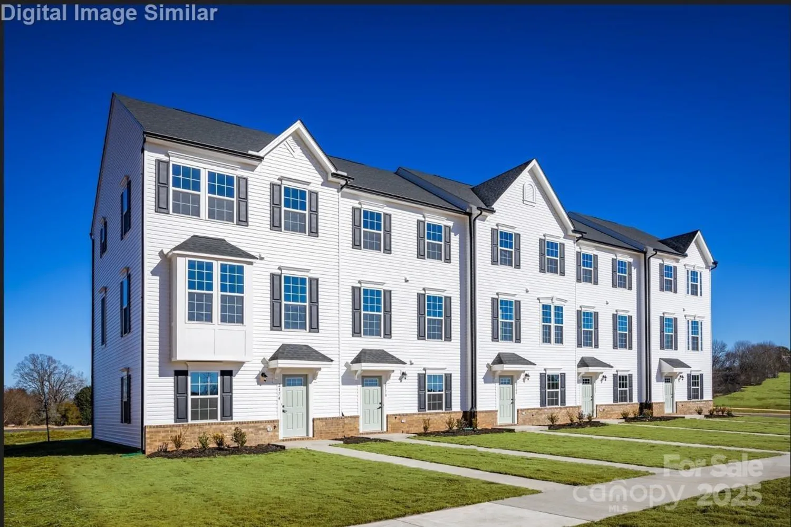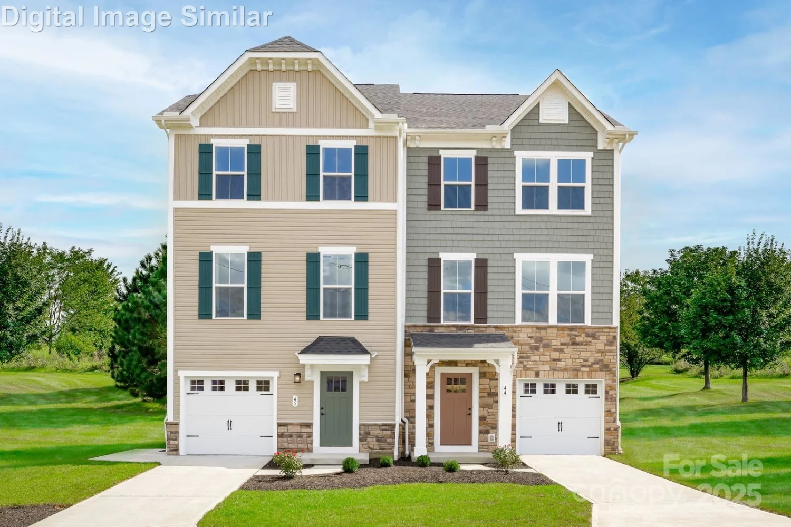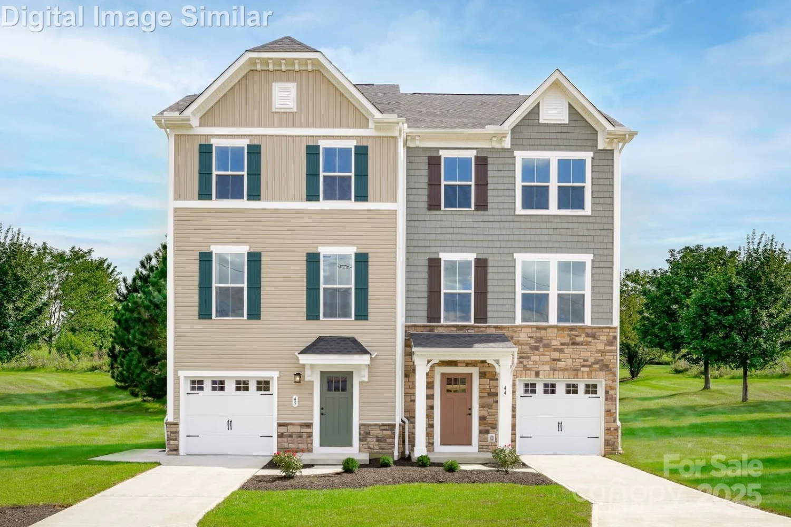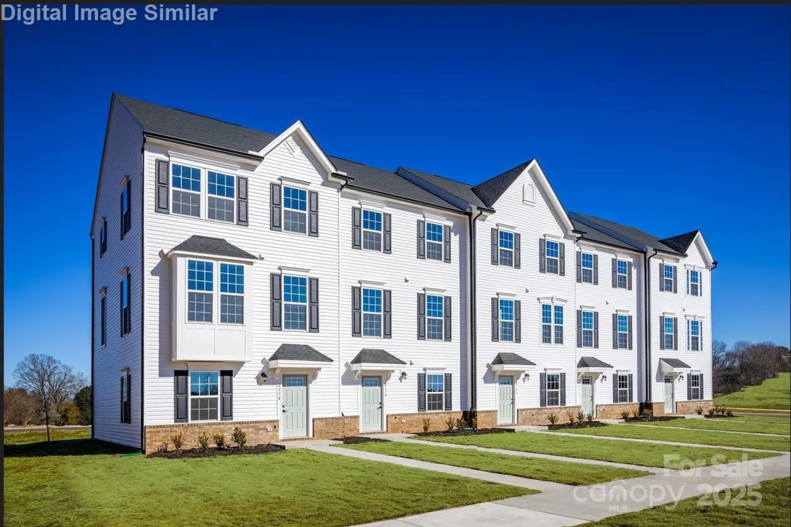513 n graham street 3hCharlotte, NC 28202
513 n graham street 3hCharlotte, NC 28202
Description
Welcome to urban luxury living at its finest! This stylish 2-bedroom, 2-bath upper-level condo is located in the heart of Uptown Charlotte’s historic Fourth Ward. Inside, you'll find an open floor plan with hardwood floors, large windows, and a modern kitchen featuring granite countertops and stainless steel appliances. The main-level bedroom is ideal for guests or a home office, while the oversized upstairs primary suite offers a spacious, private retreat. A brand-new roof (2024) and assigned covered parking add peace of mind. . Unit offers 1 covered parking spot and additional parking available through the city. Enjoy resort-style amenities including a fitness center, pool, clubhouse, community center and new grilling stations—all just steps from Charlotte’s best dining, sports, and entertainment. Don’t miss your chance to own a piece of Uptown living. Schedule your showing today!
Property Details for 513 N Graham Street 3H
- Subdivision ComplexThe Fourth Ward Square
- Architectural StyleContemporary
- Parking FeaturesAssigned, Attached Carport
- Property AttachedNo
- Waterfront FeaturesNone
LISTING UPDATED:
- StatusActive
- MLS #CAR4232603
- Days on Site48
- HOA Fees$418 / month
- MLS TypeResidential
- Year Built1990
- CountryMecklenburg
LISTING UPDATED:
- StatusActive
- MLS #CAR4232603
- Days on Site48
- HOA Fees$418 / month
- MLS TypeResidential
- Year Built1990
- CountryMecklenburg
Building Information for 513 N Graham Street 3H
- StoriesTwo
- Year Built1990
- Lot Size0.0000 Acres
Payment Calculator
Term
Interest
Home Price
Down Payment
The Payment Calculator is for illustrative purposes only. Read More
Property Information for 513 N Graham Street 3H
Summary
Location and General Information
- Community Features: Clubhouse, Fitness Center, Outdoor Pool, Recreation Area, Sidewalks, Street Lights
- Directions: From W 10th Street turn left onto N Graham Street, Drive past W 9th Street, turn on the First Right into The Fourth Ward Square.
- Coordinates: 35.234538,-80.842656
School Information
- Elementary School: First Ward
- Middle School: Sedgefield
- High School: Myers Park
Taxes and HOA Information
- Parcel Number: 078-075-76
- Tax Legal Description: UNIT 3H BLDG 513 U/F 953-18
Virtual Tour
Parking
- Open Parking: No
Interior and Exterior Features
Interior Features
- Cooling: Central Air
- Heating: Forced Air
- Appliances: Dishwasher, Disposal, Electric Range, Electric Water Heater, Microwave
- Fireplace Features: Family Room, Gas Log
- Flooring: Tile, Wood
- Interior Features: Breakfast Bar, Cable Prewire, Entrance Foyer, Open Floorplan, Walk-In Closet(s)
- Levels/Stories: Two
- Other Equipment: Network Ready
- Foundation: Slab
- Bathrooms Total Integer: 2
Exterior Features
- Construction Materials: Wood
- Pool Features: None
- Road Surface Type: Concrete
- Laundry Features: Electric Dryer Hookup, In Hall, In Unit
- Pool Private: No
Property
Utilities
- Sewer: Public Sewer
- Utilities: Cable Available, Electricity Connected, Natural Gas
- Water Source: City
Property and Assessments
- Home Warranty: No
Green Features
Lot Information
- Above Grade Finished Area: 1227
- Waterfront Footage: None
Multi Family
- # Of Units In Community: 3H
Rental
Rent Information
- Land Lease: No
Public Records for 513 N Graham Street 3H
Home Facts
- Beds2
- Baths2
- Above Grade Finished1,227 SqFt
- StoriesTwo
- Lot Size0.0000 Acres
- StyleCondominium
- Year Built1990
- APN078-075-76
- CountyMecklenburg
- ZoningMUDD-O


