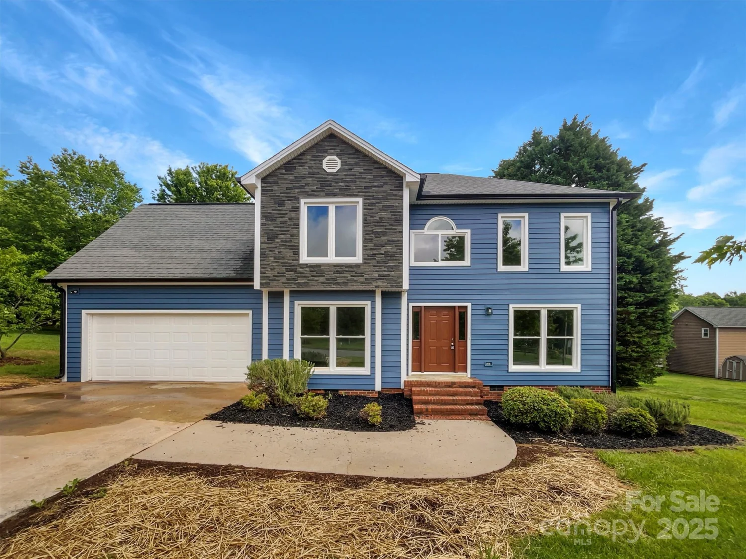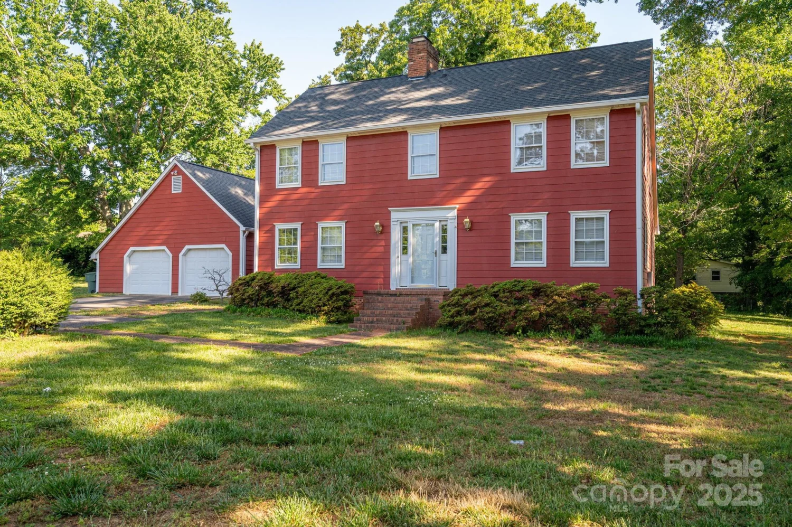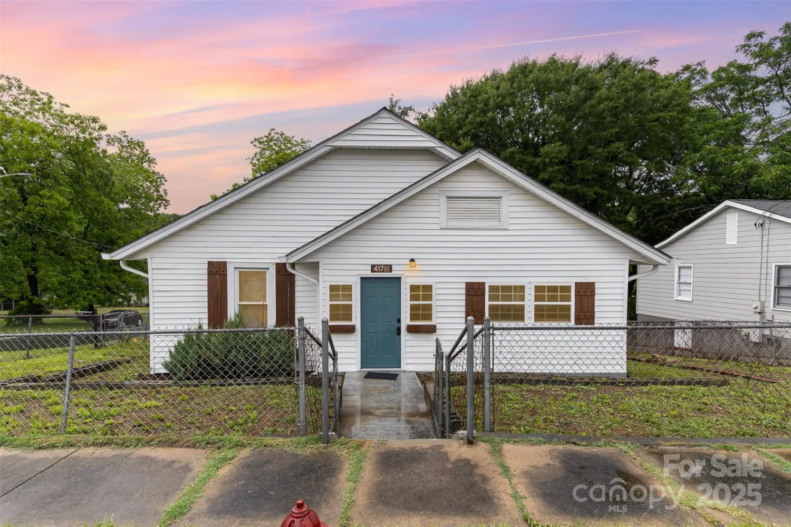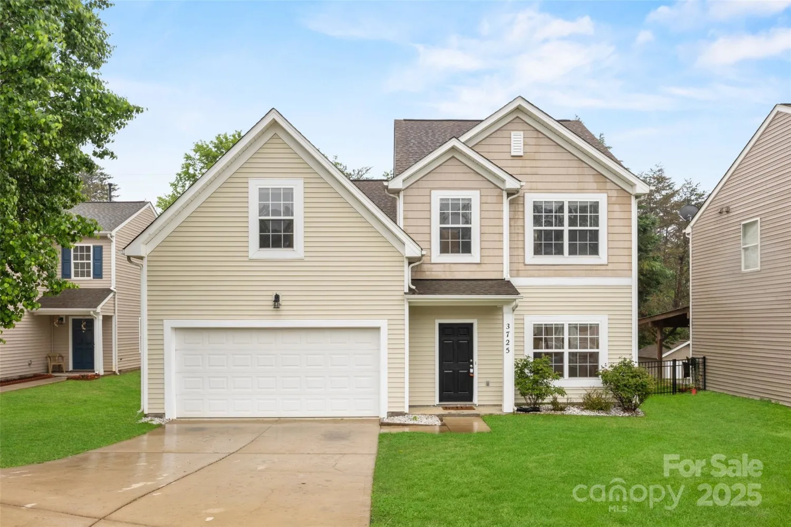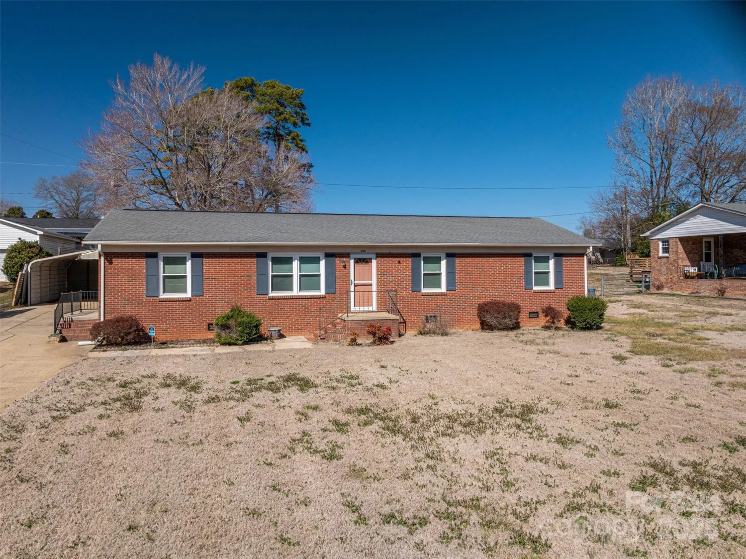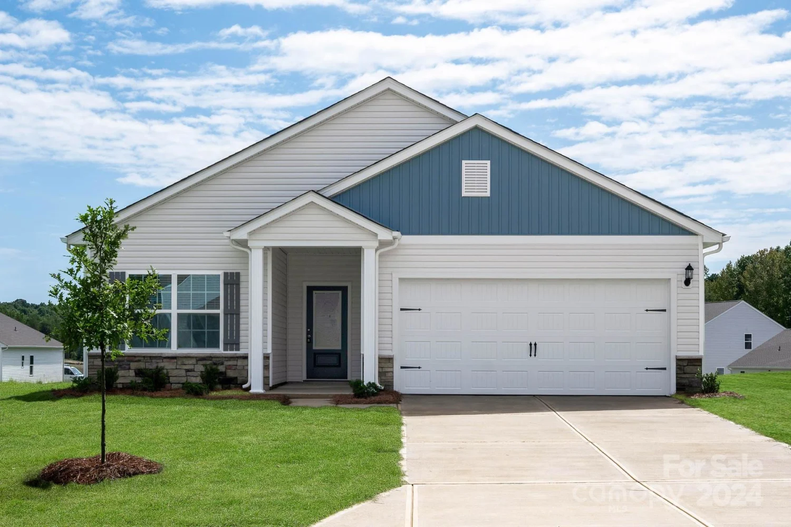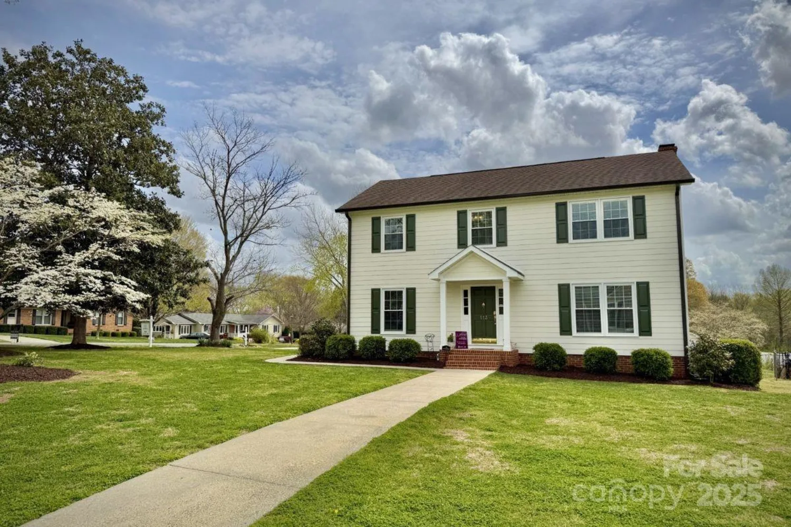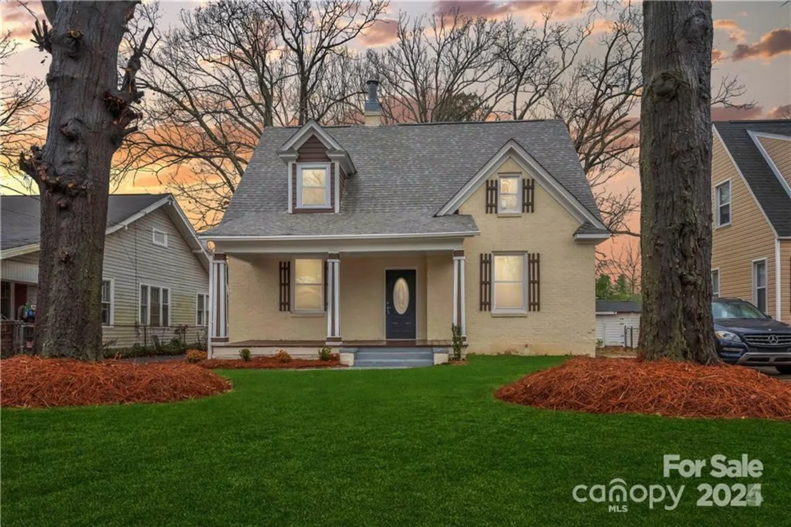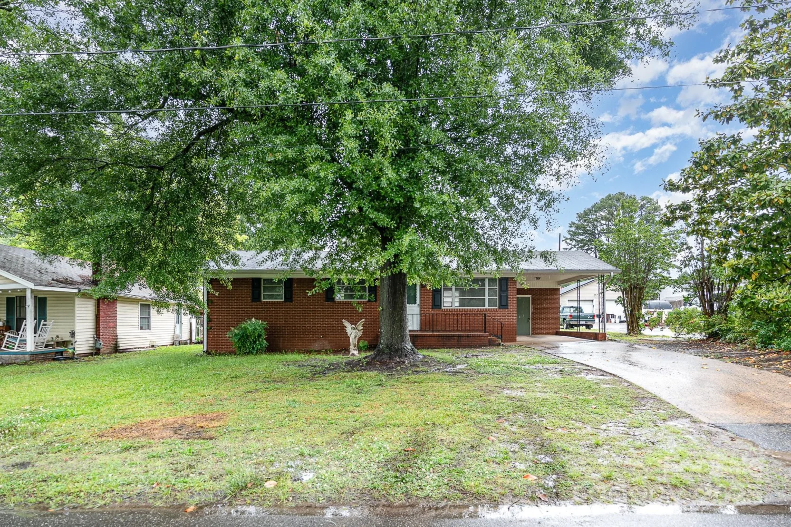3410 saddlebred driveGastonia, NC 28052
3410 saddlebred driveGastonia, NC 28052
Description
This charming 3-bedroom home features a spacious first floor, with a roomy living area, inviting dining space, and a stunning kitchen. Upstairs, you’ll find three generously sized bedrooms, along with a conveniently located laundry room. Boasting a range of high-end features, this home comes complete with luxury vinyl plank flooring, energy-efficient appliances, wood cabinetry with crown molding, designer lighting, and a stylish two-tone paint scheme – all included at no extra cost! Additionally, the tranquil wooded area behind the home provides enhanced privacy, natural beauty, and a peaceful atmosphere. By obtaining financing through our preferred lender take advantage of seller concessions, like our Builder Paid Closing Costs. Plus take advantage of our $0 Down Programs!
Property Details for 3410 Saddlebred Drive
- Subdivision ComplexStagecoach Station
- Num Of Garage Spaces2
- Parking FeaturesDriveway, Attached Garage, Garage Door Opener
- Property AttachedNo
LISTING UPDATED:
- StatusActive
- MLS #CAR4232737
- Days on Site64
- HOA Fees$300 / year
- MLS TypeResidential
- Year Built2025
- CountryGaston
LISTING UPDATED:
- StatusActive
- MLS #CAR4232737
- Days on Site64
- HOA Fees$300 / year
- MLS TypeResidential
- Year Built2025
- CountryGaston
Building Information for 3410 Saddlebred Drive
- StoriesTwo
- Year Built2025
- Lot Size0.0000 Acres
Payment Calculator
Term
Interest
Home Price
Down Payment
The Payment Calculator is for illustrative purposes only. Read More
Property Information for 3410 Saddlebred Drive
Summary
Location and General Information
- Community Features: Picnic Area, Playground, Sidewalks, Walking Trails
- Directions: Enter: Take 85 South to exit 14 onto NC274. Take right at Bessemer Road. After .8 miles, turn right onto North Myrtle School Road. After 3.3 miles, turn right onto Strong Box Lane. Neighborhood Entrance .1 mile away.
- Coordinates: 35.2210326,-81.2217396
School Information
- Elementary School: H.H. Beam
- Middle School: Southwest
- High School: Hunter Huss
Taxes and HOA Information
- Parcel Number: 313035
- Tax Legal Description: LEGAL DESCRIPTION STAGECOACH STATION Lot 48 Plat Book 104 Page 063
Virtual Tour
Parking
- Open Parking: No
Interior and Exterior Features
Interior Features
- Cooling: Ceiling Fan(s), Central Air, Electric, Heat Pump, Zoned
- Heating: Central, Electric, Heat Pump, Zoned
- Appliances: Dishwasher, Disposal, Electric Oven, Electric Range, Microwave, Oven, Refrigerator, Self Cleaning Oven
- Flooring: Carpet, Vinyl
- Interior Features: Attic Stairs Pulldown, Entrance Foyer, Garden Tub, Kitchen Island, Pantry, Storage, Walk-In Closet(s), Walk-In Pantry
- Levels/Stories: Two
- Foundation: Slab
- Total Half Baths: 1
- Bathrooms Total Integer: 3
Exterior Features
- Construction Materials: Shingle/Shake, Vinyl
- Patio And Porch Features: Covered, Front Porch
- Pool Features: None
- Road Surface Type: Concrete, Paved
- Roof Type: Shingle, Fiberglass
- Security Features: Carbon Monoxide Detector(s), Smoke Detector(s)
- Laundry Features: Electric Dryer Hookup, Utility Room, Laundry Room, Upper Level, Washer Hookup
- Pool Private: No
Property
Utilities
- Sewer: Public Sewer
- Utilities: Cable Available, Electricity Connected, Satellite Internet Available, Underground Power Lines, Underground Utilities, Wired Internet Available
- Water Source: City
Property and Assessments
- Home Warranty: No
Green Features
Lot Information
- Above Grade Finished Area: 2025
- Lot Features: Wooded
Rental
Rent Information
- Land Lease: No
Public Records for 3410 Saddlebred Drive
Home Facts
- Beds3
- Baths2
- Above Grade Finished2,025 SqFt
- StoriesTwo
- Lot Size0.0000 Acres
- StyleSingle Family Residence
- Year Built2025
- APN313035
- CountyGaston


