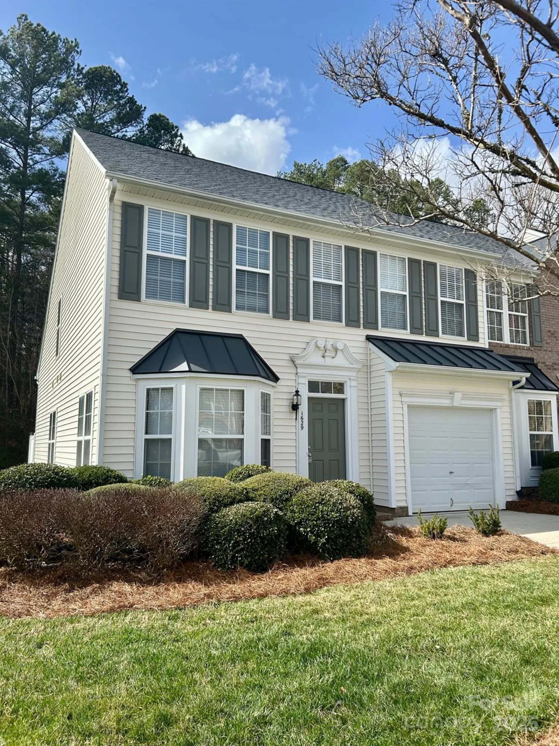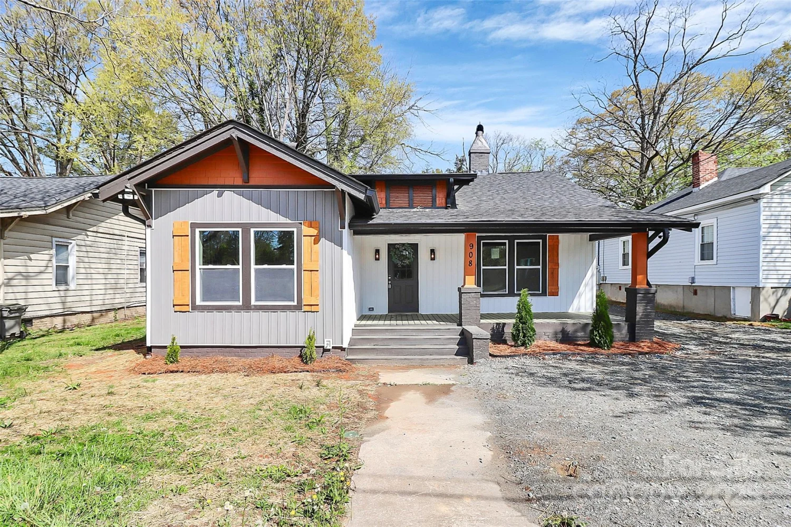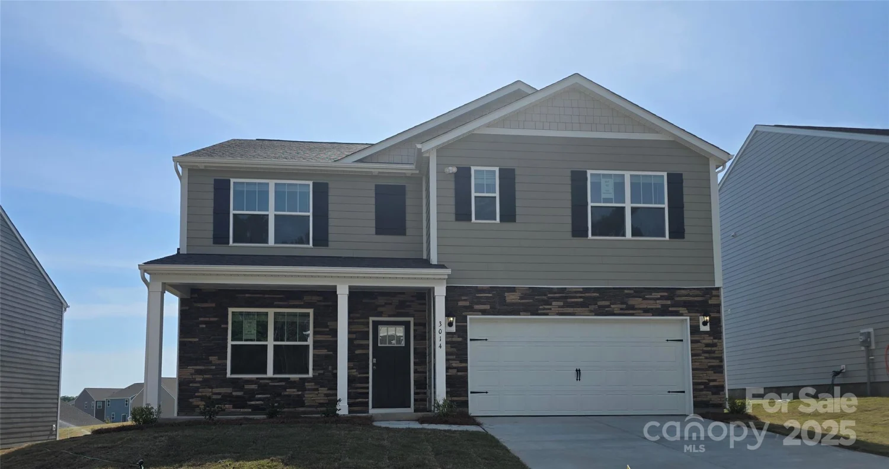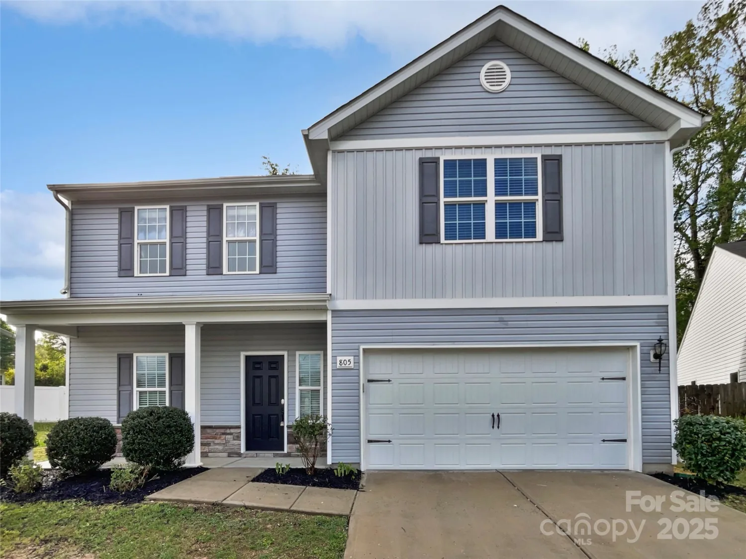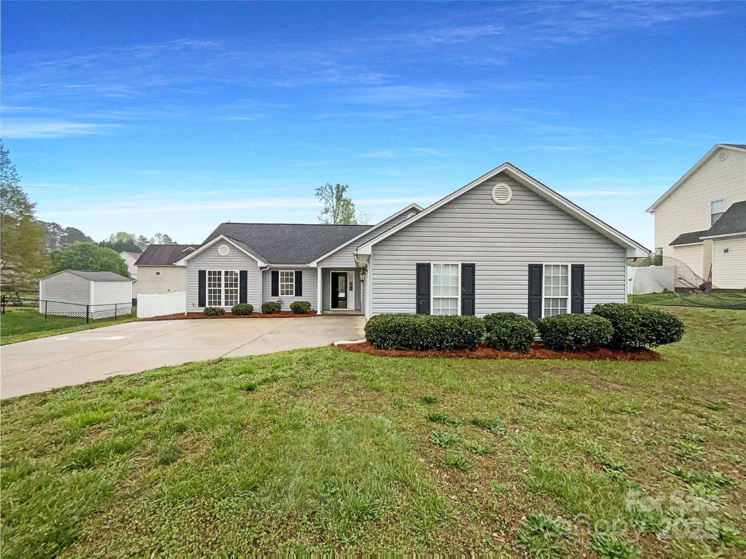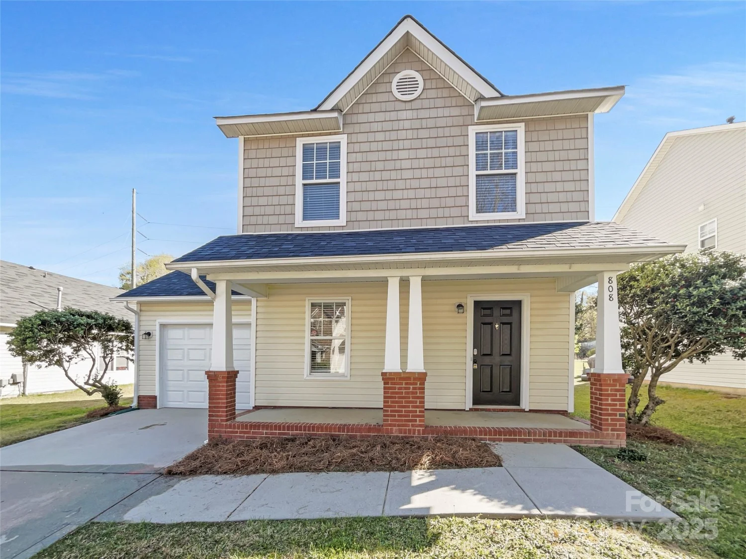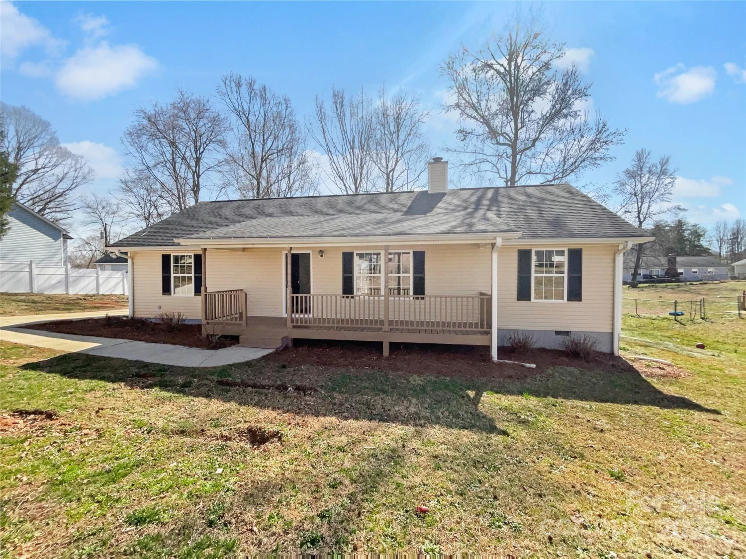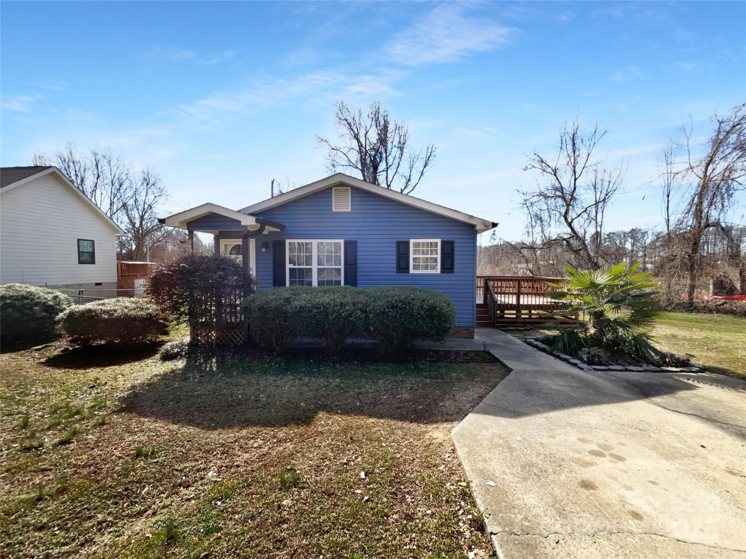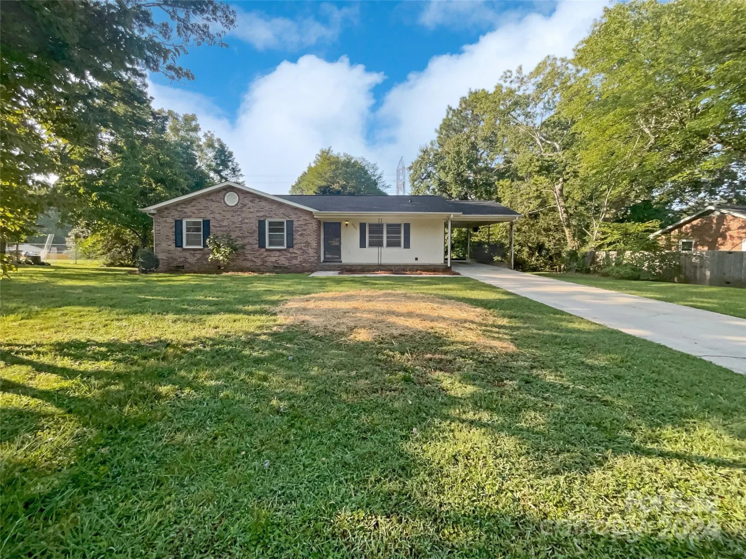415 willow streetGastonia, NC 28054
415 willow streetGastonia, NC 28054
Description
Step inside to find a sunlit LR featuring a cozy fireplace, perfect for relaxing evenings. The adjacent DR, bathed in natural light, offers an inviting space for gatherings. The updated kitchen boasts stainless steel appliances, granite countertops with an inlaid sink, sleek cabinetry, and a stylish subway tile backsplash—ideal for culinary enthusiasts.? Additional highlights include a convenient main-level laundry room, a mix of tile, vinyl, and wood flooring, and built-in features that enhance functionality. The home's classic Cape Cod architecture is complemented by thoughtful renovations, providing both character and comfort.? Located on a 0.17-acre lot, this residence offers a manageable outdoor space for gardening or entertaining. Its proximity to downtown means you're just minutes away from local restaurants, shops, and entertainment venues.? Don't miss the opportunity to own this delightful blend of historic charm and modern convenience. Schedule your private tour today!
Property Details for 415 Willow Street
- Subdivision ComplexNone
- Architectural StyleCape Cod
- Parking FeaturesDriveway, Parking Space(s)
- Property AttachedNo
LISTING UPDATED:
- StatusActive
- MLS #CAR4204556
- Days on Site140
- MLS TypeResidential
- Year Built1937
- CountryGaston
LISTING UPDATED:
- StatusActive
- MLS #CAR4204556
- Days on Site140
- MLS TypeResidential
- Year Built1937
- CountryGaston
Building Information for 415 Willow Street
- StoriesTwo
- Year Built1937
- Lot Size0.0000 Acres
Payment Calculator
Term
Interest
Home Price
Down Payment
The Payment Calculator is for illustrative purposes only. Read More
Property Information for 415 Willow Street
Summary
Location and General Information
- Community Features: Sidewalks, Street Lights
- Coordinates: 35.309411,-81.173803
School Information
- Elementary School: Sherwood
- Middle School: Yorkchester
- High School: Hunter Huss
Taxes and HOA Information
- Parcel Number: 109207
- Tax Legal Description: J N & J A DICKSON L 7-8 01 054 044 00 000
Virtual Tour
Parking
- Open Parking: Yes
Interior and Exterior Features
Interior Features
- Cooling: Ceiling Fan(s), Heat Pump
- Heating: Heat Pump
- Appliances: Dishwasher, Disposal, Microwave, Oven, Refrigerator
- Fireplace Features: Living Room
- Flooring: Tile, Vinyl, Wood
- Interior Features: Built-in Features, Cable Prewire
- Levels/Stories: Two
- Window Features: Insulated Window(s)
- Foundation: Crawl Space
- Total Half Baths: 1
- Bathrooms Total Integer: 2
Exterior Features
- Construction Materials: Brick Full
- Fencing: Fenced
- Patio And Porch Features: Covered, Front Porch
- Pool Features: None
- Road Surface Type: Asphalt, Paved
- Laundry Features: Electric Dryer Hookup, Laundry Room, Main Level
- Pool Private: No
Property
Utilities
- Sewer: Public Sewer
- Utilities: Cable Available, Electricity Connected
- Water Source: City
Property and Assessments
- Home Warranty: No
Green Features
Lot Information
- Above Grade Finished Area: 1920
Rental
Rent Information
- Land Lease: No
Public Records for 415 Willow Street
Home Facts
- Beds3
- Baths1
- Above Grade Finished1,920 SqFt
- StoriesTwo
- Lot Size0.0000 Acres
- StyleSingle Family Residence
- Year Built1937
- APN109207
- CountyGaston
- ZoningRES


