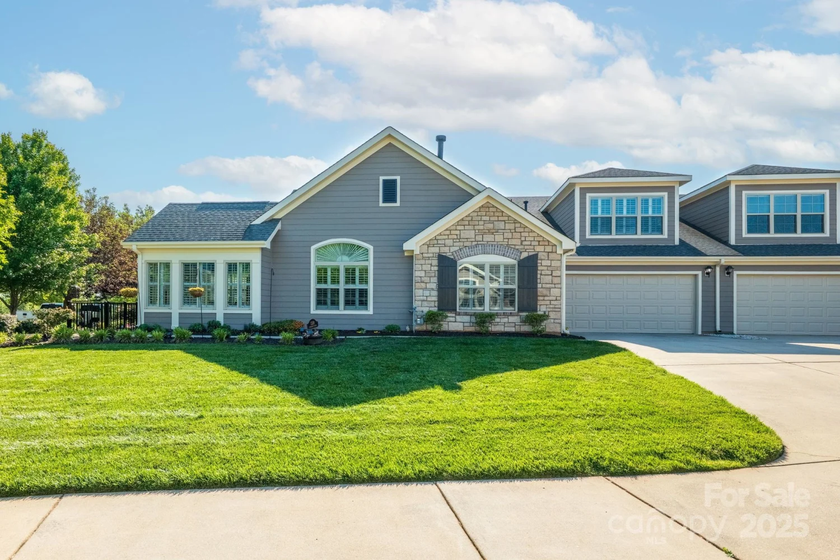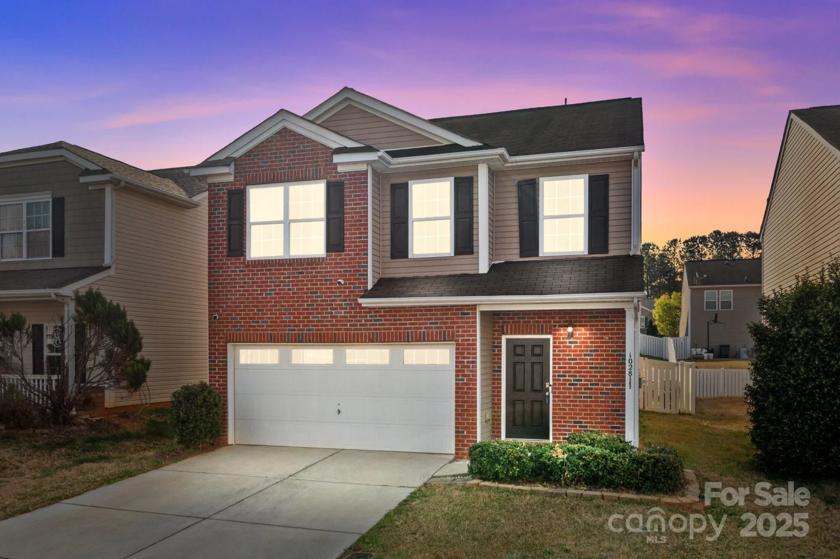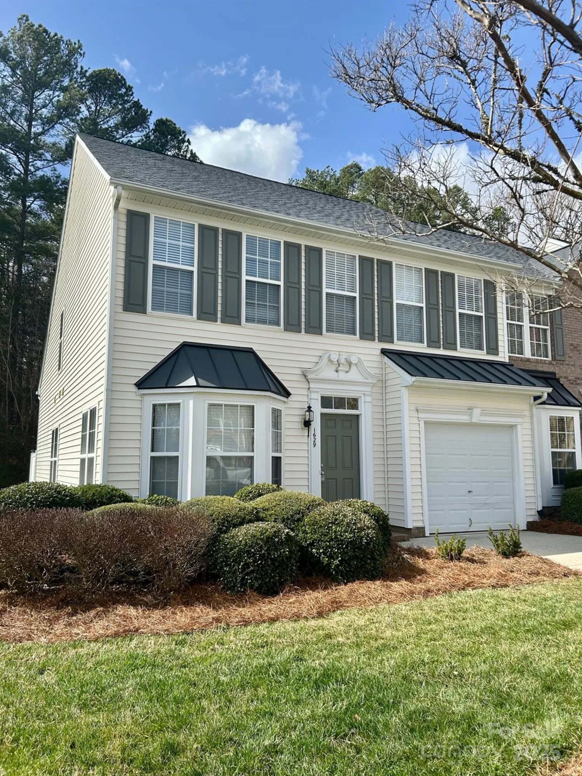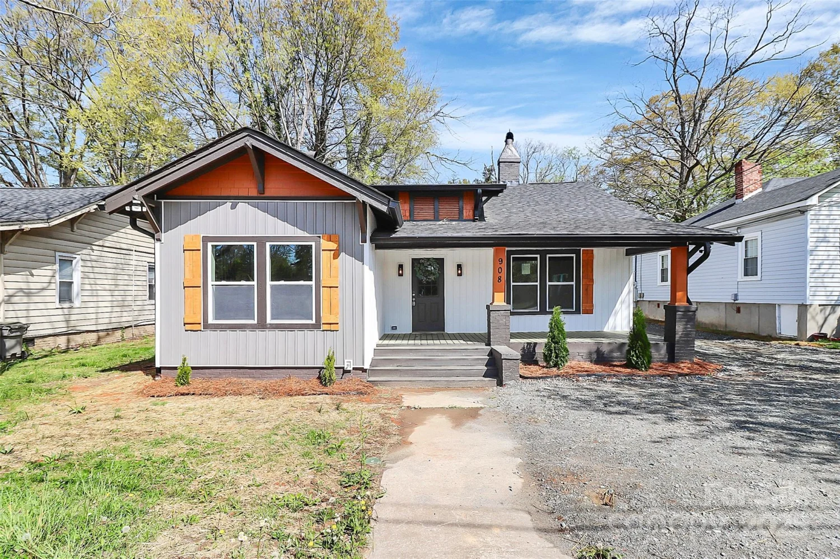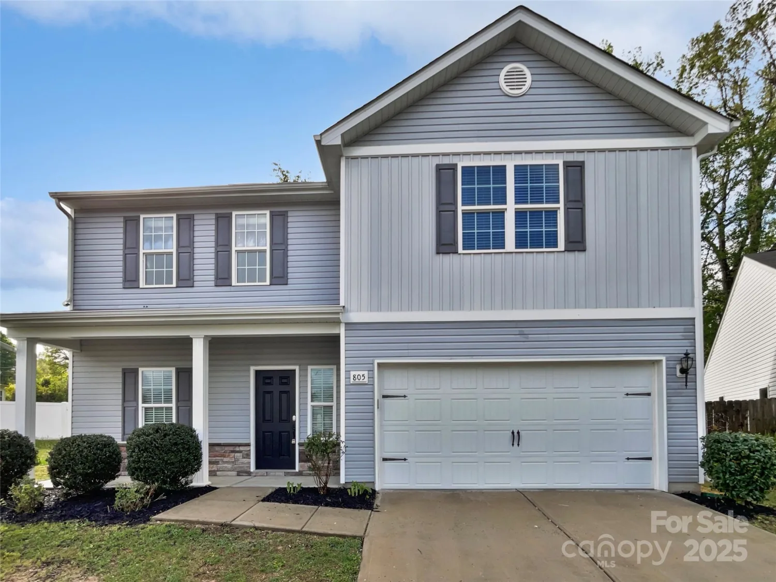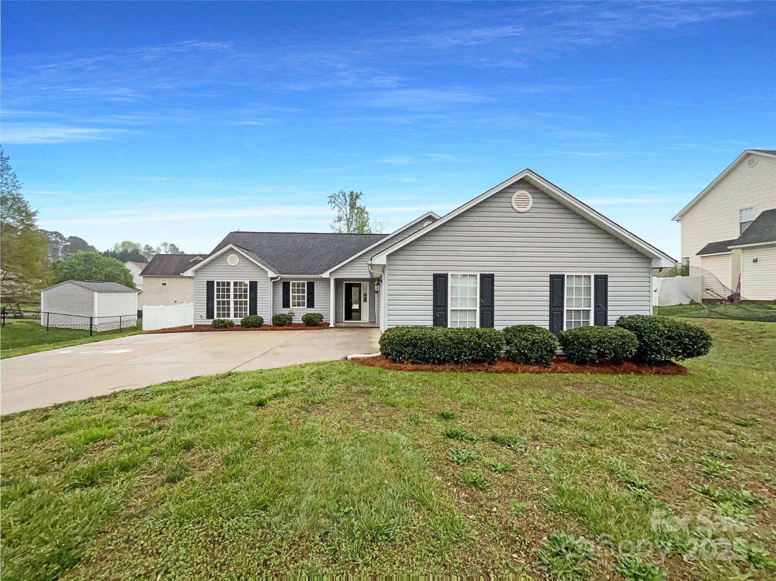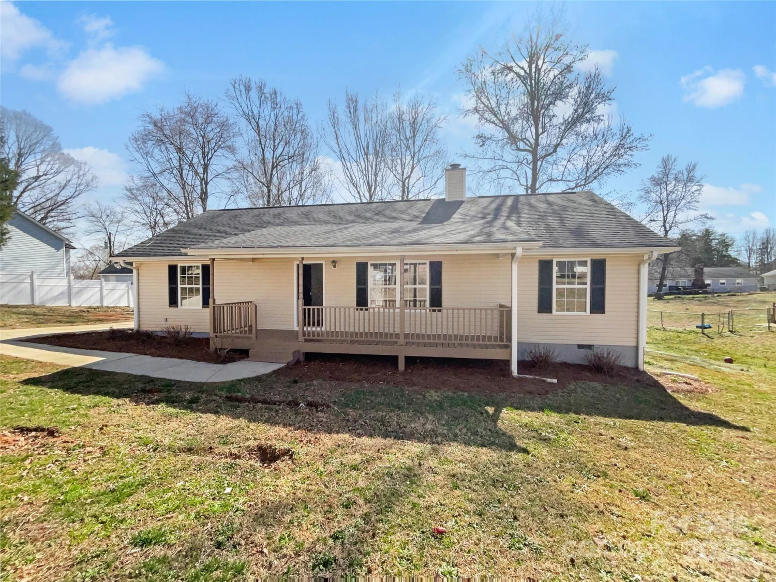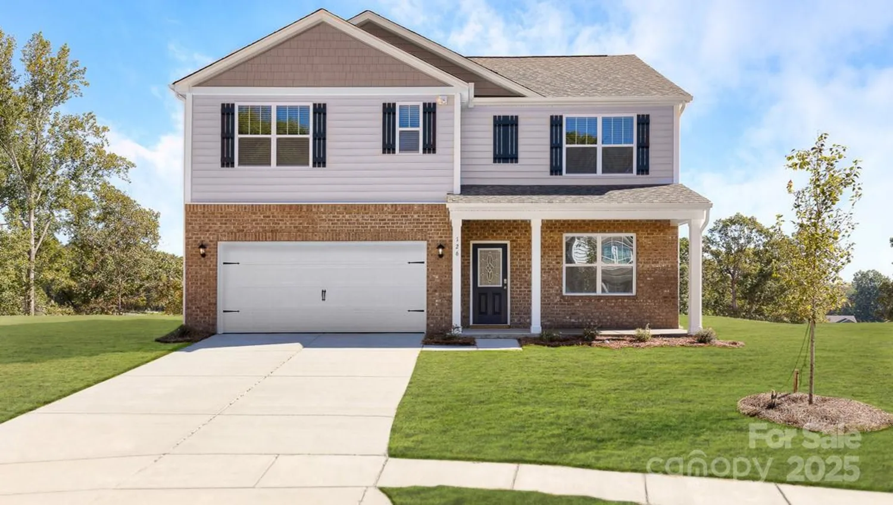3014 sassafras trailGastonia, NC 28056
3014 sassafras trailGastonia, NC 28056
Description
This lovely five-bedroom home with a first floor Office PLUS guest suite w/ full bath, open floor plan for the kitchen w/ island, dining area and family room with an electric fireplace. Upstairs has an open loft and 4 bedrooms including the primary suite. An incredible value with all the benefits of new construction and a 10 yr. Home Warranty! Home has a Smart Home package.
Property Details for 3014 Sassafras Trail
- Subdivision ComplexBrandon Creek
- Architectural StyleTransitional
- Num Of Garage Spaces2
- Parking FeaturesDriveway, Attached Garage, Garage Door Opener, Garage Faces Front
- Property AttachedNo
LISTING UPDATED:
- StatusClosed
- MLS #CAR4248112
- Days on SiteNaN
- HOA Fees$275 / month
- MLS TypeResidential
- Year Built2025
- CountryGaston
LISTING UPDATED:
- StatusClosed
- MLS #CAR4248112
- Days on SiteNaN
- HOA Fees$275 / month
- MLS TypeResidential
- Year Built2025
- CountryGaston
Building Information for 3014 Sassafras Trail
- StoriesTwo
- Year Built2025
- Lot Size0.0000 Acres
Payment Calculator
Term
Interest
Home Price
Down Payment
The Payment Calculator is for illustrative purposes only. Read More
Property Information for 3014 Sassafras Trail
Summary
Location and General Information
- Community Features: Cabana, Outdoor Pool, Playground, Sidewalks, Street Lights, Walking Trails
- Directions: From Charlotte merge onto I-85 S. At Exit 22, head right on the ramp toward Cramerton/Gastonia. Turn left onto S Main St toward Cramerton/Gastonia. Road name changes to Redbud Dr. Continue on Hoffman Rd. Keep straight to get onto Robinwood Rd. Turn left onto NC-274/Union Rd. Turn right onto Robinson Rd. Bear right onto Little Mountain Rd. Bear left onto Forbes Rd.
- Coordinates: 35.187196,-81.19433
School Information
- Elementary School: H.H. Beam
- Middle School: Southwest
- High School: Forestview
Taxes and HOA Information
- Parcel Number: 3543404330
- Tax Legal Description: BRANDON CREEK LOT 92 PLAT BOOK 099 PAGE 122
Virtual Tour
Parking
- Open Parking: No
Interior and Exterior Features
Interior Features
- Cooling: Central Air, Zoned
- Heating: Electric, Forced Air
- Appliances: Bar Fridge, Dishwasher, Disposal, Electric Oven, Electric Range, Exhaust Fan, Ice Maker, Microwave, Oven, Refrigerator with Ice Maker, Self Cleaning Oven, Washer/Dryer
- Fireplace Features: Electric, Great Room, Insert
- Flooring: Carpet, Vinyl
- Interior Features: Attic Stairs Pulldown, Cable Prewire, Entrance Foyer, Kitchen Island, Open Floorplan, Pantry, Split Bedroom, Walk-In Closet(s), Walk-In Pantry
- Levels/Stories: Two
- Window Features: Insulated Window(s)
- Foundation: Slab
- Bathrooms Total Integer: 3
Exterior Features
- Construction Materials: Hardboard Siding, Stone
- Patio And Porch Features: Covered, Front Porch, Patio
- Pool Features: None
- Road Surface Type: Concrete, Paved
- Roof Type: Shingle
- Security Features: Carbon Monoxide Detector(s), Smoke Detector(s)
- Laundry Features: Laundry Room, Upper Level
- Pool Private: No
Property
Utilities
- Sewer: Public Sewer
- Utilities: Cable Available, Fiber Optics, Underground Power Lines, Underground Utilities, Wired Internet Available
- Water Source: City
Property and Assessments
- Home Warranty: No
Green Features
Lot Information
- Above Grade Finished Area: 2511
- Lot Features: Level, Private
Rental
Rent Information
- Land Lease: No
Public Records for 3014 Sassafras Trail
Home Facts
- Beds5
- Baths3
- Above Grade Finished2,511 SqFt
- StoriesTwo
- Lot Size0.0000 Acres
- StyleSingle Family Residence
- Year Built2025
- APN3543404330
- CountyGaston


