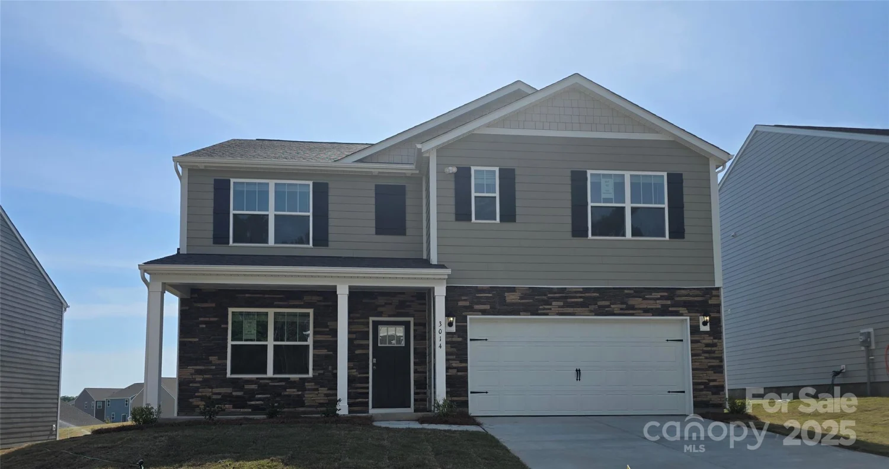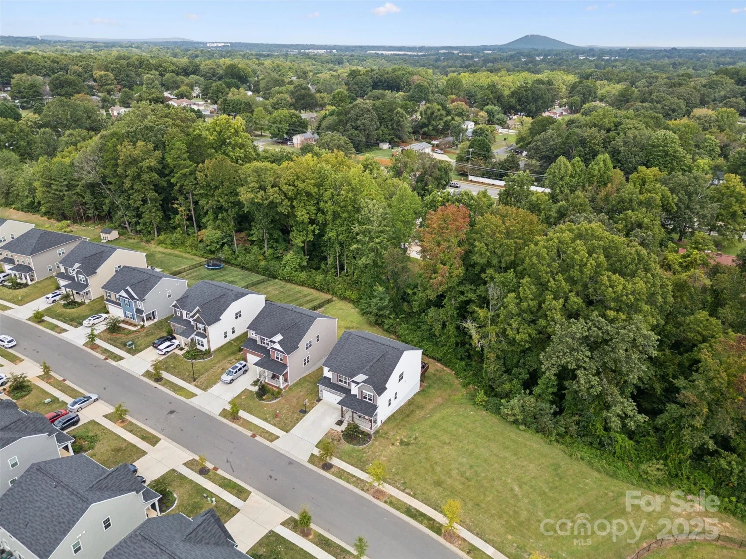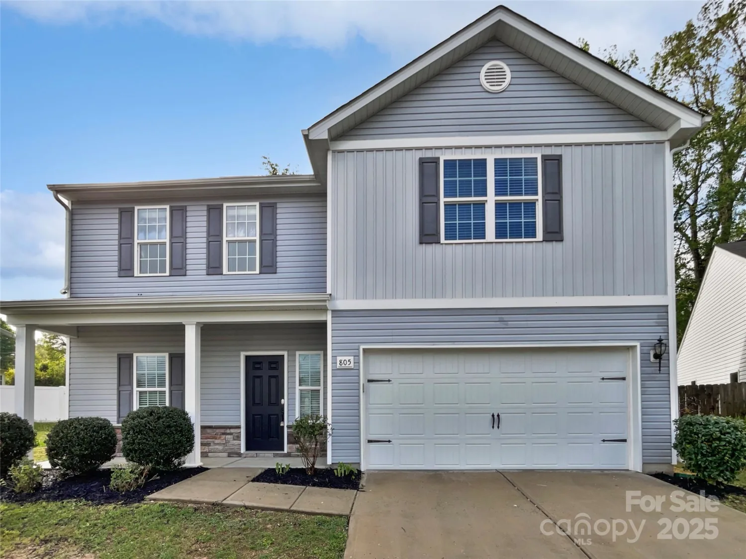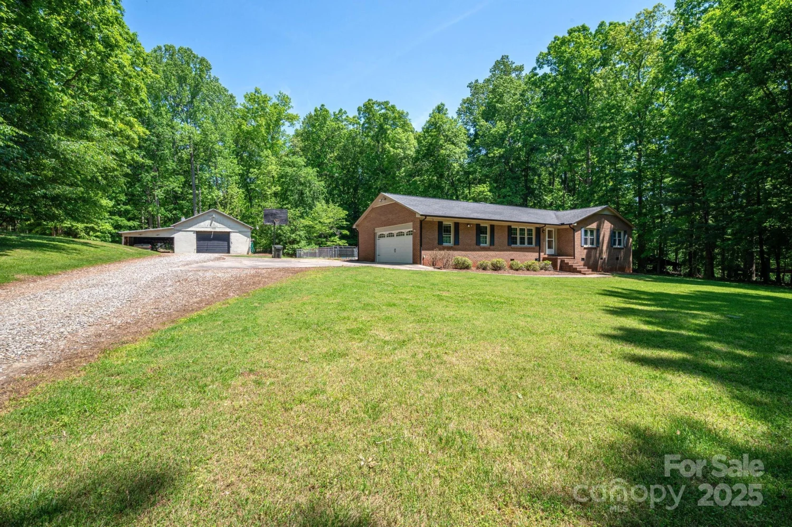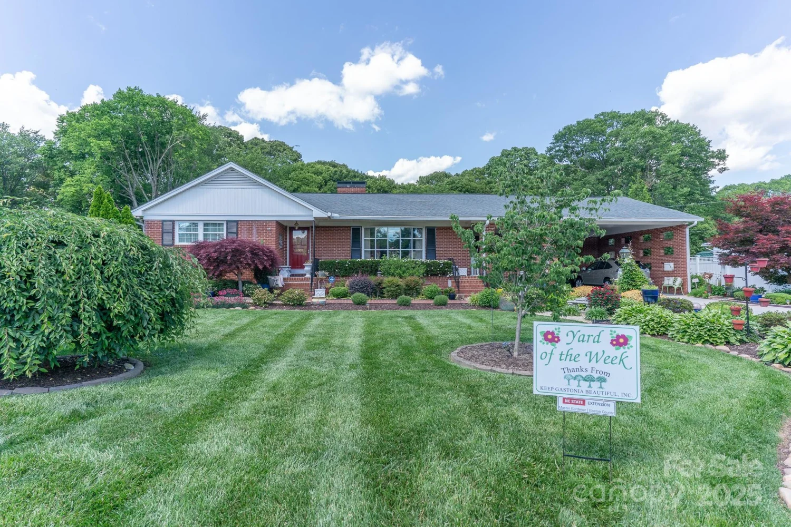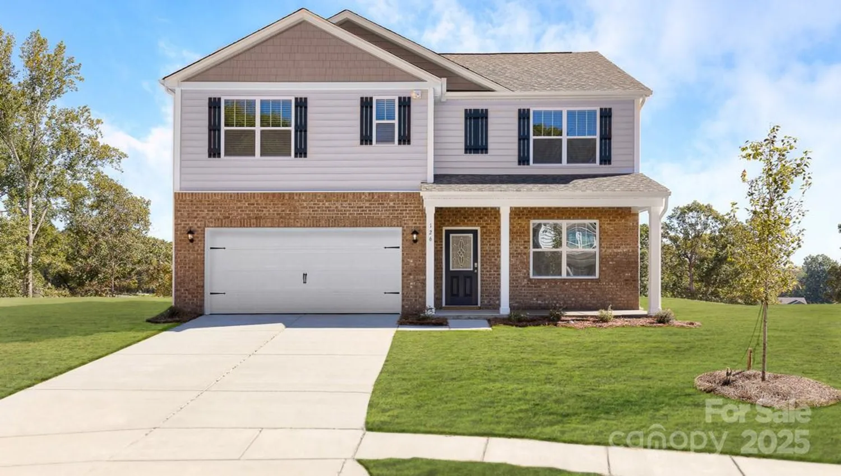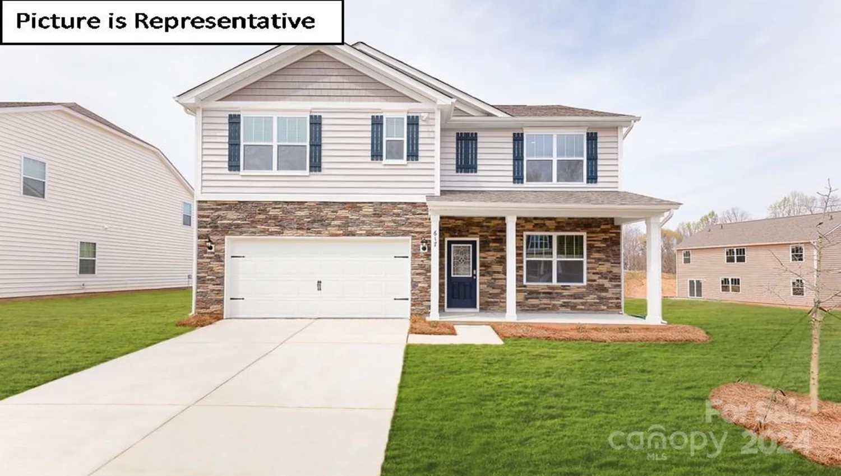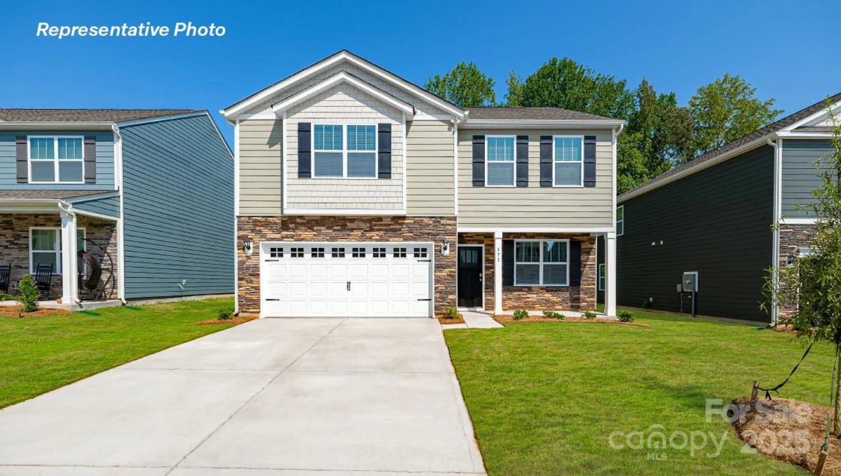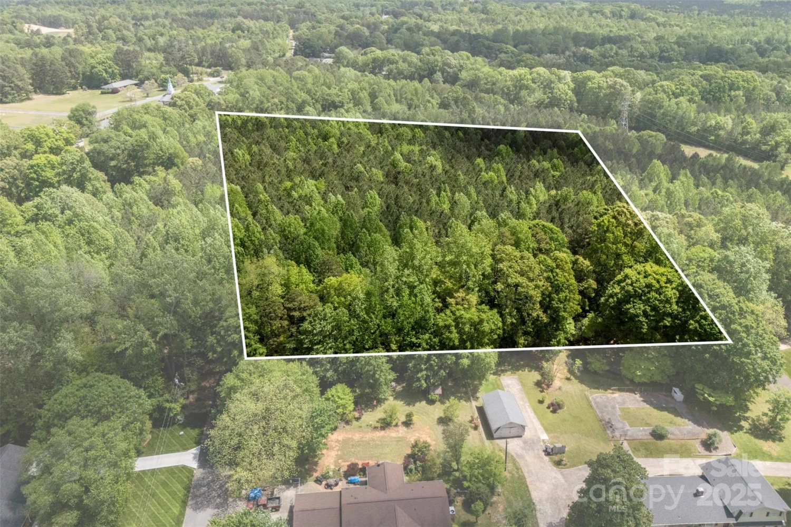1328 somersby circleGastonia, NC 28054
1328 somersby circleGastonia, NC 28054
Description
Welcome to 1328 Somersby Circle! Rare and largest in the community 3BR luxury townhome with high-end upgrades throughout! Features include hardwood floors, vaulted ceilings, a gas fireplace, a chef’s kitchen with a new gas range, granite, and a built-in buffet. The main-floor primary suite has three custom California closets and a spa-like bath. Den + sunroom with French doors, walk-in pantry, and bonus room with full bath upstairs. Upgrades: new 5-layer garage door, epoxy garage floors, Gladiator shelving, full-house paint, water & air filtration systems, plantation shutters, Nest smart home, designer lighting, rubber mulch, and premium faucets. Prime location—move-in ready!
Property Details for 1328 Somersby Circle
- Subdivision ComplexRobinson Oaks
- ExteriorLawn Maintenance
- Num Of Garage Spaces2
- Parking FeaturesDriveway, Attached Garage, Garage Door Opener, Keypad Entry, Parking Space(s)
- Property AttachedNo
- Waterfront FeaturesNone
LISTING UPDATED:
- StatusComing Soon
- MLS #CAR4255808
- Days on Site0
- MLS TypeResidential
- Year Built2015
- CountryGaston
LISTING UPDATED:
- StatusComing Soon
- MLS #CAR4255808
- Days on Site0
- MLS TypeResidential
- Year Built2015
- CountryGaston
Building Information for 1328 Somersby Circle
- Stories1 Story/F.R.O.G.
- Year Built2015
- Lot Size0.0000 Acres
Payment Calculator
Term
Interest
Home Price
Down Payment
The Payment Calculator is for illustrative purposes only. Read More
Property Information for 1328 Somersby Circle
Summary
Location and General Information
- Community Features: Clubhouse, Outdoor Pool, Sidewalks, Street Lights
- Directions: Please use GPS
- Coordinates: 35.232783,-81.152697
School Information
- Elementary School: Sherwood
- Middle School: Grier
- High School: Ashbrook
Taxes and HOA Information
- Parcel Number: 222920
- Tax Legal Description: VILLAS AT ROBINSON OAKS L 13A 10 066 006 00 000
Virtual Tour
Parking
- Open Parking: No
Interior and Exterior Features
Interior Features
- Cooling: Central Air
- Heating: Natural Gas
- Appliances: Dishwasher, Disposal, Dryer, Gas Range, Microwave, Refrigerator with Ice Maker
- Fireplace Features: Living Room
- Flooring: Tile, Wood
- Interior Features: Attic Other, Entrance Foyer, Open Floorplan, Pantry, Split Bedroom, Walk-In Closet(s), Walk-In Pantry
- Levels/Stories: 1 Story/F.R.O.G.
- Foundation: Slab
- Bathrooms Total Integer: 3
Exterior Features
- Construction Materials: Fiber Cement, Stone Veneer
- Pool Features: None
- Road Surface Type: Concrete, Paved
- Roof Type: Shingle
- Laundry Features: Electric Dryer Hookup, Laundry Room, Main Level, Washer Hookup
- Pool Private: No
Property
Utilities
- Sewer: Public Sewer
- Utilities: Electricity Connected, Natural Gas
- Water Source: City
Property and Assessments
- Home Warranty: No
Green Features
Lot Information
- Above Grade Finished Area: 2414
- Lot Features: End Unit
- Waterfront Footage: None
Rental
Rent Information
- Land Lease: No
Public Records for 1328 Somersby Circle
Home Facts
- Beds3
- Baths3
- Above Grade Finished2,414 SqFt
- Stories1 Story/F.R.O.G.
- Lot Size0.0000 Acres
- StyleTownhouse
- Year Built2015
- APN222920
- CountyGaston


