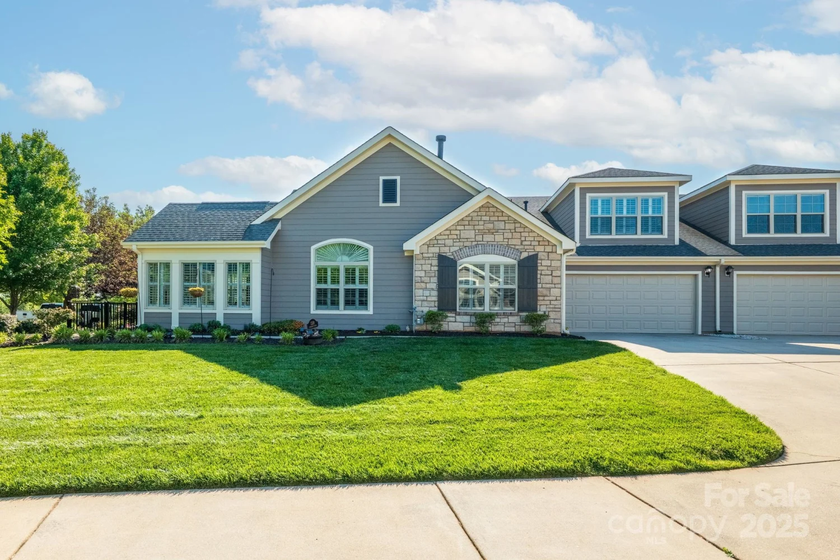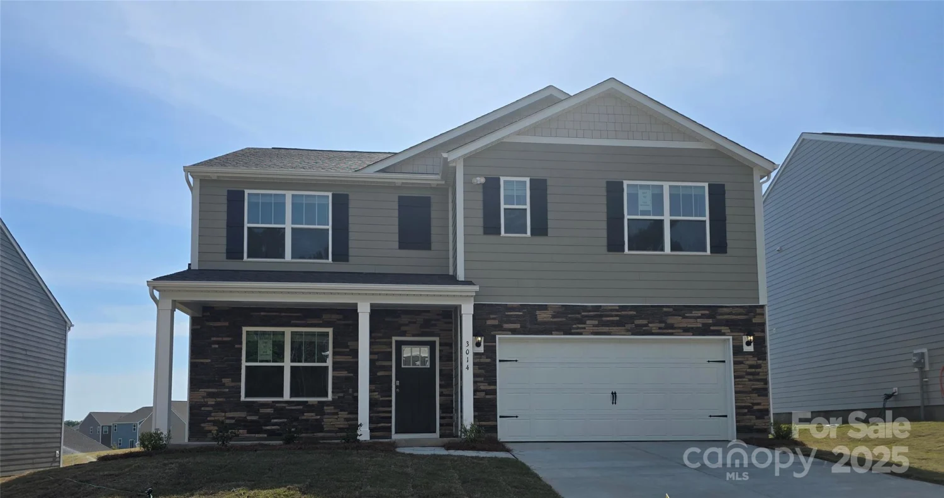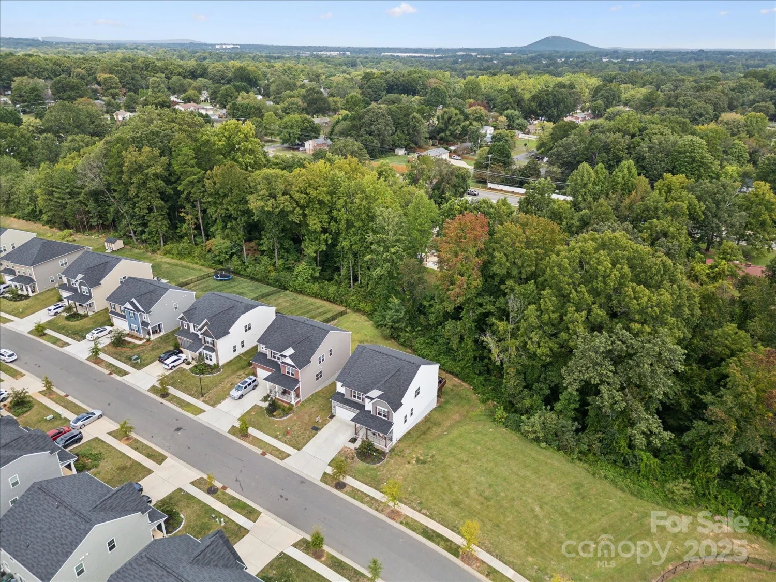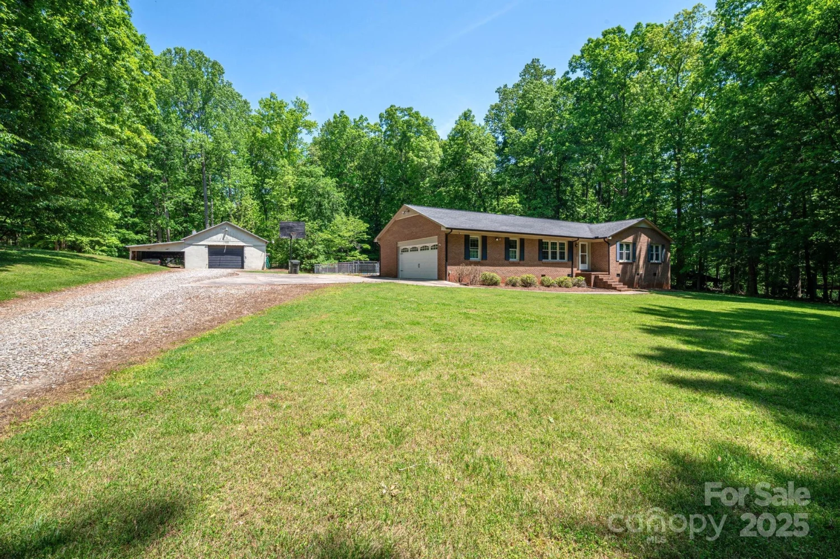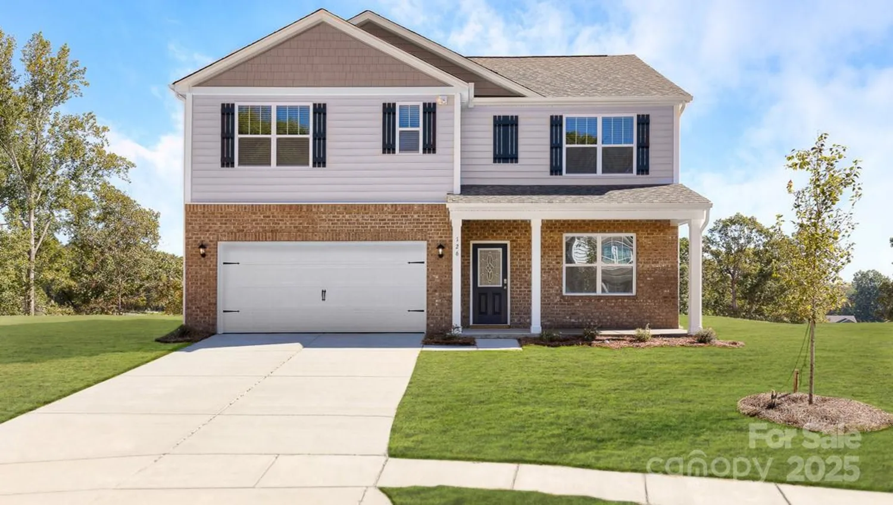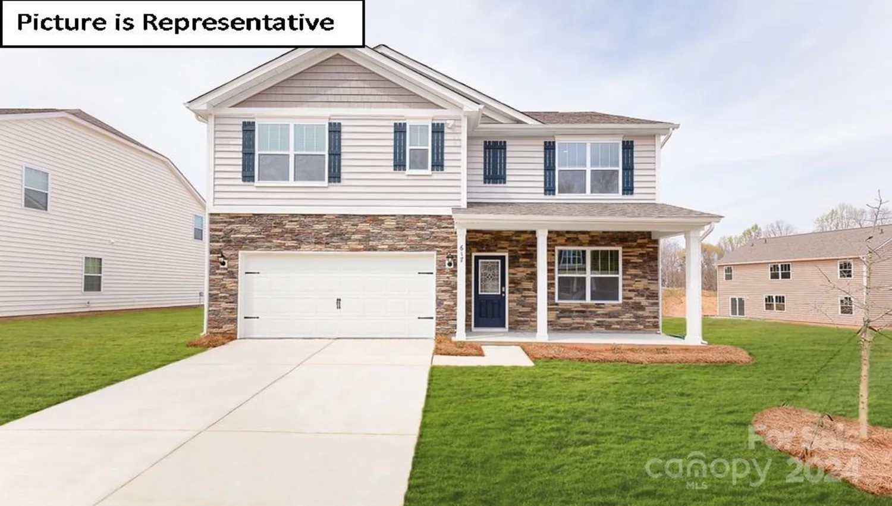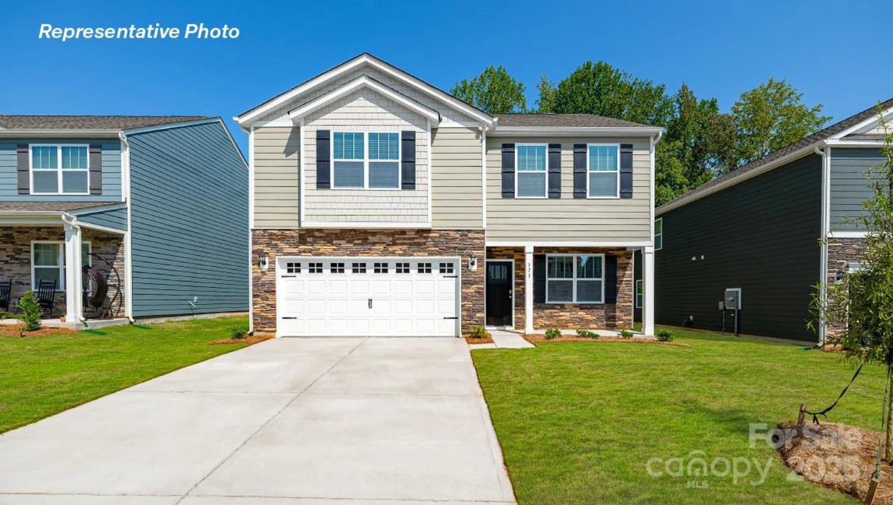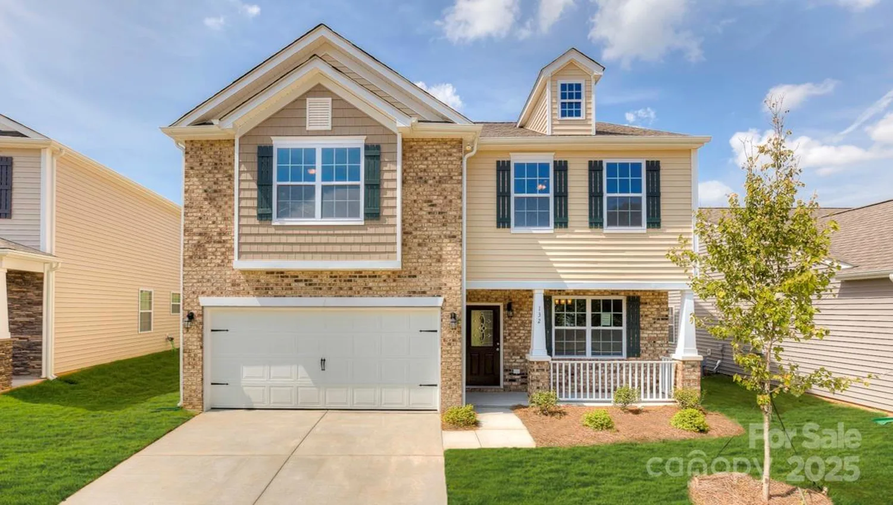3008 imperial driveGastonia, NC 28054
3008 imperial driveGastonia, NC 28054
Description
The home you've always admired is available for you! Stunning, award-winning landscaping - Gastonia Yard of the Week 5.5.25! Convenient to shopping, regional medical center, airport.A sunny, inviting home with large windows to enjoy the park-like yard.Updated, eat-in kitchen with granite countertops & hardwood floors, adjacent to den with fireplace & door to deck. Large primary suite with ensuite bath, 3 large closets, tray ceiling, plantation shutters. 2 secondary bedrooms with hardwoods under carpet, one with ensuite bath. Sellers love the numerous closets (including 2 cedar closets) & the den fireplace. So many options to enjoy the outdoors:don't miss the private porch by the dining room, the large, covered deck (with ceiling fans) & sweeping patio plus a breezeway with fantastic airflow. 3 large outbuildings & a storage closet. Fully fenced backyard with large gate for vehicle access. Front & rear irrigation. Shields on gutters. Ask for Feature Sheet for more details.
Property Details for 3008 Imperial Drive
- Subdivision ComplexGardner Park
- Architectural StyleRanch
- ExteriorIn-Ground Irrigation, Storage, Other - See Remarks
- Parking FeaturesAttached Carport, Driveway
- Property AttachedNo
LISTING UPDATED:
- StatusActive
- MLS #CAR4256717
- Days on Site0
- MLS TypeResidential
- Year Built1957
- CountryGaston
LISTING UPDATED:
- StatusActive
- MLS #CAR4256717
- Days on Site0
- MLS TypeResidential
- Year Built1957
- CountryGaston
Building Information for 3008 Imperial Drive
- StoriesOne
- Year Built1957
- Lot Size0.0000 Acres
Payment Calculator
Term
Interest
Home Price
Down Payment
The Payment Calculator is for illustrative purposes only. Read More
Property Information for 3008 Imperial Drive
Summary
Location and General Information
- Coordinates: 35.25245053,-81.13192263
School Information
- Elementary School: Gardner Park
- Middle School: Grier
- High School: Ashbrook
Taxes and HOA Information
- Parcel Number: 117132
- Tax Legal Description: GARDNER PARK BLK K L 7 01 112 079 00 000
Virtual Tour
Parking
- Open Parking: No
Interior and Exterior Features
Interior Features
- Cooling: Central Air, Electric
- Heating: Central, Forced Air, Natural Gas
- Appliances: Dishwasher, Double Oven, Gas Cooktop, Microwave, Refrigerator
- Fireplace Features: Den, Gas Log, Living Room, Wood Burning
- Flooring: Carpet, Vinyl, Wood
- Interior Features: Entrance Foyer, Garden Tub
- Levels/Stories: One
- Foundation: Crawl Space
- Total Half Baths: 1
- Bathrooms Total Integer: 3
Exterior Features
- Construction Materials: Brick Full
- Fencing: Back Yard
- Patio And Porch Features: Deck, Front Porch, Patio, Porch
- Pool Features: None
- Road Surface Type: Brick, Concrete, Paved
- Roof Type: Shingle
- Security Features: Security System
- Laundry Features: Other - See Remarks
- Pool Private: No
- Other Structures: Outbuilding
Property
Utilities
- Sewer: Public Sewer
- Utilities: Cable Connected, Electricity Connected, Natural Gas
- Water Source: City
Property and Assessments
- Home Warranty: No
Green Features
Lot Information
- Above Grade Finished Area: 2337
- Lot Features: Green Area, Level
Rental
Rent Information
- Land Lease: No
Public Records for 3008 Imperial Drive
Home Facts
- Beds3
- Baths2
- Above Grade Finished2,337 SqFt
- StoriesOne
- Lot Size0.0000 Acres
- StyleSingle Family Residence
- Year Built1957
- APN117132
- CountyGaston


