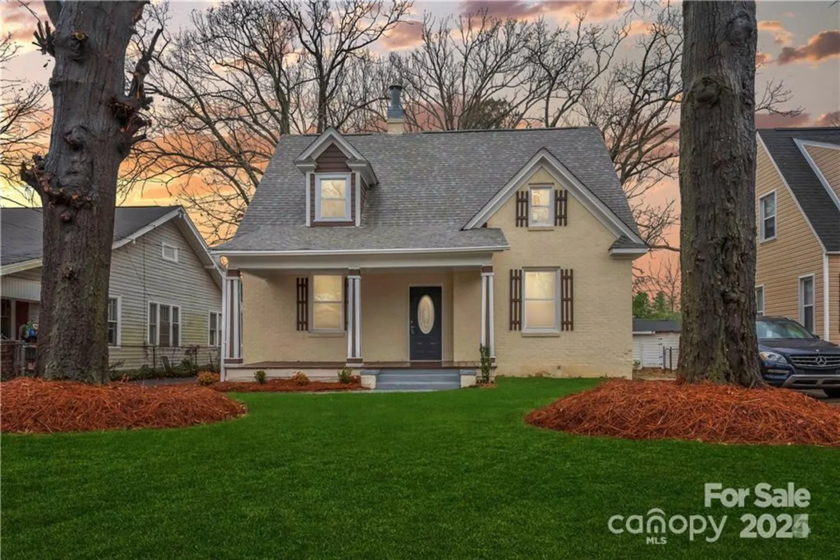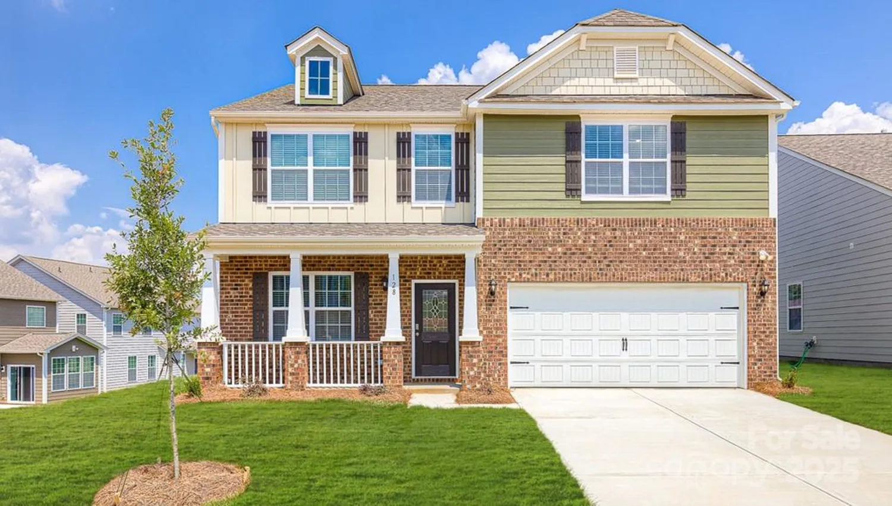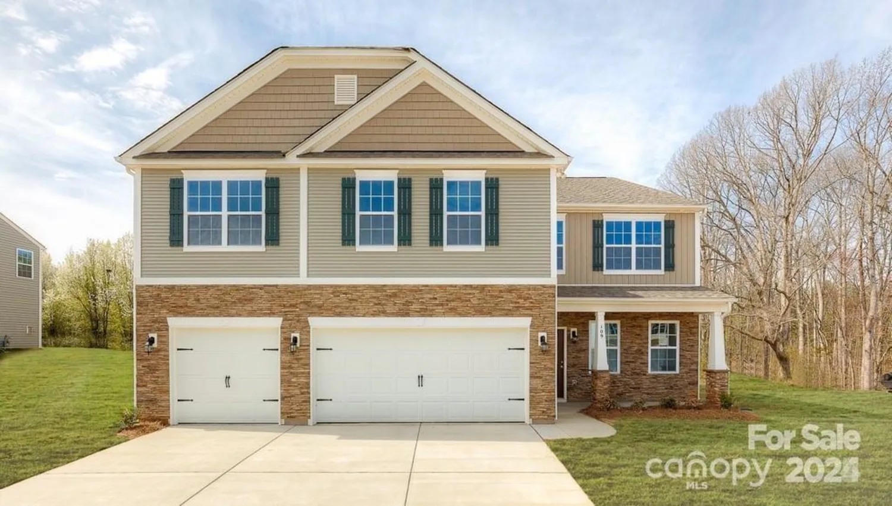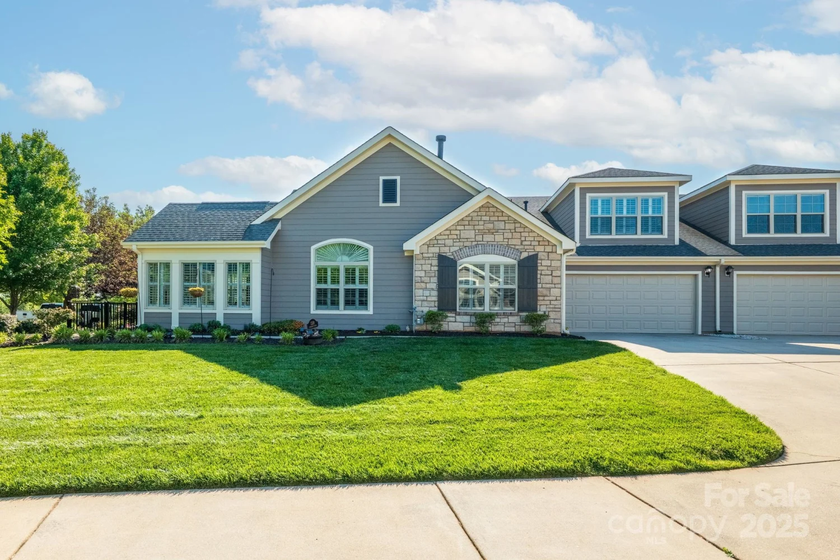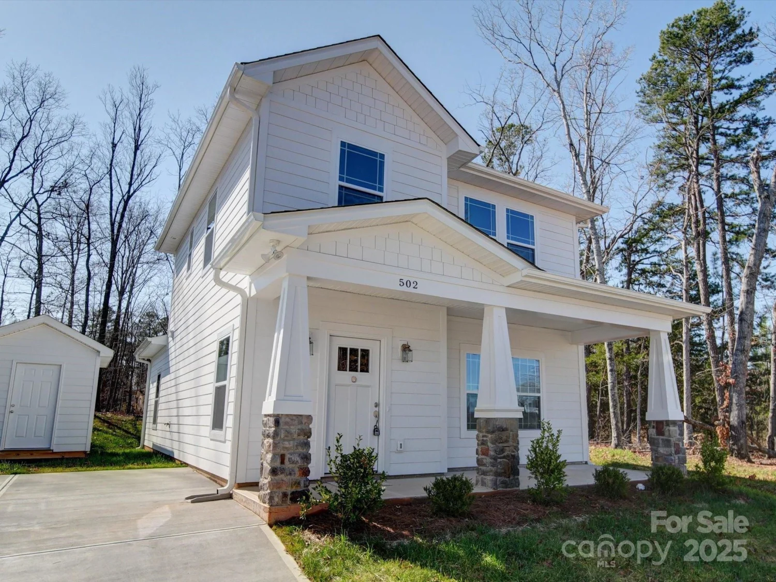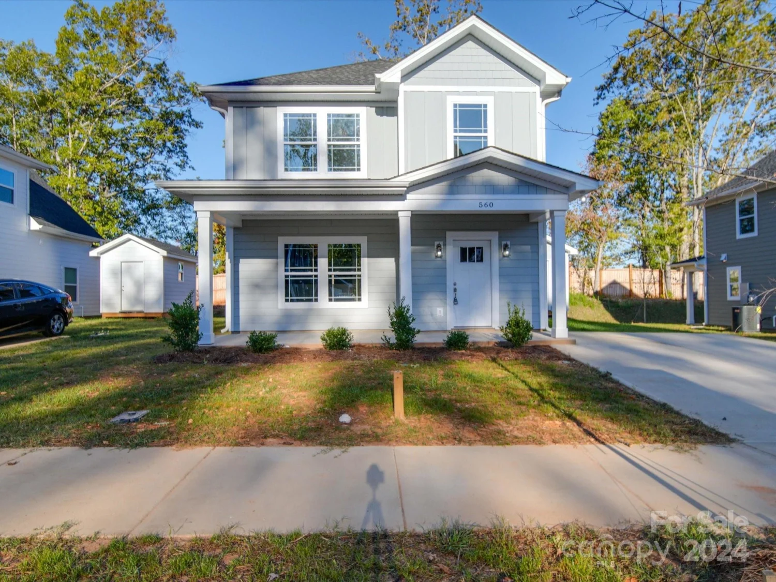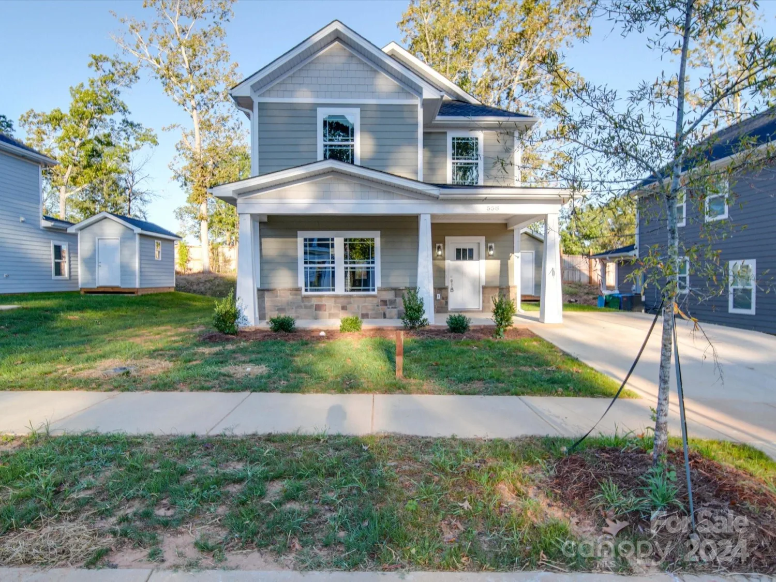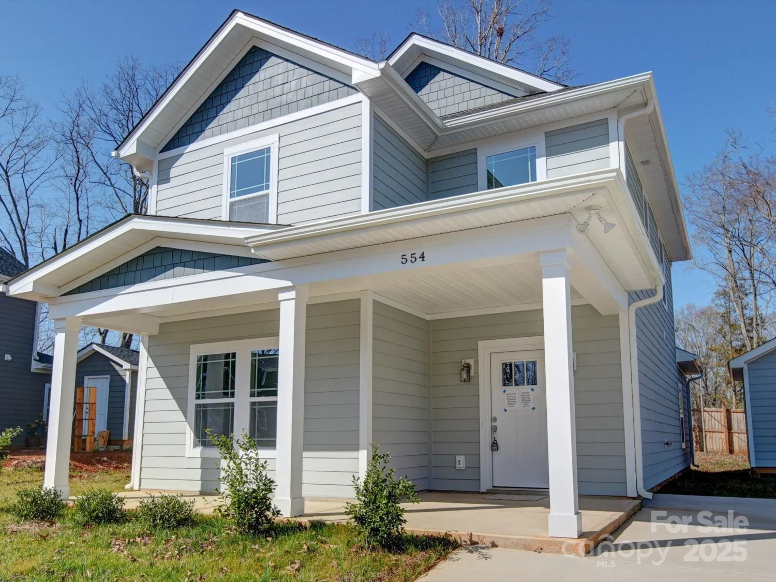9528 maltese driveGastonia, NC 28056
9528 maltese driveGastonia, NC 28056
Description
The Pinehurst is a spacious & modern two-story home designed with open concept living in mind. The home features four bedrooms, two & a half bathrooms & a two-car garage, making it the perfect home for you. The moment you step inside you’ll be greeted by the inviting foyer which leads you into the center of the home. At the heart of the home is a spacious living room & dining room that blends with the kitchen, creating an airy feel. The chef’s kitchen is well equipped with modern appliances, ample cabinet space, large pantry, & large countertops. The primary bedroom features an en-suite bathroom with dual vanities & a walk-in closet. The additional two bathrooms are located on the second floor & have walk in closets & share access to a secondary bathroom. The laundry room completes the second floor. With its thoughtful design, spacious layout, and modern conveniences, the Pinehurst is for you.
Property Details for 9528 Maltese Drive
- Subdivision ComplexNolen Farm
- Architectural StyleTraditional
- Num Of Garage Spaces2
- Parking FeaturesDriveway, Attached Garage
- Property AttachedNo
LISTING UPDATED:
- StatusActive
- MLS #CAR4255418
- Days on Site2
- HOA Fees$73 / month
- MLS TypeResidential
- Year Built2025
- CountryGaston
LISTING UPDATED:
- StatusActive
- MLS #CAR4255418
- Days on Site2
- HOA Fees$73 / month
- MLS TypeResidential
- Year Built2025
- CountryGaston
Building Information for 9528 Maltese Drive
- StoriesTwo
- Year Built2025
- Lot Size0.0000 Acres
Payment Calculator
Term
Interest
Home Price
Down Payment
The Payment Calculator is for illustrative purposes only. Read More
Property Information for 9528 Maltese Drive
Summary
Location and General Information
- Community Features: Outdoor Pool, Playground
- Directions: From I-85 N: Take Exit 26 toward Mt. Holly/Belmont/Belmont Abbey College. Turn right onto Belmont/Mt. Holly Rd. Take a slight right onto 2560/N Central Ave. Turn right onto Main St. Turn left onto NC-279 E. Turn right onto Union New Hope Rd. Community is on the right.
- Coordinates: 35.18095778,-81.1134663
School Information
- Elementary School: W.A. Bess
- Middle School: Cramerton
- High School: Forestview
Taxes and HOA Information
- Parcel Number: 314297
- Tax Legal Description: LOT 212
Virtual Tour
Parking
- Open Parking: No
Interior and Exterior Features
Interior Features
- Cooling: Central Air
- Heating: Forced Air, Natural Gas
- Appliances: Dishwasher, Disposal, Dryer, Electric Water Heater, Gas Range, Microwave, Plumbed For Ice Maker, Refrigerator, Washer
- Fireplace Features: Family Room
- Flooring: Carpet, Laminate, Vinyl
- Interior Features: Attic Stairs Pulldown, Cable Prewire, Entrance Foyer, Kitchen Island, Pantry, Walk-In Closet(s)
- Levels/Stories: Two
- Window Features: Insulated Window(s), Window Treatments
- Foundation: Slab
- Total Half Baths: 1
- Bathrooms Total Integer: 3
Exterior Features
- Construction Materials: Stone, Vinyl
- Patio And Porch Features: Patio
- Pool Features: None
- Road Surface Type: Concrete
- Roof Type: Shingle
- Security Features: Carbon Monoxide Detector(s), Smoke Detector(s)
- Laundry Features: Electric Dryer Hookup, Upper Level
- Pool Private: No
Property
Utilities
- Sewer: Public Sewer
- Water Source: City
Property and Assessments
- Home Warranty: No
Green Features
Lot Information
- Above Grade Finished Area: 2207
Rental
Rent Information
- Land Lease: No
Public Records for 9528 Maltese Drive
Home Facts
- Beds3
- Baths2
- Above Grade Finished2,207 SqFt
- StoriesTwo
- Lot Size0.0000 Acres
- StyleSingle Family Residence
- Year Built2025
- APN314297
- CountyGaston
- ZoningR


