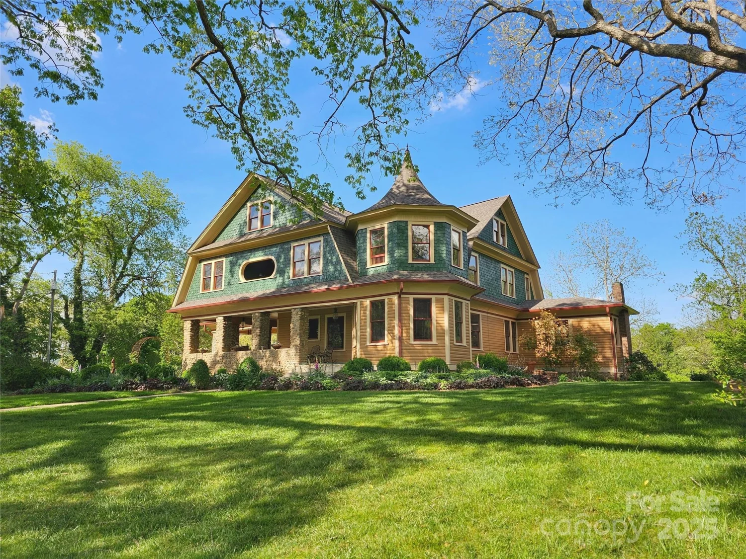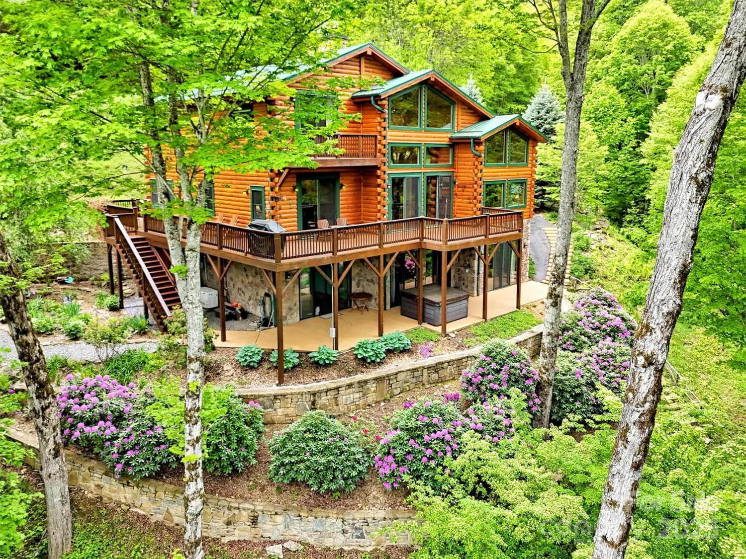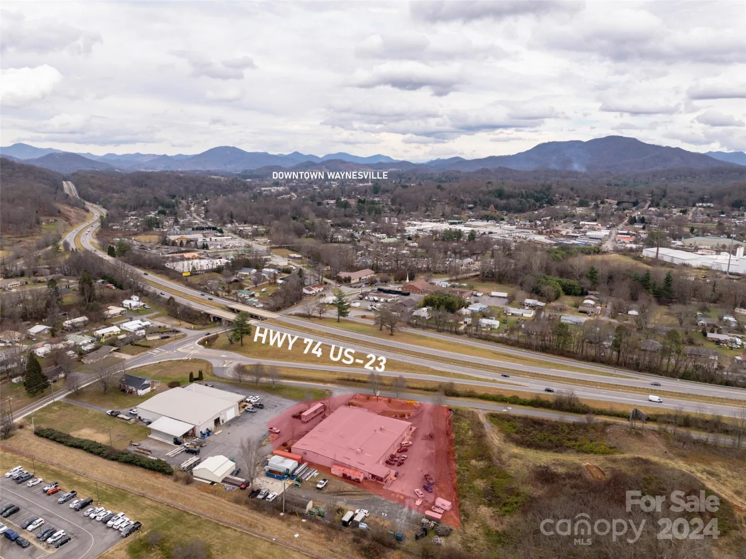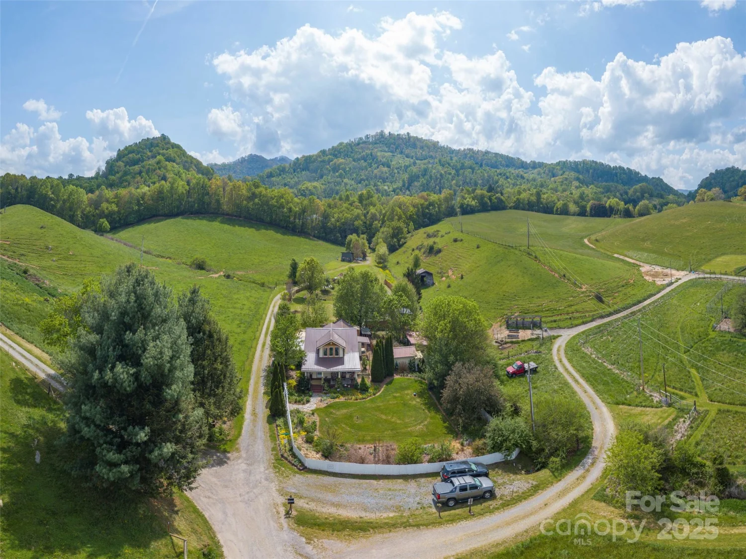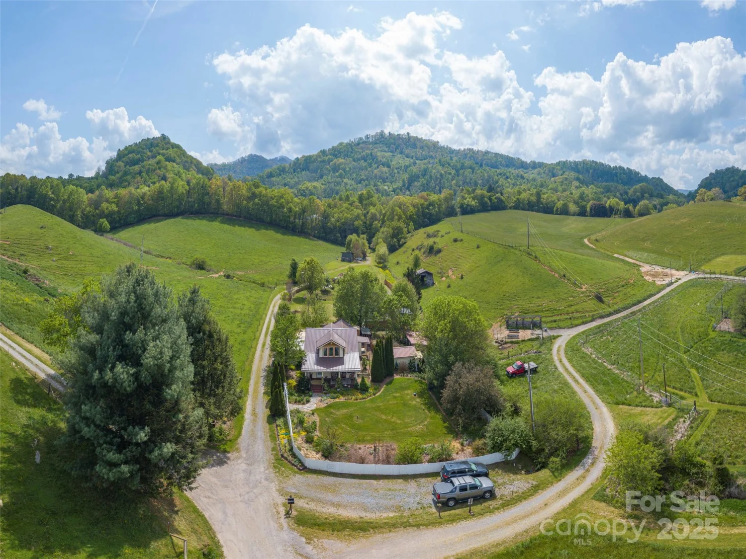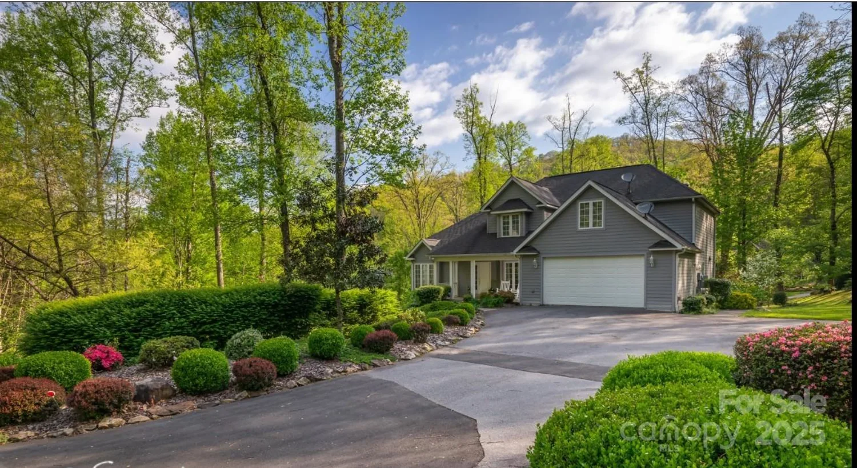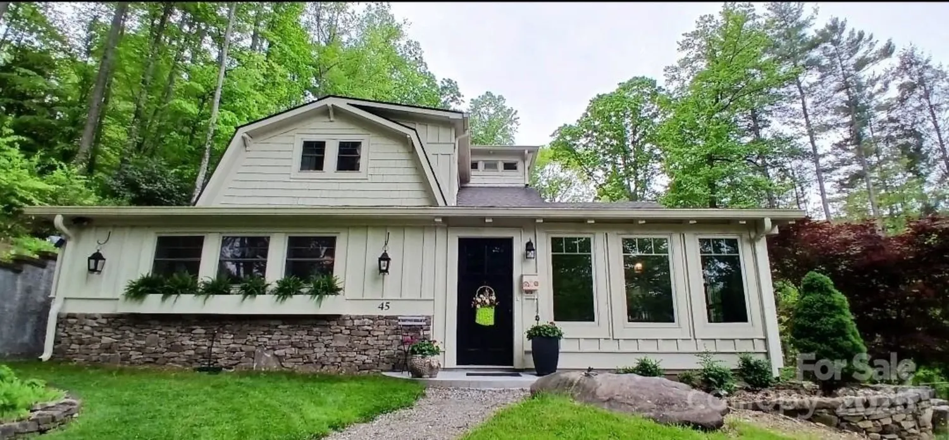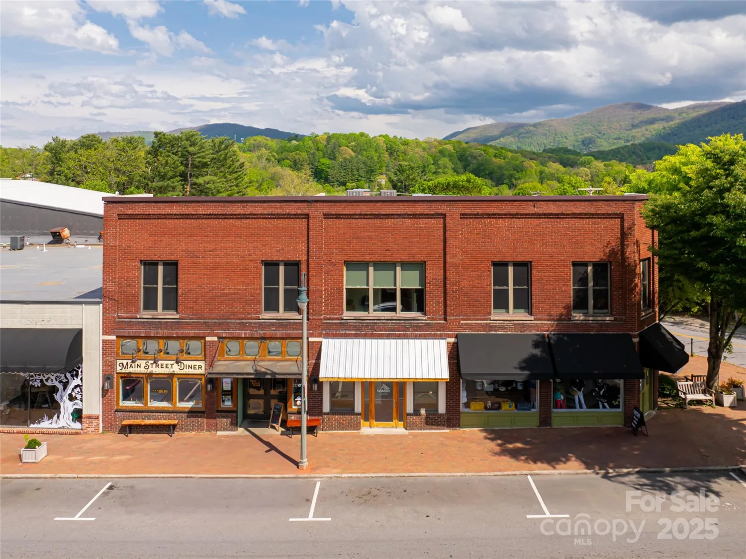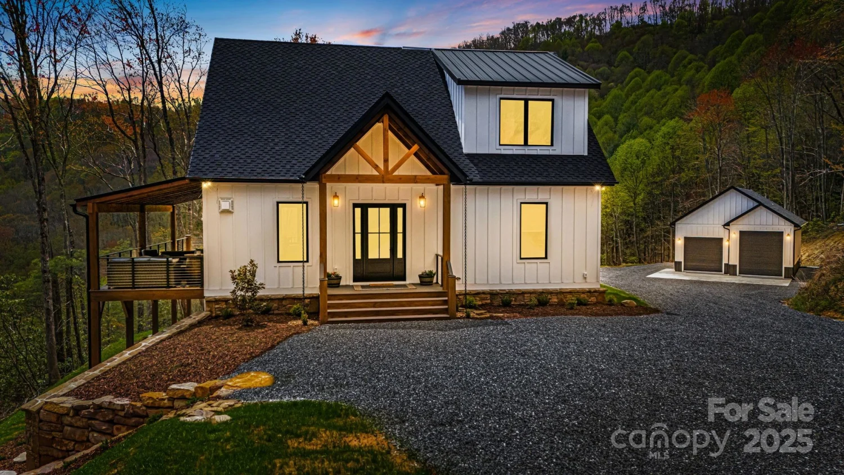274 s main streetWaynesville, NC 28786
274 s main streetWaynesville, NC 28786
Description
Poised at the highest point in downtown Waynesville, this stunning Queen Anne Colonial Revival estate is steeped in history. Built in 1902 by Charles and Annie Quinlan, this prominent landmark was once known as the Inn on Prospect Hill. Added to the National Register of Historic Places in 2005, the Quinlan House offers an exceptional blend of timeless charm and character. The home is situated in a parklike setting with breathtaking views of the mountains. Recent updates include a roof, siding, furnace, refinished flooring, tile, wall refinishing, updated electrical components, fresh paint, landscaping, and modern fixtures. With ample parking and CBD zoning, this property qualifies for a number of uses: commercial, residential, retail, office, B&B, amongst many others. Most recently home to wellness studios & offices, the charming space offers endless potential. This is a special opportunity to own a property with historical significance and unparalleled location in a storybook town.
Property Details for 274 S Main Street
- Subdivision ComplexNone
- Architectural StyleColonial, Victorian
- Parking FeaturesParking Lot, Parking Space(s)
- Property AttachedNo
LISTING UPDATED:
- StatusActive
- MLS #CAR4232923
- Days on Site54
- MLS TypeResidential
- Year Built1902
- CountryHaywood
Location
Listing Courtesy of Keller Williams Professionals - Reese Morgani
LISTING UPDATED:
- StatusActive
- MLS #CAR4232923
- Days on Site54
- MLS TypeResidential
- Year Built1902
- CountryHaywood
Building Information for 274 S Main Street
- StoriesThree
- Year Built1902
- Lot Size0.0000 Acres
Payment Calculator
Term
Interest
Home Price
Down Payment
The Payment Calculator is for illustrative purposes only. Read More
Property Information for 274 S Main Street
Summary
Location and General Information
- Directions: GPS works for directions. Some congestion in downtown during middle of the day construction hours. During this time it ay be best to come in from the Hazelwood exit.
- View: City, Long Range, Mountain(s), Winter, Year Round
- Coordinates: 35.48666,-82.990648
School Information
- Elementary School: Unspecified
- Middle School: Unspecified
- High School: Unspecified
Taxes and HOA Information
- Parcel Number: 8615-25-3973
- Tax Legal Description: 274 S MAIN ST
Virtual Tour
Parking
- Open Parking: No
Interior and Exterior Features
Interior Features
- Cooling: Ductless, Heat Pump, Window Unit(s)
- Heating: Electric, Heat Pump, Radiant, Zoned
- Appliances: Other
- Basement: Exterior Entry, Interior Entry, Storage Space, Unfinished, Walk-Out Access, Walk-Up Access
- Fireplace Features: Den, Gas Log, Living Room, Primary Bedroom
- Flooring: Carpet, Tile, Wood
- Levels/Stories: Three
- Window Features: Window Treatments
- Foundation: Basement
- Total Half Baths: 1
- Bathrooms Total Integer: 8
Exterior Features
- Accessibility Features: See Remarks
- Construction Materials: Hardboard Siding
- Fencing: Partial
- Patio And Porch Features: Balcony, Covered, Front Porch, Patio, Side Porch, Terrace, Wrap Around
- Pool Features: None
- Road Surface Type: Asphalt, Paved
- Roof Type: Shingle
- Laundry Features: Multiple Locations
- Pool Private: No
Property
Utilities
- Sewer: Public Sewer
- Utilities: Cable Connected, Electricity Connected, Natural Gas, Phone Connected, Wired Internet Available
- Water Source: City
Property and Assessments
- Home Warranty: No
Green Features
Lot Information
- Above Grade Finished Area: 4766
- Lot Features: Cleared, Hilly, Open Lot, Paved, Private, Views
Rental
Rent Information
- Land Lease: No
Public Records for 274 S Main Street
Home Facts
- Beds8
- Baths7
- Above Grade Finished4,766 SqFt
- StoriesThree
- Lot Size0.0000 Acres
- StyleSingle Family Residence
- Year Built1902
- APN8615-25-3973
- CountyHaywood
- ZoningCBD


