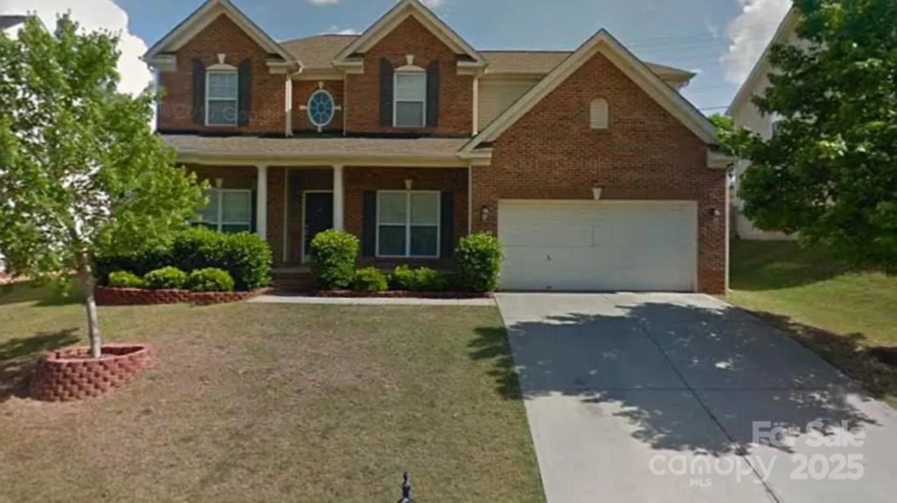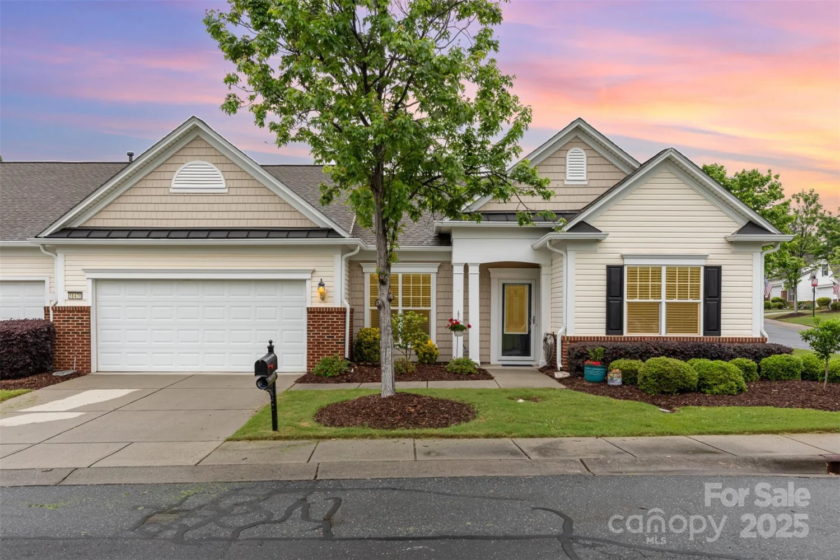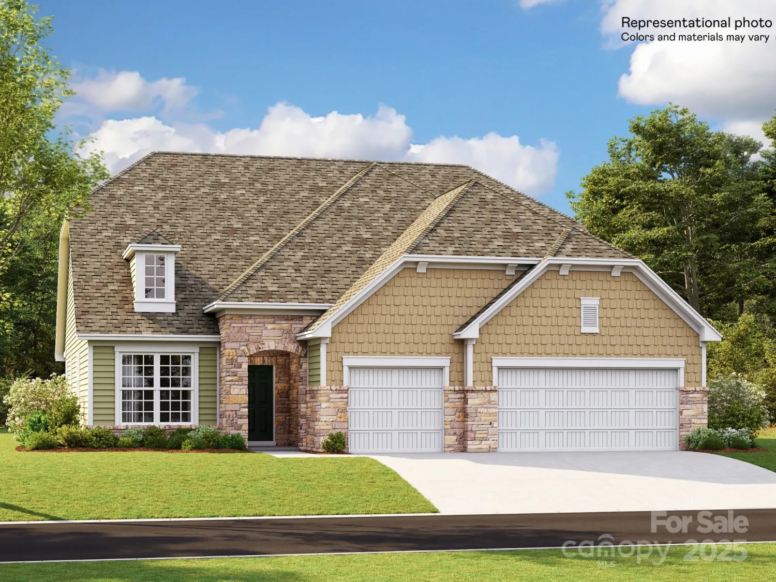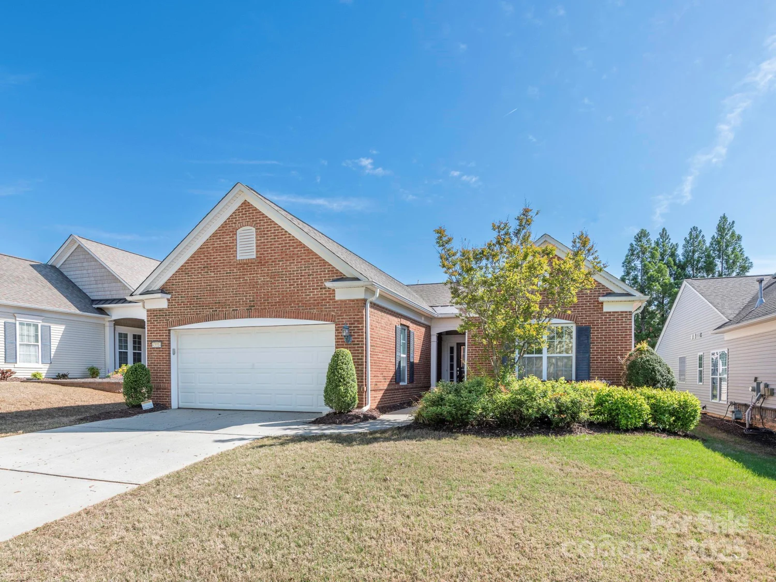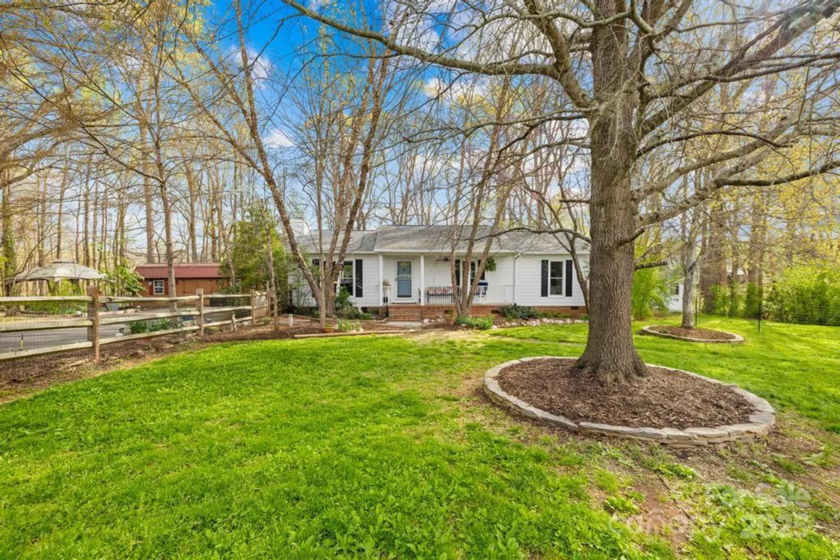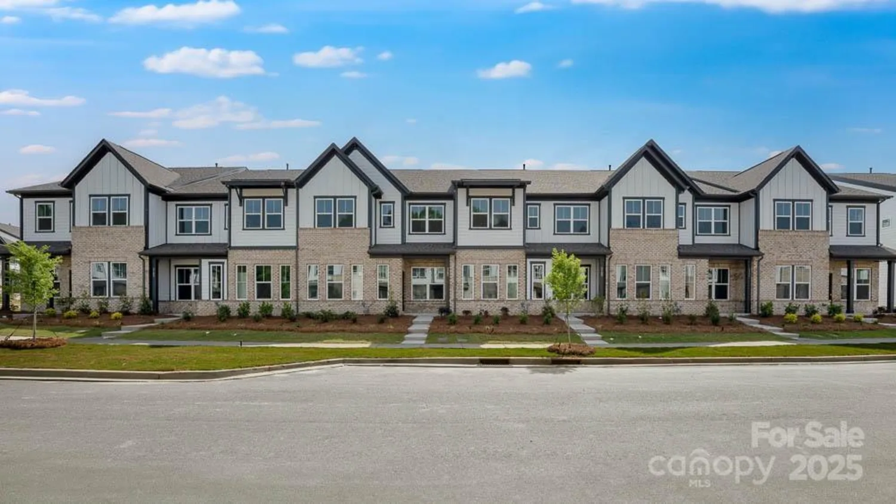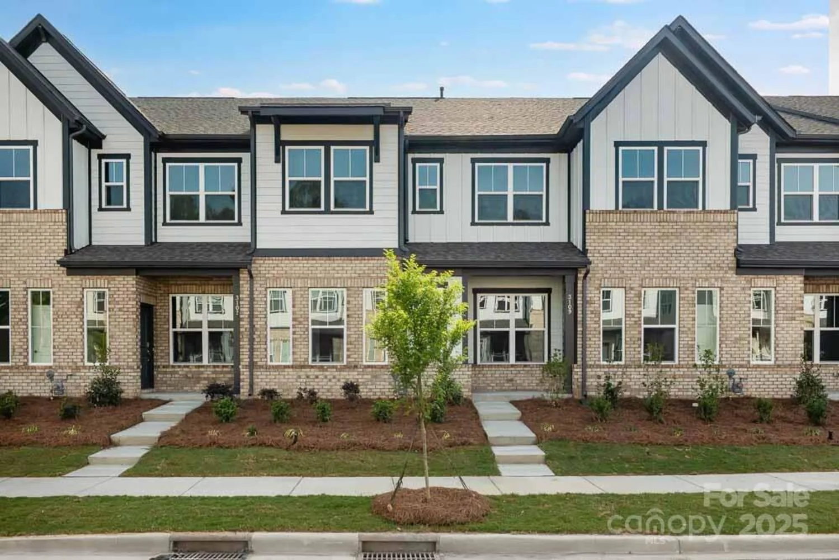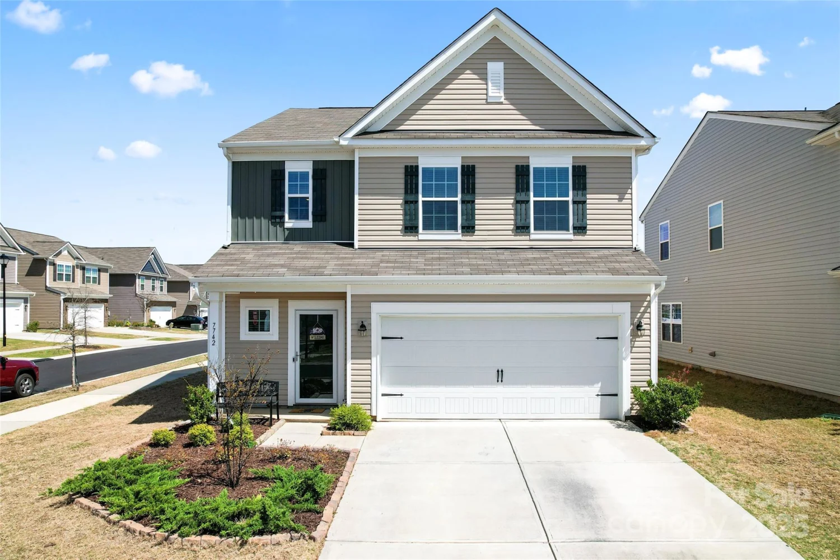8107 crater lake driveIndian Land, SC 29707
8107 crater lake driveIndian Land, SC 29707
Description
Popular Surrey Crest plan w/ sunroom in amenity-rich Sun City Carolina Lakes! Guest BR w/ full bath sits at the front of the home, perfect for out-of-town visitors. Office & Primary BR w/ trey ceiling located in back of home offers privacy w/ spacious tree-lined backyard, backing to wooded area. En-suite bath boasts a soaking tub, glass enclosed shower w/ bench, dual vanities, large walk-in closet. Oversized stone patio w/ retractable awning. Eat-in kitchen: Quartz counter tops, tile backsplash, island & breakfast bar. All stainless steel appliances & washer/dryer to remain for new homebuyers. GR Fireplace. Inground irrigation system. Spacious garage w/ 4' extended depth. 2nd bath has large walk-in shower. Separate office w/ French doors. Active adult community offers 2 outdoor & an indoor pool, gym, golf course, wood shop, community gardens, dog park, wood shop, pottery studio and lakeside walking trails! Seller is having interior walls painted neutral and $4,000 carpet allowance!
Property Details for 8107 Crater Lake Drive
- Subdivision ComplexSun City Carolina Lakes
- ExteriorIn-Ground Irrigation, Lawn Maintenance
- Num Of Garage Spaces2
- Parking FeaturesDriveway, Attached Garage
- Property AttachedNo
- Waterfront FeaturesBoat Slip – Community, Paddlesport Launch Site - Community
LISTING UPDATED:
- StatusActive
- MLS #CAR4233120
- Days on Site54
- HOA Fees$364 / month
- MLS TypeResidential
- Year Built2010
- CountryLancaster
Location
Listing Courtesy of RE/MAX Executive - Paula Sargent
LISTING UPDATED:
- StatusActive
- MLS #CAR4233120
- Days on Site54
- HOA Fees$364 / month
- MLS TypeResidential
- Year Built2010
- CountryLancaster
Building Information for 8107 Crater Lake Drive
- StoriesOne
- Year Built2010
- Lot Size0.0000 Acres
Payment Calculator
Term
Interest
Home Price
Down Payment
The Payment Calculator is for illustrative purposes only. Read More
Property Information for 8107 Crater Lake Drive
Summary
Location and General Information
- Community Features: Fifty Five and Older, Business Center, Clubhouse, Dog Park, Fitness Center, Game Court, Golf, Hot Tub, Indoor Pool, Lake Access, Outdoor Pool, Playground, Putting Green, Sidewalks, Sport Court, Street Lights, Tennis Court(s), Walking Trails
- Coordinates: 34.918807,-80.850622
School Information
- Elementary School: Unspecified
- Middle School: Unspecified
- High School: Unspecified
Taxes and HOA Information
- Parcel Number: 0016O-0A-101.00
- Tax Legal Description: 0016O-0A-101.00
Virtual Tour
Parking
- Open Parking: No
Interior and Exterior Features
Interior Features
- Cooling: Ceiling Fan(s)
- Heating: Forced Air, Natural Gas
- Appliances: Dishwasher, Disposal, Dryer, Gas Range, Gas Water Heater, Microwave, Plumbed For Ice Maker, Refrigerator, Self Cleaning Oven, Washer
- Fireplace Features: Gas Log, Great Room
- Flooring: Carpet, Hardwood, Tile
- Interior Features: Attic Stairs Pulldown, Breakfast Bar, Garden Tub, Kitchen Island, Open Floorplan, Pantry, Split Bedroom, Walk-In Closet(s)
- Levels/Stories: One
- Window Features: Insulated Window(s)
- Foundation: Slab
- Bathrooms Total Integer: 2
Exterior Features
- Construction Materials: Vinyl
- Patio And Porch Features: Awning(s), Covered, Front Porch, Patio
- Pool Features: None
- Road Surface Type: Concrete, Paved
- Roof Type: Shingle
- Security Features: Carbon Monoxide Detector(s), Smoke Detector(s)
- Laundry Features: Electric Dryer Hookup, Laundry Room, Sink
- Pool Private: No
Property
Utilities
- Sewer: County Sewer
- Water Source: County Water
Property and Assessments
- Home Warranty: No
Green Features
Lot Information
- Above Grade Finished Area: 1865
- Lot Features: Wooded
- Waterfront Footage: Boat Slip – Community, Paddlesport Launch Site - Community
Rental
Rent Information
- Land Lease: No
Public Records for 8107 Crater Lake Drive
Home Facts
- Beds2
- Baths2
- Above Grade Finished1,865 SqFt
- StoriesOne
- Lot Size0.0000 Acres
- StyleSingle Family Residence
- Year Built2010
- APN0016O-0A-101.00
- CountyLancaster
- ZoningPDD


