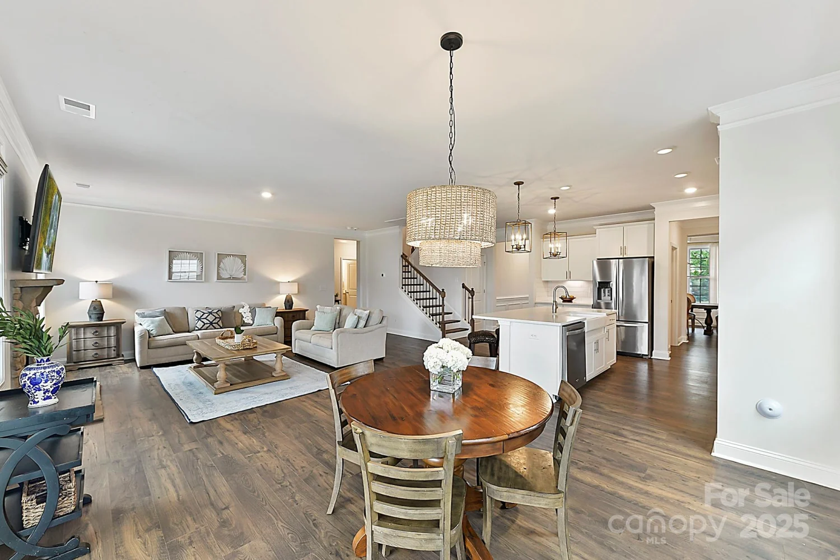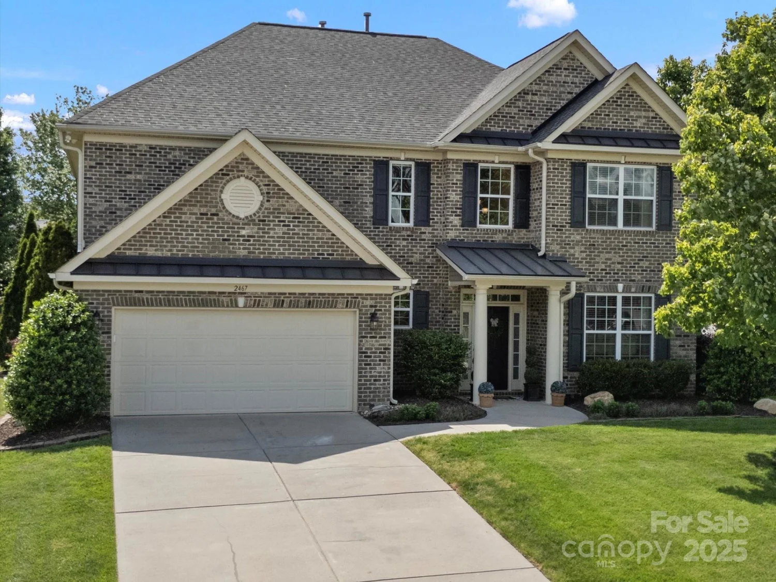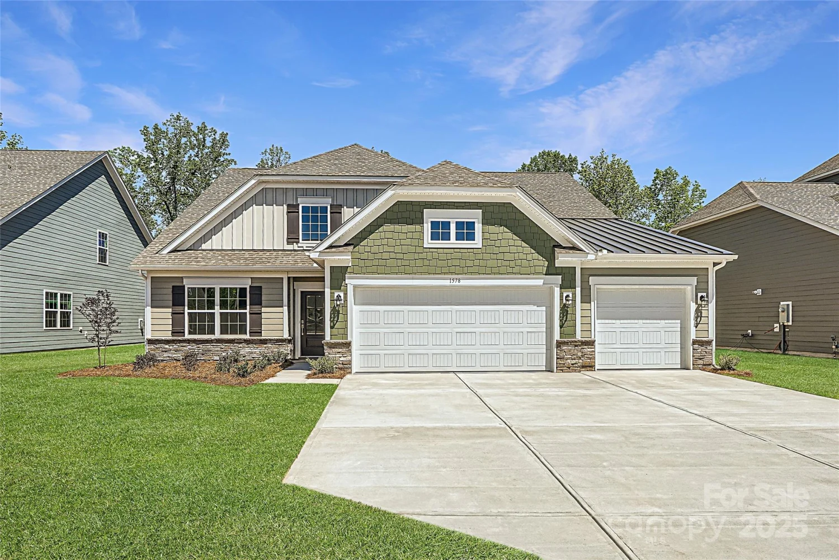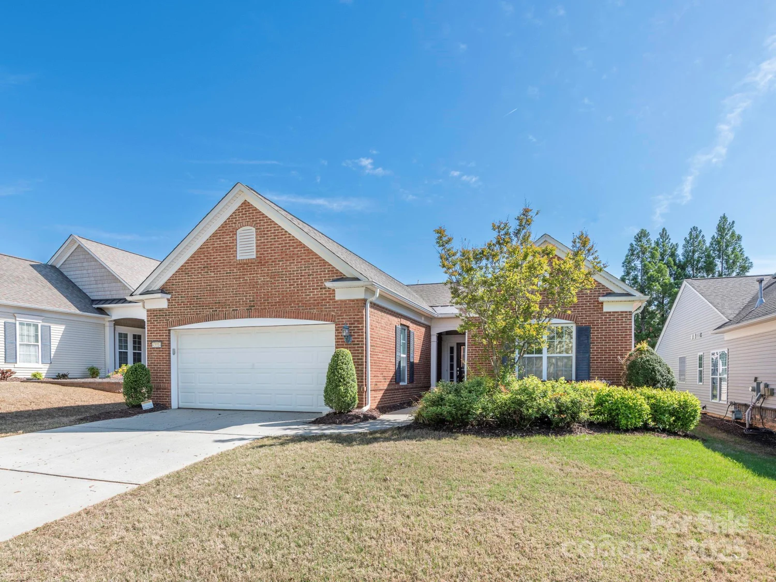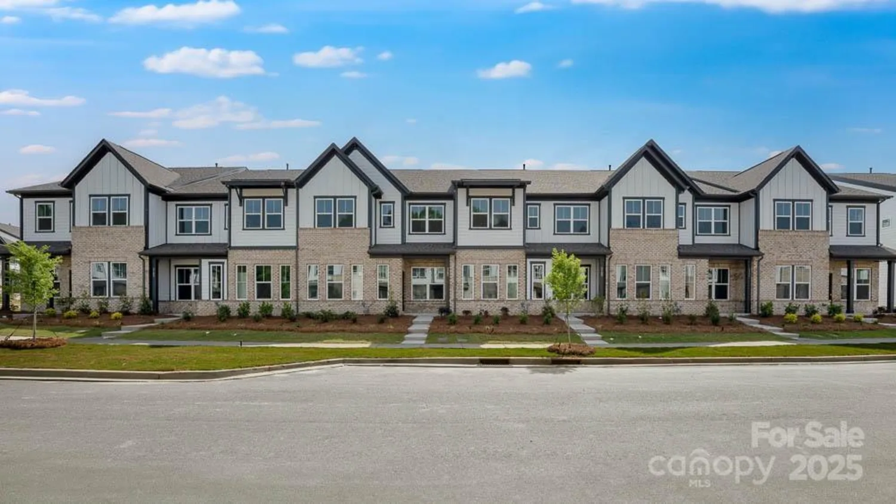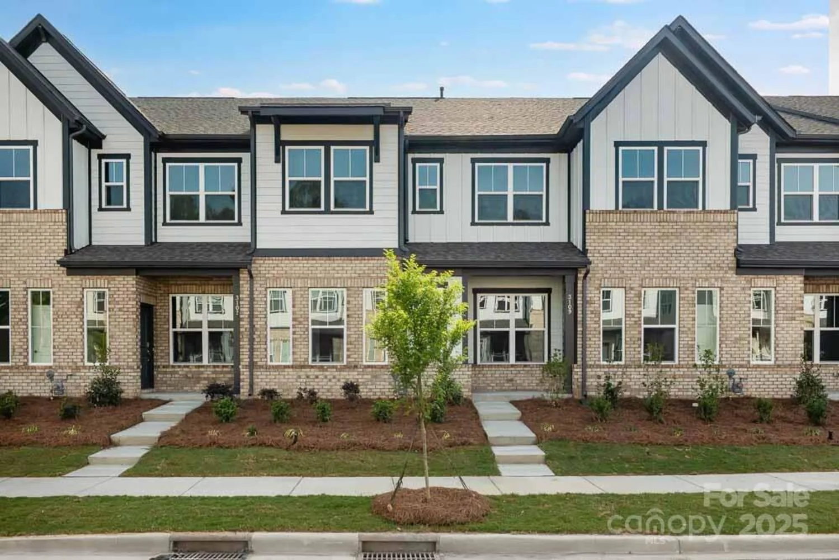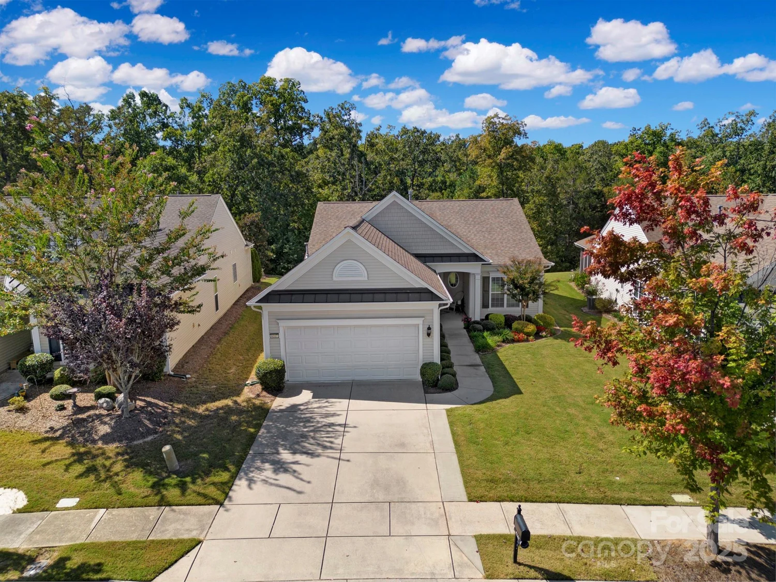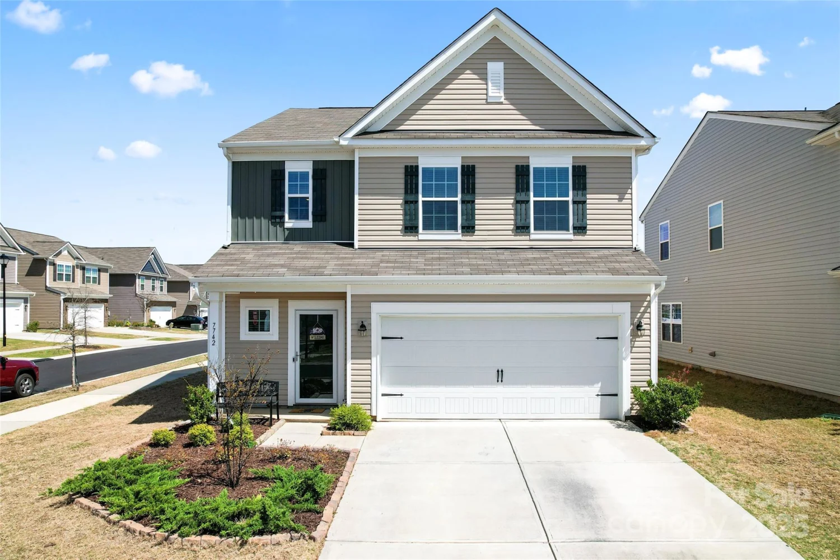3915 horsham streetIndian Land, SC 29707
3915 horsham streetIndian Land, SC 29707
Description
The Gilliam floorplan is a new two-story home that combines comfort and elegance. It features a formal living and dining room for entertaining, a family room for casual gatherings, a covered porch, three-car garage and a sunroom for indoor-outdoor living. Two secondary bedrooms and a lavish owner’s suite are made for rest and relaxation. Upstairs are a versatile loft and a fourth bedroom. Plus, our signature Everything's Included program means you will get a gourmet kitchen with double ovens and cooktop, quartz or granite kitchen countertops, subway tile backsplash, ceramic tile, luxury vinyl plank flooring, and a gas fireplace (per plan) at no extra cost! Harris Mill located in a sought-after Indian Land, offers luxury homes and quarter acre and wooded homesites. Homeowners will enjoy nearby proximity to great shopping and dining at the Promenade at Carolina Reserve, Waxhaw, and Ballantyne.
Property Details for 3915 Horsham Street
- Subdivision ComplexHarris Mill
- Num Of Garage Spaces2
- Parking FeaturesDriveway, Attached Garage, Garage Door Opener, Garage Faces Front
- Property AttachedNo
LISTING UPDATED:
- StatusPending
- MLS #CAR4252704
- Days on Site7
- HOA Fees$356 / month
- MLS TypeResidential
- Year Built2024
- CountryLancaster
Location
Listing Courtesy of Lennar Sales Corp - Lee Anne Barbrey
LISTING UPDATED:
- StatusPending
- MLS #CAR4252704
- Days on Site7
- HOA Fees$356 / month
- MLS TypeResidential
- Year Built2024
- CountryLancaster
Building Information for 3915 Horsham Street
- StoriesTwo
- Year Built2024
- Lot Size0.0000 Acres
Payment Calculator
Term
Interest
Home Price
Down Payment
The Payment Calculator is for illustrative purposes only. Read More
Property Information for 3915 Horsham Street
Summary
Location and General Information
- Community Features: Clubhouse, Fitness Center, Game Court, Playground, Sidewalks, Sport Court, Street Lights
- Directions: GPS address for Harris Mill Model Home to talk to a new home consultant - 7974 Henry Harris Road, Lancaster, SC 29720.
- Coordinates: 34.940837,-80.818983
School Information
- Elementary School: Van Wyck
- Middle School: Indian Land
- High School: Indian Land
Taxes and HOA Information
- Parcel Number: 0014K-0A-369.00
- Tax Legal Description: Lot 369
Virtual Tour
Parking
- Open Parking: No
Interior and Exterior Features
Interior Features
- Cooling: Central Air, Electric, Zoned
- Heating: Forced Air, Natural Gas, Zoned
- Appliances: Disposal, Double Oven, Electric Water Heater, ENERGY STAR Qualified Dishwasher, Exhaust Fan, Gas Cooktop, Microwave, Wall Oven
- Fireplace Features: Family Room, Gas
- Flooring: Carpet, Hardwood, Tile
- Interior Features: Attic Stairs Pulldown, Pantry, Walk-In Closet(s)
- Levels/Stories: Two
- Window Features: Insulated Window(s)
- Foundation: Slab
- Total Half Baths: 1
- Bathrooms Total Integer: 4
Exterior Features
- Construction Materials: Fiber Cement, Stone Veneer
- Patio And Porch Features: Patio
- Pool Features: None
- Road Surface Type: Concrete, Paved
- Roof Type: Shingle
- Laundry Features: Electric Dryer Hookup, Laundry Room, Upper Level
- Pool Private: No
Property
Utilities
- Sewer: County Sewer
- Water Source: County Water
Property and Assessments
- Home Warranty: No
Green Features
Lot Information
- Above Grade Finished Area: 3104
Rental
Rent Information
- Land Lease: No
Public Records for 3915 Horsham Street
Home Facts
- Beds4
- Baths3
- Above Grade Finished3,104 SqFt
- StoriesTwo
- Lot Size0.0000 Acres
- StyleSingle Family Residence
- Year Built2024
- APN0014K-0A-369.00
- CountyLancaster


