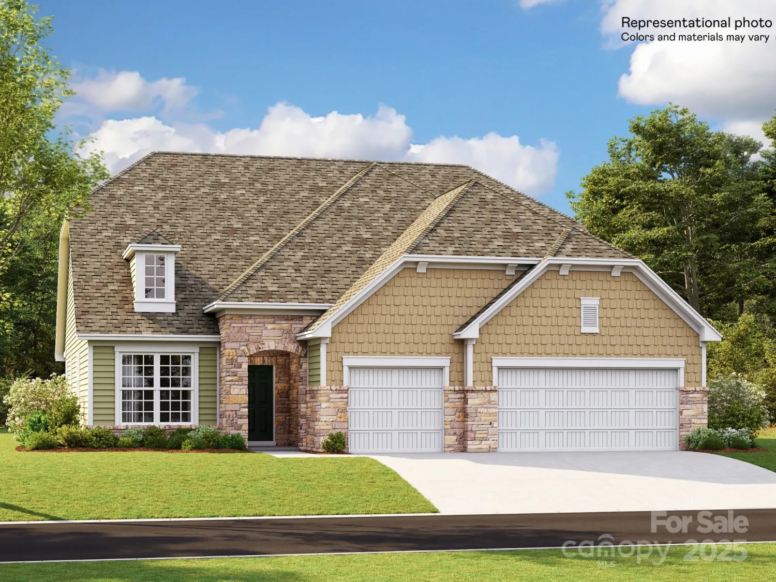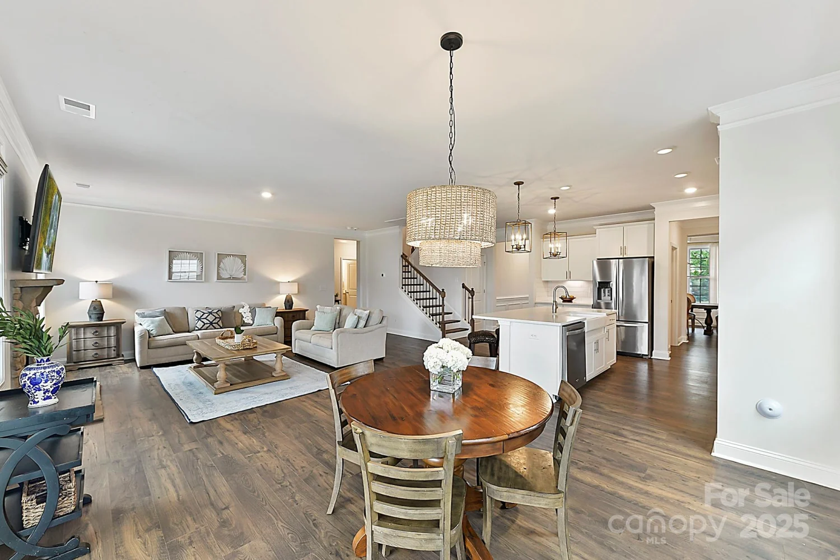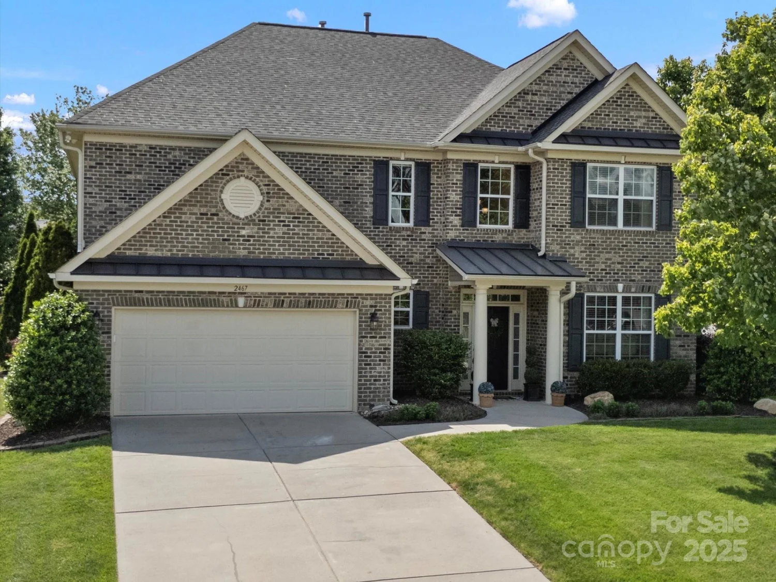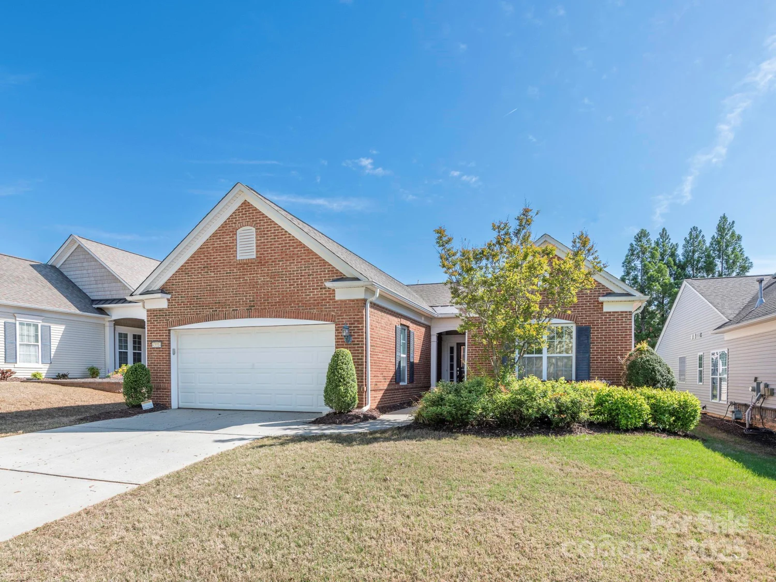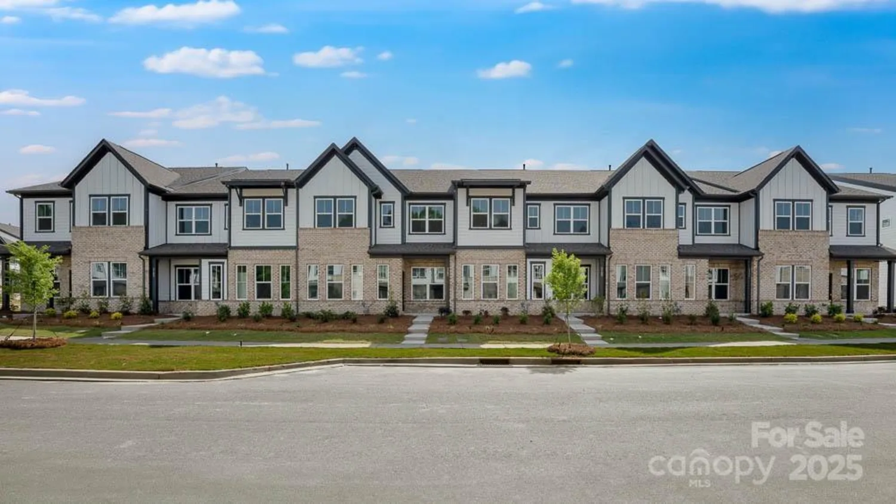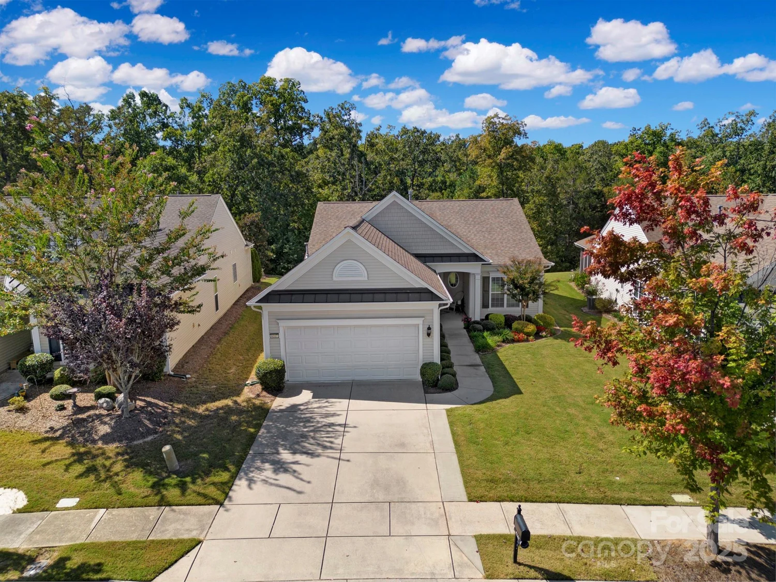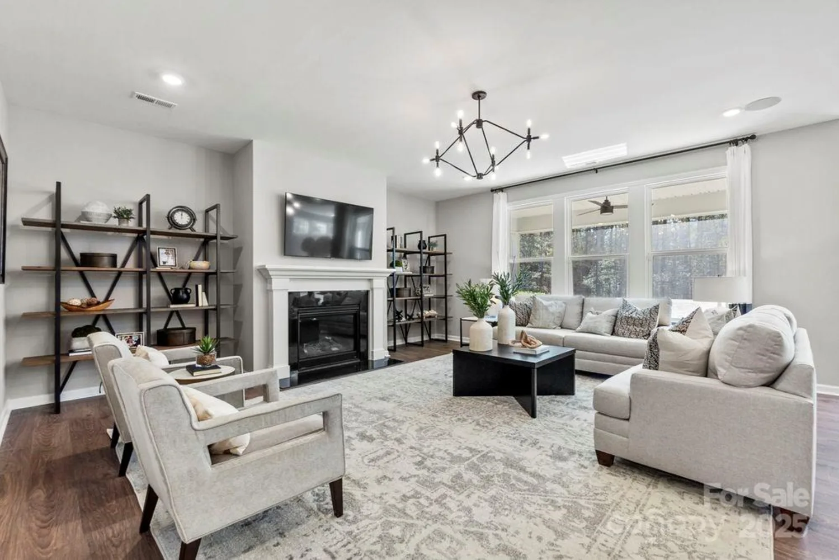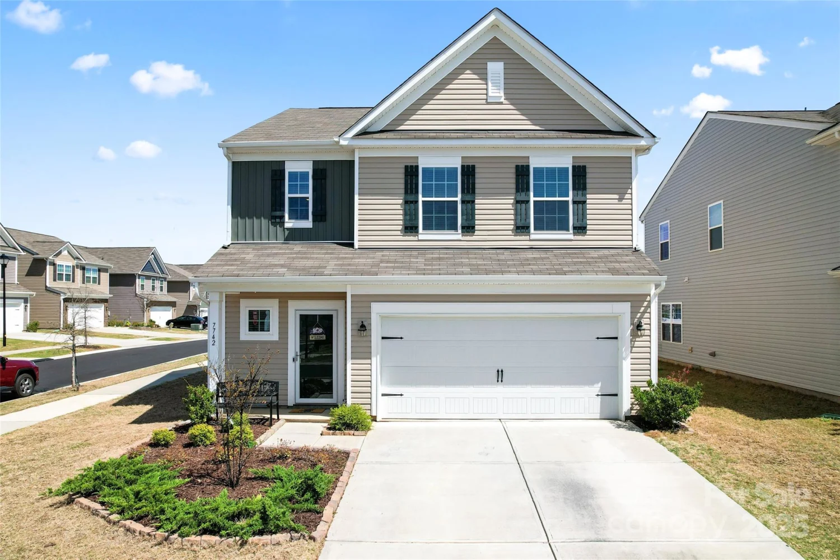1578 croydon streetIndian Land, SC 29707
1578 croydon streetIndian Land, SC 29707
Description
This expansive Holden floorplan is a single-family home made for lavish comfort and entertainment with a gracious layout spread throughout two levels. On the first floor is a formal living room and an open-plan layout shared between the main living and dining spaces, along with a covered patio for outdoor activities. On the same level is a secondary bedroom and a lavish owner’s suite with an attached bathroom. The top floor presents a sprawling loft and a third bedroom. Options for upgrade include: a study in lieu of a flex room. Plus, our signature Everything's Included program means you will get a gourmet kitchen with double ovens and cooktop, quartz or granite kitchen countertops, subway tile backsplash, ceramic tile, luxury vinyl plank flooring, and a gas fireplace (per plan) at no extra cost! Harris Mill located in a sought-after Indian Land, offers luxury homes and quarter acre and wooded homesites.
Property Details for 1578 Croydon Street
- Subdivision ComplexHarris Mill
- Num Of Garage Spaces3
- Parking FeaturesAttached Garage
- Property AttachedNo
- Waterfront FeaturesNone
LISTING UPDATED:
- StatusActive
- MLS #CAR4203521
- Days on Site161
- HOA Fees$356 / month
- MLS TypeResidential
- Year Built2024
- CountryLancaster
Location
Listing Courtesy of Lennar Sales Corp - Lee Anne Barbrey
LISTING UPDATED:
- StatusActive
- MLS #CAR4203521
- Days on Site161
- HOA Fees$356 / month
- MLS TypeResidential
- Year Built2024
- CountryLancaster
Building Information for 1578 Croydon Street
- StoriesTwo
- Year Built2024
- Lot Size0.0000 Acres
Payment Calculator
Term
Interest
Home Price
Down Payment
The Payment Calculator is for illustrative purposes only. Read More
Property Information for 1578 Croydon Street
Summary
Location and General Information
- Community Features: Clubhouse, Fitness Center, Game Court, Playground, Sidewalks, Sport Court, Street Lights
- Directions: GPS address for Harris Mill Model Home to talk to a new home consultant - 7974 Henry Harris Road, Lancaster, SC 29720.
- Coordinates: 34.940925,-80.818508
School Information
- Elementary School: Van Wyck
- Middle School: Indian Land
- High School: Indian Land
Taxes and HOA Information
- Parcel Number: 0014-00-032.01
- Tax Legal Description: Lot 334
Virtual Tour
Parking
- Open Parking: No
Interior and Exterior Features
Interior Features
- Cooling: Central Air, Electric, Zoned
- Heating: Forced Air, Natural Gas, Zoned
- Appliances: Disposal, Double Oven, ENERGY STAR Qualified Dishwasher, Gas Cooktop, Microwave, Wall Oven
- Fireplace Features: Family Room
- Flooring: Carpet, Hardwood, Tile
- Interior Features: Attic Stairs Pulldown, Kitchen Island, Open Floorplan, Pantry, Storage, Walk-In Closet(s), Walk-In Pantry
- Levels/Stories: Two
- Window Features: Insulated Window(s)
- Foundation: Slab
- Bathrooms Total Integer: 3
Exterior Features
- Construction Materials: Fiber Cement, Stone
- Patio And Porch Features: Rear Porch, Screened
- Pool Features: None
- Road Surface Type: Concrete, Paved
- Roof Type: Shingle
- Security Features: Carbon Monoxide Detector(s), Smoke Detector(s)
- Laundry Features: Utility Room
- Pool Private: No
Property
Utilities
- Sewer: County Sewer
- Water Source: County Water
Property and Assessments
- Home Warranty: No
Green Features
Lot Information
- Above Grade Finished Area: 3519
- Lot Features: Private, Wooded
- Waterfront Footage: None
Rental
Rent Information
- Land Lease: No
Public Records for 1578 Croydon Street
Home Facts
- Beds3
- Baths3
- Above Grade Finished3,519 SqFt
- StoriesTwo
- Lot Size0.0000 Acres
- StyleSingle Family Residence
- Year Built2024
- APN0014-00-032.01
- CountyLancaster


