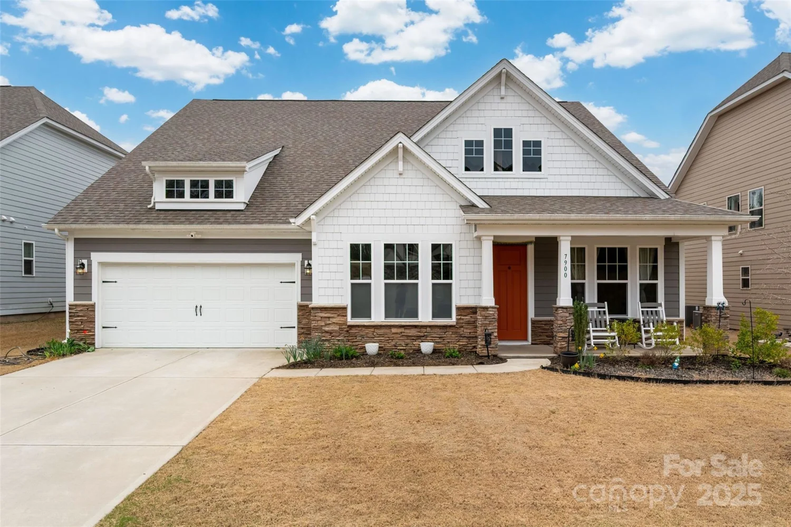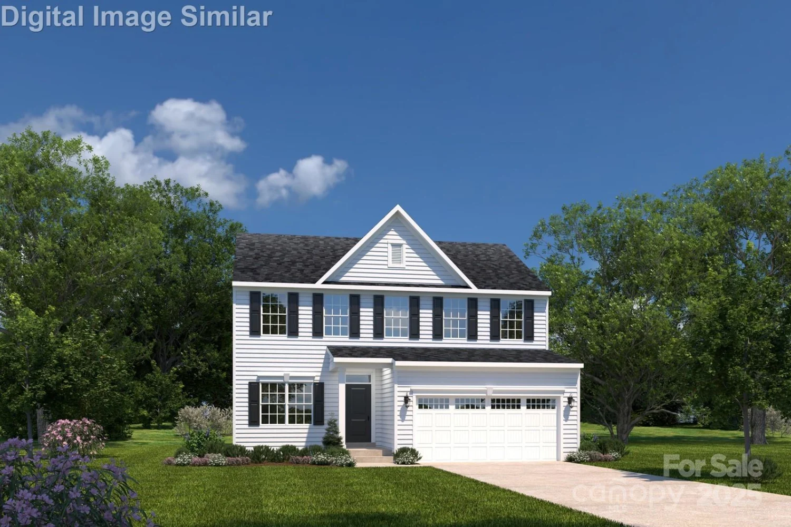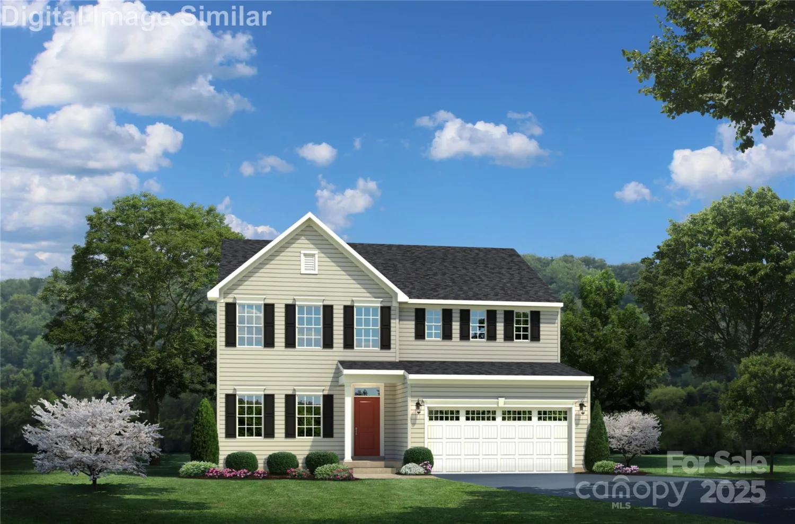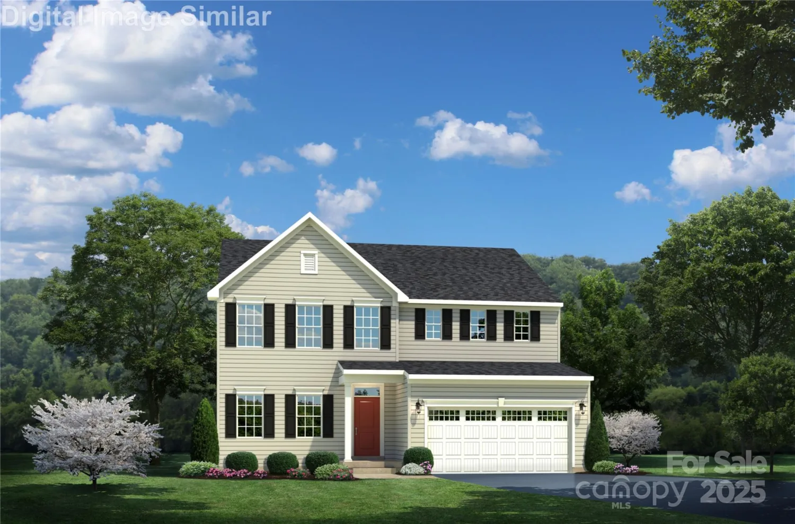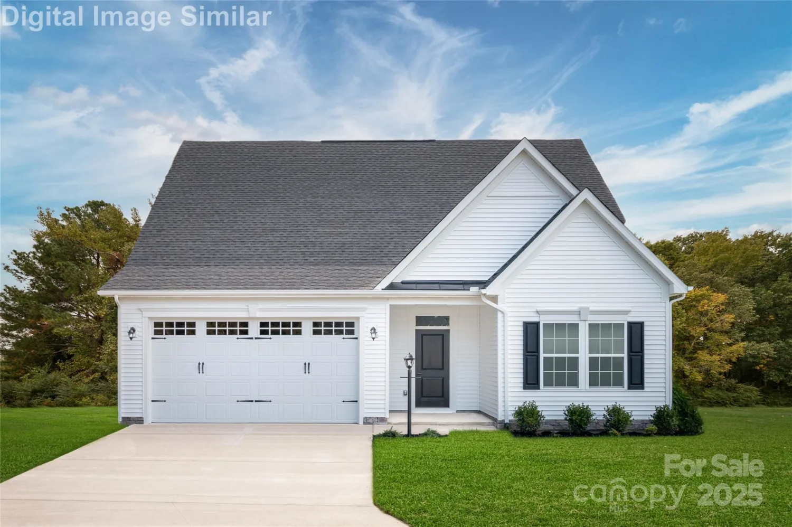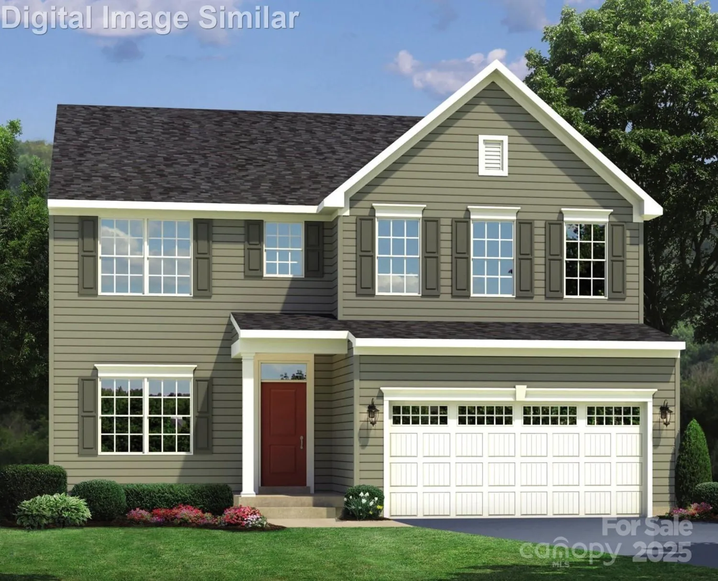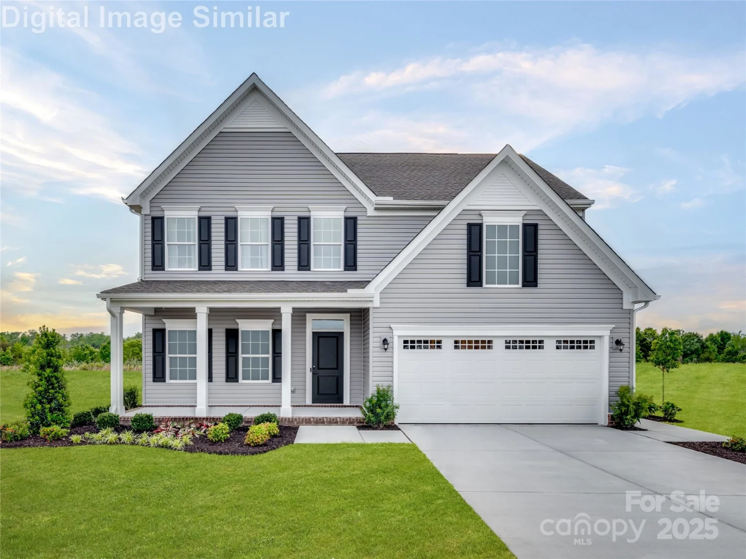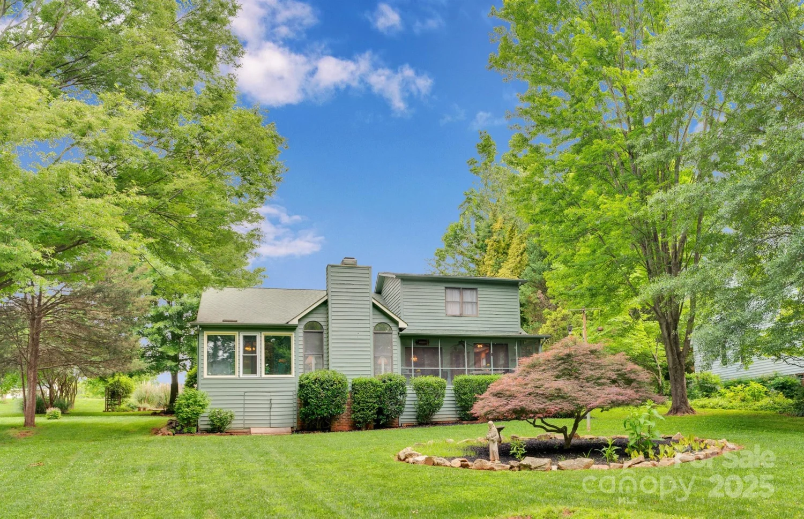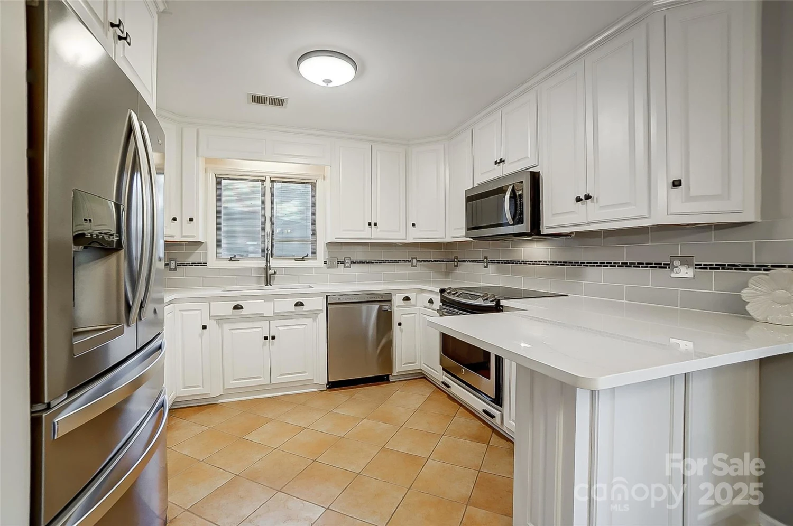2455 seagull drive 62Denver, NC 28037
2455 seagull drive 62Denver, NC 28037
Description
One level living at its finest! 4 bedrooms and 3 full baths with 2290 sf of living space is one of only 2 like it in this community. Beautifully maintained home with gorgeous back yard, screened porch, gardens and privacy!! Open floor plan with well appointed kitchen that boasts granite counters and all stainless appliances. Baths all have granite tops and counter height vanities. Huge master shower and closet. Lots of storage space and a custom built shed in back to store lawn tools. All this in close proximity of Lake Norman and many fantastic golf courses. Community offers clubhouse activities and community pool. Separate laundry room. Extra large 2 car garage. Did I mention all on one level?! Great community with lots of activities. Welcome home!
Property Details for 2455 Seagull Drive 62
- Subdivision ComplexCovington At Lake Norman
- Architectural StyleTransitional
- ExteriorStorage
- Num Of Garage Spaces2
- Parking FeaturesDriveway, Attached Garage, Garage Faces Front
- Property AttachedNo
LISTING UPDATED:
- StatusClosed
- MLS #CAR4233240
- Days on Site47
- HOA Fees$210 / month
- MLS TypeResidential
- Year Built2018
- CountryLincoln
LISTING UPDATED:
- StatusClosed
- MLS #CAR4233240
- Days on Site47
- HOA Fees$210 / month
- MLS TypeResidential
- Year Built2018
- CountryLincoln
Building Information for 2455 Seagull Drive 62
- StoriesOne
- Year Built2018
- Lot Size0.0000 Acres
Payment Calculator
Term
Interest
Home Price
Down Payment
The Payment Calculator is for illustrative purposes only. Read More
Property Information for 2455 Seagull Drive 62
Summary
Location and General Information
- Community Features: Clubhouse, Outdoor Pool, Playground
- Coordinates: 35.514965,-80.98778
School Information
- Elementary School: Rock Springs
- Middle School: North Lincoln
- High School: North Lincoln
Taxes and HOA Information
- Parcel Number: 94023
- Tax Legal Description: #62 COVINGTON@LN PH 3B M1
Virtual Tour
Parking
- Open Parking: Yes
Interior and Exterior Features
Interior Features
- Cooling: Central Air, Heat Pump
- Heating: Central, Heat Pump
- Appliances: Dishwasher, Disposal, ENERGY STAR Qualified Refrigerator, Exhaust Fan, Gas Cooktop, Gas Oven, Gas Range, Gas Water Heater, Microwave, Refrigerator, Refrigerator with Ice Maker, Self Cleaning Oven
- Fireplace Features: Family Room, Gas Log
- Flooring: Carpet, Laminate, Tile
- Interior Features: Attic Other, Attic Stairs Pulldown, Breakfast Bar, Cable Prewire, Entrance Foyer, Kitchen Island, Open Floorplan, Pantry, Split Bedroom, Storage, Walk-In Closet(s), Walk-In Pantry
- Levels/Stories: One
- Window Features: Window Treatments
- Foundation: Slab
- Bathrooms Total Integer: 3
Exterior Features
- Accessibility Features: Two or More Access Exits
- Construction Materials: Fiber Cement, Stone Veneer
- Fencing: Back Yard, Fenced
- Patio And Porch Features: Front Porch, Rear Porch, Screened
- Pool Features: None
- Road Surface Type: Concrete, Paved
- Roof Type: Shingle
- Security Features: Carbon Monoxide Detector(s), Smoke Detector(s)
- Laundry Features: Main Level
- Pool Private: No
- Other Structures: Shed(s)
Property
Utilities
- Sewer: Public Sewer
- Utilities: Cable Available, Cable Connected, Electricity Connected, Natural Gas, Underground Power Lines, Underground Utilities, Wired Internet Available
- Water Source: City
Property and Assessments
- Home Warranty: No
Green Features
Lot Information
- Above Grade Finished Area: 2290
- Lot Features: Level, Private
Multi Family
- # Of Units In Community: 62
Rental
Rent Information
- Land Lease: No
Public Records for 2455 Seagull Drive 62
Home Facts
- Beds4
- Baths3
- Above Grade Finished2,290 SqFt
- StoriesOne
- Lot Size0.0000 Acres
- StyleSingle Family Residence
- Year Built2018
- APN94023
- CountyLincoln
- ZoningPD-R


