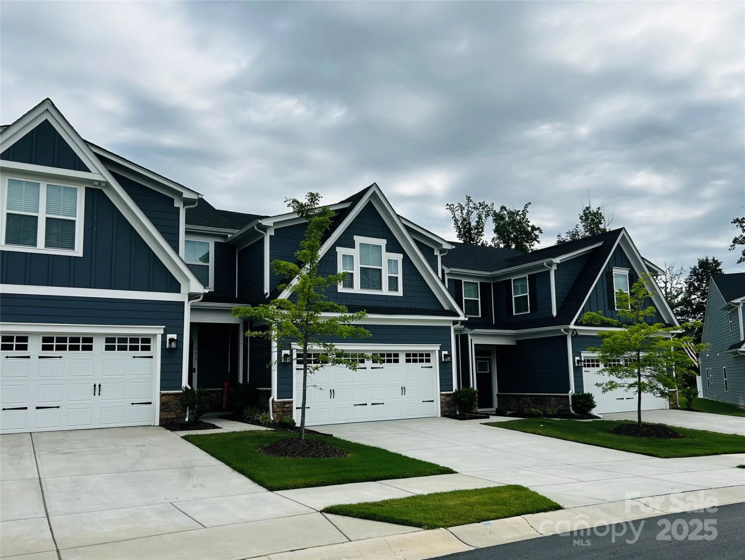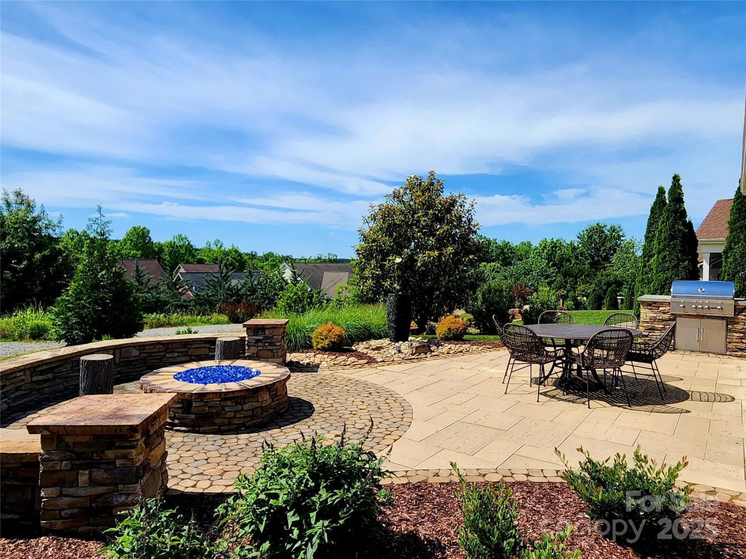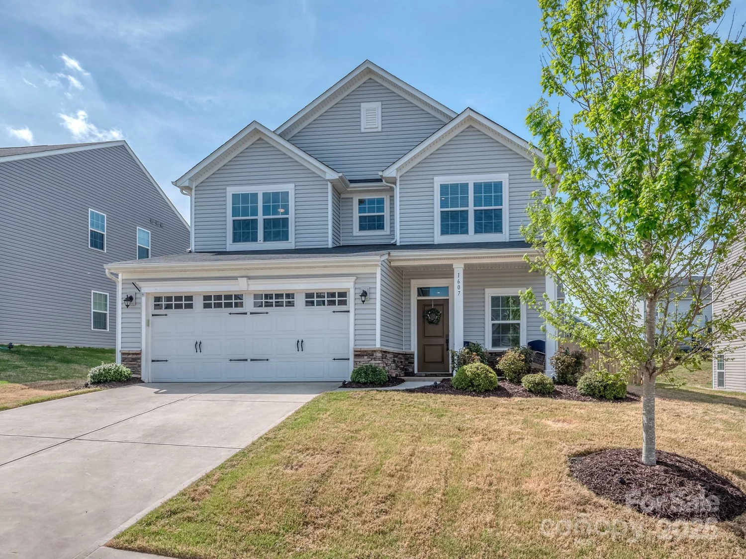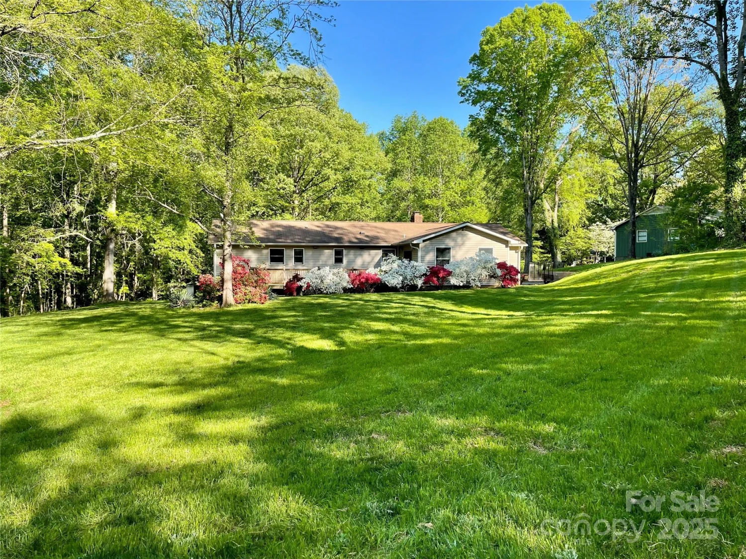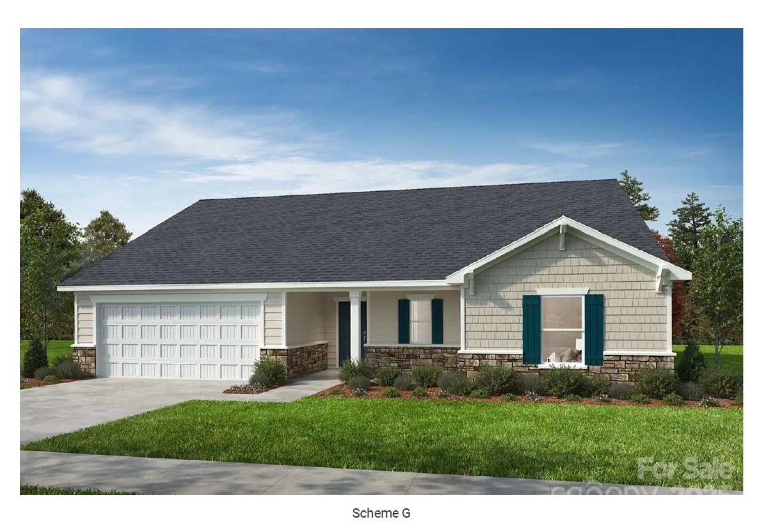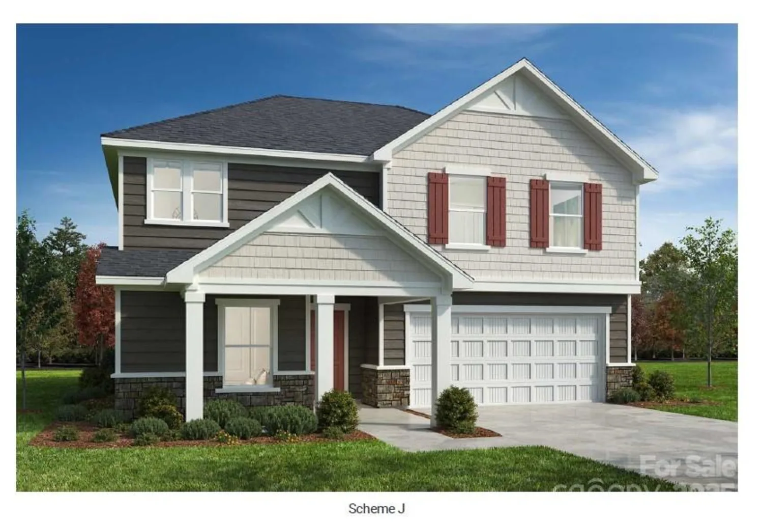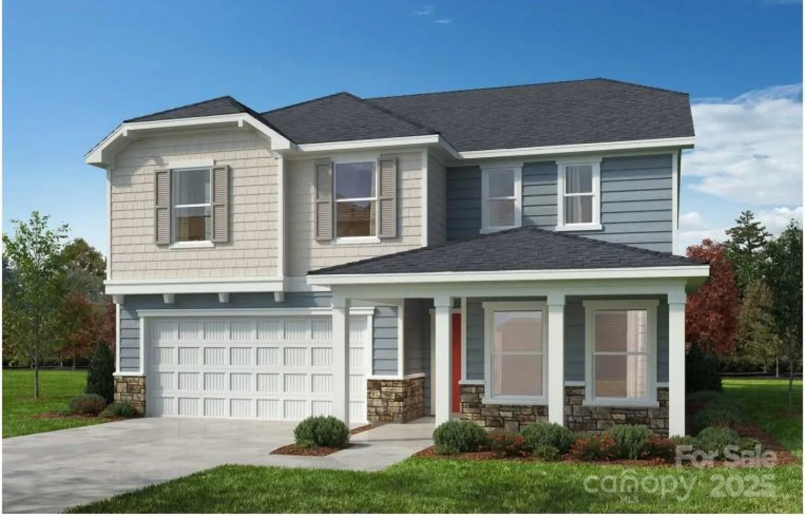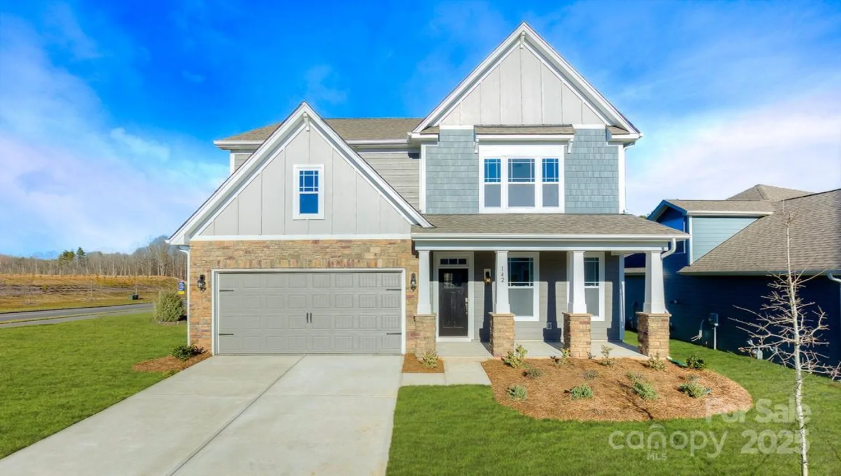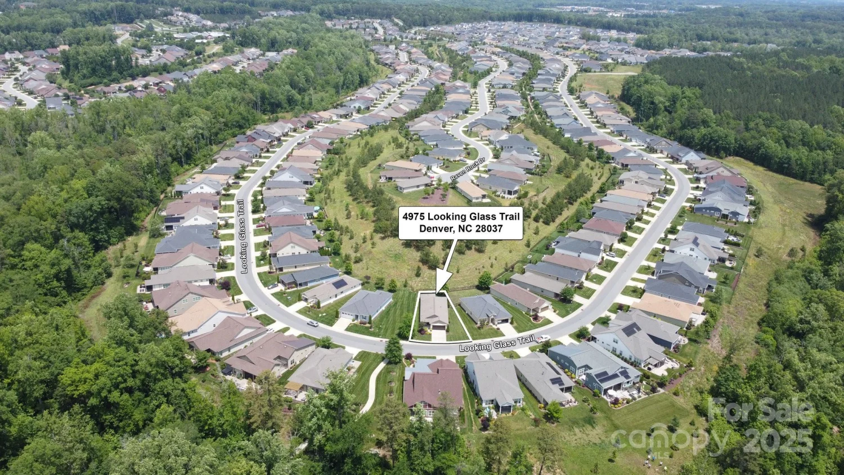497 kenyon driveDenver, NC 28037
497 kenyon driveDenver, NC 28037
Description
Welcome to a stunning community that offers innovative, single-level living with spacious, light-filled rooms. The charming front covered porch adds to the appeal. Community amenities include a pool, clubhouse, playground, and gathering area. Enjoy nearby dining and grocery options, with Beatty’s Ford Park just 3 miles away for boat access and picnics. Located minutes from Lake Norman and top-rated schools, easy commute to Charlotte via NC-16 is an added bonus. A large foyer welcomes you, with a bedroom and bath conveniently located to one side. The rear of the home opens into an airy, light-filled living space. The gourmet kitchen boasts a large island and granite countertops. Enjoy your included rear covered porch. The Primary Suite is a true retreat, featuring dual vanities, a framed shower, a Roman shower, and an enormous closet. This home is loaded with elegant features, making it the perfect primary residence. To be built.
Property Details for 497 Kenyon Drive
- Subdivision ComplexVillages Of Denver
- Num Of Garage Spaces2
- Parking FeaturesDriveway, Attached Garage, Garage Door Opener, Garage Faces Front
- Property AttachedNo
LISTING UPDATED:
- StatusActive
- MLS #CAR4226197
- Days on Site209
- HOA Fees$450 / year
- MLS TypeResidential
- Year Built2025
- CountryLincoln
LISTING UPDATED:
- StatusActive
- MLS #CAR4226197
- Days on Site209
- HOA Fees$450 / year
- MLS TypeResidential
- Year Built2025
- CountryLincoln
Building Information for 497 Kenyon Drive
- StoriesTwo
- Year Built2025
- Lot Size0.0000 Acres
Payment Calculator
Term
Interest
Home Price
Down Payment
The Payment Calculator is for illustrative purposes only. Read More
Property Information for 497 Kenyon Drive
Summary
Location and General Information
- Community Features: Clubhouse, Outdoor Pool, Playground, Recreation Area, Sidewalks, Street Lights
- Directions: GPS Address: 1976 Sedona Lane, Denver, NC 28037
- Coordinates: 35.492,-81.009
School Information
- Elementary School: St. James
- Middle School: East Lincoln
- High School: East Lincoln
Taxes and HOA Information
- Parcel Number: 108418
- Tax Legal Description: 497 VILLAGES OF DENVER
Virtual Tour
Parking
- Open Parking: No
Interior and Exterior Features
Interior Features
- Cooling: Electric
- Heating: Electric
- Appliances: Dishwasher, Disposal, Electric Oven, Electric Range, Exhaust Hood, Microwave, Plumbed For Ice Maker, Tankless Water Heater
- Flooring: Carpet, Vinyl
- Interior Features: Cable Prewire, Entrance Foyer, Kitchen Island, Open Floorplan, Pantry, Walk-In Closet(s)
- Levels/Stories: Two
- Window Features: Insulated Window(s)
- Foundation: Slab
- Total Half Baths: 1
- Bathrooms Total Integer: 3
Exterior Features
- Construction Materials: Vinyl
- Patio And Porch Features: Front Porch, Patio
- Pool Features: None
- Road Surface Type: Concrete, Paved
- Roof Type: Shingle
- Security Features: Carbon Monoxide Detector(s), Smoke Detector(s)
- Laundry Features: Electric Dryer Hookup, Inside, Laundry Room, Upper Level, Washer Hookup
- Pool Private: No
Property
Utilities
- Sewer: Public Sewer
- Utilities: Cable Available, Natural Gas, Underground Power Lines, Underground Utilities
- Water Source: City
Property and Assessments
- Home Warranty: No
Green Features
Lot Information
- Above Grade Finished Area: 3010
Rental
Rent Information
- Land Lease: No
Public Records for 497 Kenyon Drive
Home Facts
- Beds4
- Baths2
- Above Grade Finished3,010 SqFt
- StoriesTwo
- Lot Size0.0000 Acres
- StyleSingle Family Residence
- Year Built2025
- APN108418
- CountyLincoln


