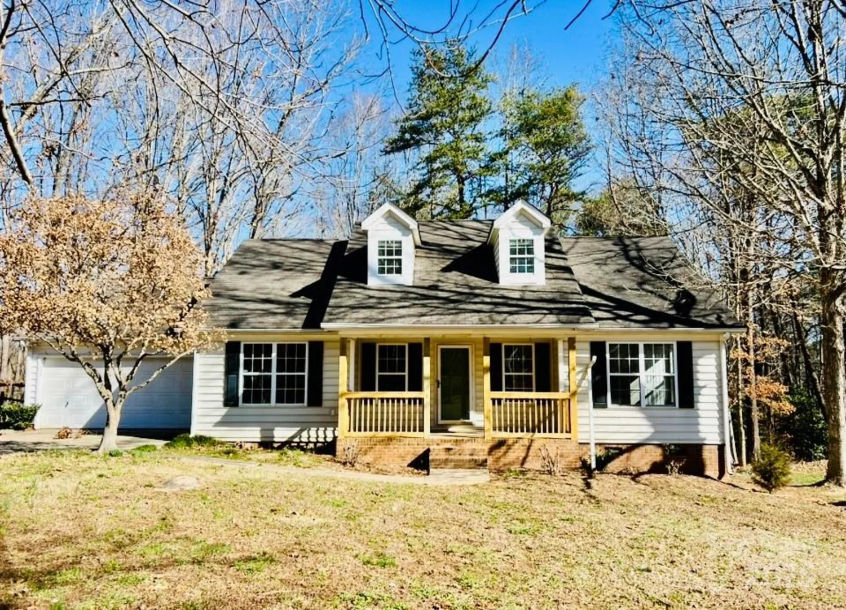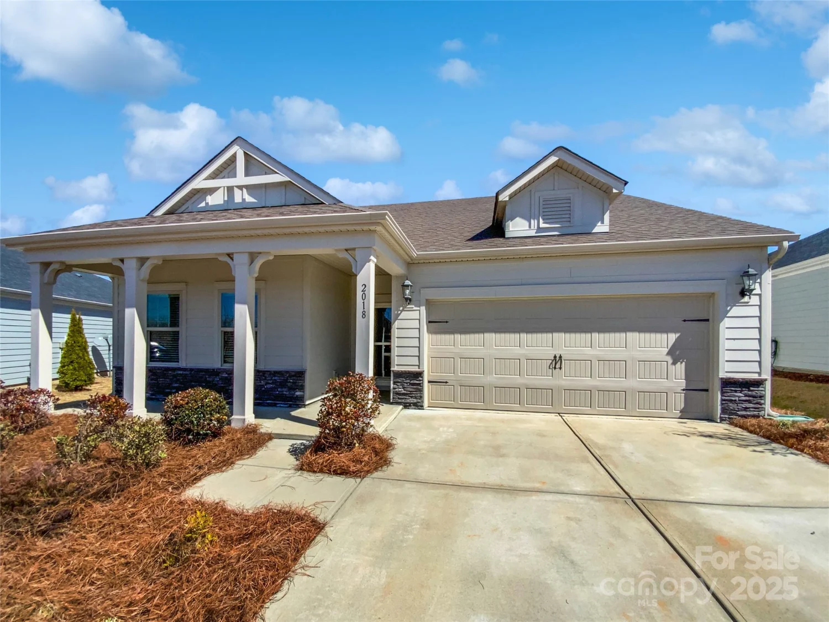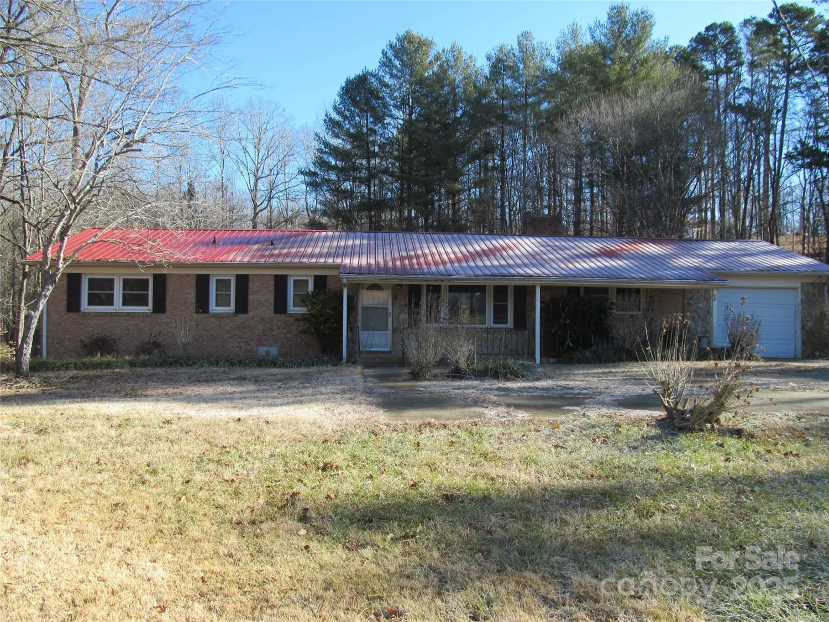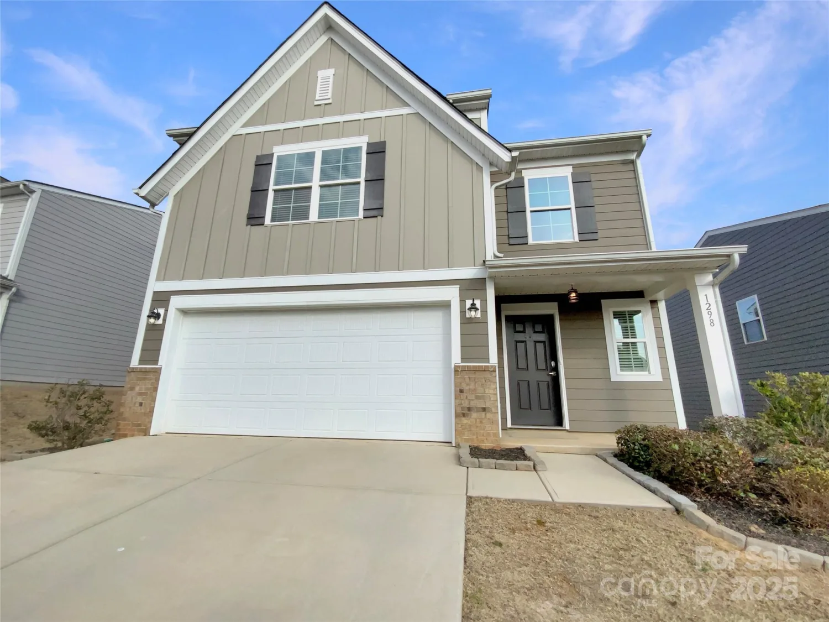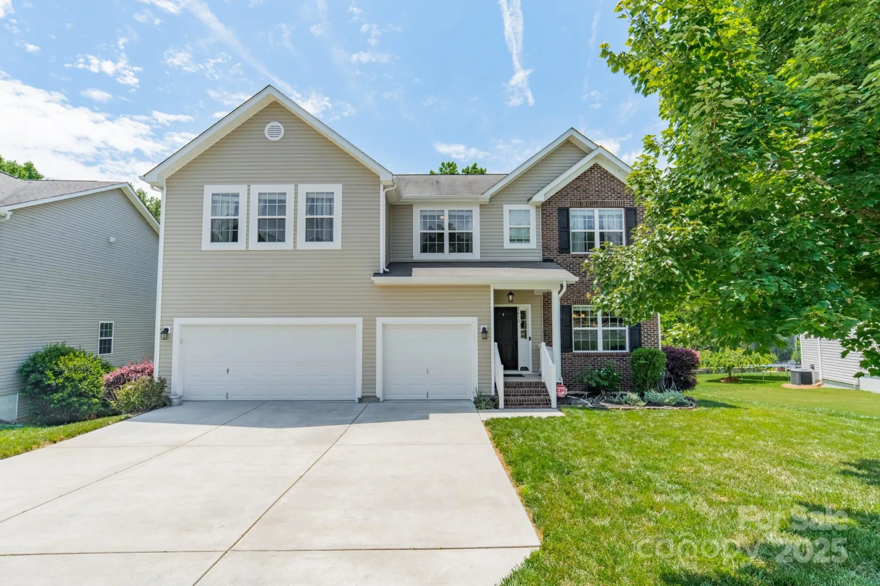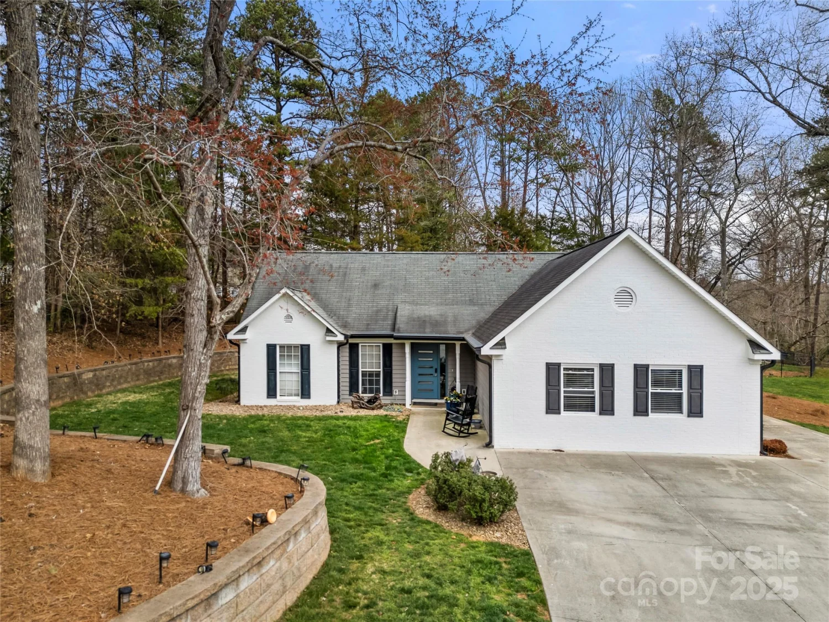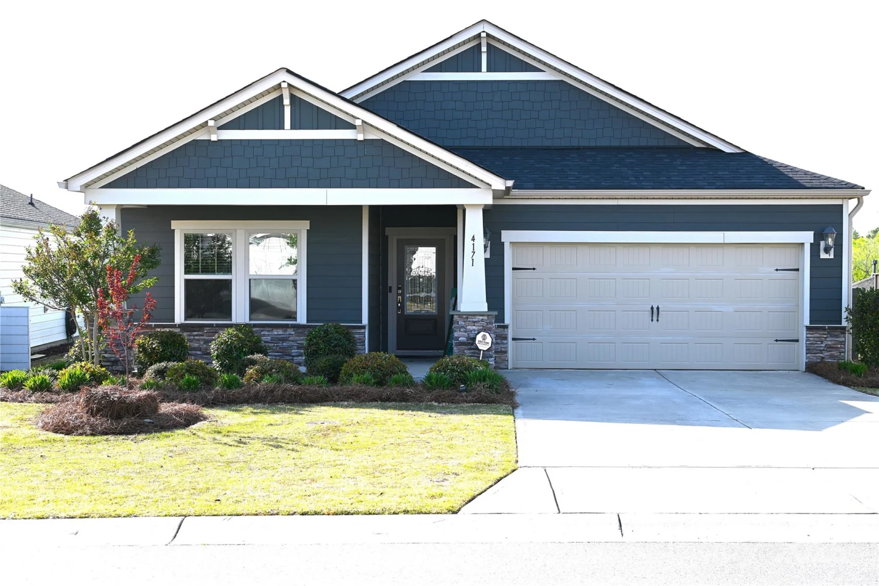934 prince garrett wayDenver, NC 28037
934 prince garrett wayDenver, NC 28037
Description
Modern 3BR/2BA townhome in the Rivercross community. This 2059 sq ft home, built in 2023, offers the largest floor plan in the neighborhood and sits on a premium lot with tree-lined privacy and no rear neighbors. The main floor features an elegant primary suite with a custom walk-in closet. Enjoy a versatile flex room for a home office or storage, a chef’s kitchen with sleek quartz countertops, and oak stairs for added sophistication. The garage boasts an epoxy-finished floor. Rivercross enhances your lifestyle with amenities featuring clubhouse, gym, outdoor pool, and pet-friendly atmosphere. The HOA includes lawn maintenance, garbage, and water utilities. Conveniently located near schools, shopping, dining, and recreation. Move-in ready and waiting for you.
Property Details for 934 Prince Garrett Way
- Subdivision ComplexTriangle
- Architectural StyleFarmhouse
- Parking FeaturesAttached Garage, Garage Door Opener
- Property AttachedNo
LISTING UPDATED:
- StatusActive
- MLS #CAR4257630
- Days on Site16
- HOA Fees$266 / month
- MLS TypeResidential
- Year Built2023
- CountryLincoln
LISTING UPDATED:
- StatusActive
- MLS #CAR4257630
- Days on Site16
- HOA Fees$266 / month
- MLS TypeResidential
- Year Built2023
- CountryLincoln
Building Information for 934 Prince Garrett Way
- StoriesTwo
- Year Built2023
- Lot Size0.0000 Acres
Payment Calculator
Term
Interest
Home Price
Down Payment
The Payment Calculator is for illustrative purposes only. Read More
Property Information for 934 Prince Garrett Way
Summary
Location and General Information
- Community Features: Business Center, Cabana, Clubhouse, Fitness Center, Sidewalks
- Coordinates: 35.465698,-81.001151
School Information
- Elementary School: St. James
- Middle School: East Lincoln
- High School: East Lincoln
Taxes and HOA Information
- Parcel Number: 105840
- Tax Legal Description: #97 RIVERCROSS PH 1B REV
Virtual Tour
Parking
- Open Parking: No
Interior and Exterior Features
Interior Features
- Cooling: Ceiling Fan(s), Electric
- Heating: Electric, Natural Gas
- Appliances: Convection Oven, Dishwasher, Disposal, Exhaust Hood, Microwave
- Flooring: Carpet, Tile, Vinyl
- Interior Features: Cable Prewire, Entrance Foyer, Kitchen Island, Pantry, Walk-In Closet(s), Walk-In Pantry
- Levels/Stories: Two
- Window Features: Window Treatments
- Foundation: Other - See Remarks
- Total Half Baths: 1
- Bathrooms Total Integer: 3
Exterior Features
- Construction Materials: Hardboard Siding, Stone
- Patio And Porch Features: Covered, Front Porch, Rear Porch
- Pool Features: None
- Road Surface Type: Paved
- Roof Type: Shingle
- Security Features: Carbon Monoxide Detector(s), Smoke Detector(s)
- Laundry Features: Main Level
- Pool Private: No
Property
Utilities
- Sewer: County Sewer
- Utilities: Cable Available, Electricity Connected, Fiber Optics, Natural Gas, Phone Connected, Wired Internet Available
- Water Source: County Water
Property and Assessments
- Home Warranty: No
Green Features
Lot Information
- Above Grade Finished Area: 2059
Rental
Rent Information
- Land Lease: No
Public Records for 934 Prince Garrett Way
Home Facts
- Beds3
- Baths2
- Above Grade Finished2,059 SqFt
- StoriesTwo
- Lot Size0.0000 Acres
- StyleTownhouse
- Year Built2023
- APN105840
- CountyLincoln



