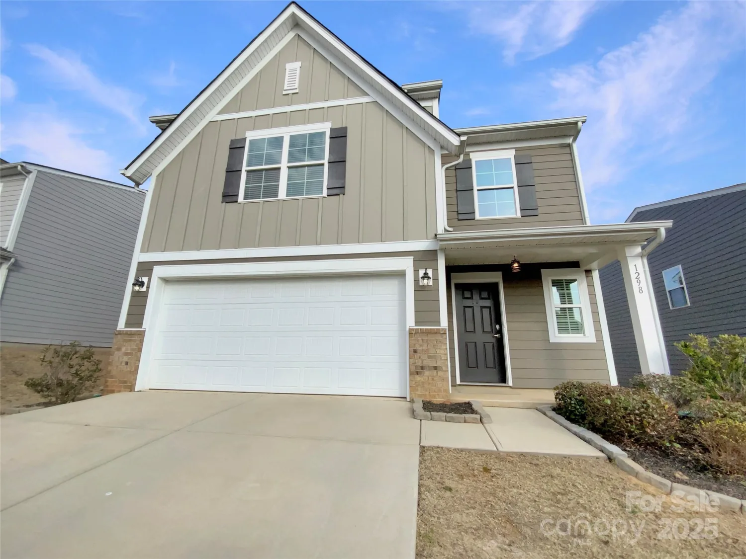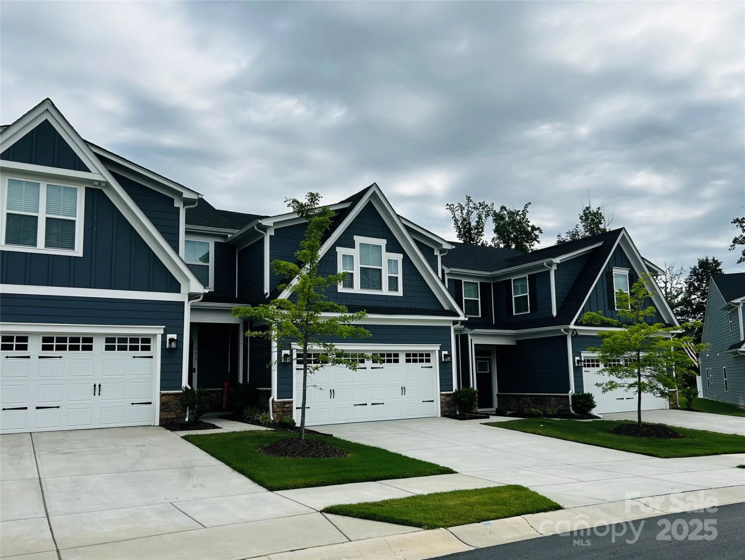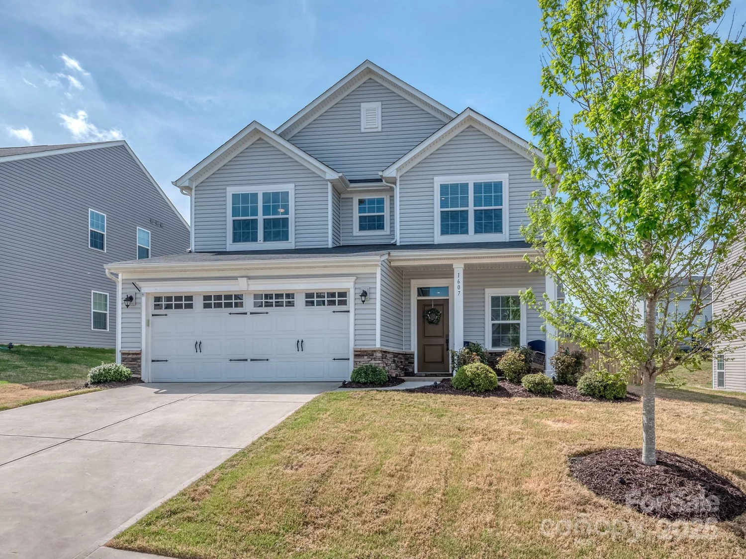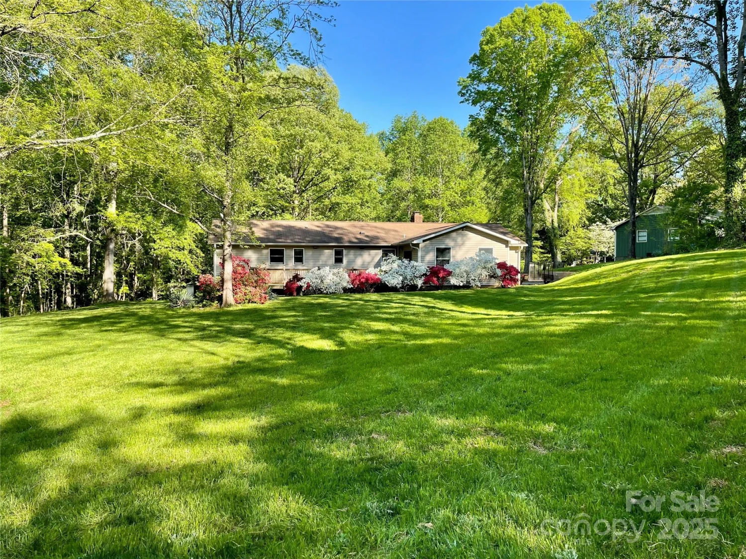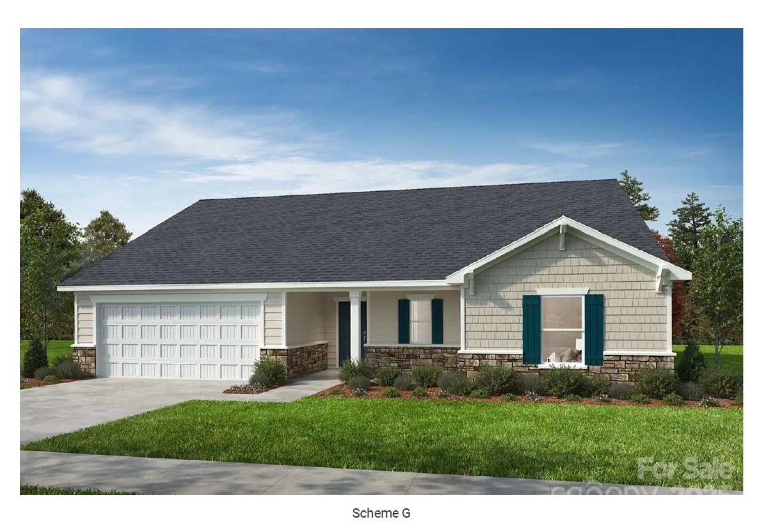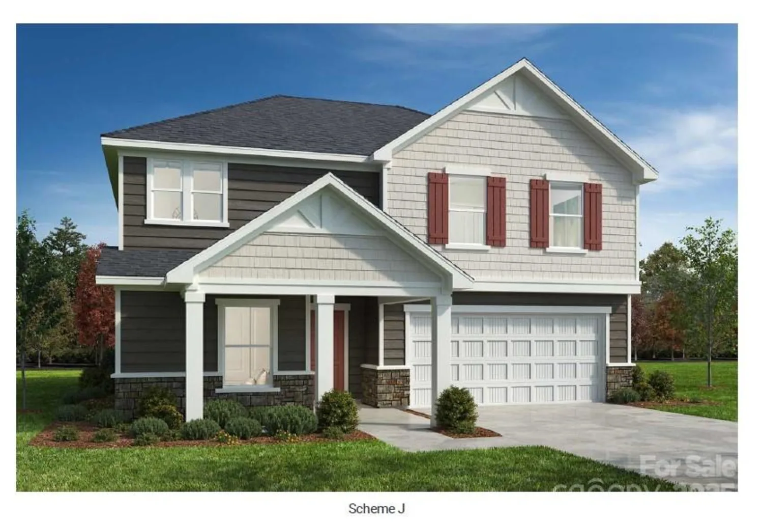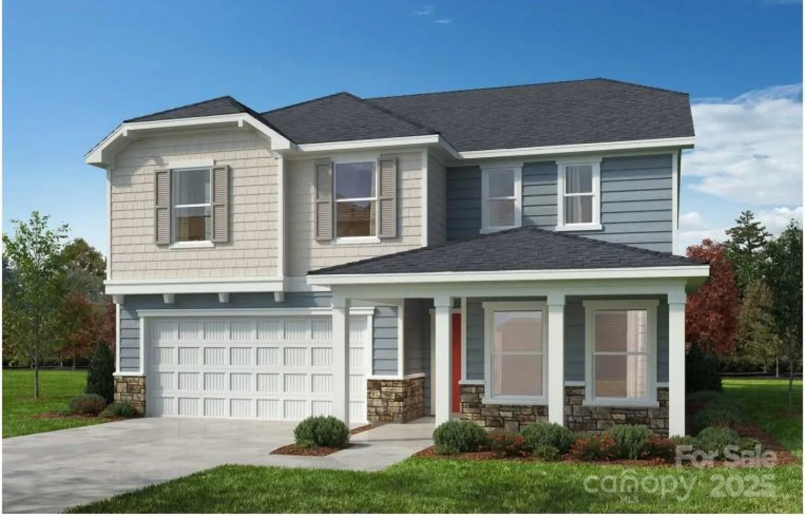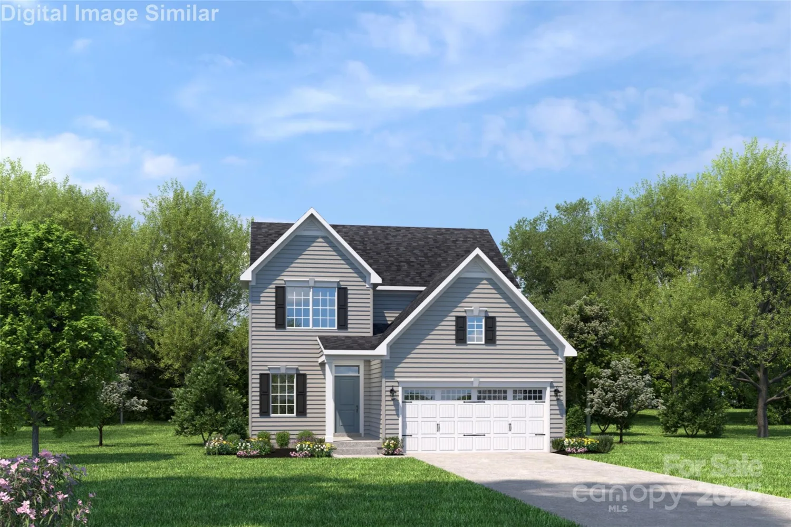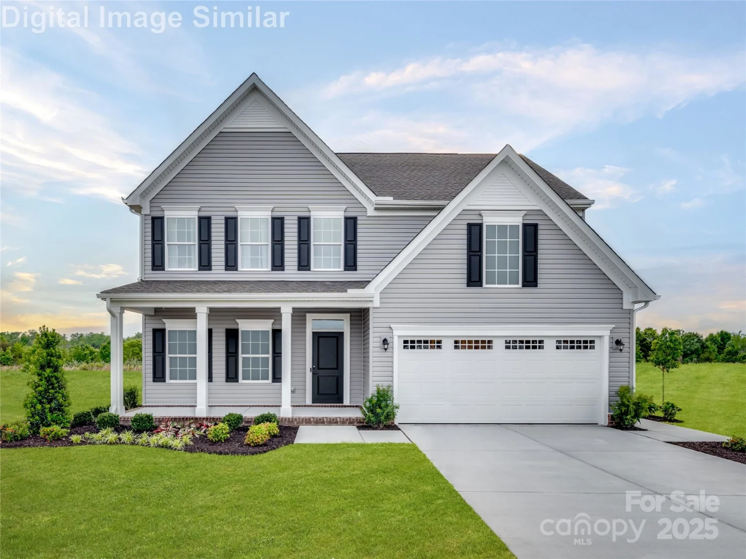781 hazel wayDenver, NC 28037
781 hazel wayDenver, NC 28037
Description
This Spacious End-Unit Townhouse offers a fantastic Open-Concept Layout, providing a seamless flow for everyday living and entertaining. The Main-Level Primary Bedroom adds convenience, allowing for easy access without the need to climb stairs. The Modern Kitchen features beautiful Granite Countertops, a stylish Tile Backsplash, and a Huge Island, making it both functional and visually appealing. A dedicated Laundry Room provides extra space for storage, keeping your home organized. The Upper-Level Flex Room offers endless possibilities – whether you need an office, den, workout space, or additional storage, this area can be customized to suit your needs. Located within minutes from Lake Norman, Restaurants, Grocery Stores, Banks, and Shopping, while CLT Airport is only 30 minutes away. Enjoy access to Community Amenities, including a Pool, Clubhouse, and Gym, perfect for relaxation or staying active. This Townhouse truly blends Comfort, Convenience, and Style!
Property Details for 781 Hazel Way
- Subdivision ComplexRIVERCROSS
- ExteriorLawn Maintenance
- Num Of Garage Spaces2
- Parking FeaturesDriveway, Attached Garage
- Property AttachedNo
LISTING UPDATED:
- StatusActive
- MLS #CAR4232331
- Days on Site61
- HOA Fees$266 / month
- MLS TypeResidential
- Year Built2022
- CountryLincoln
LISTING UPDATED:
- StatusActive
- MLS #CAR4232331
- Days on Site61
- HOA Fees$266 / month
- MLS TypeResidential
- Year Built2022
- CountryLincoln
Building Information for 781 Hazel Way
- StoriesTwo
- Year Built2022
- Lot Size0.0000 Acres
Payment Calculator
Term
Interest
Home Price
Down Payment
The Payment Calculator is for illustrative purposes only. Read More
Property Information for 781 Hazel Way
Summary
Location and General Information
- Community Features: Business Center, Clubhouse, Fitness Center, Outdoor Pool, Sidewalks, Street Lights
- Directions: From NC-16 Business turn onto Waterway Drive, at the traffic circle, take the 1st exit onto Hazel Way, 781 Hazel Way is approx 0.10 miles on the left
- Coordinates: 35.46556676,-80.99867139
School Information
- Elementary School: Catawba Springs
- Middle School: East Lincoln
- High School: East Lincoln
Taxes and HOA Information
- Parcel Number: 103790
- Tax Legal Description: #31 LT RIVERCROSS PH1A
Virtual Tour
Parking
- Open Parking: Yes
Interior and Exterior Features
Interior Features
- Cooling: Central Air
- Heating: Natural Gas
- Appliances: Dishwasher, Disposal
- Flooring: Carpet, Tile, Vinyl
- Interior Features: Attic Walk In
- Levels/Stories: Two
- Window Features: Insulated Window(s)
- Foundation: Slab
- Total Half Baths: 1
- Bathrooms Total Integer: 3
Exterior Features
- Construction Materials: Fiber Cement, Stone Veneer
- Patio And Porch Features: Covered, Rear Porch
- Pool Features: None
- Road Surface Type: Concrete, Paved
- Roof Type: Shingle
- Laundry Features: Electric Dryer Hookup, Laundry Room, Washer Hookup
- Pool Private: No
Property
Utilities
- Sewer: County Sewer
- Utilities: Cable Available, Electricity Connected
- Water Source: County Water
Property and Assessments
- Home Warranty: No
Green Features
Lot Information
- Above Grade Finished Area: 1918
- Lot Features: End Unit
Rental
Rent Information
- Land Lease: No
Public Records for 781 Hazel Way
Home Facts
- Beds3
- Baths2
- Above Grade Finished1,918 SqFt
- StoriesTwo
- Lot Size0.0000 Acres
- StyleTownhouse
- Year Built2022
- APN103790
- CountyLincoln


