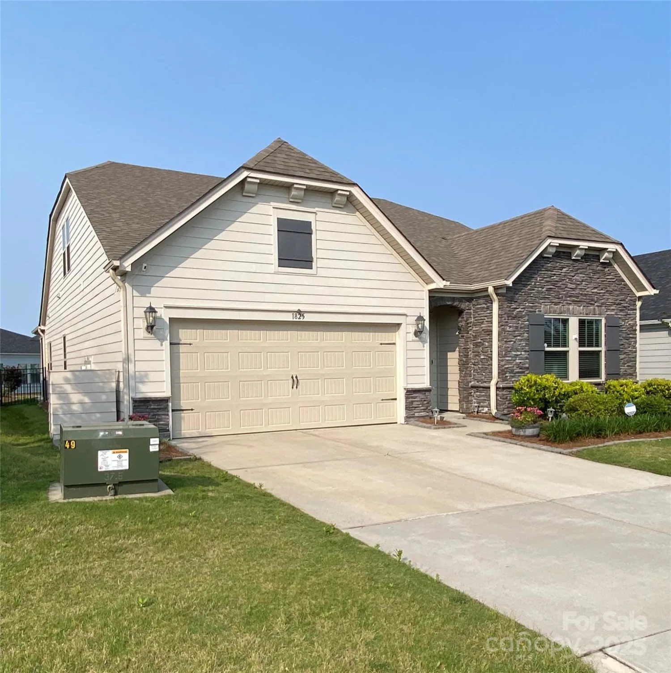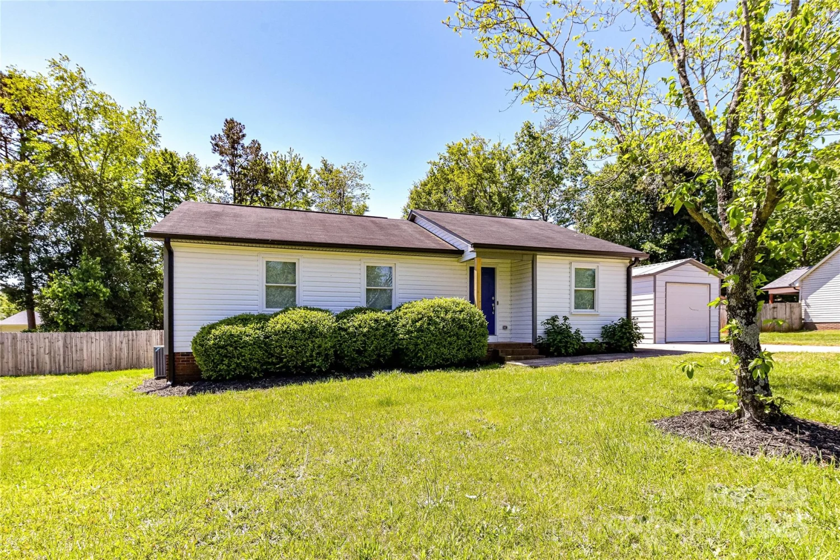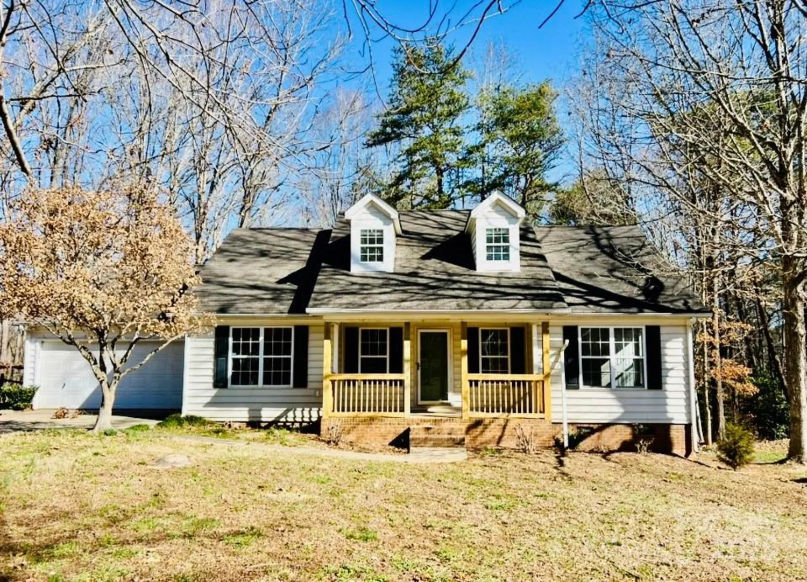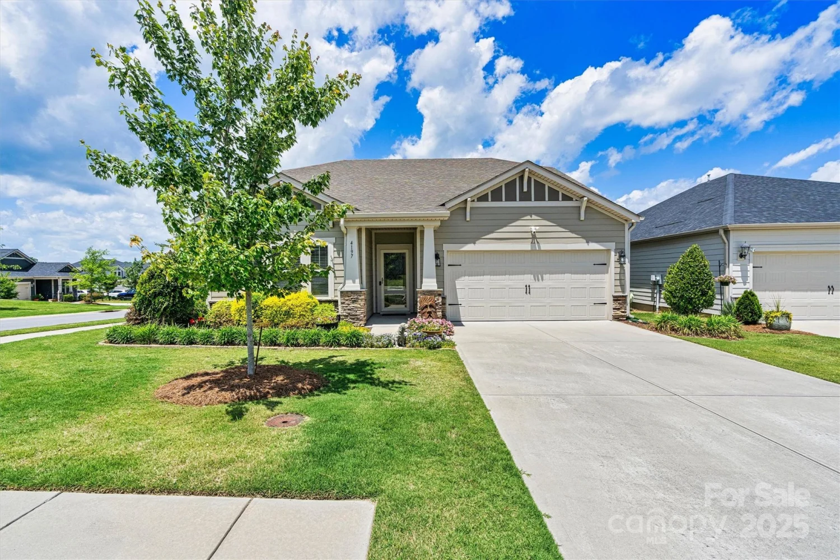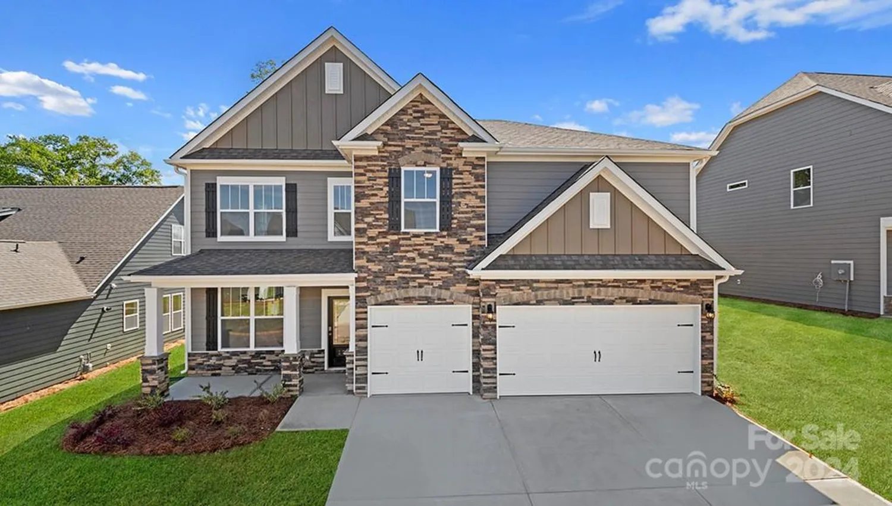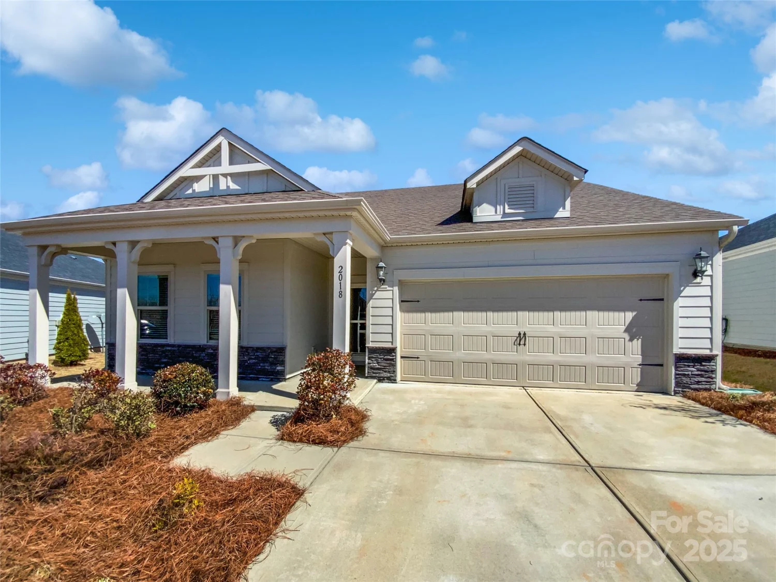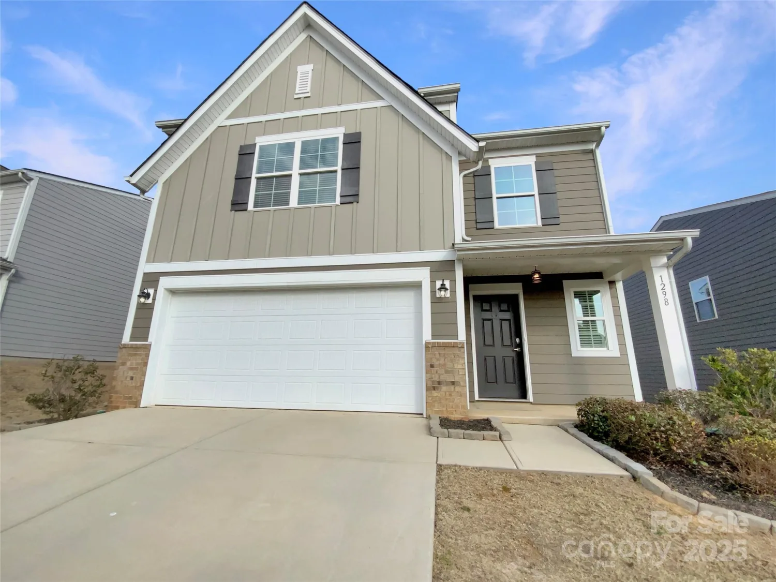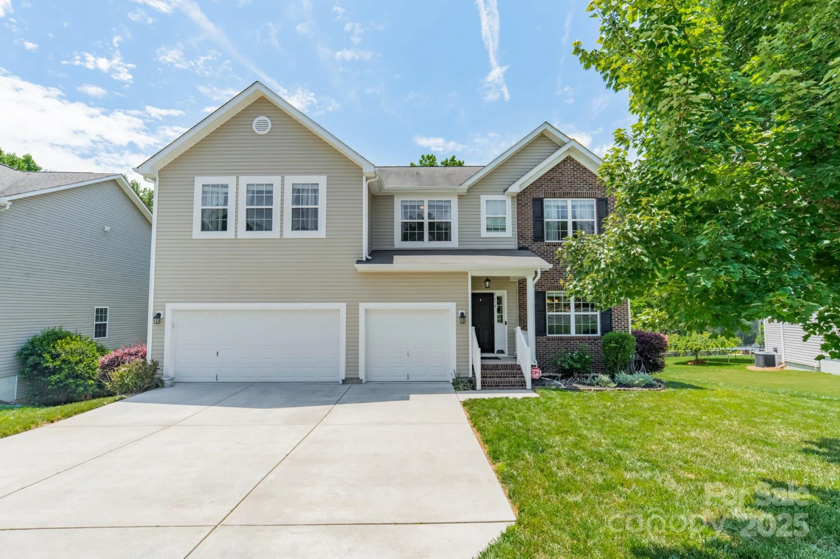lot#144 lancashire courtDenver, NC 28037
lot#144 lancashire courtDenver, NC 28037
Description
#1 Customer Ranked National Homebuilder. Our most family friendly 2723 floorplan! The perfect plan for the large family that likes to entertain. First floor features a den space and a flex space. Wide open living concept with a great kitchen space for entertaining with a large island. Mudroom with Large Pantry & storage off the garage. You will find a loft upstairs along with the primary suite and three large secondary bedrooms. The primary suite is a large bedroom overlooking the back yard, large walk in closet and exquisite on-suite bathroom. This home was designed by our professional Design Studio Team and no two KB Homes are alike. Every floorplan is designed to be Energy Star Certified and every KB Home is unique. Call to schedule an appointment! The total advertised price does not include design studio selections. **For an Additional Fee, Buyer will have the opportunity to personalize their home by selecting finishes and upgrades through the Design studio
Property Details for Lot#144 Lancashire Court
- Subdivision ComplexBella Vista
- Architectural StyleTraditional
- Num Of Garage Spaces2
- Parking FeaturesGarage Door Opener, Garage Faces Front, None
- Property AttachedNo
LISTING UPDATED:
- StatusActive
- MLS #CAR4243816
- Days on Site49
- HOA Fees$250 / month
- MLS TypeResidential
- Year Built2025
- CountryLincoln
LISTING UPDATED:
- StatusActive
- MLS #CAR4243816
- Days on Site49
- HOA Fees$250 / month
- MLS TypeResidential
- Year Built2025
- CountryLincoln
Building Information for Lot#144 Lancashire Court
- StoriesTwo
- Year Built2025
- Lot Size0.0000 Acres
Payment Calculator
Term
Interest
Home Price
Down Payment
The Payment Calculator is for illustrative purposes only. Read More
Property Information for Lot#144 Lancashire Court
Summary
Location and General Information
- Community Features: Cabana, Outdoor Pool, Playground
- Directions: Hwy 16 North to Hwy 73 West. Make a right on Little Egypt Road and Bella Vista will be on your left.
- Coordinates: 35.4642736,-81.03036235
School Information
- Elementary School: Catawba Springs
- Middle School: East Lincoln
- High School: East Lincoln
Taxes and HOA Information
- Parcel Number: 108261
- Tax Legal Description: 144 BELLA VISTA PH3
Virtual Tour
Parking
- Open Parking: Yes
Interior and Exterior Features
Interior Features
- Cooling: Central Air, ENERGY STAR Qualified Equipment
- Heating: Central, ENERGY STAR Qualified Equipment
- Appliances: Disposal, Electric Oven, ENERGY STAR Qualified Dishwasher, Gas Range, Microwave
- Flooring: Carpet, Vinyl
- Interior Features: Attic Stairs Pulldown
- Levels/Stories: Two
- Window Features: Insulated Window(s)
- Foundation: Slab
- Total Half Baths: 1
- Bathrooms Total Integer: 3
Exterior Features
- Construction Materials: Fiber Cement, Shingle/Shake, Stone Veneer
- Patio And Porch Features: Covered, Front Porch, Patio
- Pool Features: None
- Road Surface Type: Concrete
- Roof Type: Shingle
- Laundry Features: Electric Dryer Hookup, In Hall
- Pool Private: No
Property
Utilities
- Sewer: Public Sewer
- Utilities: Natural Gas, Underground Utilities
- Water Source: City
Property and Assessments
- Home Warranty: No
Green Features
Lot Information
- Above Grade Finished Area: 2723
Rental
Rent Information
- Land Lease: No
Public Records for Lot#144 Lancashire Court
Home Facts
- Beds4
- Baths2
- Above Grade Finished2,723 SqFt
- StoriesTwo
- Lot Size0.0000 Acres
- StyleSingle Family Residence
- Year Built2025
- APN108261
- CountyLincoln


