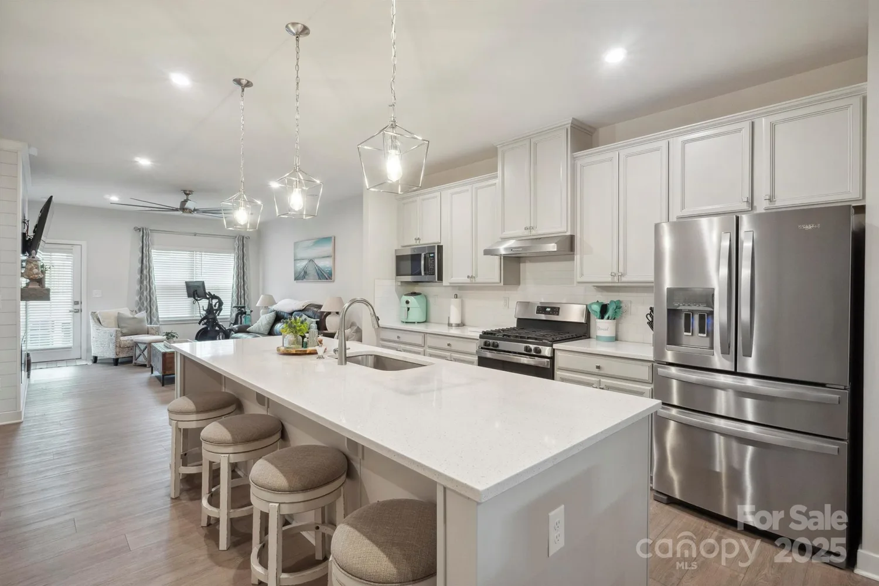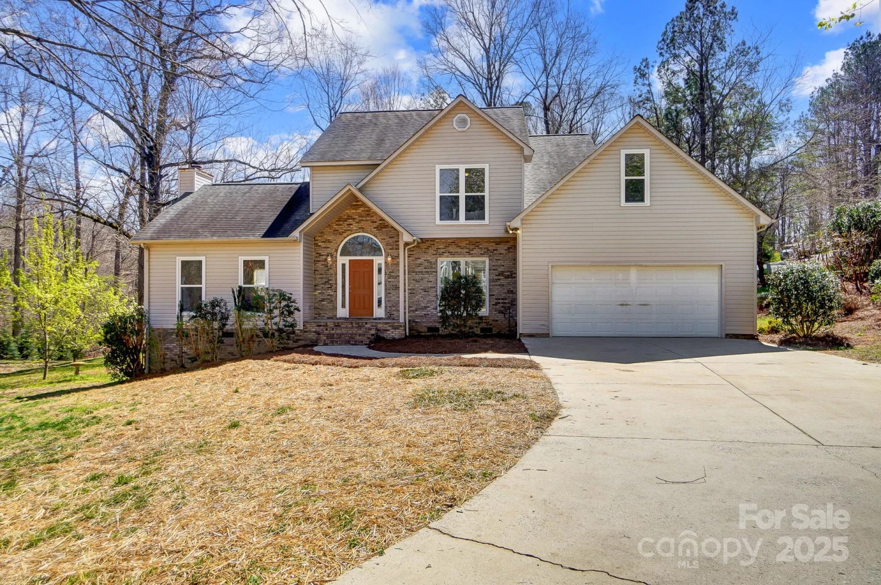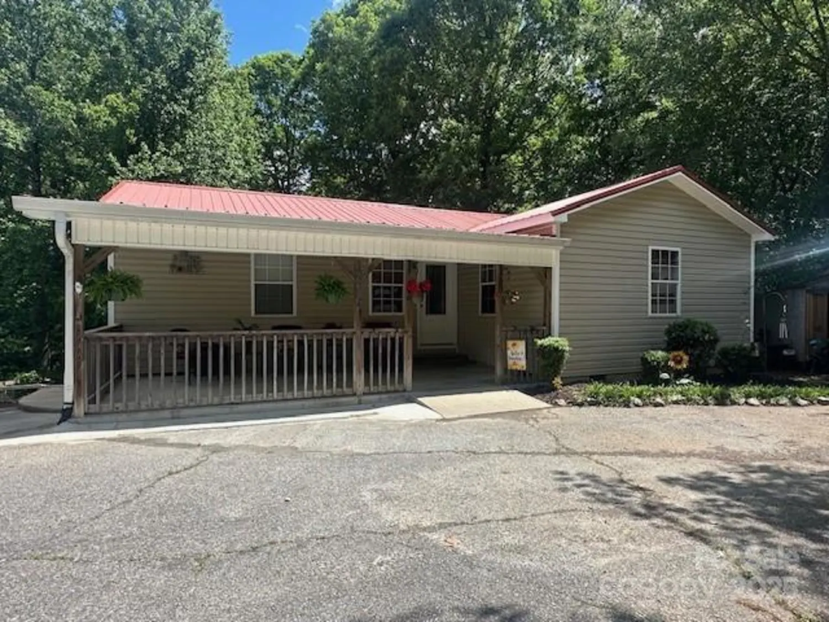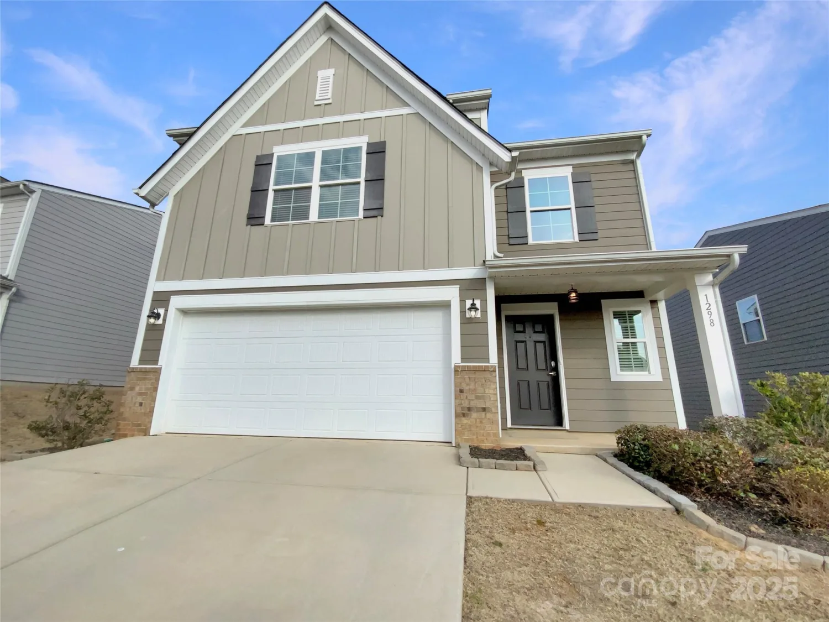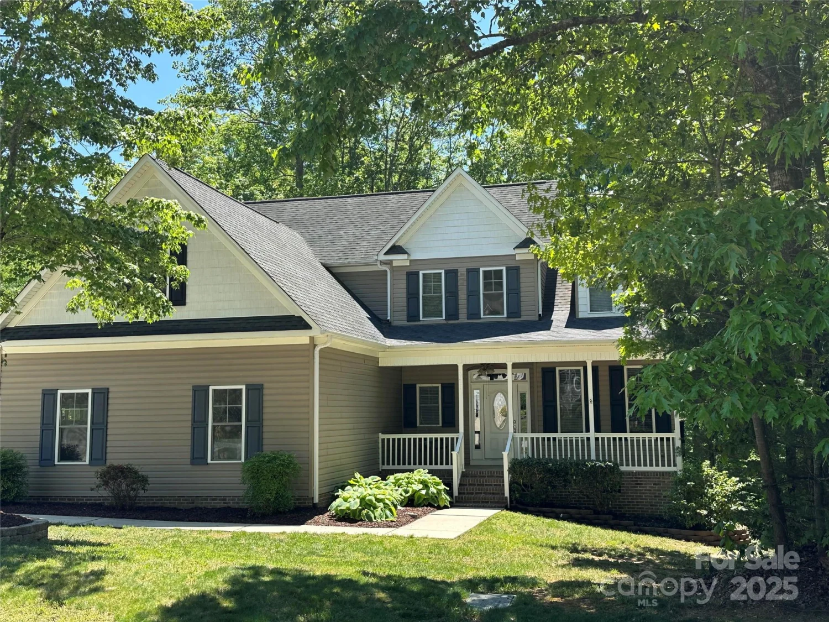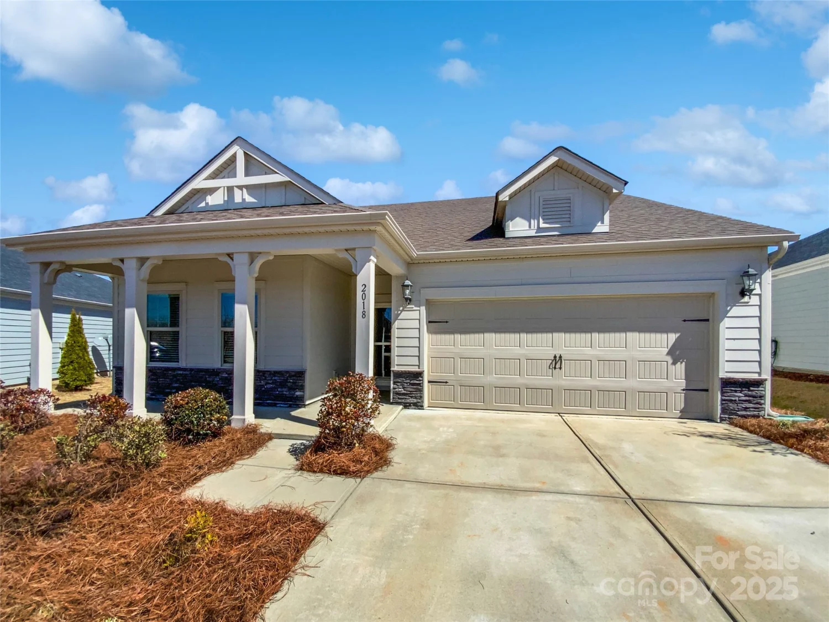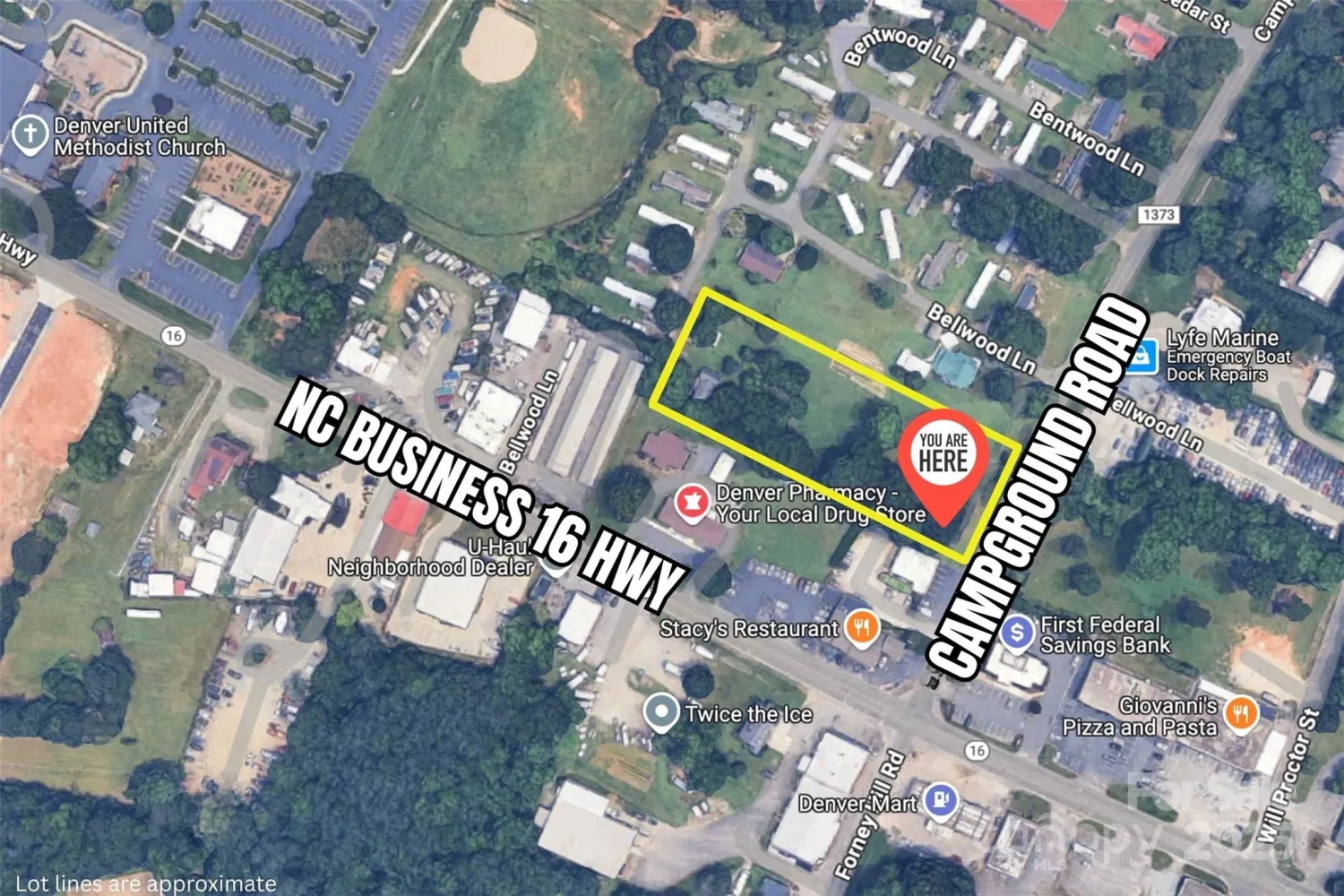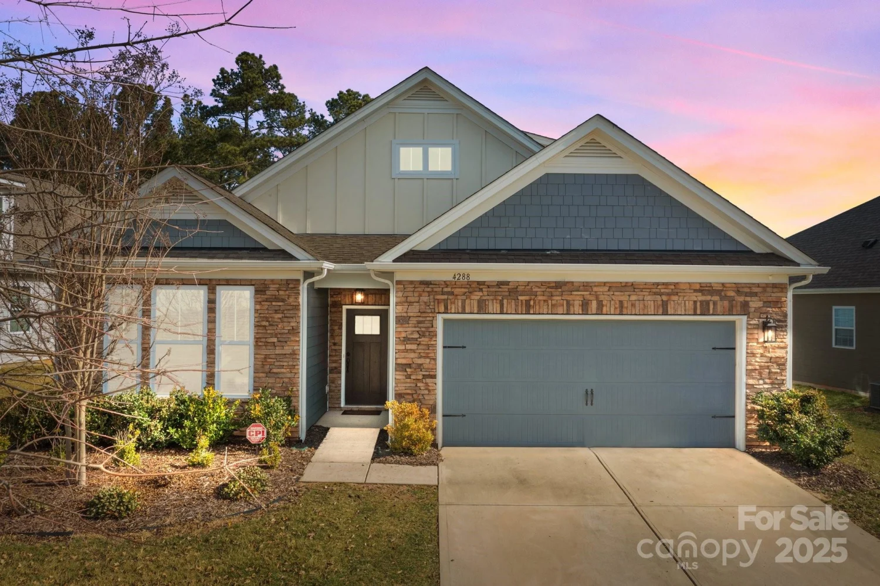4171 canopy creek driveDenver, NC 28037
4171 canopy creek driveDenver, NC 28037
Description
Welcome to this 5 year young, adorable 3 Bed rooms, 2 bath ranch nestled in Canopy Creek Community. This beautifully maintained home offers inviting open floor plan, perfect for entertaining. The spacious kitchen flows seamlessly into the living room and dining areas. Enjoy a beautiful primary bedroom with luxurious en-suite with a huge walk-in closet, fully tiled surround shower & dual sink granite vanity. Built in 2020, the homeowner did not spare any expenses when it came to all the upgrades. Extended EVP flooring, luxury primary bath enhancement, crown molding, Moen faucet, beautiful farmhouse sink, organizational kitchen cabinets, TV/Med upgrade, modern glam lighting. Enjoy the beautiful rear screened in porch that looks over to community walking wooded trail. Spa, resort like community pool. Friendly, well kept neighborhood. HOA includes lawn care, pine needle mulch and Trash removal Next to Verdict Ridge Golf and Country Club. Minutes to HWY 16. 30 mins to Airport.
Property Details for 4171 Canopy Creek Drive
- Subdivision ComplexCanopy Creek
- Architectural StyleArts and Crafts, Ranch, Traditional
- ExteriorLawn Maintenance
- Num Of Garage Spaces2
- Parking FeaturesDriveway, Attached Garage, Garage Faces Front
- Property AttachedNo
LISTING UPDATED:
- StatusActive
- MLS #CAR4249447
- Days on Site0
- HOA Fees$220 / month
- MLS TypeResidential
- Year Built2020
- CountryLincoln
LISTING UPDATED:
- StatusActive
- MLS #CAR4249447
- Days on Site0
- HOA Fees$220 / month
- MLS TypeResidential
- Year Built2020
- CountryLincoln
Building Information for 4171 Canopy Creek Drive
- StoriesOne
- Year Built2020
- Lot Size0.0000 Acres
Payment Calculator
Term
Interest
Home Price
Down Payment
The Payment Calculator is for illustrative purposes only. Read More
Property Information for 4171 Canopy Creek Drive
Summary
Location and General Information
- Community Features: Outdoor Pool, Picnic Area, Sidewalks, Street Lights, Walking Trails
- Coordinates: 35.486643,-81.022503
School Information
- Elementary School: Lincoln
- Middle School: East Lincoln
- High School: East Lincoln
Taxes and HOA Information
- Parcel Number: 101313
- Tax Legal Description: #69 LT CANOPY CREEK PH 2
Virtual Tour
Parking
- Open Parking: No
Interior and Exterior Features
Interior Features
- Cooling: Central Air
- Heating: Heat Pump
- Appliances: Electric Oven, Electric Range, Exhaust Hood, Microwave
- Flooring: Carpet, Vinyl
- Levels/Stories: One
- Foundation: Slab
- Bathrooms Total Integer: 2
Exterior Features
- Construction Materials: Fiber Cement, Shingle/Shake, Stone Veneer
- Fencing: Fenced
- Patio And Porch Features: Front Porch, Rear Porch, Screened
- Pool Features: None
- Road Surface Type: Concrete, Paved
- Roof Type: Shingle
- Security Features: Carbon Monoxide Detector(s), Smoke Detector(s)
- Laundry Features: Mud Room
- Pool Private: No
Property
Utilities
- Sewer: County Sewer
- Water Source: County Water
Property and Assessments
- Home Warranty: No
Green Features
Lot Information
- Above Grade Finished Area: 1674
- Lot Features: Other - See Remarks
Rental
Rent Information
- Land Lease: No
Public Records for 4171 Canopy Creek Drive
Home Facts
- Beds3
- Baths2
- Above Grade Finished1,674 SqFt
- StoriesOne
- Lot Size0.0000 Acres
- StyleSingle Family Residence
- Year Built2020
- APN101313
- CountyLincoln


