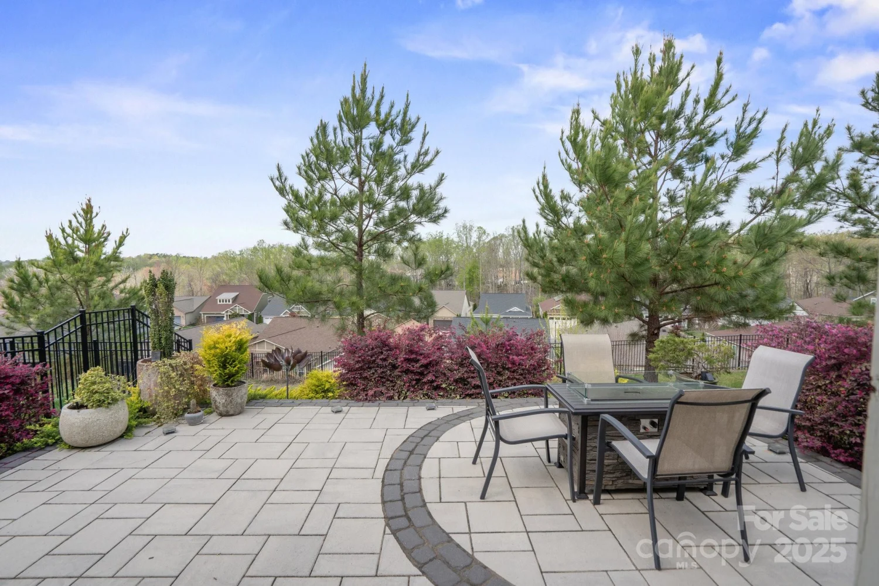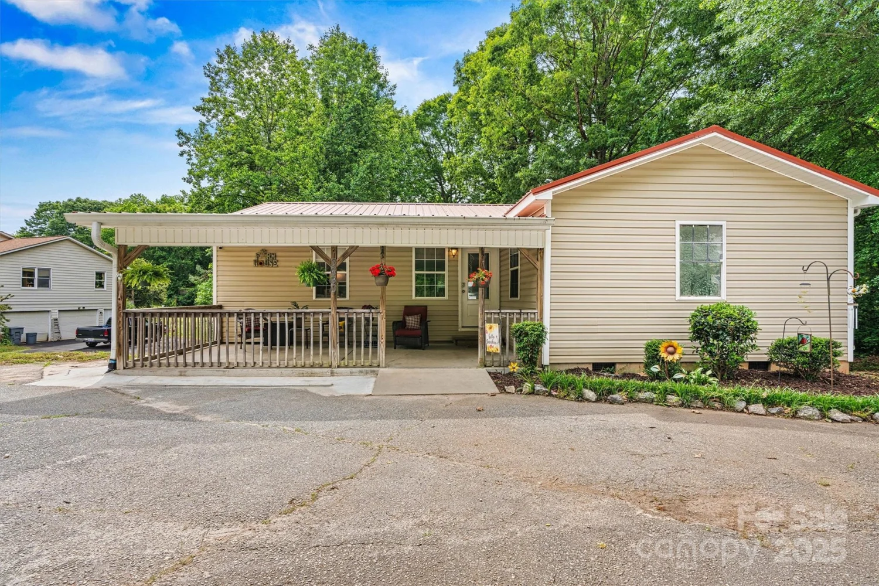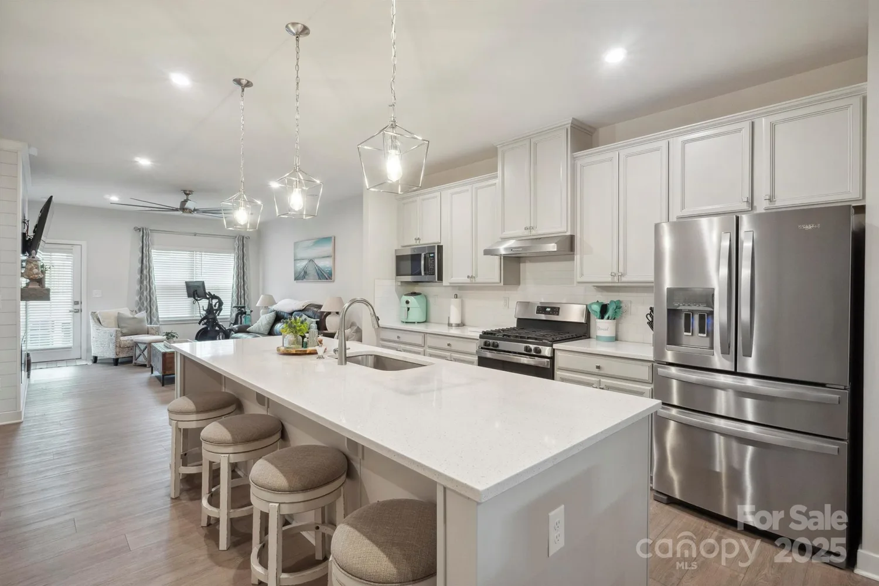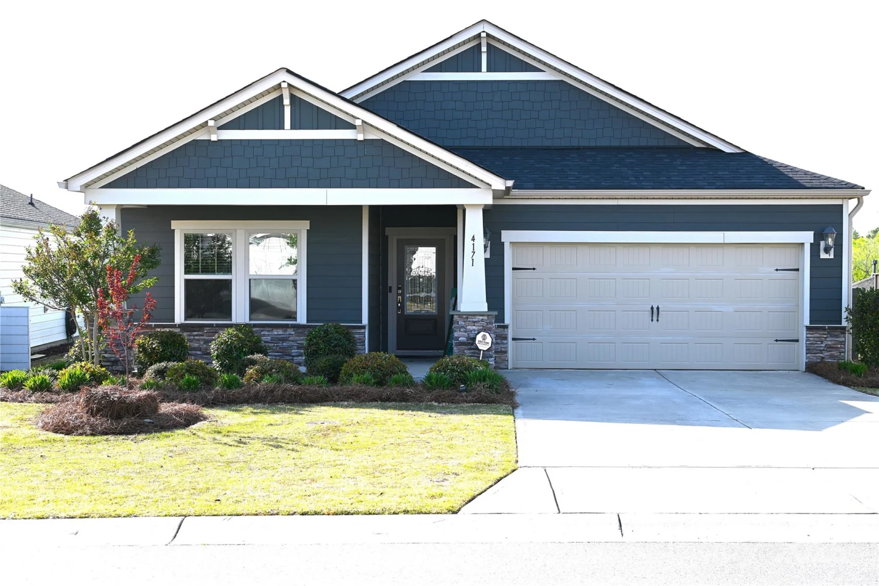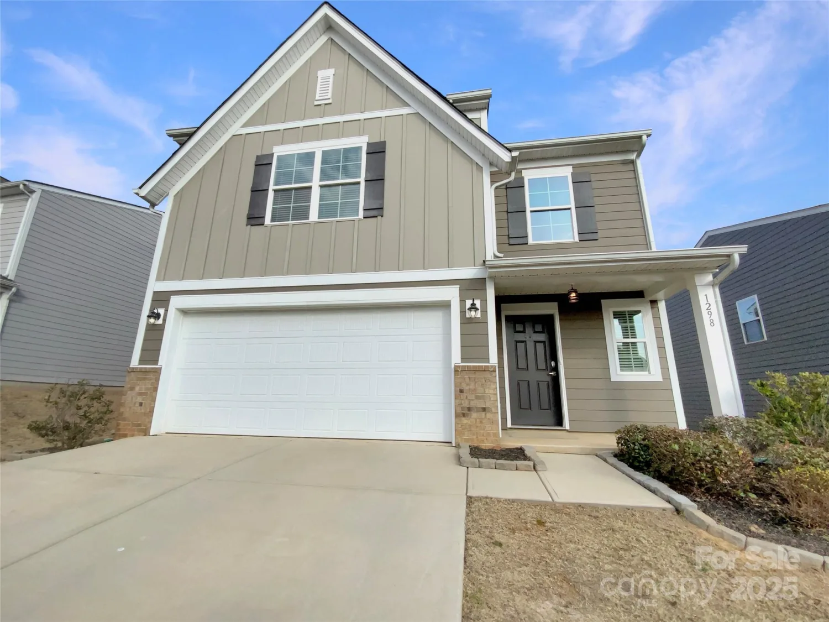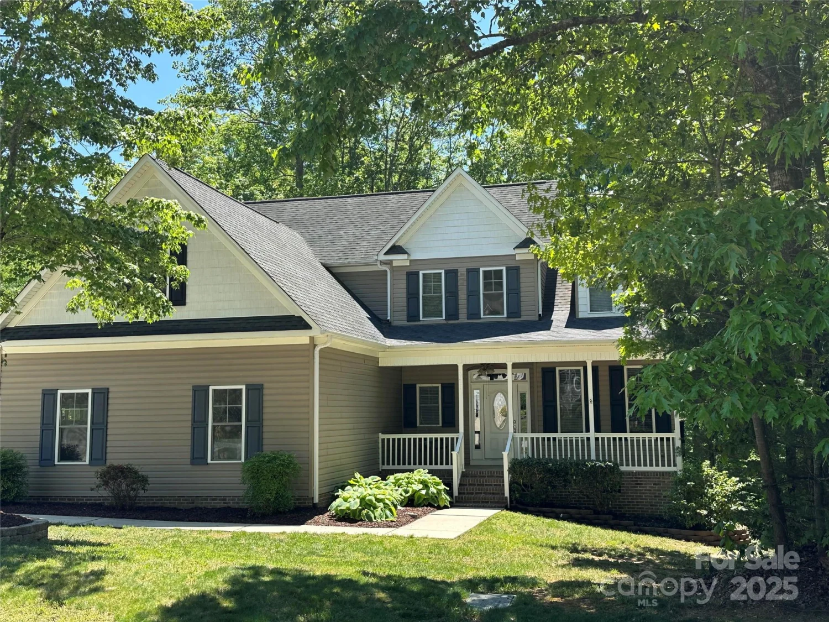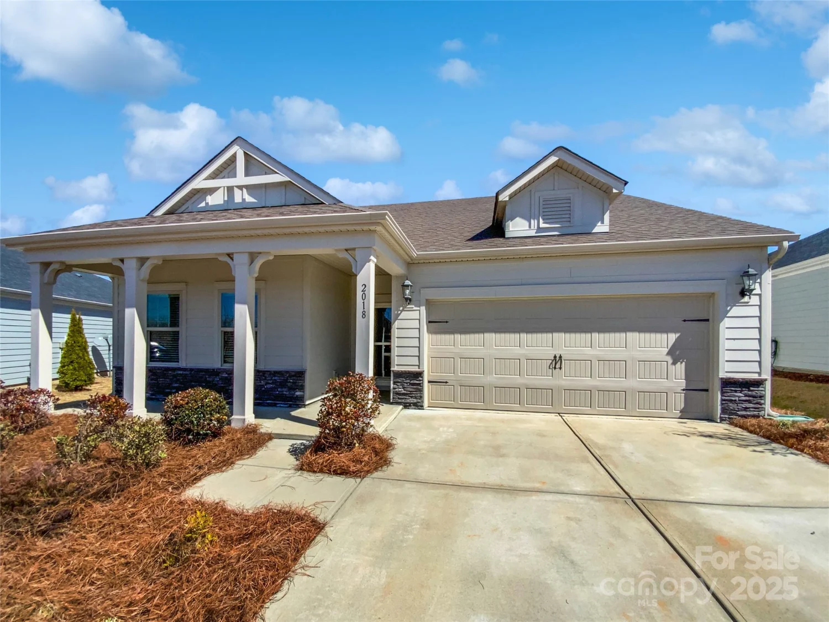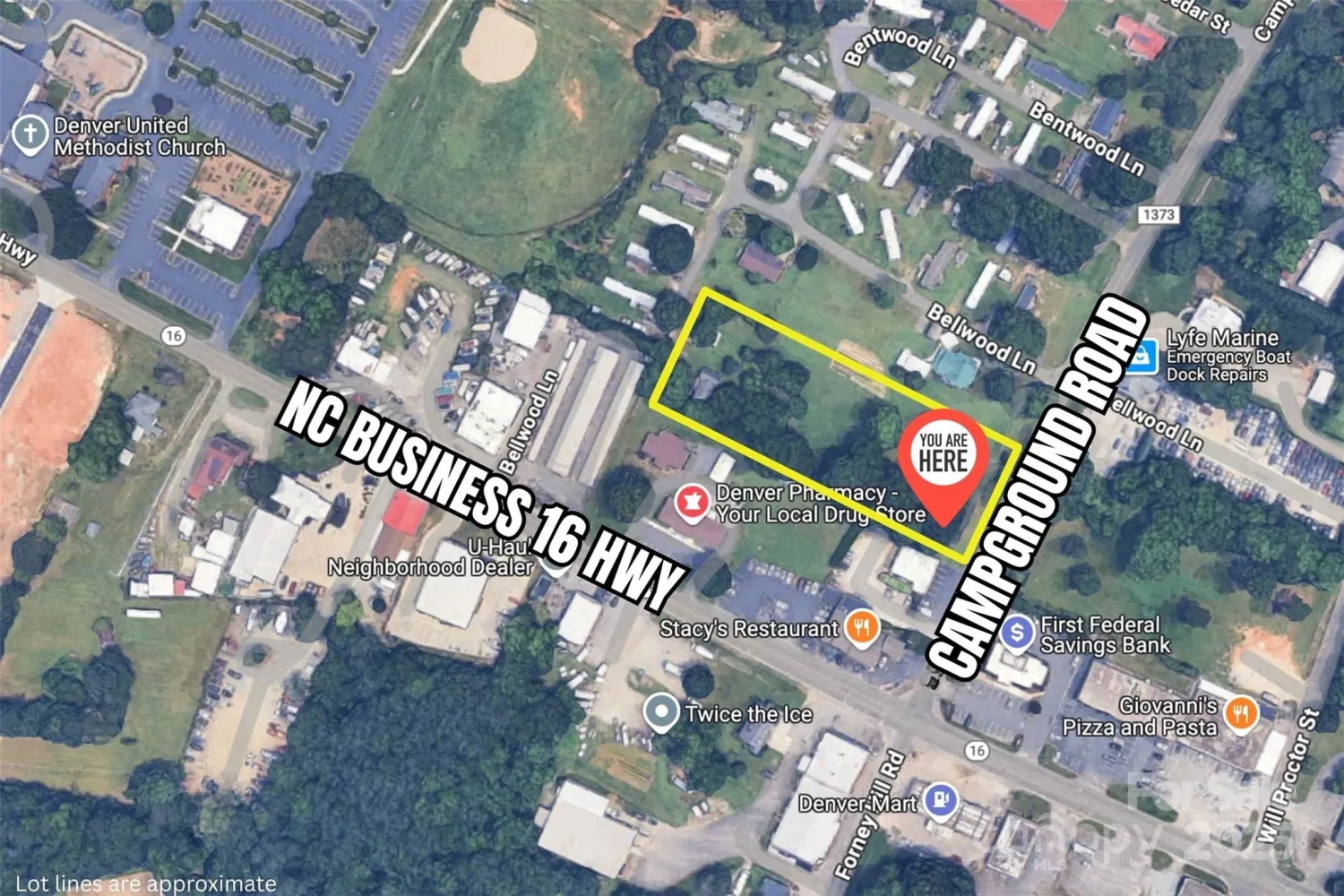7306 timbercreek courtDenver, NC 28037
7306 timbercreek courtDenver, NC 28037
Description
Charming home offers the perfect balance of convenience &peaceful living. Located on corner lot in a cul-de-sac & sitting on over an half acre. The flexible layout offers a spacious great room that boasts a stunning "cathedral-like" vaulted ceiling, adding character &charm. The open plan flows seamlessly into a sunlit breakfast area &kitchen featuring SS appliances. Dining room offers option to serve as a home office. Large windows allow for an abundance of natural light, creating a warm& inviting atmosphere. Lower level is complemented by HW floors & wood-tread stairs leading to the 2nd level. Primary suite includes updated en-suite bath w/separate shower &tub. 2 additional bedrooms offer ample space& a versatile bonus room that can be used as your own creative space. Roof replaced 2017. Step outside to enjoy the deck along w/ access to community pond & walking trail. Conveniently located to shopping, dining, Lake Norman and Hwy 16 w/quick commute to Charlotte.
Property Details for 7306 Timbercreek Court
- Subdivision ComplexProspect Hill
- Num Of Garage Spaces2
- Parking FeaturesDriveway, Attached Garage
- Property AttachedNo
LISTING UPDATED:
- StatusActive
- MLS #CAR4231186
- Days on Site48
- HOA Fees$325 / year
- MLS TypeResidential
- Year Built1995
- CountryLincoln
LISTING UPDATED:
- StatusActive
- MLS #CAR4231186
- Days on Site48
- HOA Fees$325 / year
- MLS TypeResidential
- Year Built1995
- CountryLincoln
Building Information for 7306 Timbercreek Court
- StoriesTwo
- Year Built1995
- Lot Size0.0000 Acres
Payment Calculator
Term
Interest
Home Price
Down Payment
The Payment Calculator is for illustrative purposes only. Read More
Property Information for 7306 Timbercreek Court
Summary
Location and General Information
- Community Features: Pond
- Coordinates: 35.454018,-81.012316
School Information
- Elementary School: Catawba Springs
- Middle School: East Lincoln
- High School: East Lincoln
Taxes and HOA Information
- Parcel Number: 51377
- Tax Legal Description: PROSPECT HILL V/50
Virtual Tour
Parking
- Open Parking: No
Interior and Exterior Features
Interior Features
- Cooling: Central Air
- Heating: Central, Electric, Heat Pump
- Appliances: Dishwasher, Electric Oven, Electric Water Heater, Microwave
- Fireplace Features: Family Room, Propane
- Flooring: Carpet, Tile, Wood
- Interior Features: Attic Stairs Pulldown, Breakfast Bar, Garden Tub, Pantry, Walk-In Closet(s)
- Levels/Stories: Two
- Foundation: Crawl Space
- Total Half Baths: 1
- Bathrooms Total Integer: 3
Exterior Features
- Construction Materials: Brick Partial, Vinyl
- Patio And Porch Features: Deck
- Pool Features: None
- Road Surface Type: Concrete
- Roof Type: Shingle
- Laundry Features: Laundry Room, Main Level, Sink
- Pool Private: No
Property
Utilities
- Sewer: Septic Installed
- Water Source: City
Property and Assessments
- Home Warranty: No
Green Features
Lot Information
- Above Grade Finished Area: 2495
- Lot Features: Corner Lot
Rental
Rent Information
- Land Lease: No
Public Records for 7306 Timbercreek Court
Home Facts
- Beds3
- Baths2
- Above Grade Finished2,495 SqFt
- StoriesTwo
- Lot Size0.0000 Acres
- StyleSingle Family Residence
- Year Built1995
- APN51377
- CountyLincoln


