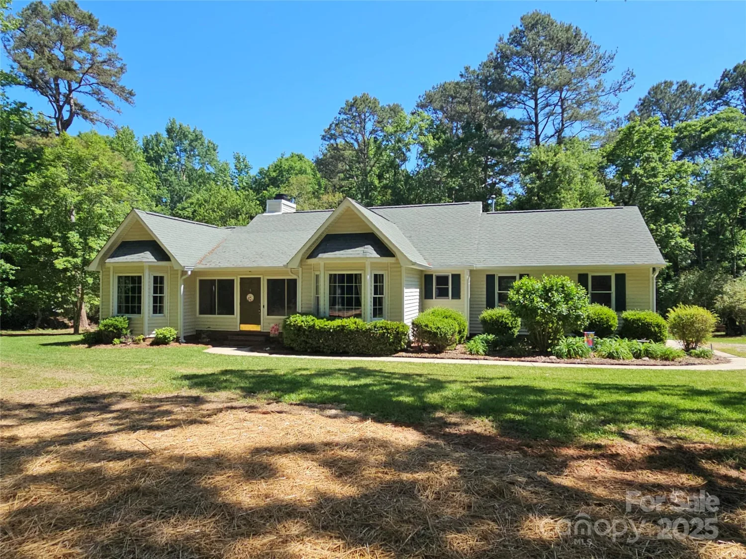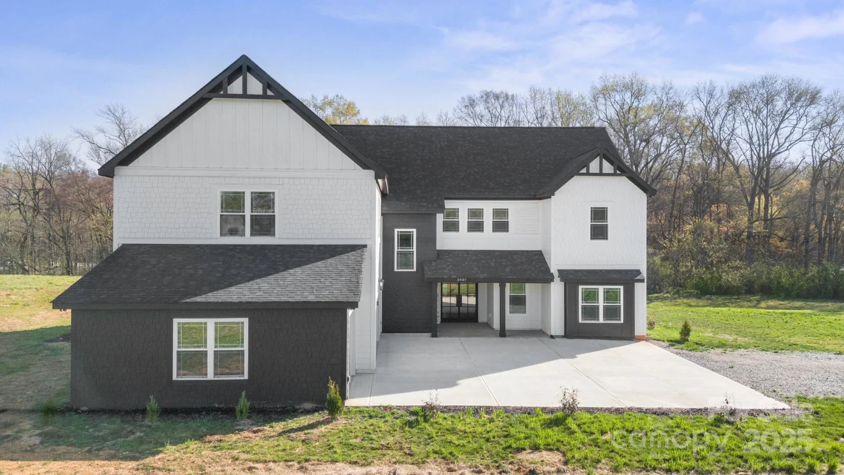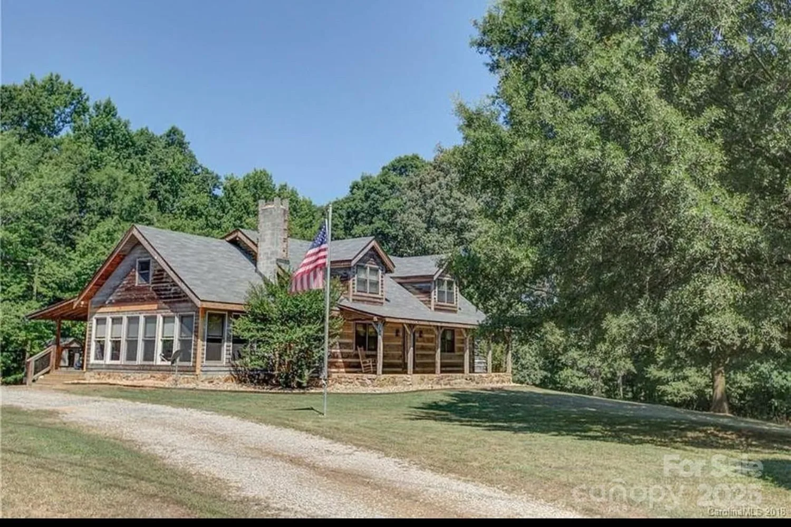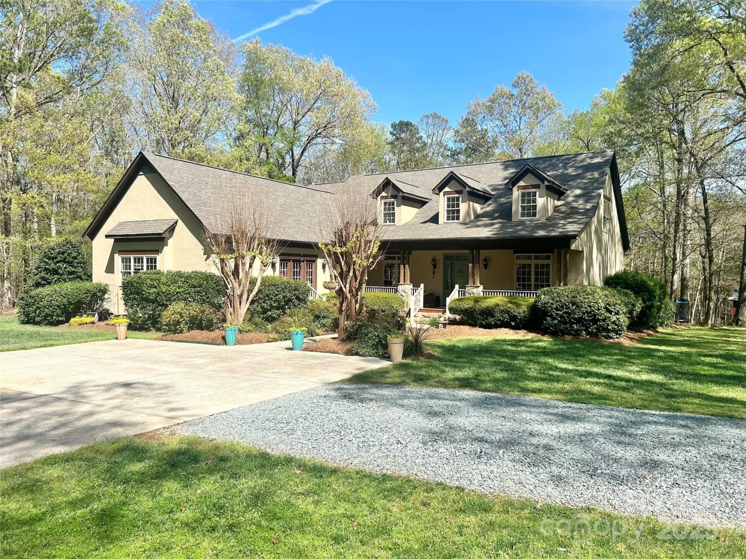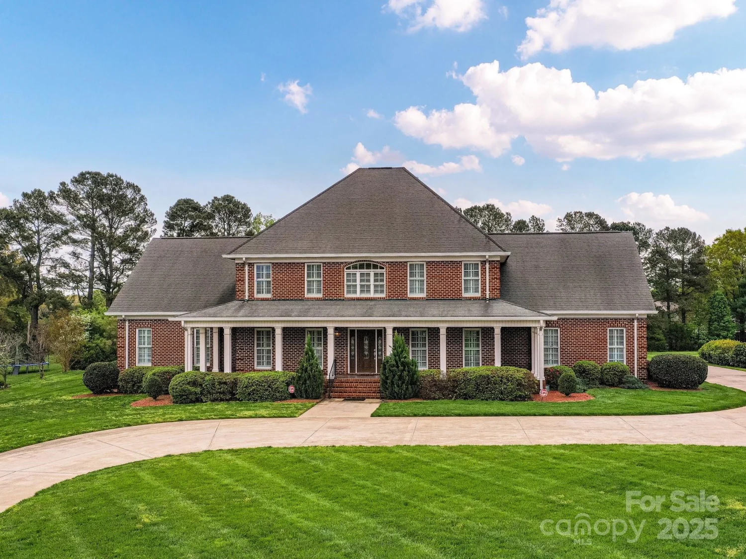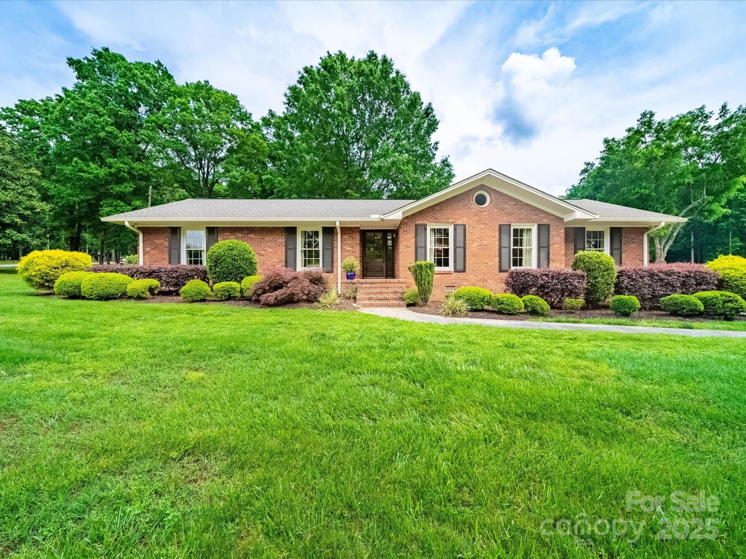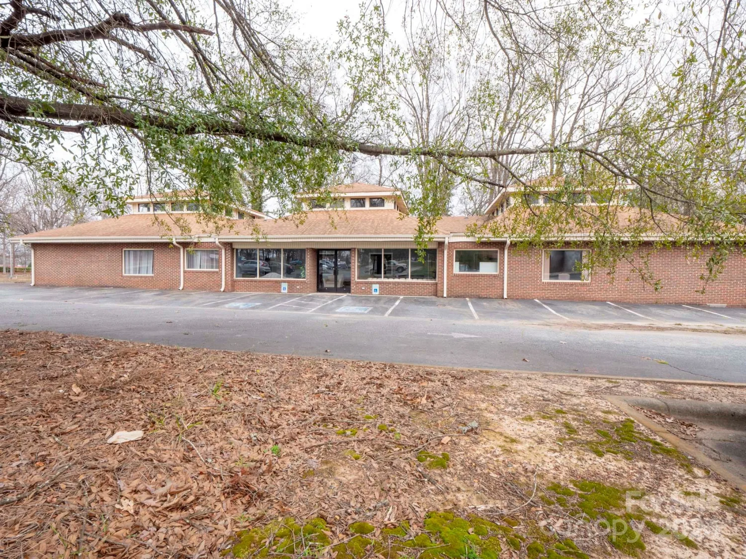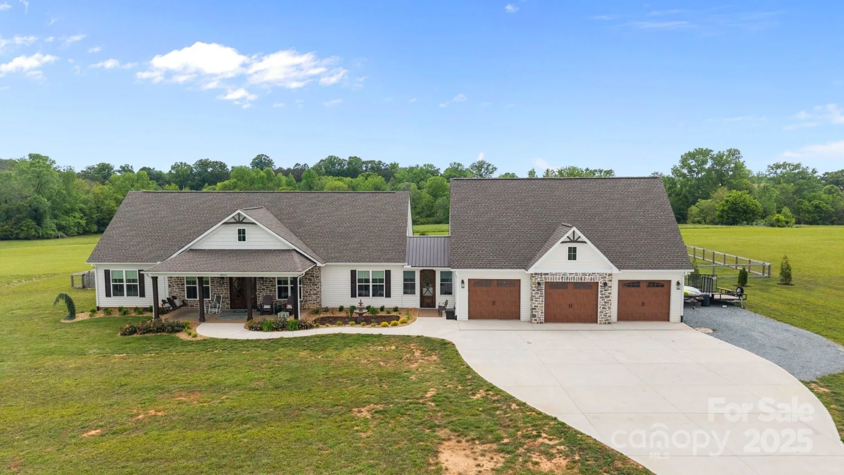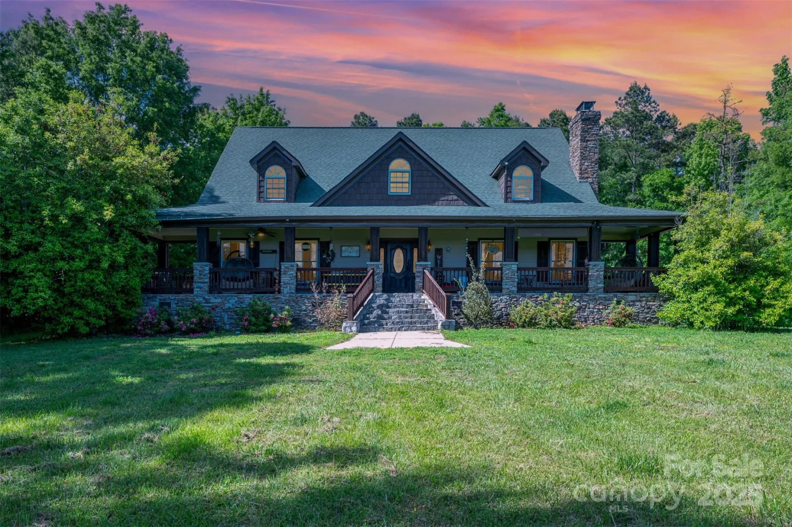3024 beaver dam driveMonroe, NC 28110
3024 beaver dam driveMonroe, NC 28110
Description
Exquisite 4-Bedroom Estate with Pool and Expansive Grounds!!Welcome to 3024 Beaver Dam Dr, a stunning 4-bedroom, 4-bathroom residence nestled on a sprawling 2.485-acre lot in Monroe, NC. This exceptional property boasts an in-ground pool, pool house, a versatile detached garage, and a fenced yard, offering both luxury and privacy. The heart of the home features a modern kitchen with a spacious island and pantry, seamlessly flowing into the breakfast area and great room. Main-level laundry room equipped with a laundry chute offers great convenience. The concrete driveway leads to a 2-car garage, ensuring ample parking. Located within minutes of The Monroe Bypass making the commute to Charlotte a breeze. Monroe's top dining, shopping, and entertainment venues are also just minutes away making this home a perfect balance of serene living with urban convenience. Don't miss the opportunity to experience this remarkable property—schedule your private tour today!
Property Details for 3024 Beaver Dam Drive
- Subdivision ComplexBickett Ridge
- ExteriorOther - See Remarks
- Num Of Garage Spaces4
- Parking FeaturesAttached Garage, Detached Garage, Garage Door Opener, Garage Faces Side, Garage Shop
- Property AttachedNo
- Waterfront FeaturesNone
LISTING UPDATED:
- StatusActive Under Contract
- MLS #CAR4233437
- Days on Site3
- MLS TypeResidential
- Year Built2012
- CountryUnion
LISTING UPDATED:
- StatusActive Under Contract
- MLS #CAR4233437
- Days on Site3
- MLS TypeResidential
- Year Built2012
- CountryUnion
Building Information for 3024 Beaver Dam Drive
- StoriesTwo
- Year Built2012
- Lot Size0.0000 Acres
Payment Calculator
Term
Interest
Home Price
Down Payment
The Payment Calculator is for illustrative purposes only. Read More
Property Information for 3024 Beaver Dam Drive
Summary
Location and General Information
- Community Features: None
- Coordinates: 35.07654334,-80.46768728
School Information
- Elementary School: Unionville
- Middle School: Piedmont
- High School: Piedmont
Taxes and HOA Information
- Parcel Number: 08-075-135
- Tax Legal Description: #53 BICKETT RIDGE SEC2 MP1 OPCI722
Virtual Tour
Parking
- Open Parking: No
Interior and Exterior Features
Interior Features
- Cooling: Heat Pump
- Heating: Heat Pump
- Appliances: Dishwasher, Double Oven, Electric Water Heater, Gas Cooktop, Plumbed For Ice Maker
- Fireplace Features: Great Room, Wood Burning
- Flooring: Carpet, Tile, Wood
- Interior Features: Attic Stairs Pulldown, Attic Walk In, Entrance Foyer, Kitchen Island, Open Floorplan, Pantry, Split Bedroom, Storage, Walk-In Closet(s), Walk-In Pantry
- Levels/Stories: Two
- Foundation: Crawl Space
- Bathrooms Total Integer: 4
Exterior Features
- Accessibility Features: Two or More Access Exits
- Construction Materials: Brick Partial, Fiber Cement, Stone, Vinyl
- Fencing: Back Yard, Partial
- Horse Amenities: None
- Patio And Porch Features: Covered, Front Porch, Patio, Rear Porch
- Pool Features: None
- Road Surface Type: Concrete, Paved
- Roof Type: Shingle
- Laundry Features: Electric Dryer Hookup, Laundry Room, Main Level, Sink, Washer Hookup
- Pool Private: No
- Other Structures: Other - See Remarks
Property
Utilities
- Sewer: Septic Installed
- Utilities: Cable Connected, Electricity Connected, Propane, Underground Utilities
- Water Source: County Water
Property and Assessments
- Home Warranty: No
Green Features
Lot Information
- Above Grade Finished Area: 4918
- Lot Features: Flood Fringe Area, Private, Sloped, Creek/Stream, Wooded
- Waterfront Footage: None
Rental
Rent Information
- Land Lease: No
Public Records for 3024 Beaver Dam Drive
Home Facts
- Beds4
- Baths4
- Above Grade Finished4,918 SqFt
- StoriesTwo
- Lot Size0.0000 Acres
- StyleSingle Family Residence
- Year Built2012
- APN08-075-135
- CountyUnion
- ZoningAF8


