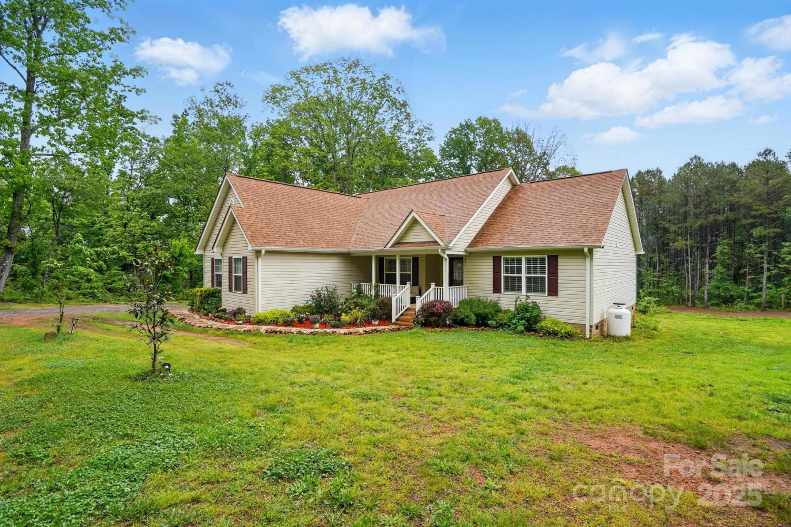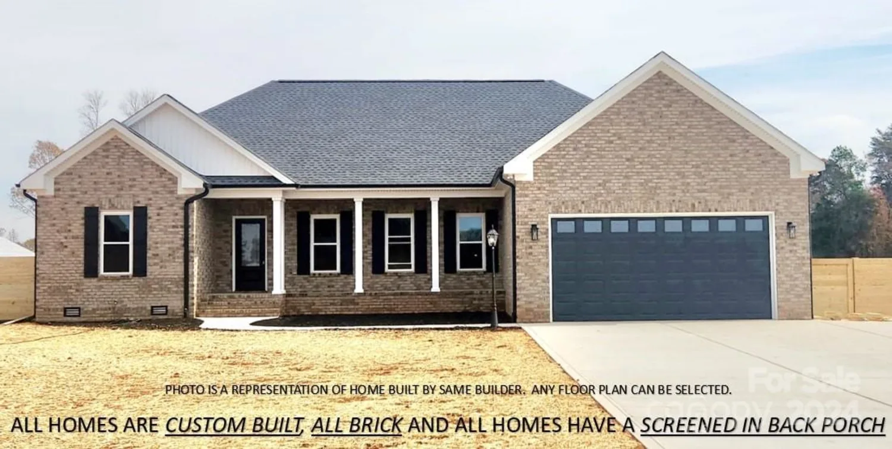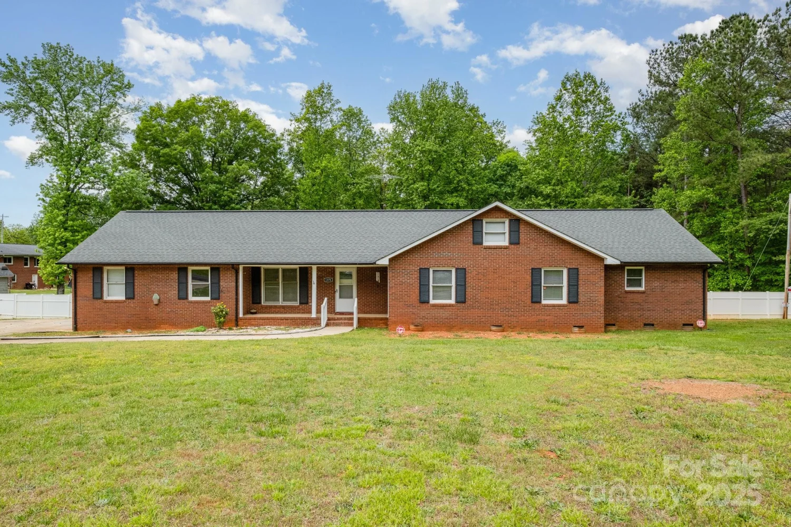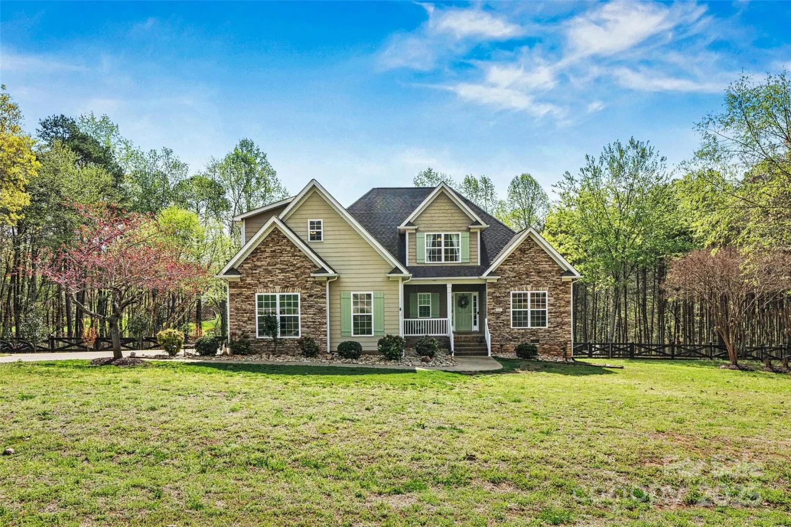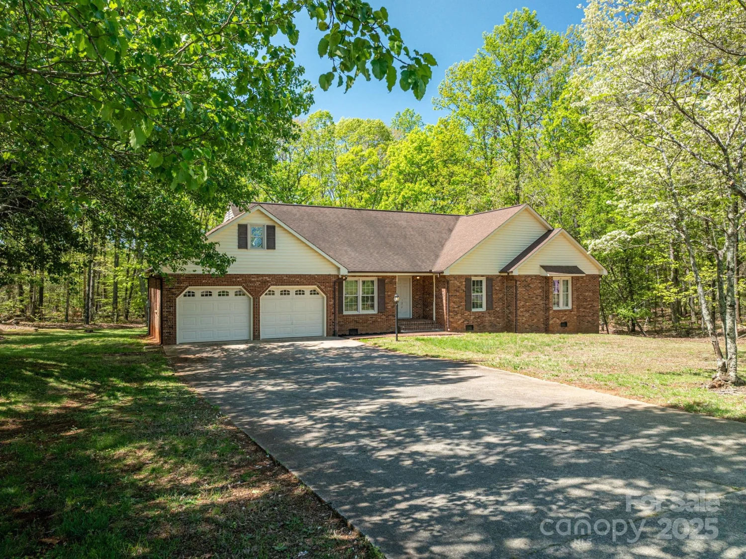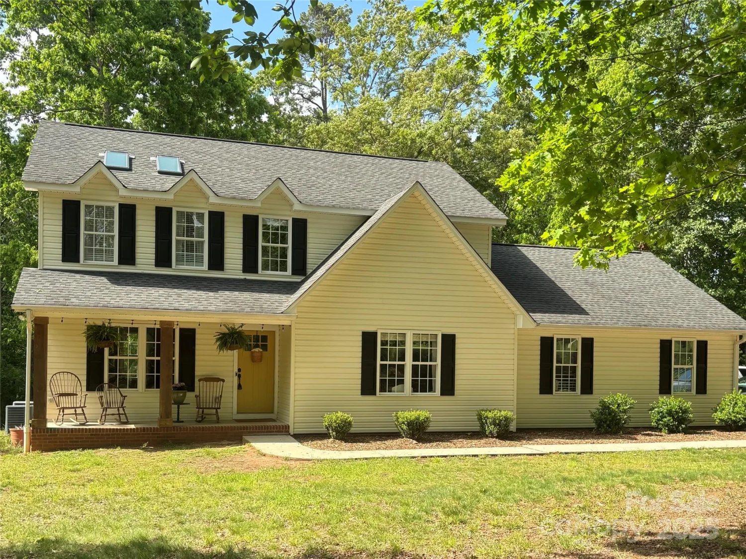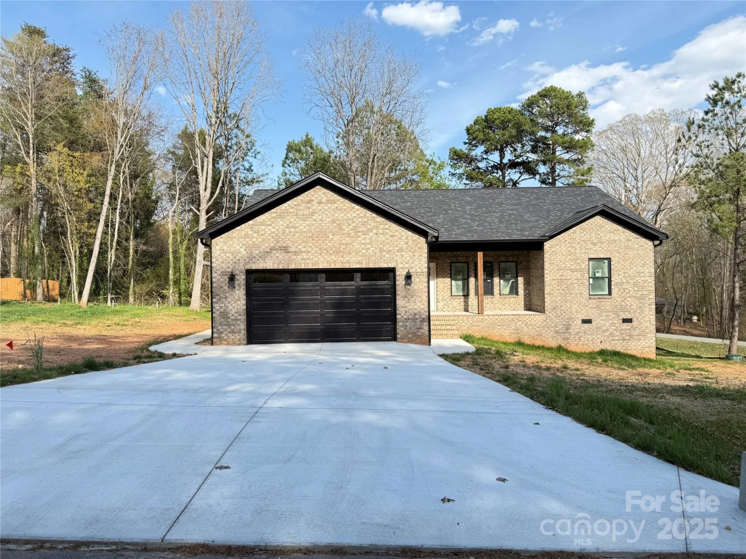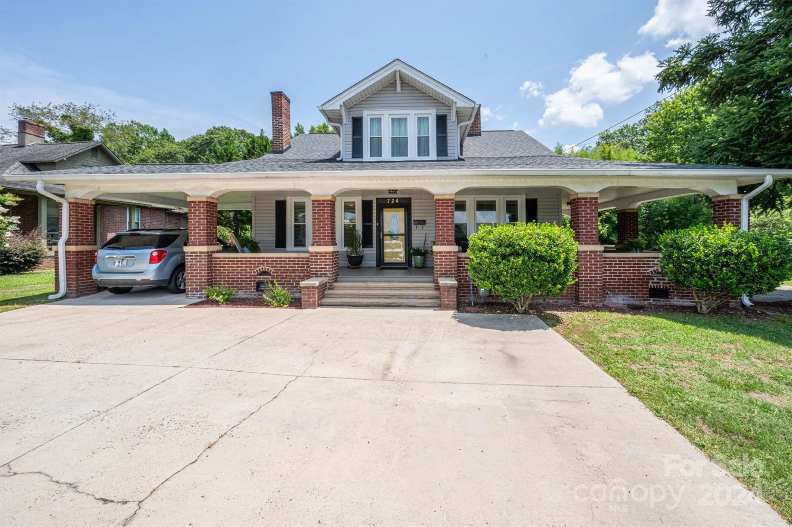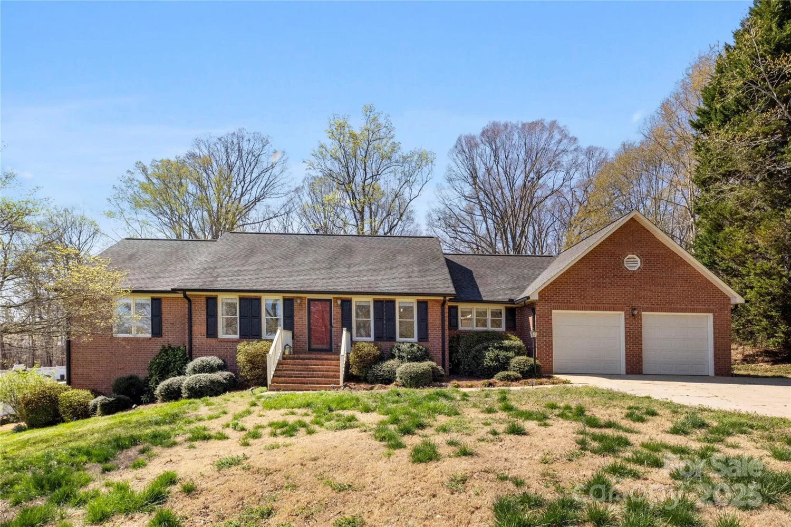1783 reepsville roadLincolnton, NC 28092
1783 reepsville roadLincolnton, NC 28092
Description
This beautiful home was completely remodeled in 2020. Roof, HVAC (2), windows, plumbing and electrical. This home has all the character of an older home with the modern convenances. On the first floor you will find and beautifully done kitchen, a dining room for those special gatherings, a large living room, an office, study and a full bathroom. Upstairs has a large primary suite with access to a large bathroom with a walk in shower and two additional bedrooms. With the covered back porch and walk way, a covered side porch and a large open patio on the front you will always be able to find a perfect spot for relaxing or entertaining. If you are to tired to climb the gorgeous staircase after a long day of work or play no problem there is an elevator in the office that will take you right up to your primary suite. This home has a country feel but is only minutes from downtown Lincolnton, shopping and restaurants.
Property Details for 1783 Reepsville Road
- Subdivision ComplexNone
- Architectural StyleColonial
- Parking FeaturesDetached Carport
- Property AttachedNo
LISTING UPDATED:
- StatusActive
- MLS #CAR4233607
- Days on Site28
- MLS TypeResidential
- Year Built1940
- CountryLincoln
Location
Listing Courtesy of Gilleland Realty Inc - Susan Poteat
LISTING UPDATED:
- StatusActive
- MLS #CAR4233607
- Days on Site28
- MLS TypeResidential
- Year Built1940
- CountryLincoln
Building Information for 1783 Reepsville Road
- StoriesTwo
- Year Built1940
- Lot Size0.0000 Acres
Payment Calculator
Term
Interest
Home Price
Down Payment
The Payment Calculator is for illustrative purposes only. Read More
Property Information for 1783 Reepsville Road
Summary
Location and General Information
- Coordinates: 35.49038,-81.286841
School Information
- Elementary School: Unspecified
- Middle School: Unspecified
- High School: Unspecified
Taxes and HOA Information
- Parcel Number: 102405
- Tax Legal Description: #1 LT Larry U Clark & Ann
Virtual Tour
Parking
- Open Parking: Yes
Interior and Exterior Features
Interior Features
- Cooling: Central Air
- Heating: Central
- Appliances: Dishwasher, Gas Range, Microwave, Refrigerator with Ice Maker
- Basement: Partial, Unfinished
- Fireplace Features: Den, Gas, Living Room
- Flooring: Laminate, Wood
- Interior Features: Attic Stairs Pulldown, Elevator, Pantry
- Levels/Stories: Two
- Other Equipment: Network Ready
- Foundation: Basement, Crawl Space
- Bathrooms Total Integer: 2
Exterior Features
- Accessibility Features: Two or More Access Exits
- Construction Materials: Brick Full
- Patio And Porch Features: Covered, Rear Porch, Side Porch
- Pool Features: None
- Road Surface Type: Asphalt, Paved
- Roof Type: Composition
- Security Features: Carbon Monoxide Detector(s), Smoke Detector(s)
- Laundry Features: Electric Dryer Hookup, In Kitchen, Washer Hookup
- Pool Private: No
Property
Utilities
- Sewer: Septic Installed
- Water Source: City
Property and Assessments
- Home Warranty: No
Green Features
Lot Information
- Above Grade Finished Area: 2975
- Lot Features: Corner Lot, Level
Rental
Rent Information
- Land Lease: No
Public Records for 1783 Reepsville Road
Home Facts
- Beds3
- Baths2
- Above Grade Finished2,975 SqFt
- StoriesTwo
- Lot Size0.0000 Acres
- StyleSingle Family Residence
- Year Built1940
- APN102405
- CountyLincoln
- ZoningPD-MU






