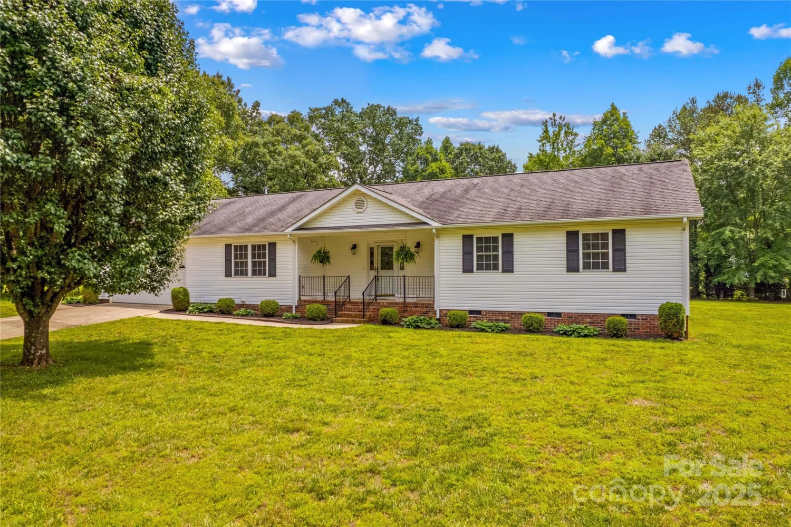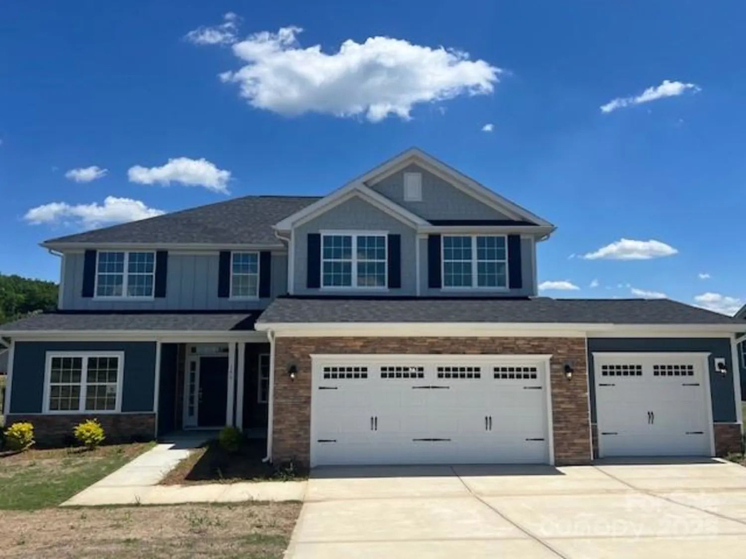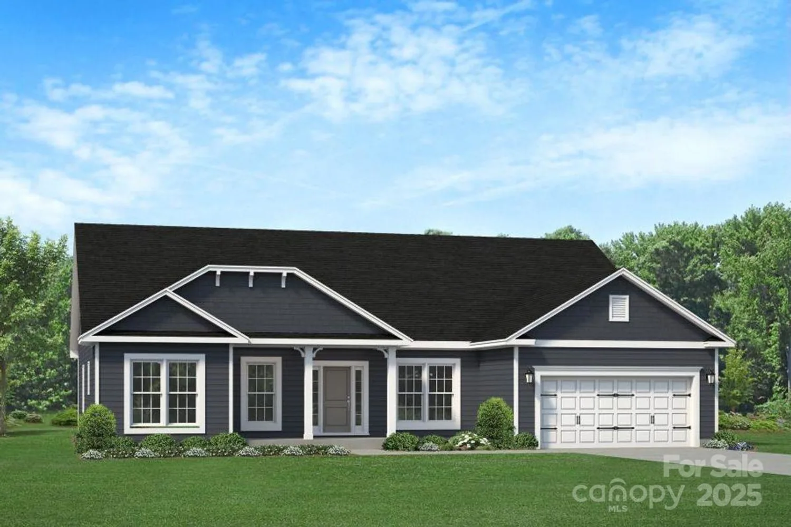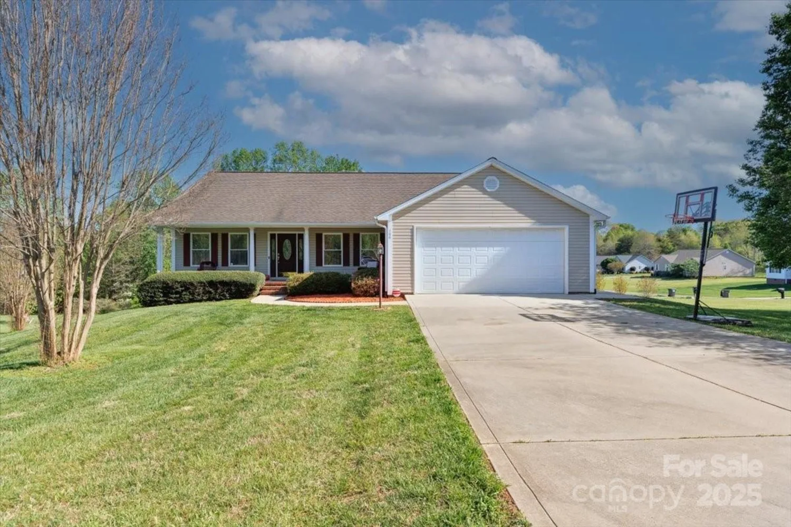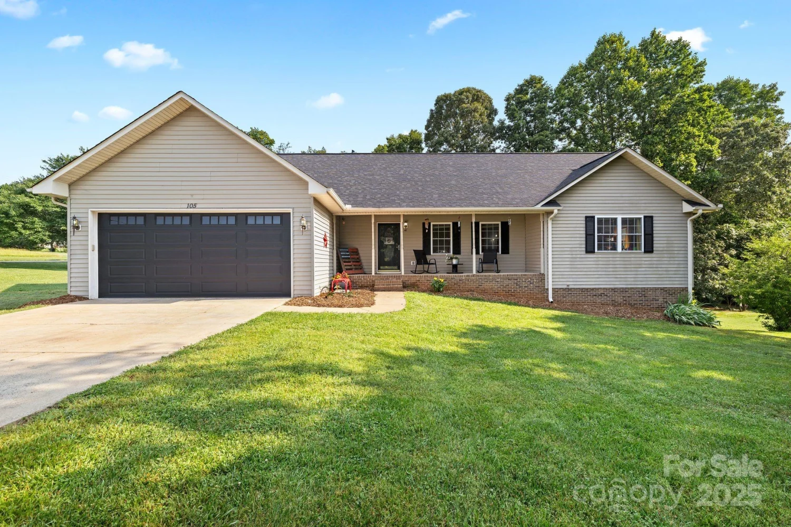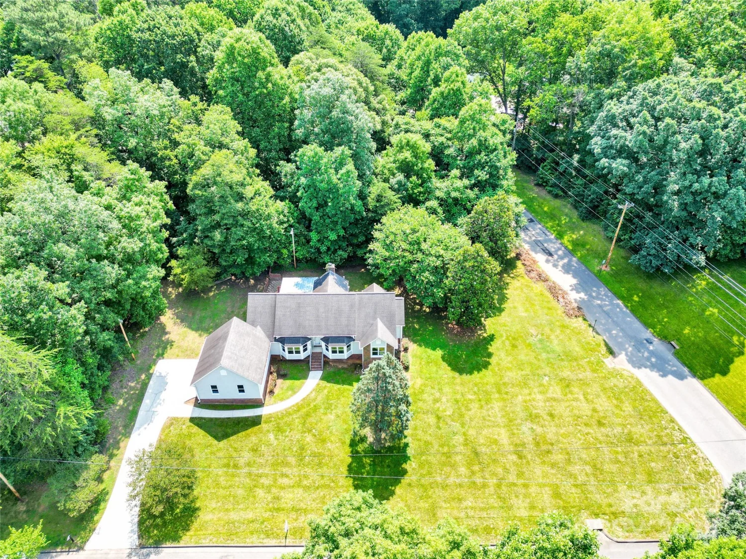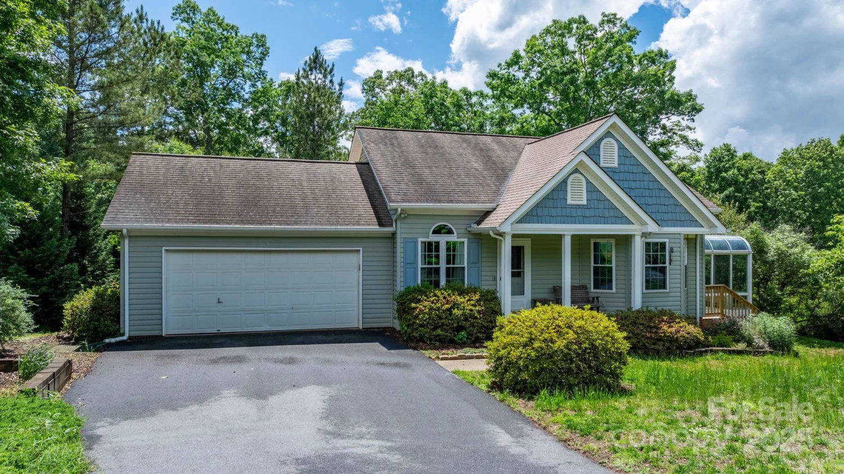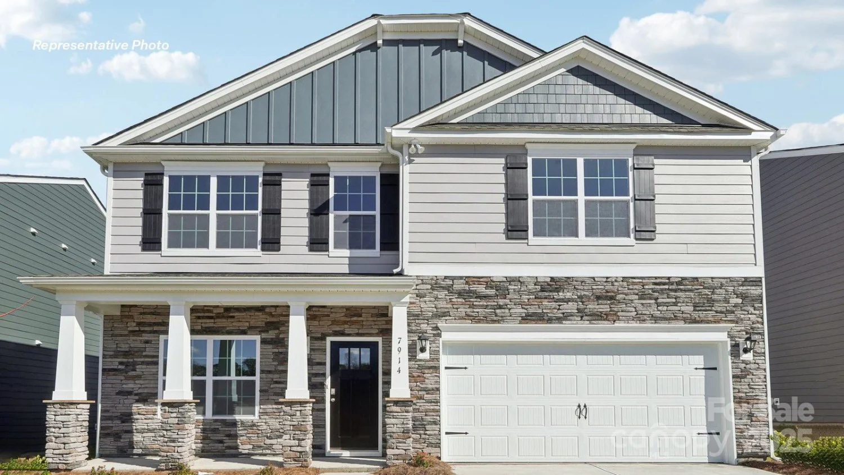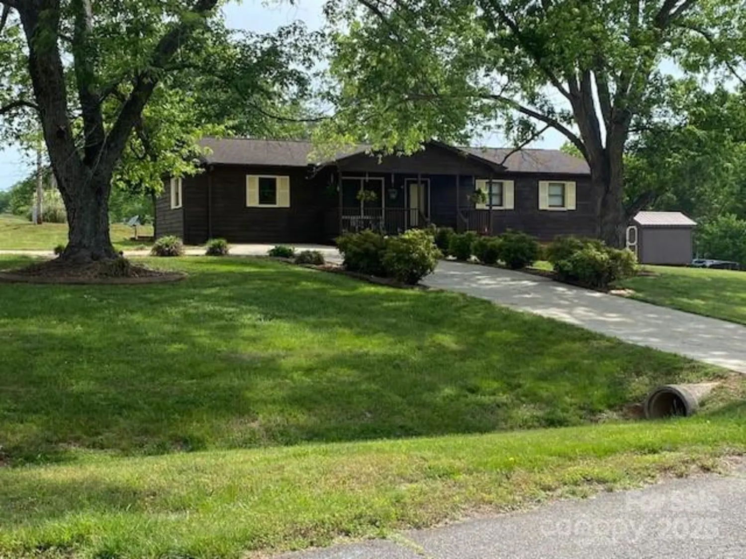902 westminster driveStatesville, NC 28677
902 westminster driveStatesville, NC 28677
Description
When it comes to thoughtfully designed, yet affordable homes, TruNorth sets a new standard—and the “Caroline” ranch model is a perfect example. Situated on a 1.61-acre lot, this home offers the tranquility of country living just minutes from shopping, dining, and I40. Inside, you’ll find impressive features rarely found at this price point: quartz countertops, finished garage, and high-efficiency spray foam insulation for year-round comfort and energy savings. Additional highlights include a conditioned 7’x18’ storage room or workshop off the garage and a 7’x20’ covered rear patio—perfect for relaxing or entertaining. The expansive backyard offers ample space to add a pool or create your own outdoor retreat. Built with attention to detail and quality, the home includes a one-year builder warranty, a ten-year structural warranty, and a 2/10 home warranty. Whether you’re simplifying or settling into something new, the Caroline delivers style, functionality, and space without compromises.
Property Details for 902 Westminster Drive
- Subdivision ComplexNONE
- Architectural StyleTransitional
- Num Of Garage Spaces2
- Parking FeaturesDriveway, Attached Garage, Garage Door Opener, Garage Faces Front
- Property AttachedNo
LISTING UPDATED:
- StatusClosed
- MLS #CAR4233802
- Days on Site34
- MLS TypeResidential
- Year Built2025
- CountryIredell
Location
Listing Courtesy of Coldwell Banker Realty - Mark Gibson
LISTING UPDATED:
- StatusClosed
- MLS #CAR4233802
- Days on Site34
- MLS TypeResidential
- Year Built2025
- CountryIredell
Building Information for 902 Westminster Drive
- StoriesOne
- Year Built2025
- Lot Size0.0000 Acres
Payment Calculator
Term
Interest
Home Price
Down Payment
The Payment Calculator is for illustrative purposes only. Read More
Property Information for 902 Westminster Drive
Summary
Location and General Information
- Directions: GPS for most accurate directions.
- Coordinates: 35.78019098,-80.94266682
School Information
- Elementary School: N.B. Mills
- Middle School: West Iredell
- High School: West Iredell
Taxes and HOA Information
- Parcel Number: 4724345516.000
- Tax Legal Description: L5 ROBINSON FOREST PB78-36 REVPB78-72 REV 78-83
Virtual Tour
Parking
- Open Parking: Yes
Interior and Exterior Features
Interior Features
- Cooling: Central Air
- Heating: Electric
- Appliances: Dishwasher, Disposal, Electric Range, Electric Water Heater, Microwave
- Flooring: Carpet, Vinyl
- Interior Features: Attic Stairs Pulldown, Breakfast Bar, Cable Prewire, Drop Zone, Kitchen Island, Open Floorplan, Pantry, Split Bedroom, Storage, Walk-In Closet(s), Walk-In Pantry
- Levels/Stories: One
- Window Features: Insulated Window(s)
- Foundation: Slab
- Bathrooms Total Integer: 2
Exterior Features
- Construction Materials: Vinyl
- Patio And Porch Features: Covered, Rear Porch
- Pool Features: None
- Road Surface Type: Concrete, Paved
- Roof Type: Shingle
- Security Features: Carbon Monoxide Detector(s), Smoke Detector(s)
- Laundry Features: Electric Dryer Hookup, Laundry Room, Main Level, Washer Hookup
- Pool Private: No
Property
Utilities
- Sewer: Septic Installed
- Utilities: Cable Available, Electricity Connected
- Water Source: Well
Property and Assessments
- Home Warranty: No
Green Features
Lot Information
- Above Grade Finished Area: 1479
- Lot Features: Cleared, Level, Open Lot, Wooded, Views
Rental
Rent Information
- Land Lease: No
Public Records for 902 Westminster Drive
Home Facts
- Beds3
- Baths2
- Above Grade Finished1,479 SqFt
- StoriesOne
- Lot Size0.0000 Acres
- StyleSingle Family Residence
- Year Built2025
- APN4724345516.000
- CountyIredell


