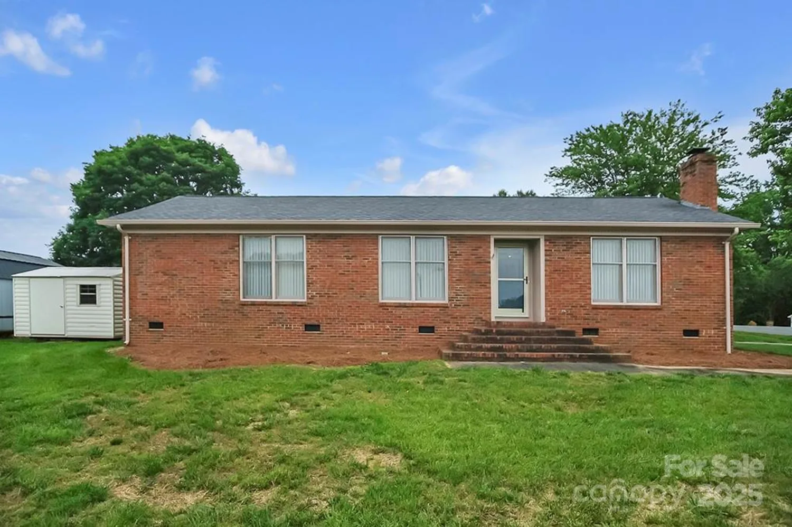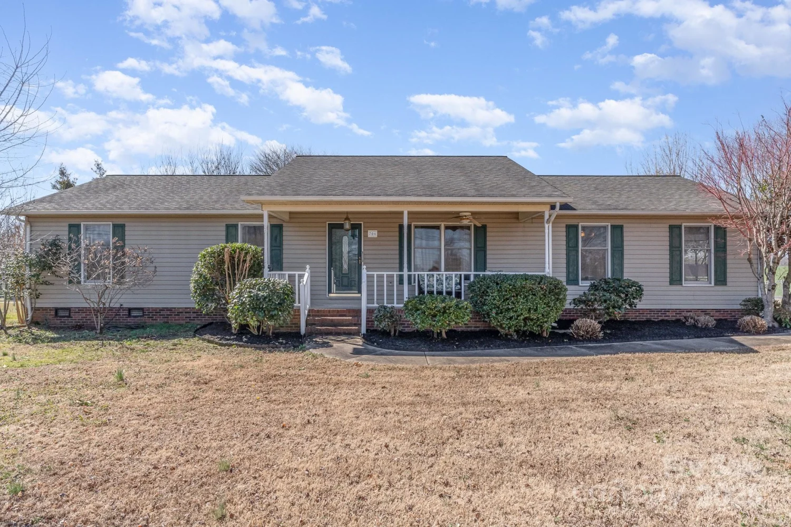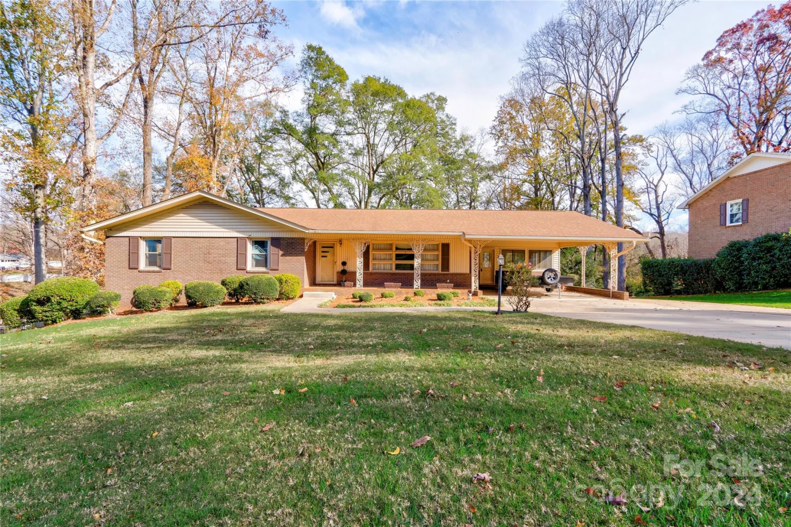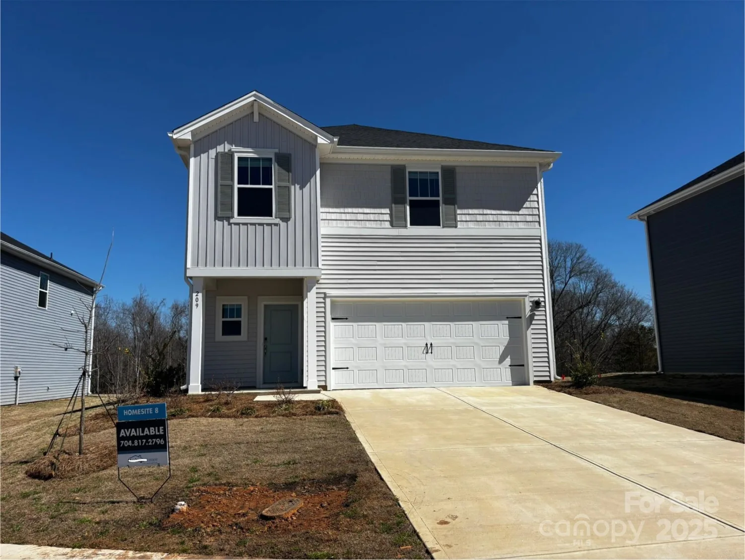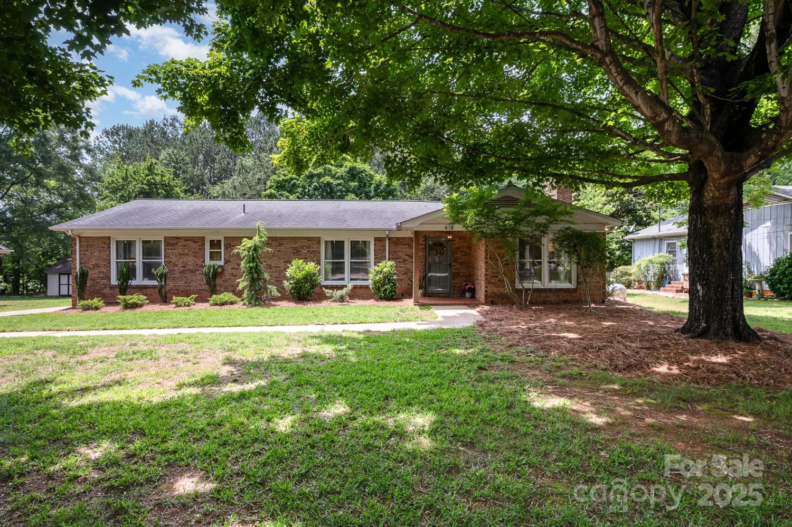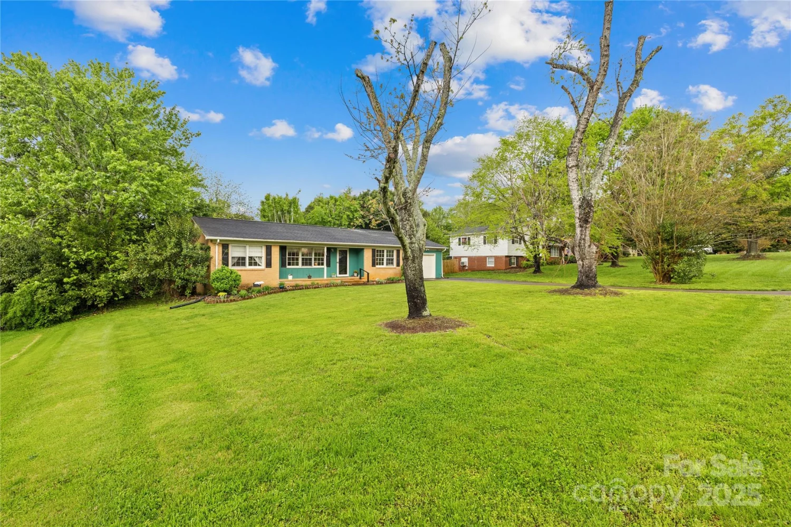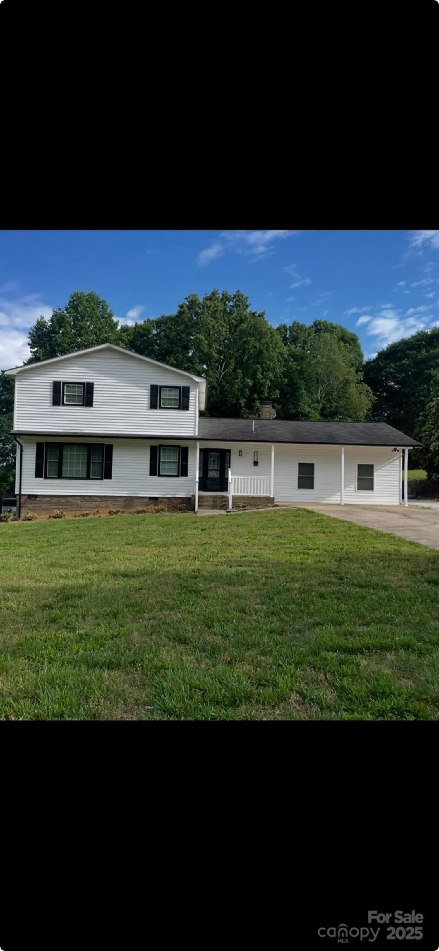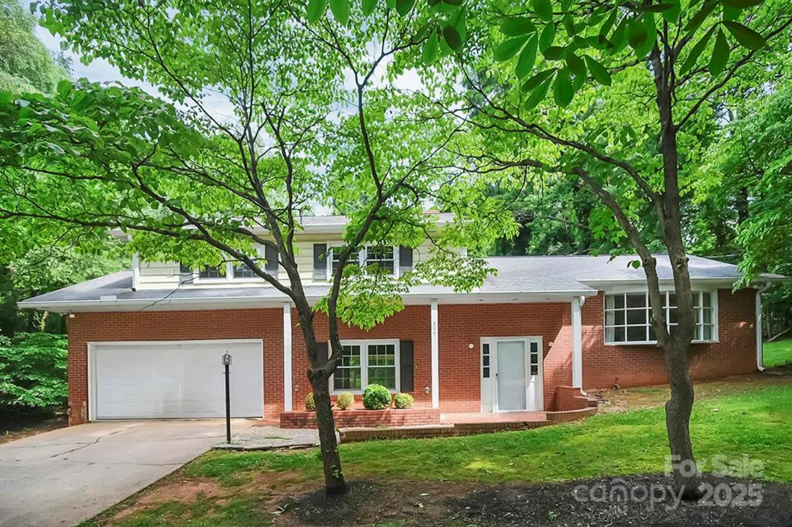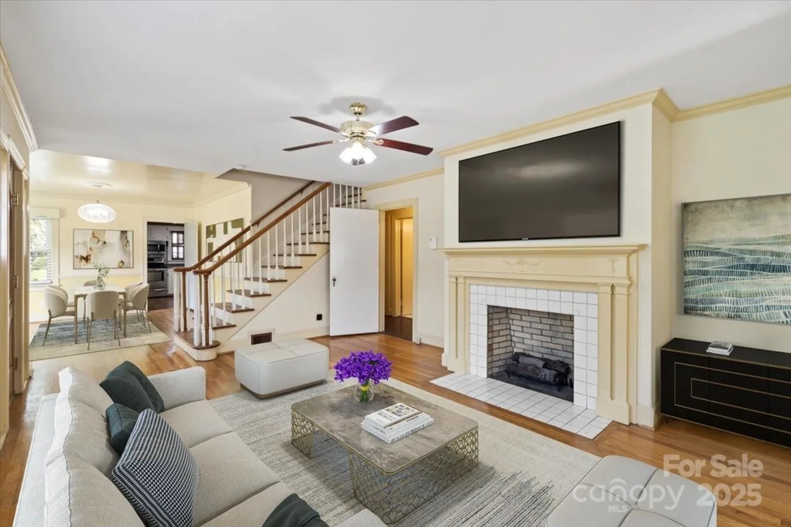107 destiny laneShelby, NC 28150
107 destiny laneShelby, NC 28150
Description
Welcome to this 3-bedroom, 3-bath home on 1.2 acres of land. This property features an oversized attached double carport, ideal for parking and storage, along with additional outbuildings and a detached carport in the backyard. Inside, you’ll find a family room perfect for relaxation and family gatherings. The large living and dining area offers plenty of space for entertaining. The kitchen is spacious, all appliances will remain. A bright and airy sunroom overlooks the expansive backyard, providing a peaceful spot to enjoy your morning coffee or unwind after a long day. Two of the bedrooms are ensuites. The primary bathroom has a walk-in tile shower. Currently, the third bedroom serves as an oversized laundry room, but it can easily be converted back into a functional bedroom or used as a bonus space to fit your needs. The home’s partially fenced backyard is a wonderful space for pets, gardening, or outdoor hobbies. Conveniently located to HWY 74 & Shelby!
Property Details for 107 Destiny Lane
- Subdivision Complexnone
- Parking FeaturesAttached Carport, Driveway
- Property AttachedNo
LISTING UPDATED:
- StatusActive
- MLS #CAR4234069
- Days on Site50
- MLS TypeResidential
- Year Built1961
- CountryCleveland
LISTING UPDATED:
- StatusActive
- MLS #CAR4234069
- Days on Site50
- MLS TypeResidential
- Year Built1961
- CountryCleveland
Building Information for 107 Destiny Lane
- StoriesOne
- Year Built1961
- Lot Size0.0000 Acres
Payment Calculator
Term
Interest
Home Price
Down Payment
The Payment Calculator is for illustrative purposes only. Read More
Property Information for 107 Destiny Lane
Summary
Location and General Information
- Coordinates: 35.320157,-81.567918
School Information
- Elementary School: Union
- Middle School: Burns Middle
- High School: Burns
Taxes and HOA Information
- Parcel Number: 28114
- Tax Legal Description: 1.246 AC OFF HWY 226
Virtual Tour
Parking
- Open Parking: No
Interior and Exterior Features
Interior Features
- Cooling: Central Air
- Heating: Central, Electric, Natural Gas
- Appliances: Dishwasher, Gas Range, Microwave, Refrigerator
- Fireplace Features: Living Room
- Levels/Stories: One
- Foundation: Crawl Space
- Bathrooms Total Integer: 3
Exterior Features
- Construction Materials: Brick Full
- Pool Features: None
- Road Surface Type: Concrete, Paved
- Laundry Features: Laundry Room, Main Level
- Pool Private: No
Property
Utilities
- Sewer: Septic Installed
- Water Source: County Water
Property and Assessments
- Home Warranty: No
Green Features
Lot Information
- Above Grade Finished Area: 2159
Rental
Rent Information
- Land Lease: No
Public Records for 107 Destiny Lane
Home Facts
- Beds3
- Baths3
- Above Grade Finished2,159 SqFt
- StoriesOne
- Lot Size0.0000 Acres
- StyleSingle Family Residence
- Year Built1961
- APN28114
- CountyCleveland
- ZoningAA1


