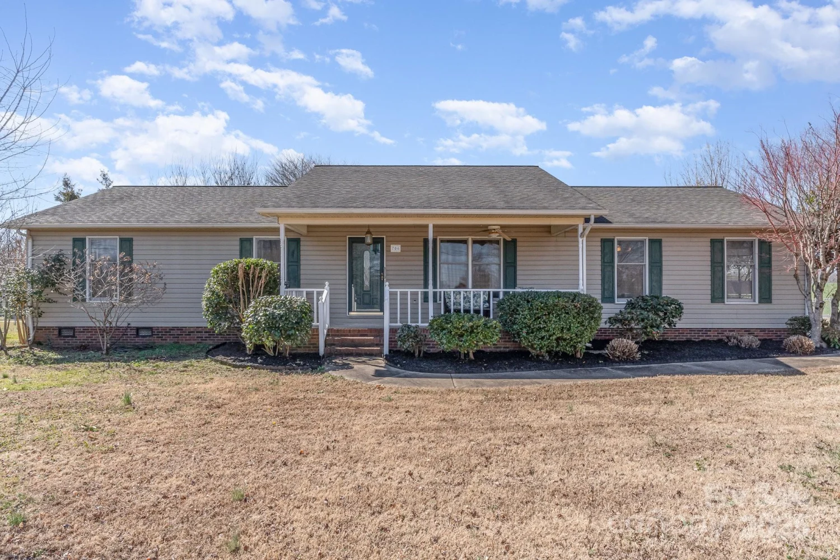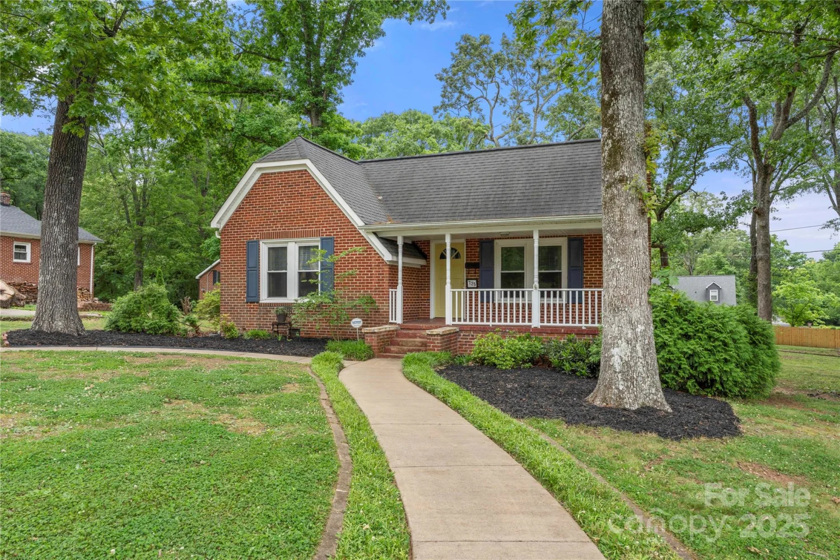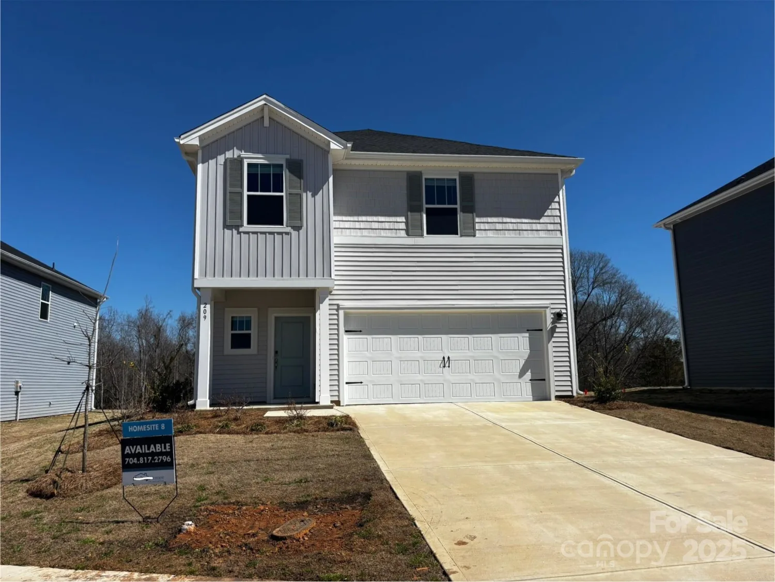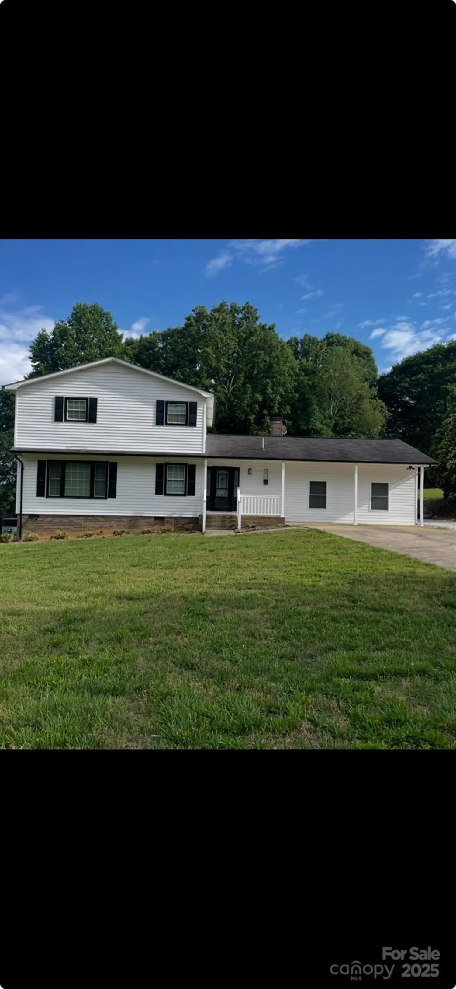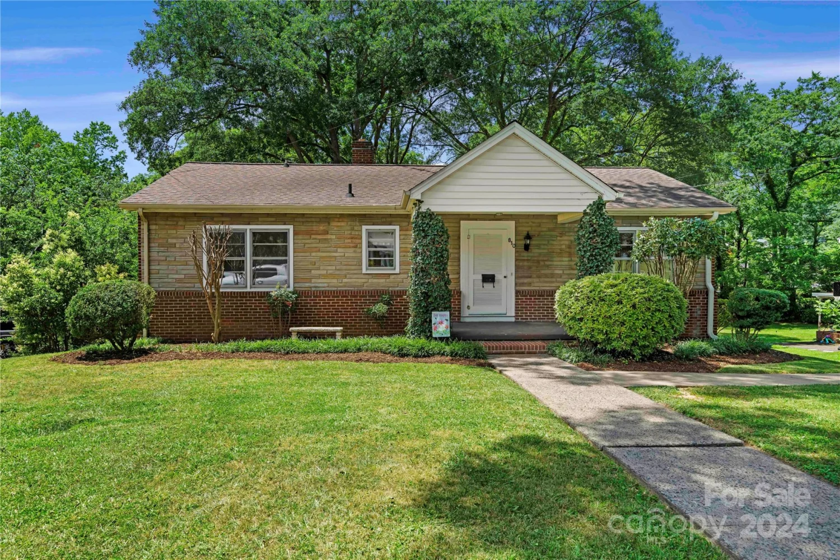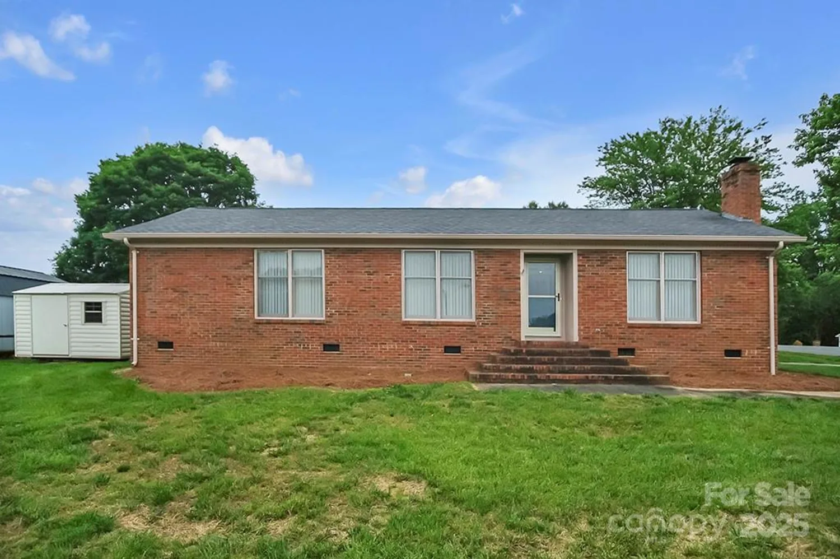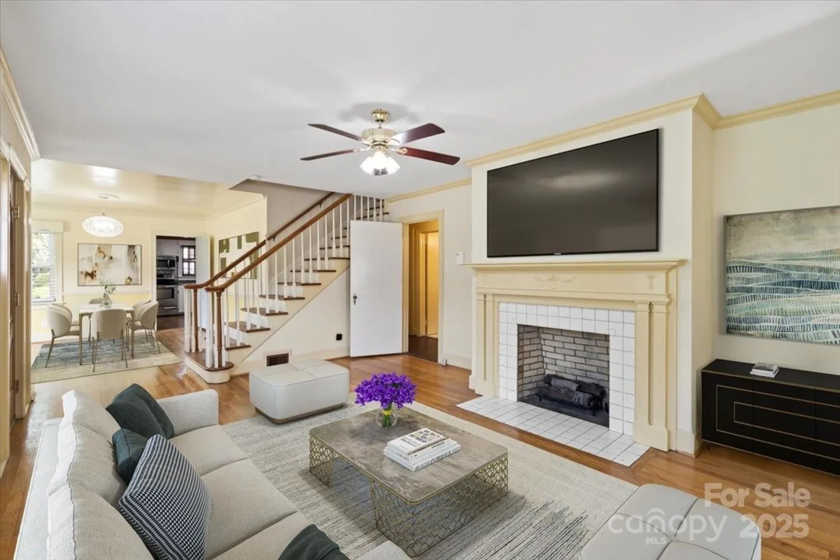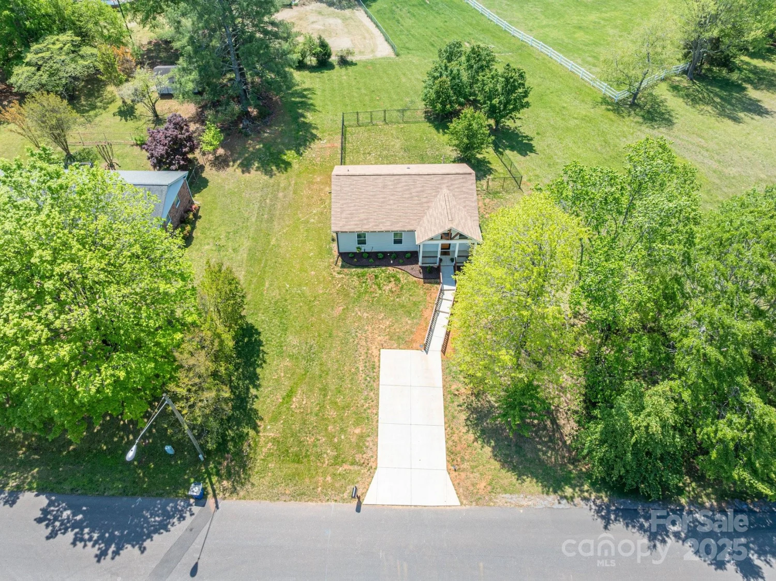1204 meadowood driveShelby, NC 28150
1204 meadowood driveShelby, NC 28150
Description
Located in a quiet neighborhood just minutes from the and all the shops, dining, and events in Uptown Shelby, this well-kept 3-bedroom, 1.5-bath home offers the perfect mix of space, comfort, and convenience. Step inside to find an inviting layout with two separate living areas—ideal for creating a cozy den, or your own private home office. The kitchen flows easily into the main living and dining spaces, making it a great spot for everyday living and hosting friends or family. All three bedrooms are generously sized and the 1.5 baths provide functionality and ease. Outside, you'll love the screened-in porch, a perfect place to relax with your morning coffee or unwind in the evenings. The attached garage offers plenty of storage or parking, and the yard is a great spot for gardening, play, or pets. Seller is offering a 1 year home warranty for a buyer at closing.
Property Details for 1204 Meadowood Drive
- Subdivision ComplexMeadowood
- Num Of Garage Spaces1
- Parking FeaturesDriveway, Attached Garage, Garage Faces Front
- Property AttachedNo
LISTING UPDATED:
- StatusActive
- MLS #CAR4246550
- Days on Site39
- MLS TypeResidential
- Year Built1974
- CountryCleveland
LISTING UPDATED:
- StatusActive
- MLS #CAR4246550
- Days on Site39
- MLS TypeResidential
- Year Built1974
- CountryCleveland
Building Information for 1204 Meadowood Drive
- StoriesOne
- Year Built1974
- Lot Size0.0000 Acres
Payment Calculator
Term
Interest
Home Price
Down Payment
The Payment Calculator is for illustrative purposes only. Read More
Property Information for 1204 Meadowood Drive
Summary
Location and General Information
- Directions: USE GPS
- Coordinates: 35.3013659,-81.50512791
School Information
- Elementary School: Unspecified
- Middle School: Unspecified
- High School: Unspecified
Taxes and HOA Information
- Parcel Number: 25794
- Tax Legal Description: #66BLKCPB10-32MEADOWOOD
Virtual Tour
Parking
- Open Parking: No
Interior and Exterior Features
Interior Features
- Cooling: Ceiling Fan(s), Central Air
- Heating: Central, Forced Air
- Appliances: Dishwasher, Disposal, Electric Range, Electric Water Heater, Refrigerator
- Interior Features: Attic Stairs Pulldown, Built-in Features
- Levels/Stories: One
- Foundation: Crawl Space
- Total Half Baths: 1
- Bathrooms Total Integer: 2
Exterior Features
- Construction Materials: Brick Partial
- Fencing: Back Yard, Chain Link, Fenced
- Patio And Porch Features: Porch, Screened
- Pool Features: None
- Road Surface Type: Concrete, Paved
- Laundry Features: In Garage, Laundry Room
- Pool Private: No
Property
Utilities
- Sewer: Public Sewer
- Water Source: City
Property and Assessments
- Home Warranty: No
Green Features
Lot Information
- Above Grade Finished Area: 1361
- Lot Features: Level
Rental
Rent Information
- Land Lease: No
Public Records for 1204 Meadowood Drive
Home Facts
- Beds3
- Baths1
- Above Grade Finished1,361 SqFt
- StoriesOne
- Lot Size0.0000 Acres
- StyleSingle Family Residence
- Year Built1974
- APN25794
- CountyCleveland
- ZoningR-10


