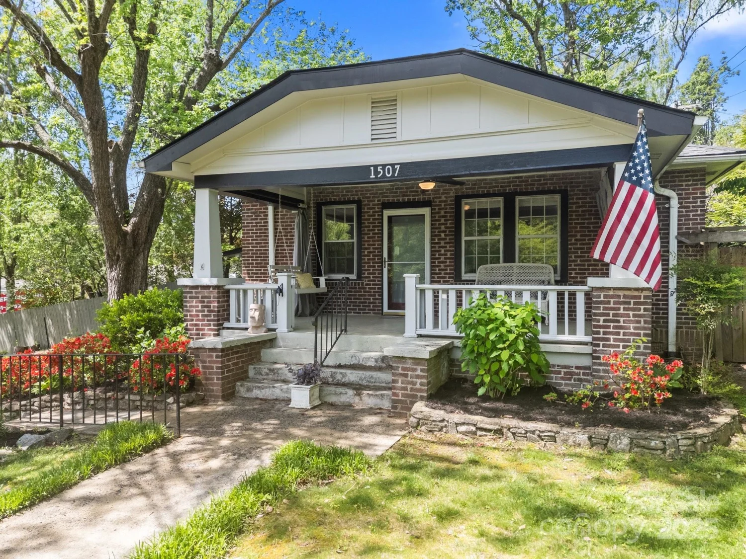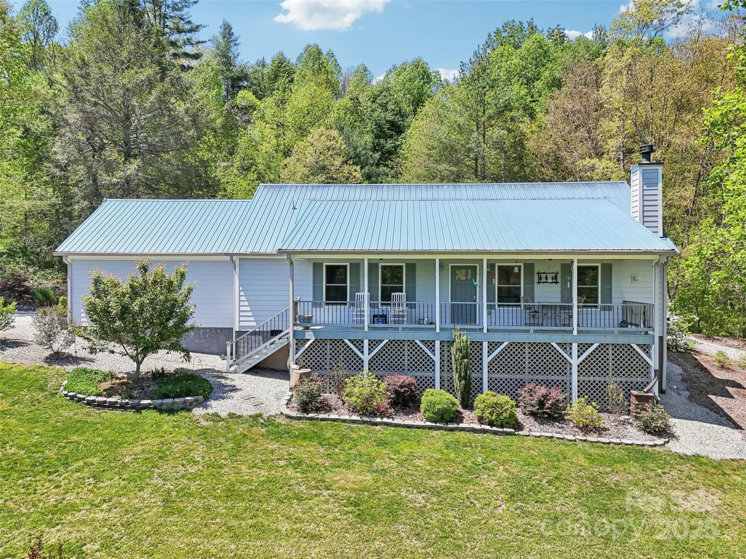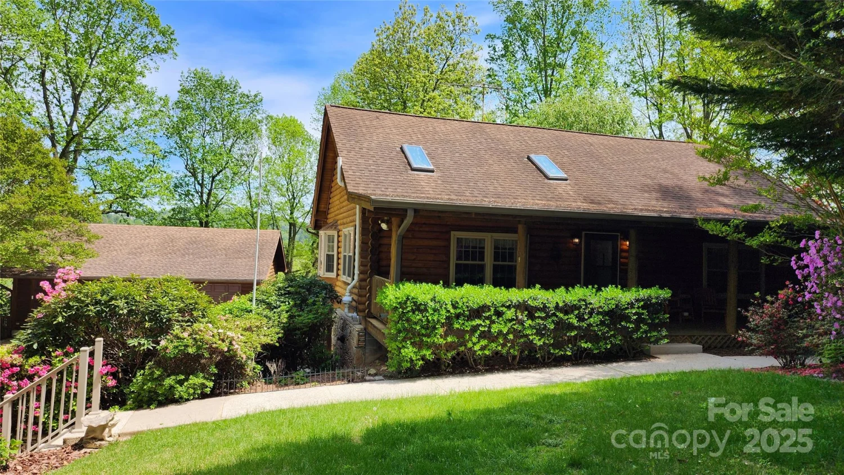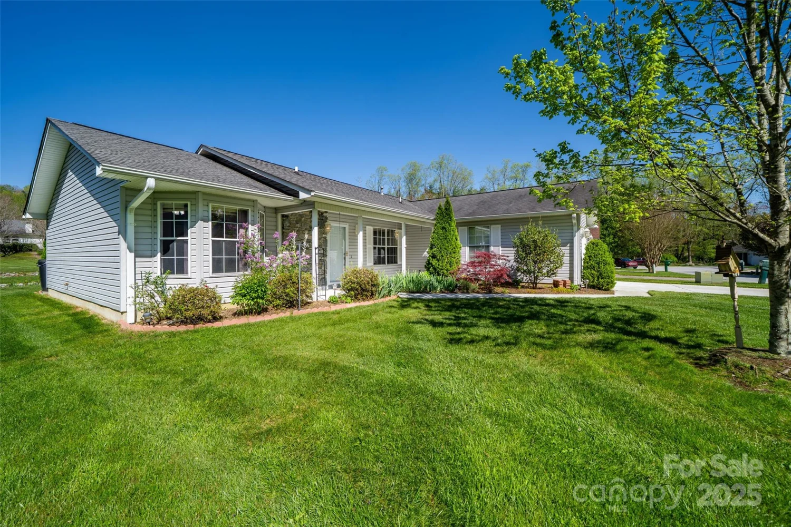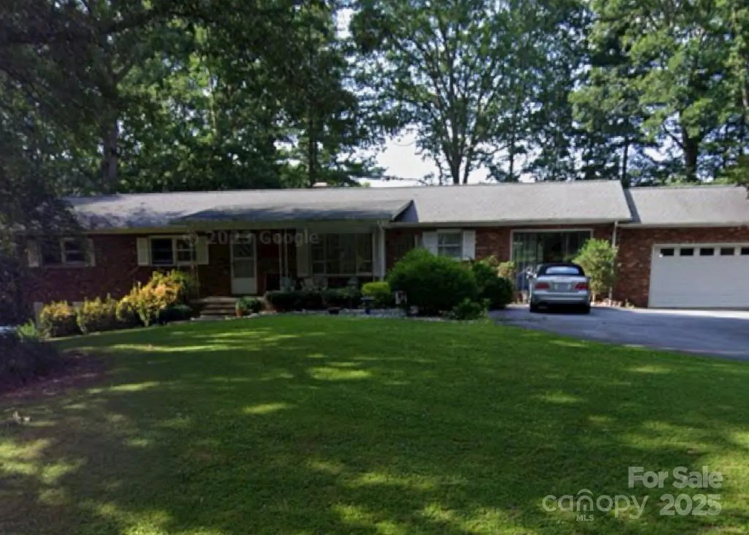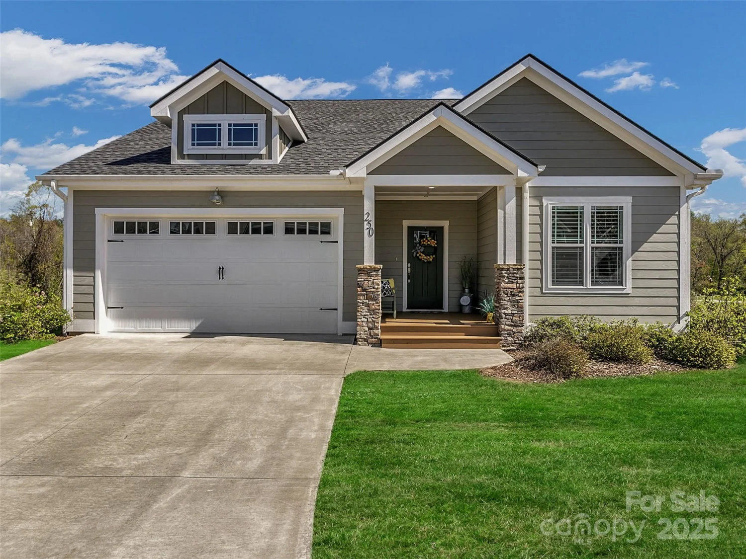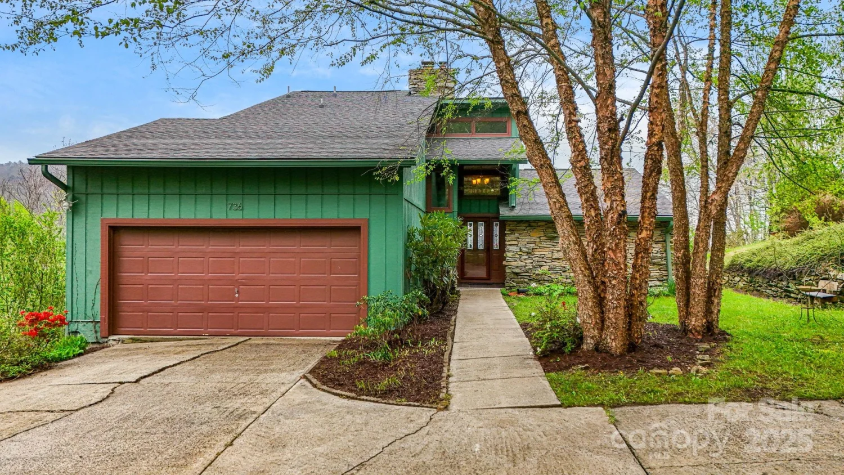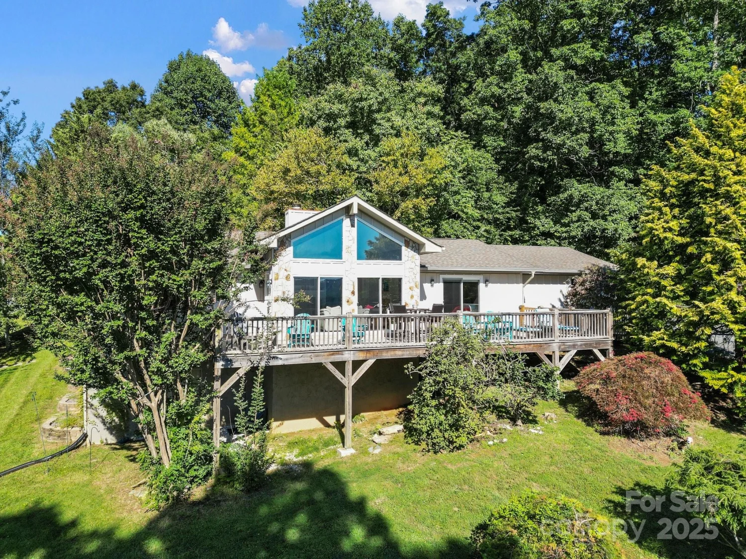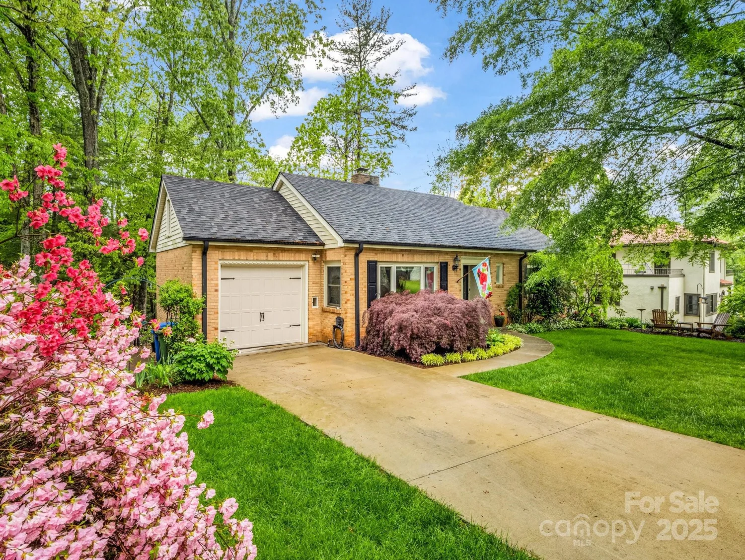1534 kensington roadHendersonville, NC 28791
1534 kensington roadHendersonville, NC 28791
Description
Welcome to Historic Druid Hills! Step back in time with this beautifully preserved historic one-level home, located just steps from the vibrant heart of downtown Hendersonville. This charming 3-bedroom, 2-bath home features original hardwood floors, vintage details, and modern updates that blend seamlessly to offer the best of both worlds. Enjoy the convenience of single-story living with spacious rooms that flow effortlessly from one to the next. The large living room features original trim and classic windows that let in plenty of natural light, while the updated kitchen boasts new appliances and ample counter space for cooking and entertaining. With its central location, you’ll be able to walk to downtown restaurants, shops, and parks, all while soaking in the surrounding mountain views. Whether you're looking to downsize, retire in comfort, or simply enjoy a historic gem in one of North Carolina’s most charming towns, this home is the perfect place to call your own.
Property Details for 1534 Kensington Road
- Subdivision ComplexDruid Hills
- Architectural StyleBungalow
- ExteriorHot Tub
- Parking FeaturesDriveway
- Property AttachedNo
- Waterfront FeaturesNone
LISTING UPDATED:
- StatusActive
- MLS #CAR4234202
- Days on Site43
- MLS TypeResidential
- Year Built1926
- CountryHenderson
Location
Listing Courtesy of Looking Glass Realty, Hendersonville - Caroline Easley
LISTING UPDATED:
- StatusActive
- MLS #CAR4234202
- Days on Site43
- MLS TypeResidential
- Year Built1926
- CountryHenderson
Building Information for 1534 Kensington Road
- StoriesOne
- Year Built1926
- Lot Size0.0000 Acres
Payment Calculator
Term
Interest
Home Price
Down Payment
The Payment Calculator is for illustrative purposes only. Read More
Property Information for 1534 Kensington Road
Summary
Location and General Information
- Directions: From North Main St Hendersonville, take Asheville Hwy North and turn left onto Clairmont Dr. Turn Left at Kensington Rd. 1534 will be on your left.
- Coordinates: 35.329824,-82.471206
School Information
- Elementary School: Unspecified
- Middle School: Unspecified
- High School: Unspecified
Taxes and HOA Information
- Parcel Number: 9569438031
- Tax Legal Description: L77 S PT L79 DRUID HLS
Virtual Tour
Parking
- Open Parking: Yes
Interior and Exterior Features
Interior Features
- Cooling: Heat Pump
- Heating: Heat Pump
- Appliances: Dishwasher, Gas Oven, Gas Range, Microwave, Refrigerator
- Basement: Walk-Out Access
- Fireplace Features: Electric
- Levels/Stories: One
- Foundation: Basement
- Bathrooms Total Integer: 2
Exterior Features
- Construction Materials: Wood
- Fencing: Fenced
- Pool Features: None
- Road Surface Type: Gravel, Paved
- Laundry Features: Main Level
- Pool Private: No
Property
Utilities
- Sewer: Public Sewer
- Utilities: Fiber Optics, Natural Gas, Underground Power Lines, Underground Utilities
- Water Source: City
Property and Assessments
- Home Warranty: No
Green Features
Lot Information
- Above Grade Finished Area: 1623
- Lot Features: Level
- Waterfront Footage: None
Rental
Rent Information
- Land Lease: No
Public Records for 1534 Kensington Road
Home Facts
- Beds3
- Baths2
- Above Grade Finished1,623 SqFt
- StoriesOne
- Lot Size0.0000 Acres
- StyleSingle Family Residence
- Year Built1926
- APN9569438031
- CountyHenderson


