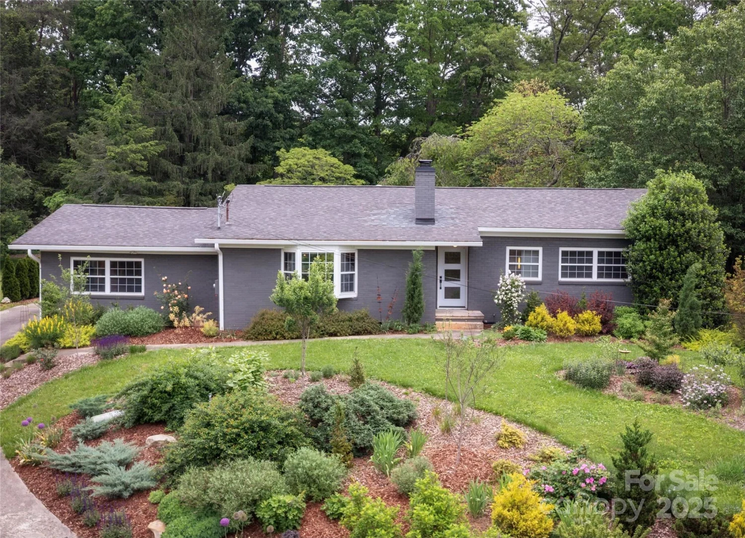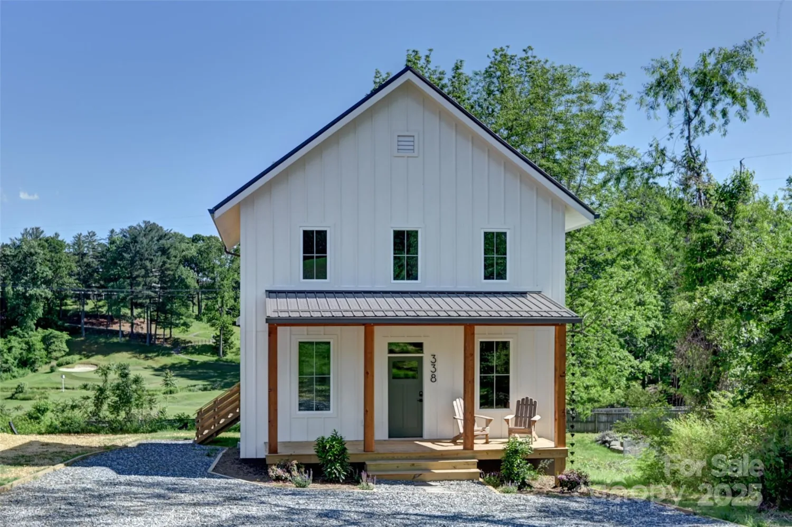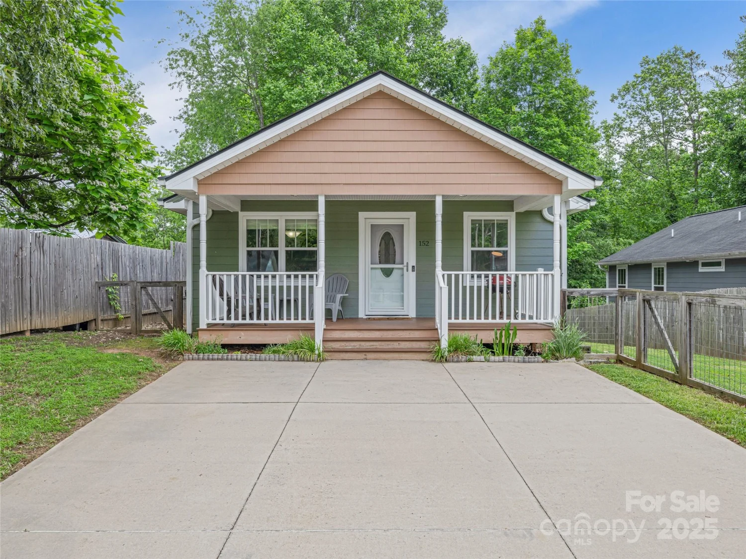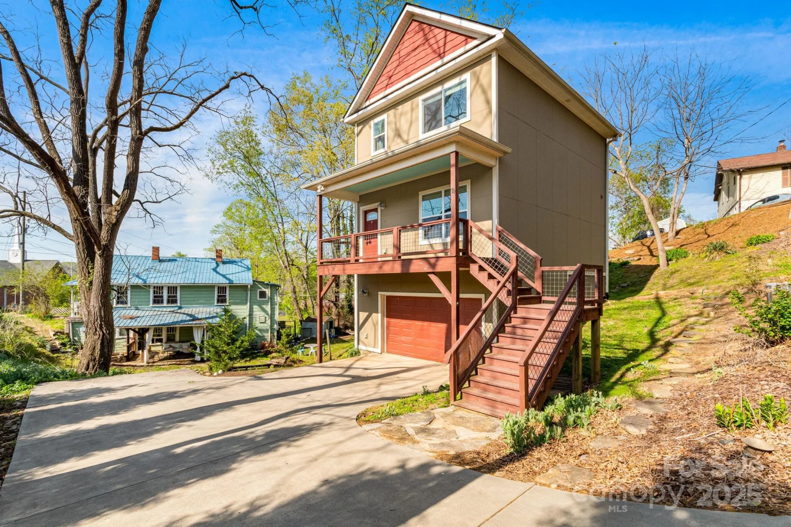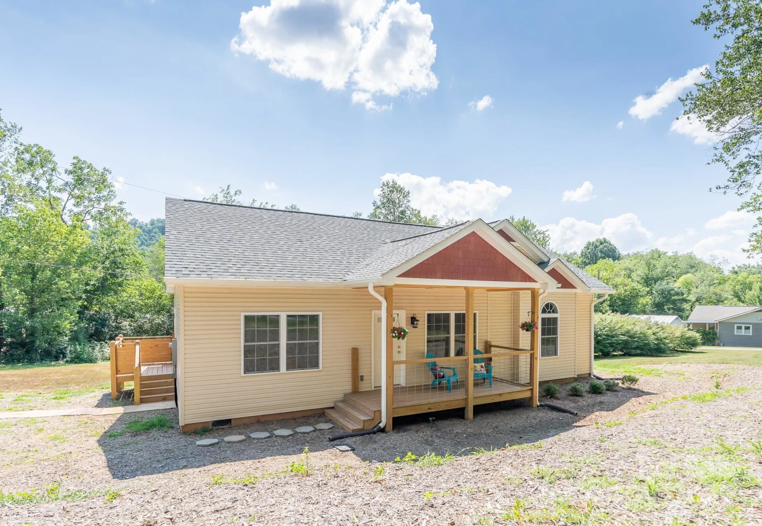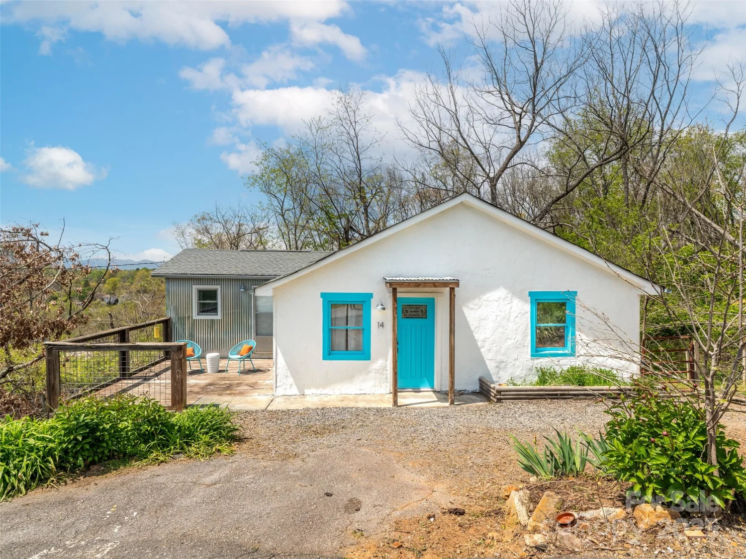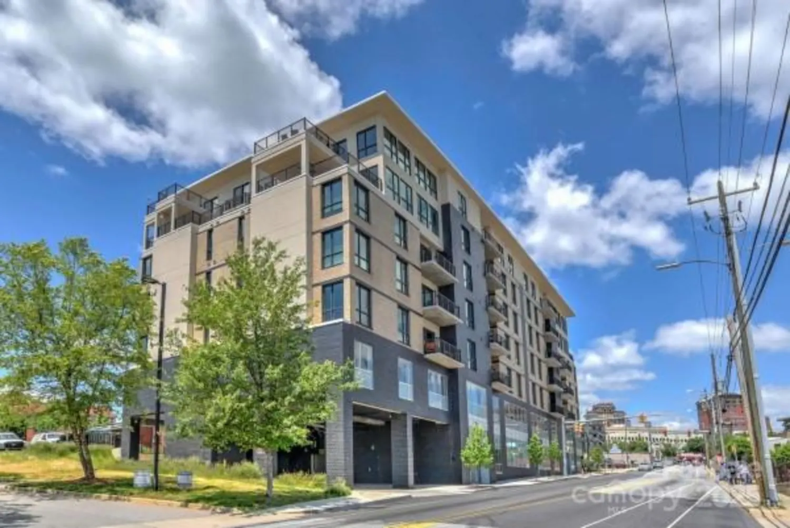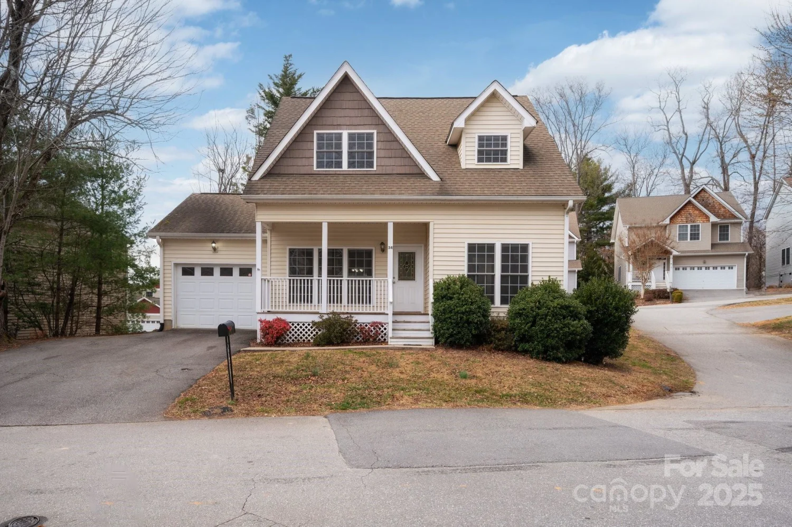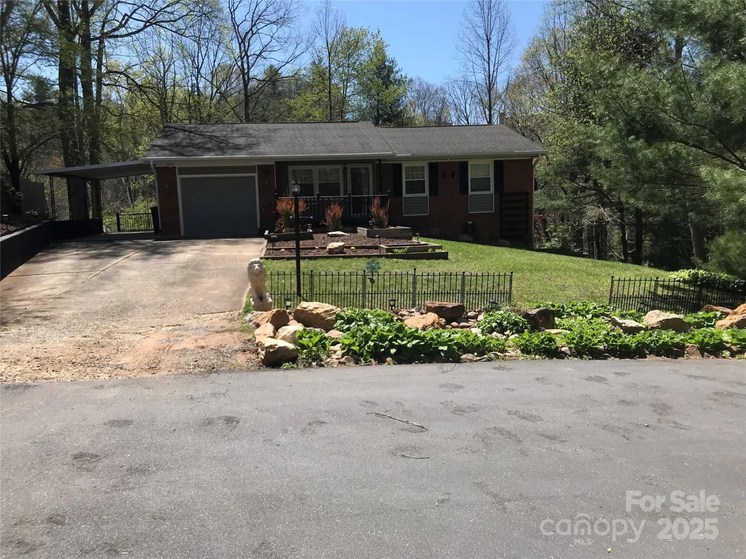15 primrose laneAsheville, NC 28805
15 primrose laneAsheville, NC 28805
Description
Wonderful neighborhood with this home set securely at the end of a cul-de-sac for quiet privacy with a small front yard but large backyard that borders a lovely farm. It will be hard to concentrate on the view since the vaulted ceilings inside and the open floor plan of this remodeled home will impress all who enter. With the real hardwood floors underfoot and seeing the granite counters in the kitchens the proof of quality in this home with be obvious. Ample soft close cabinets in the large eat in kitchen with double pantry cabinets, stainless steel refrigerator, dishwasher, and drop in farm style double sink will make most cooks happy to work in this kitchen and wash dishes looking out into the living areas and mixing with your guests. The split floor plan makes for private family living. The ample Primary
Property Details for 15 Primrose Lane
- Subdivision ComplexGreen Meadows
- Architectural StyleRanch
- Num Of Garage Spaces2
- Parking FeaturesDriveway, Attached Garage
- Property AttachedNo
- Waterfront FeaturesNone
LISTING UPDATED:
- StatusActive
- MLS #CAR4234241
- Days on Site68
- MLS TypeResidential
- Year Built1992
- CountryBuncombe
LISTING UPDATED:
- StatusActive
- MLS #CAR4234241
- Days on Site68
- MLS TypeResidential
- Year Built1992
- CountryBuncombe
Building Information for 15 Primrose Lane
- StoriesOne
- Year Built1992
- Lot Size0.0000 Acres
Payment Calculator
Term
Interest
Home Price
Down Payment
The Payment Calculator is for illustrative purposes only. Read More
Property Information for 15 Primrose Lane
Summary
Location and General Information
- Community Features: None
- Directions: from I-240E/US70E take exit 7 for US-70, use the middle lane to turn left, Use the right 2 lanes to take the US-70 E ramp, Turn left onto Riceville Road, Turn left onto Upper Grassy Branch Extension, Tun left onto Primrose Lane to end and it is on the right.
- View: Year Round
- Coordinates: 35.615419,-82.478651
School Information
- Elementary School: Charles C Bell
- Middle School: AC Reynolds
- High School: AC Reynolds
Taxes and HOA Information
- Parcel Number: 9669-67-3021-00000
- Tax Legal Description: DEED DATE: 02/24/1998 DEED: 2009-0691 SUBDIV: GREEN MEADOWS BLOCK: LOT: 18 SECTION: PLAT: 0058-0086
Virtual Tour
Parking
- Open Parking: No
Interior and Exterior Features
Interior Features
- Cooling: Central Air, Electric
- Heating: Central, Electric
- Appliances: Dishwasher, Electric Range, Electric Water Heater, ENERGY STAR Qualified Dishwasher, ENERGY STAR Qualified Light Fixtures, ENERGY STAR Qualified Refrigerator, Exhaust Fan, Exhaust Hood, Microwave, Plumbed For Ice Maker, Refrigerator, Self Cleaning Oven
- Fireplace Features: Gas, Living Room
- Flooring: Carpet, Linoleum, Hardwood
- Interior Features: Attic Other, Attic Stairs Pulldown, Entrance Foyer, Garden Tub, Open Floorplan, Pantry, Split Bedroom, Storage, Walk-In Closet(s)
- Levels/Stories: One
- Window Features: Insulated Window(s), Window Treatments
- Foundation: Crawl Space
- Bathrooms Total Integer: 2
Exterior Features
- Accessibility Features: Two or More Access Exits, Bath Raised Toilet
- Construction Materials: Vinyl
- Fencing: Fenced
- Patio And Porch Features: Deck, Enclosed, Front Porch, Screened
- Pool Features: None
- Road Surface Type: Concrete, Paved
- Security Features: Carbon Monoxide Detector(s), Smoke Detector(s)
- Laundry Features: Electric Dryer Hookup, Utility Room, Inside, Laundry Room, Lower Level, Washer Hookup
- Pool Private: No
- Other Structures: None
Property
Utilities
- Sewer: Public Sewer
- Utilities: Cable Available, Cable Connected, Electricity Connected, Phone Connected, Propane, Satellite Internet Available, Underground Power Lines, Underground Utilities
- Water Source: City, Public
Property and Assessments
- Home Warranty: No
Green Features
Lot Information
- Above Grade Finished Area: 1610
- Lot Features: Cul-De-Sac, End Unit, Green Area, Pasture, Private, Wooded, Views
- Waterfront Footage: None
Rental
Rent Information
- Land Lease: No
Public Records for 15 Primrose Lane
Home Facts
- Beds3
- Baths2
- Above Grade Finished1,610 SqFt
- StoriesOne
- Lot Size0.0000 Acres
- StyleSingle Family Residence
- Year Built1992
- APN9669-67-3021-00000
- CountyBuncombe


