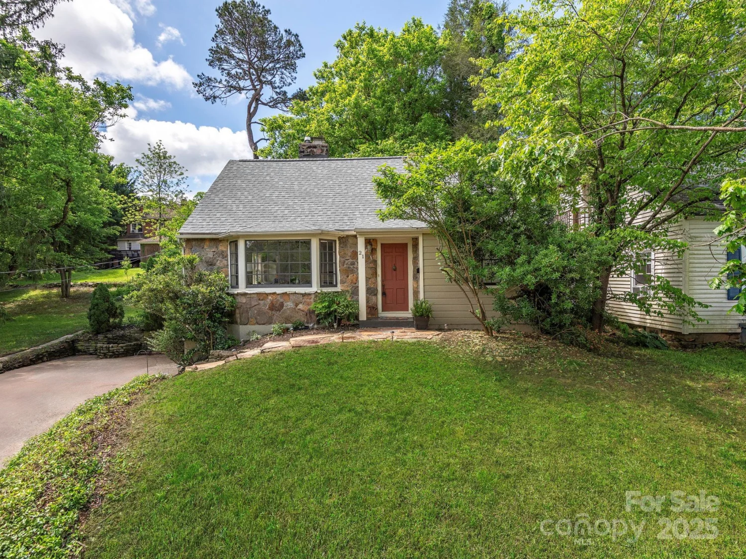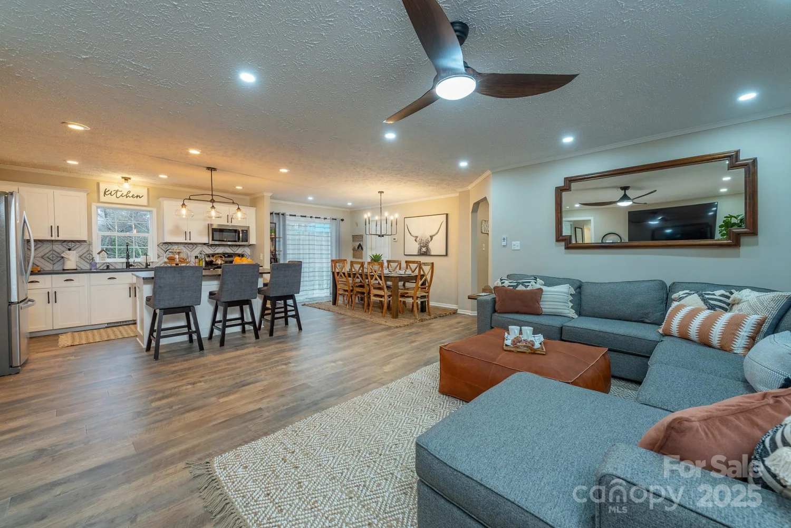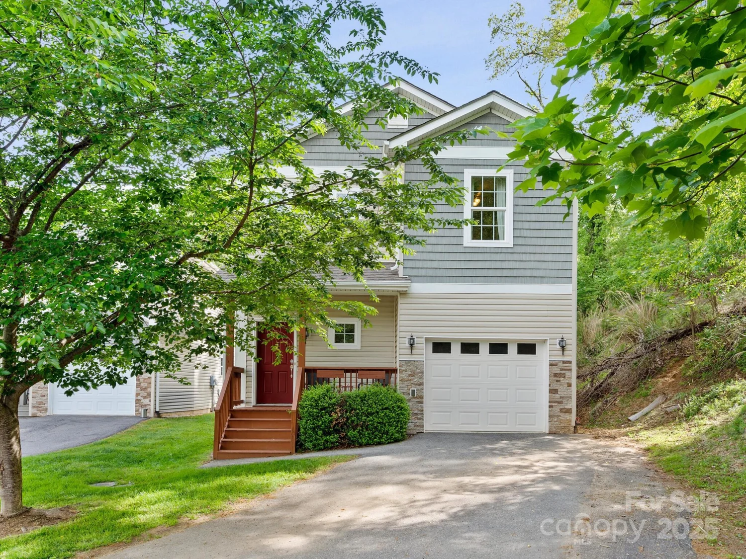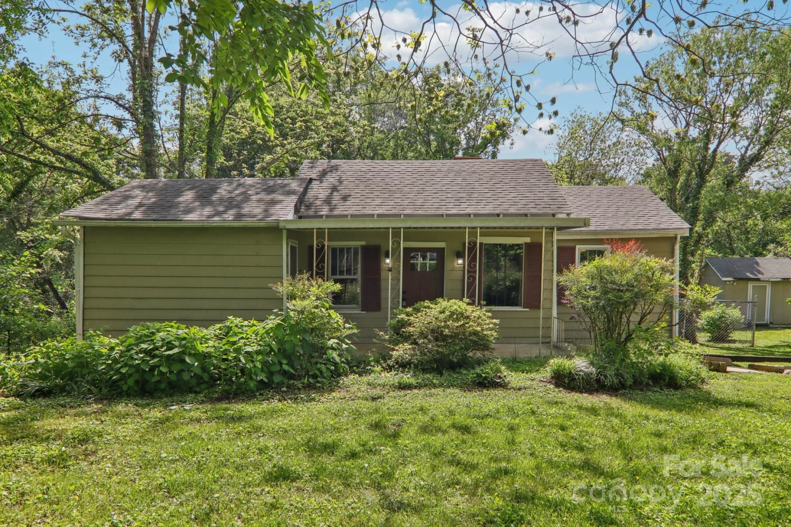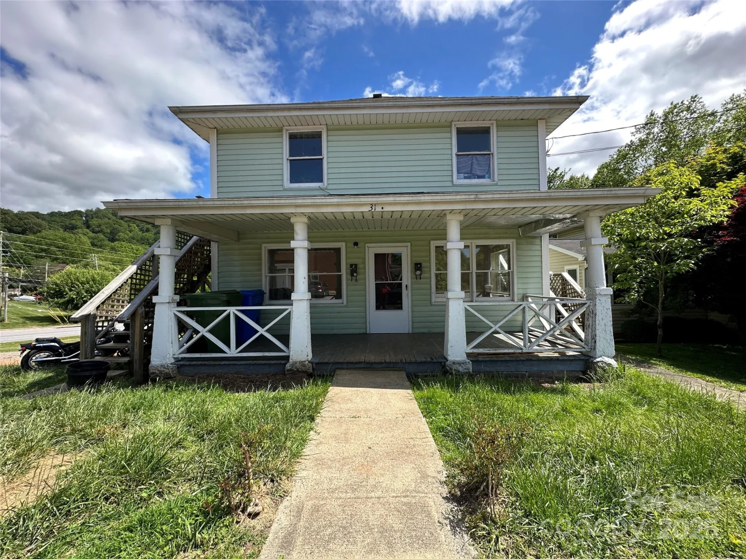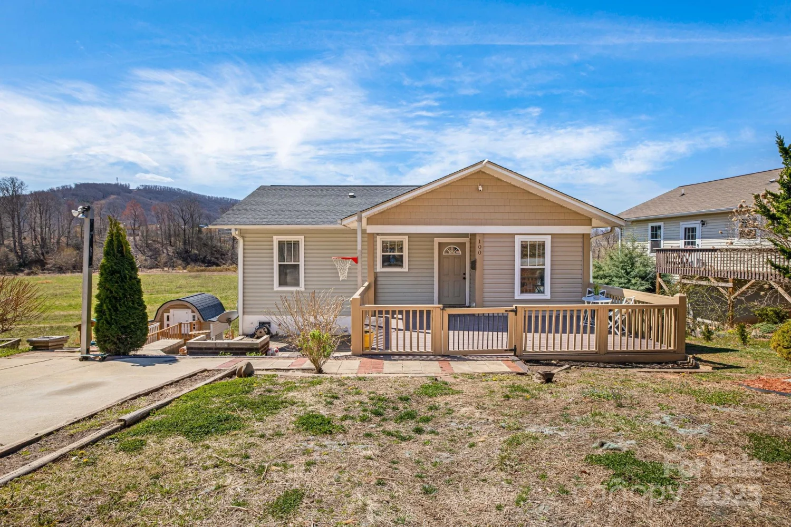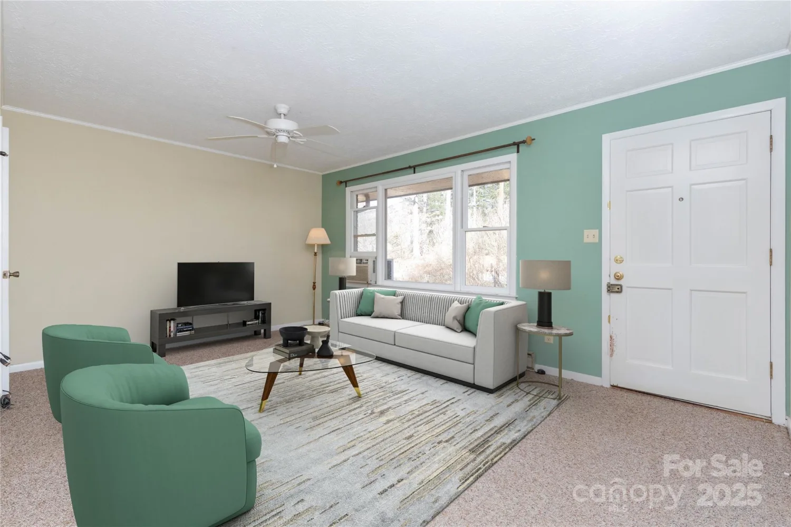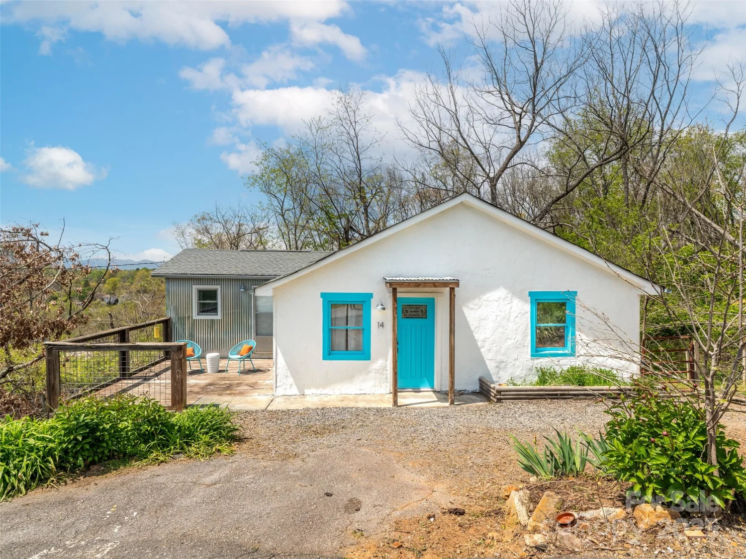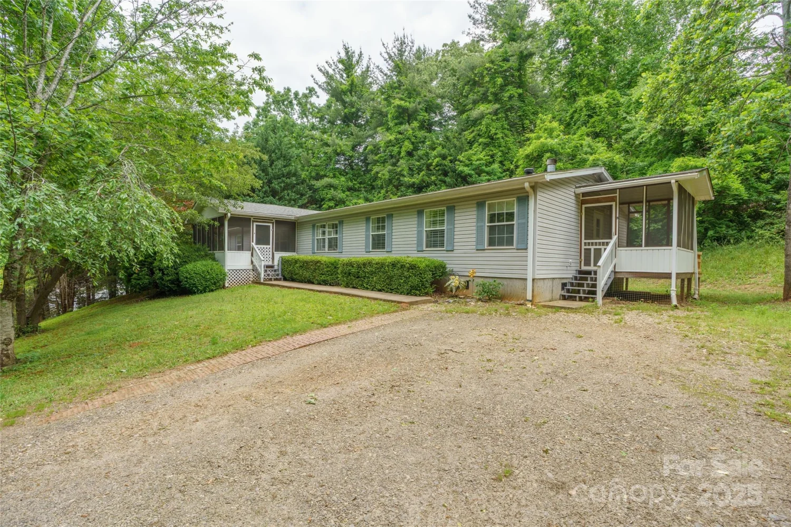9 woodland courtAsheville, NC 28805
9 woodland courtAsheville, NC 28805
Description
WOW! Location! Location! Location! Great Value in this meticulously maintained home, inside and outside, by second original owners! Excellent location in well established neighborhood and end of cul-de-sac! Full basement with partially finished area, heated, and a bathroom stub-out, not included in square footage! Amazing curb appeal with the mature landscaping! Fantastic lighting and fixtures throughout the home! Includes a working jacuzzi, natural gas grill, propane fire pit, security cameras with monitor and phone app! There is also connection for a natural gas generator! (The existing Generac generator is not operational).
Property Details for 9 Woodland Court
- Subdivision ComplexBotany Woods
- Architectural StyleRanch
- ExteriorHot Tub, Storage
- Num Of Garage Spaces1
- Parking FeaturesAttached Carport, Driveway, Attached Garage, Garage Door Opener, Garage Faces Front
- Property AttachedNo
LISTING UPDATED:
- StatusClosed
- MLS #CAR4245824
- Days on Site20
- MLS TypeResidential
- Year Built1971
- CountryBuncombe
LISTING UPDATED:
- StatusClosed
- MLS #CAR4245824
- Days on Site20
- MLS TypeResidential
- Year Built1971
- CountryBuncombe
Building Information for 9 Woodland Court
- StoriesOne
- Year Built1971
- Lot Size0.0000 Acres
Payment Calculator
Term
Interest
Home Price
Down Payment
The Payment Calculator is for illustrative purposes only. Read More
Property Information for 9 Woodland Court
Summary
Location and General Information
- Directions: From Tunnel Rd. East take Riceville rd. to Old Farm School Rd. to Botany Dr. to Woodland Ct.
- Coordinates: 35.595667,-82.464449
School Information
- Elementary School: Unspecified
- Middle School: Unspecified
- High School: Unspecified
Taxes and HOA Information
- Parcel Number: 9678-09-2679-00000
- Tax Legal Description: DEED DATE: 10/30/1998 DEED: 2056-0642 SUBDIV: BOTANY WOODS BLOCK: LOT: 24 SECTION: 3 PLAT: 0036-0126
Virtual Tour
Parking
- Open Parking: No
Interior and Exterior Features
Interior Features
- Cooling: Central Air, Heat Pump
- Heating: Natural Gas
- Appliances: Dishwasher, Electric Oven, Refrigerator, Washer/Dryer
- Basement: Bath/Stubbed, Exterior Entry, Full, Interior Entry, Partially Finished, Storage Space, Walk-Out Access, Walk-Up Access
- Flooring: Laminate, Parquet, Vinyl
- Levels/Stories: One
- Foundation: Basement
- Bathrooms Total Integer: 2
Exterior Features
- Construction Materials: Brick Partial, Vinyl
- Patio And Porch Features: Awning(s), Deck, Front Porch
- Pool Features: None
- Road Surface Type: Concrete, Paved
- Roof Type: Shingle
- Security Features: Security System
- Laundry Features: In Basement
- Pool Private: No
- Other Structures: Outbuilding
Property
Utilities
- Sewer: Septic Installed
- Utilities: Cable Available, Cable Connected, Electricity Connected, Natural Gas
- Water Source: City
Property and Assessments
- Home Warranty: No
Green Features
Lot Information
- Above Grade Finished Area: 1164
- Lot Features: Cul-De-Sac
Rental
Rent Information
- Land Lease: No
Public Records for 9 Woodland Court
Home Facts
- Beds3
- Baths2
- Above Grade Finished1,164 SqFt
- StoriesOne
- Lot Size0.0000 Acres
- StyleSingle Family Residence
- Year Built1971
- APN9678-09-2679-00000
- CountyBuncombe


