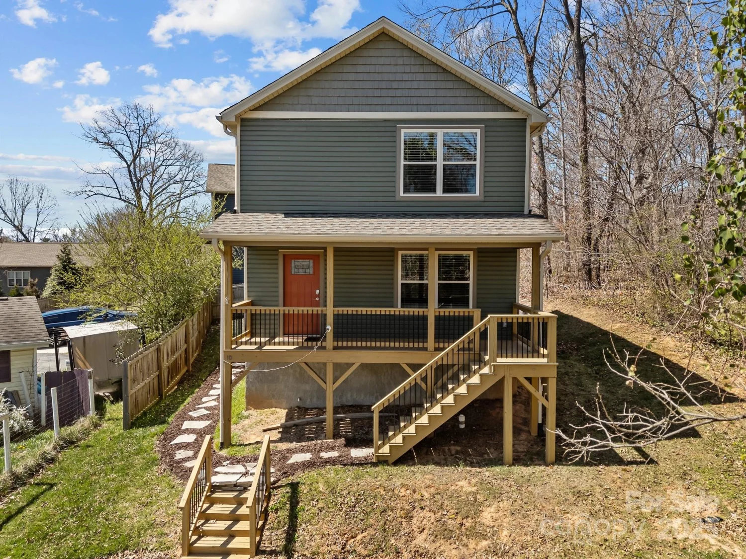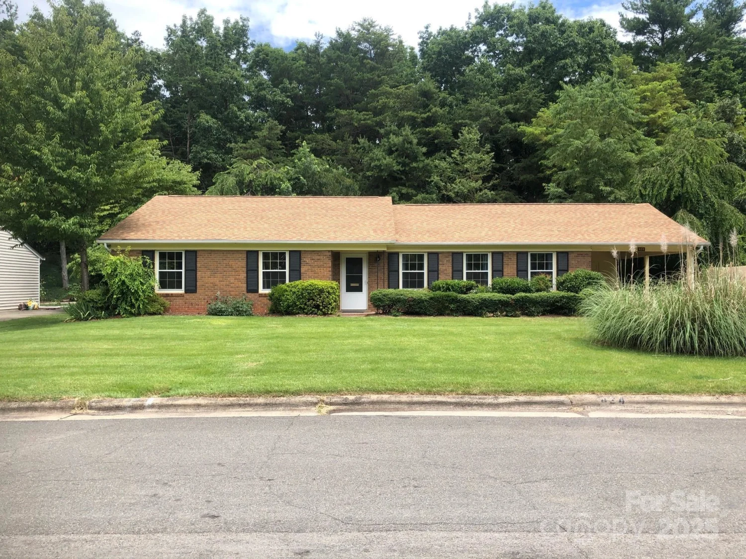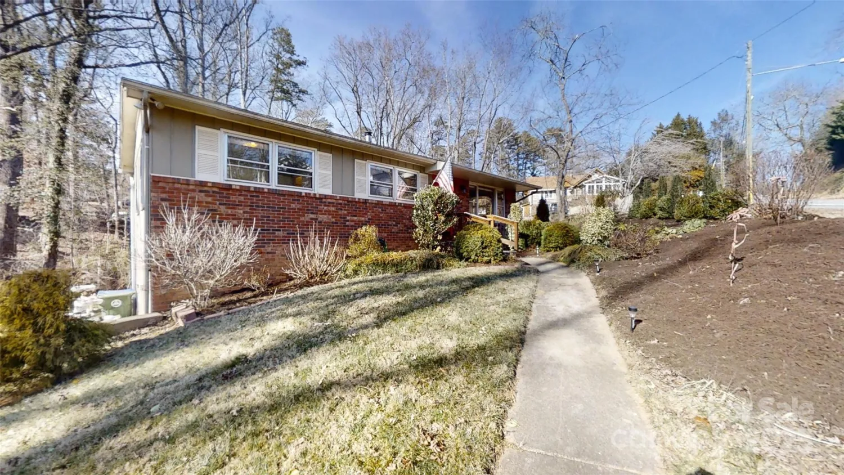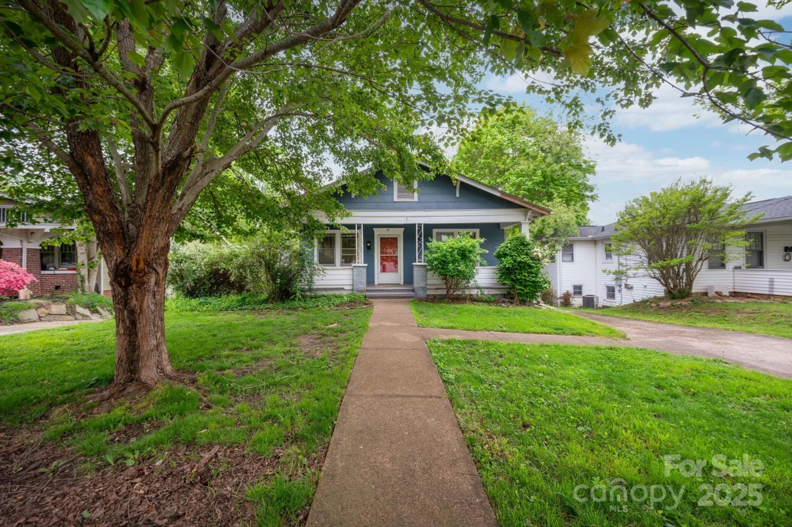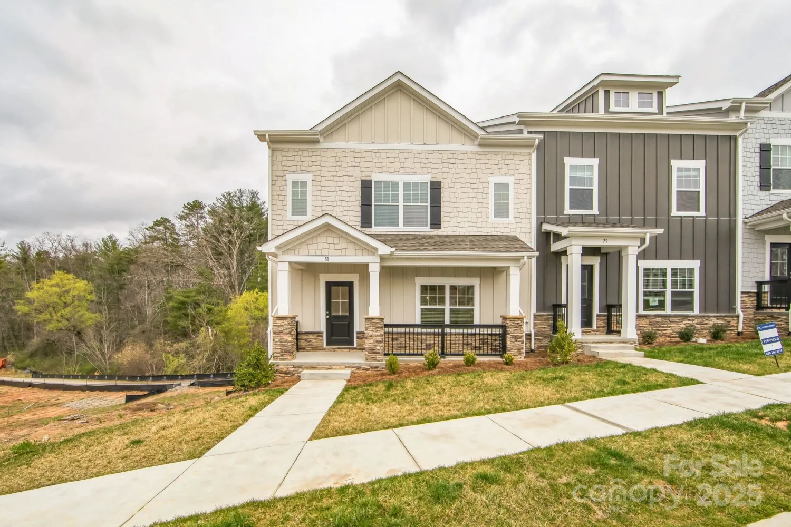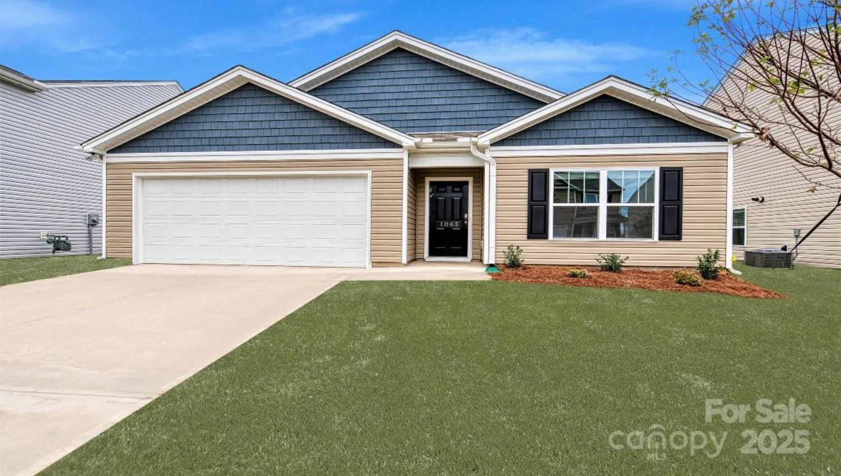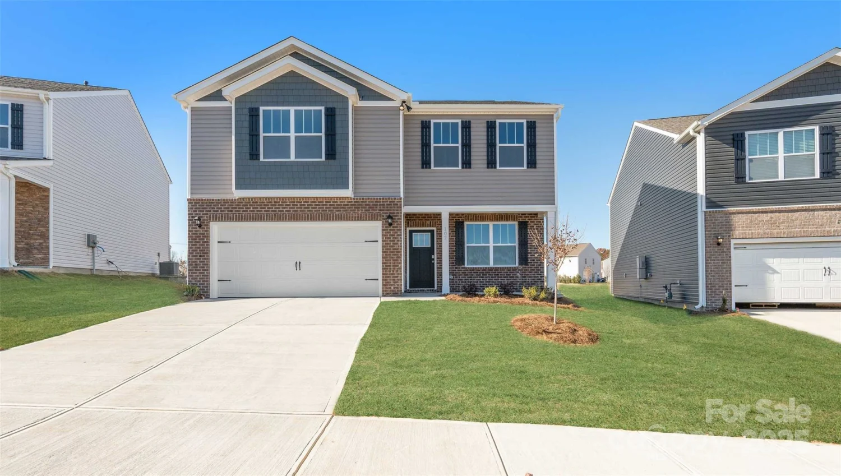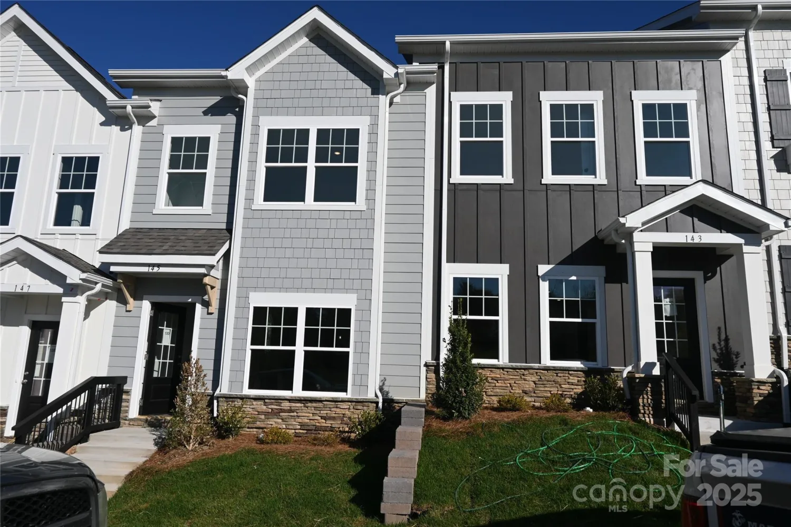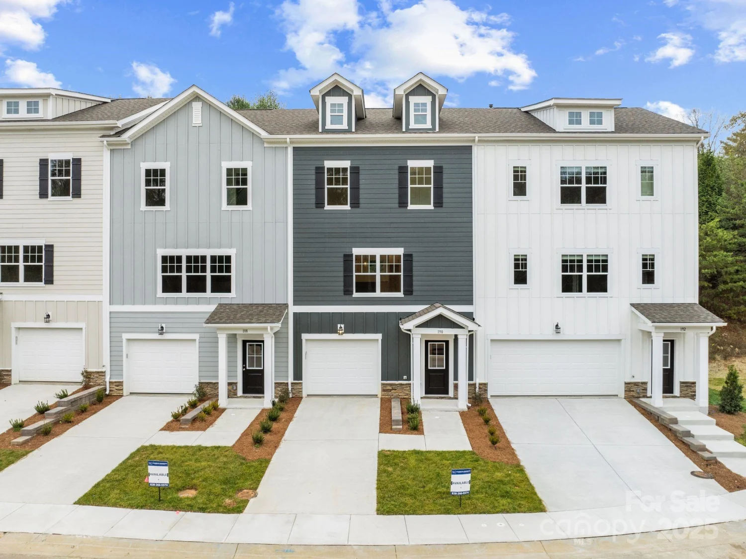100 warren haynes driveAsheville, NC 28806
100 warren haynes driveAsheville, NC 28806
Description
Welcome to this versatile and inviting home in West Asheville, offering year-round views and a blend of charm and functionality. The main level is accessible and features 3 bedrooms, 1.5 baths, living room, full-sized kitchen, and a light-filled office addition—perfect for remote work or a creative space. Step outside to enjoy your large front deck, side grilling patio, and backyard brick fireplace with built-in grill and pizza oven! A dedicated outdoor playhouse and shed provide storage for all your tools and toys. The basement apartment boasts its own private exterior entrance and offers a bedroom, full bath, living room, mini-kitchen, and flex space. NEW roof in 2023! This home is a fantastic opportunity for those seeking a primary residence or multi-generational living. All this just minutes from many top schools, dining, shopping, and entertainment. NOTE: the half bath and office/flex space on the main level are un-permitted but are represented in the total heated living area.
Property Details for 100 Warren Haynes Drive
- Subdivision ComplexEnka Hills
- ExteriorOther - See Remarks
- Parking FeaturesDriveway, Parking Space(s)
- Property AttachedNo
LISTING UPDATED:
- StatusActive
- MLS #CAR4240045
- Days on Site43
- HOA Fees$30 / month
- MLS TypeResidential
- Year Built2009
- CountryBuncombe
LISTING UPDATED:
- StatusActive
- MLS #CAR4240045
- Days on Site43
- HOA Fees$30 / month
- MLS TypeResidential
- Year Built2009
- CountryBuncombe
Building Information for 100 Warren Haynes Drive
- StoriesOne
- Year Built2009
- Lot Size0.0000 Acres
Payment Calculator
Term
Interest
Home Price
Down Payment
The Payment Calculator is for illustrative purposes only. Read More
Property Information for 100 Warren Haynes Drive
Summary
Location and General Information
- Directions: Turn on Sand Hill Road to Warren Haynes Drive. The house will be the first on the left and is marked with a sign. There is a contractor box on the back side of the column with the house numbers - see details in ShowingTime.
- View: Mountain(s)
- Coordinates: 35.54667208,-82.63667417
School Information
- Elementary School: Sand Hill-Venable/Enka
- Middle School: Enka
- High School: Enka
Taxes and HOA Information
- Parcel Number: 9617-83-4647-00000
- Tax Legal Description: DEED DATE: 11/19/2009 DEED: 4741-0001 SUBDIV: ENKA HILLS BLOCK: LOT: 1 SECTION: PLAT: 0102-0180
Virtual Tour
Parking
- Open Parking: Yes
Interior and Exterior Features
Interior Features
- Cooling: Central Air, Heat Pump
- Heating: Central, Heat Pump
- Appliances: Electric Oven, Electric Range, Exhaust Hood, Refrigerator, Washer/Dryer
- Basement: Apartment, Exterior Entry, Finished, Walk-Out Access
- Flooring: Laminate
- Interior Features: Pantry, Storage
- Levels/Stories: One
- Window Features: Insulated Window(s)
- Foundation: Basement
- Total Half Baths: 1
- Bathrooms Total Integer: 3
Exterior Features
- Accessibility Features: Two or More Access Exits, Ramp(s)-Main Level
- Construction Materials: Vinyl
- Fencing: Back Yard, Partial
- Patio And Porch Features: Deck, Front Porch, Patio
- Pool Features: None
- Road Surface Type: Concrete, Paved
- Roof Type: Shingle
- Security Features: Smoke Detector(s)
- Laundry Features: In Bathroom
- Pool Private: No
- Other Structures: Outbuilding
Property
Utilities
- Sewer: Public Sewer
- Utilities: Electricity Connected, Underground Power Lines, Underground Utilities
- Water Source: City
Property and Assessments
- Home Warranty: No
Green Features
Lot Information
- Above Grade Finished Area: 960
- Lot Features: Level, Sloped
Rental
Rent Information
- Land Lease: No
Public Records for 100 Warren Haynes Drive
Home Facts
- Beds4
- Baths2
- Above Grade Finished960 SqFt
- Below Grade Finished812 SqFt
- StoriesOne
- Lot Size0.0000 Acres
- StyleSingle Family Residence
- Year Built2009
- APN9617-83-4647-00000
- CountyBuncombe
- ZoningRS8


